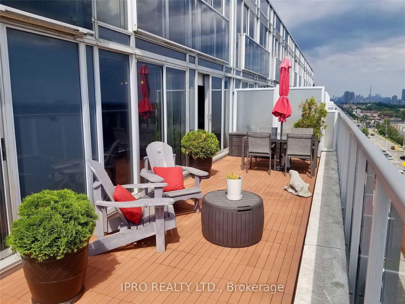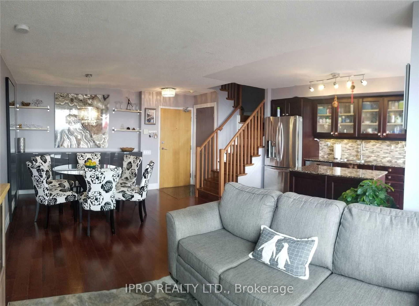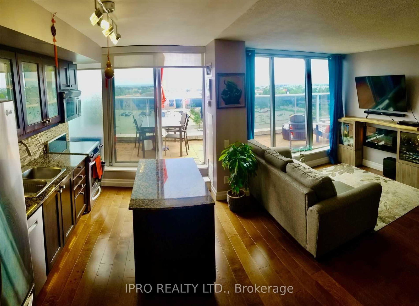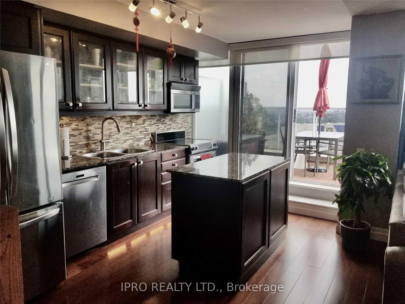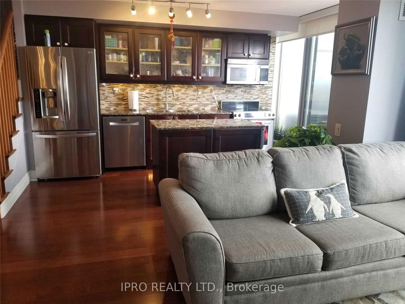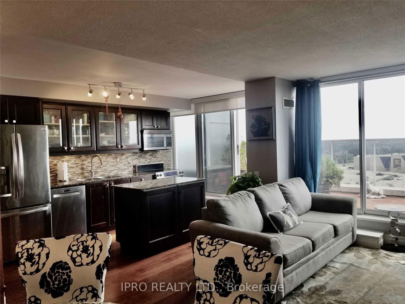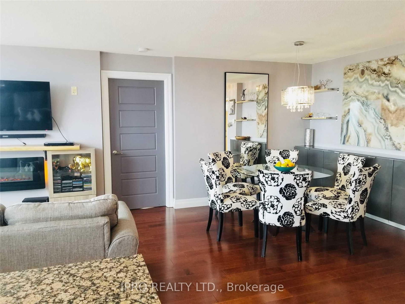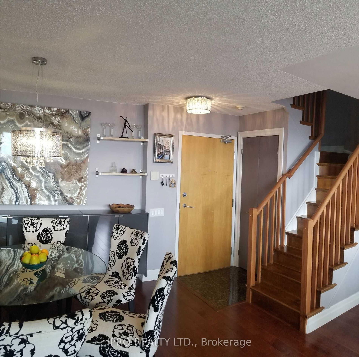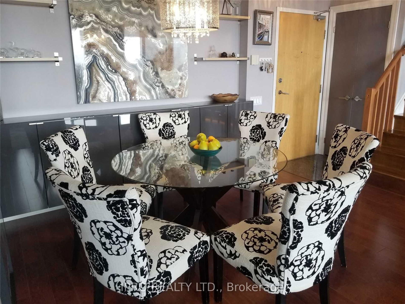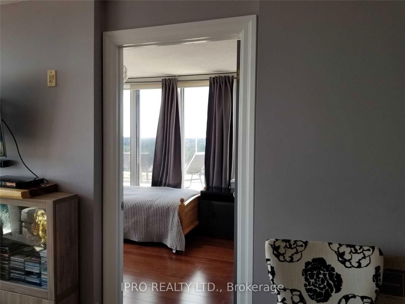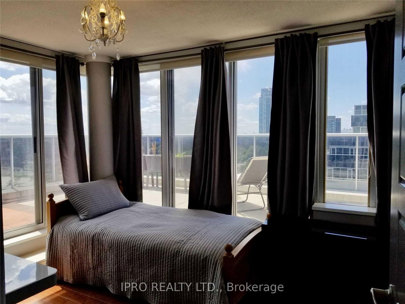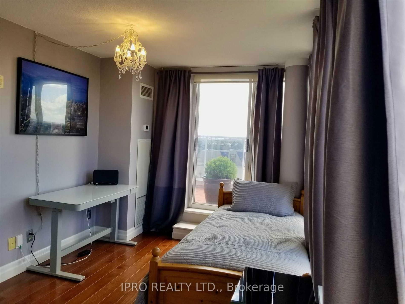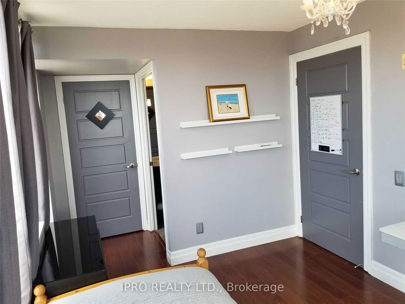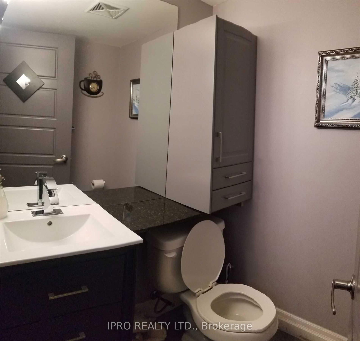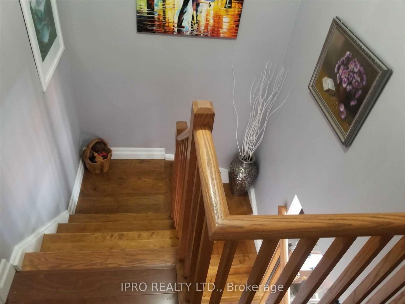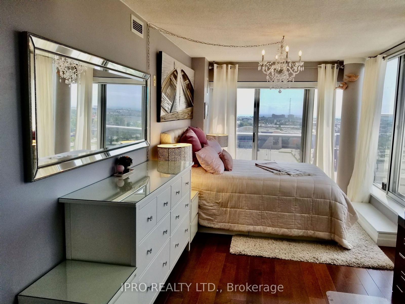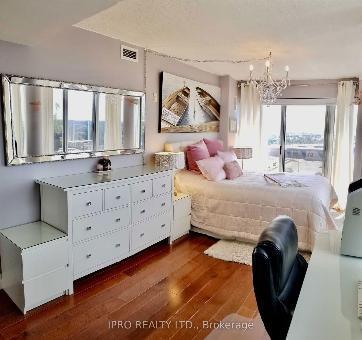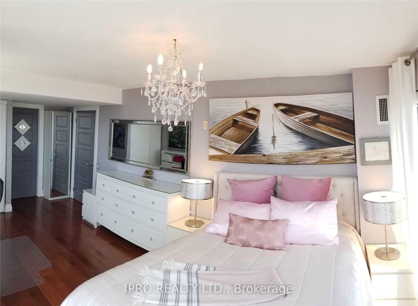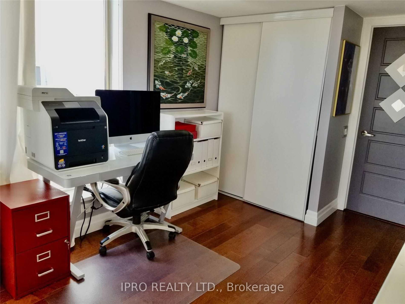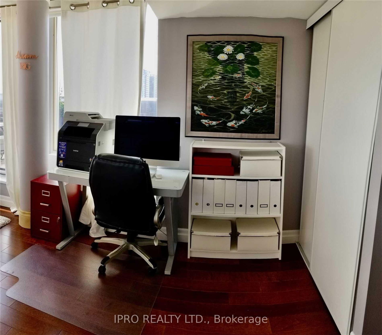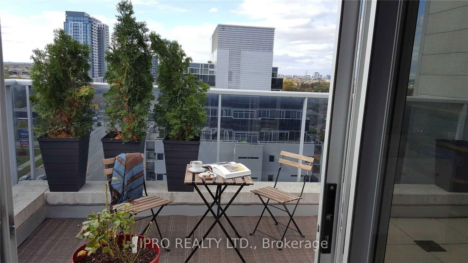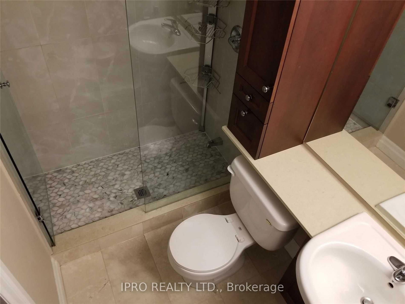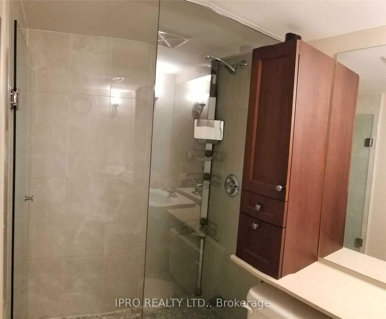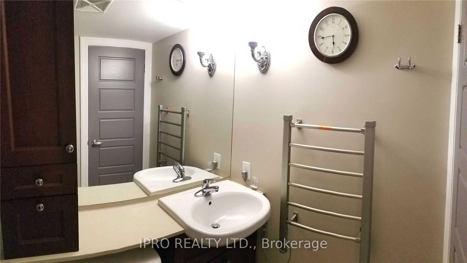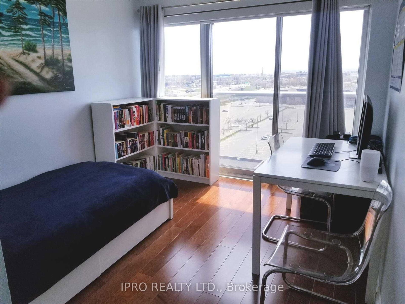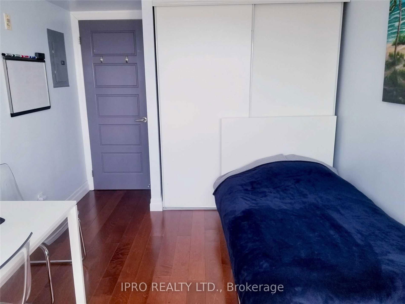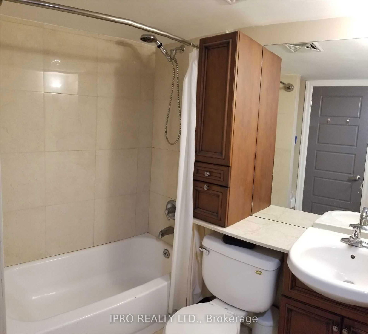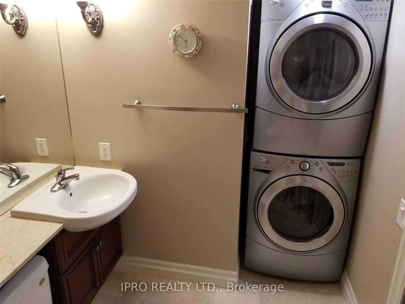PH919 - 1040 The Queensway Ave
Listing History
Details
Property Type:
Condo
Maintenance Fees:
$984/mth
Taxes:
$3,369 (2024)
Cost Per Sqft:
$907 - $1,088/sqft
Outdoor Space:
Terrace
Locker:
Owned
Exposure:
South West
Possession Date:
To Be Arranged
Laundry:
Upper
Amenities
About this Listing
This Very Unique Stunning 3 Bed 3 Bath Corner Penthouse Unit Offers Abundance Of Light, Storage, And Space. Featuring Lake, CN Tower, City, And Other Magnificent Views. Approximately 1200 Sqft of Living Space Plus 500 Sqft Of Wrap-Around Terrace And 2nd Level Balcony. Open Concept Beautiful Kitchen With Cherry Wood Cabinets, Movable Center Island, And Granite Counters Is Amazing For Family And Entertainment. Bedroom Split Layout. Oversized Primary Bedroom Has Its Own, Facing South West, Large Open Balcony That is Great For Exercise/Yoga/Tanning. Warm 5" Wide Plank Maple Hardwood Is Laid Throughout Entire Apartment. Marble Counters And Floors In All Bathrooms, Maple Stairs. Easy Access To Gardiner, Hwy 427, And Downtown. Public Transit, Great Schools, Restaurants, Movies, And Shopping. Pictures Were Taken Before Current Resident Moved In. Furniture, Paintings, and Decorations Shown On The Pictures Are For Illustration Purposes Only And May Vary From Those That Are Currently In The Unit.
ExtrasBuilt-Ins In Dining, Electric Fireplace and Built-Ins In Living, LG Double Door Fridge With Ice And Filtered Water Dispenser, Bosch Dishwasher, Samsung Over-the-range Microwave (2025), Stove, Samsung Washer (2025), Whirlpool Dryer, All Existing Window Coverings
ipro realty ltd.MLS® #W12089163
Fees & Utilities
Maintenance Fees
Utility Type
Air Conditioning
Heat Source
Heating
Room Dimensions
Living
Combined with Dining, Electric Fireplace, Walkout To Terrace
Dining
Combined with Living, Built-in Shelves, hardwood floor
Kitchen
Centre Island, Granite Counter, Walkout To Terrace
Foyer
Walk-in Closet, Granite Floor
3rd Bedroom
2 Piece Ensuite, Walkout To Terrace, Closet
Primary
3 Piece Bath, Walkout To Balcony, Large Closet
2nd Bedroom
Large Closet, Juliette Balcony, South View
Similar Listings
Explore Islington | City Centre West
Commute Calculator
Mortgage Calculator
Demographics
Based on the dissemination area as defined by Statistics Canada. A dissemination area contains, on average, approximately 200 – 400 households.
Building Trends At Loggia Condos
Days on Strata
List vs Selling Price
Offer Competition
Turnover of Units
Property Value
Price Ranking
Sold Units
Rented Units
Best Value Rank
Appreciation Rank
Rental Yield
High Demand
Market Insights
Transaction Insights at Loggia Condos
| 1 Bed | 1 Bed + Den | 2 Bed | 2 Bed + Den | 3 Bed | |
|---|---|---|---|---|---|
| Price Range | $526,100 | $557,500 | No Data | $730,000 | No Data |
| Avg. Cost Per Sqft | $851 | $814 | No Data | $520 | No Data |
| Price Range | No Data | $2,350 - $2,700 | $2,700 - $2,850 | No Data | No Data |
| Avg. Wait for Unit Availability | 99 Days | 67 Days | 125 Days | 206 Days | 313 Days |
| Avg. Wait for Unit Availability | 194 Days | 123 Days | 227 Days | 956 Days | 1159 Days |
| Ratio of Units in Building | 24% | 37% | 22% | 12% | 8% |
Market Inventory
Total number of units listed and sold in Islington | City Centre West
