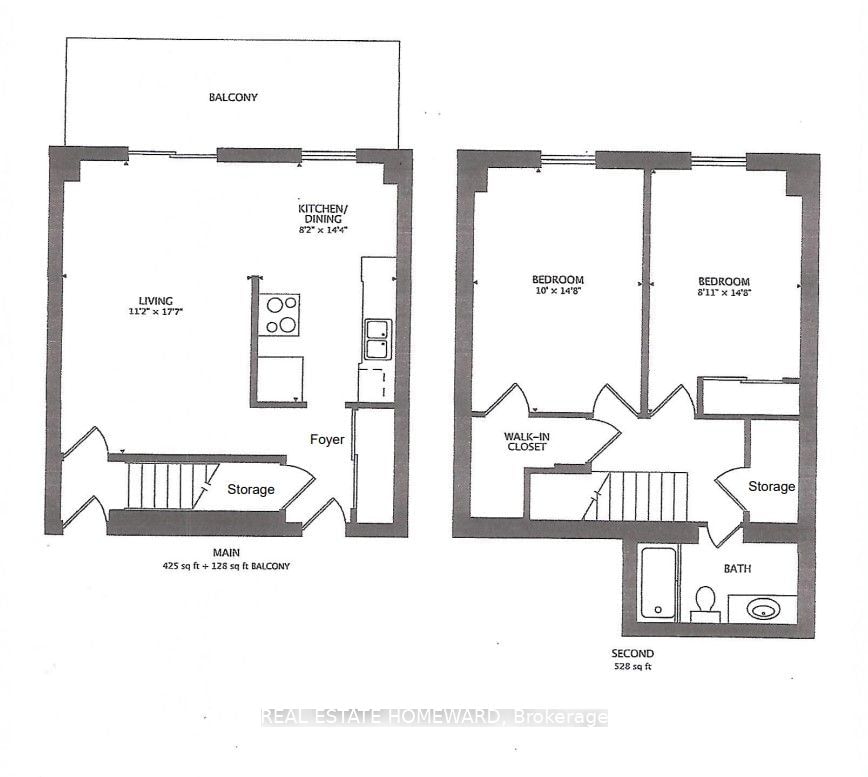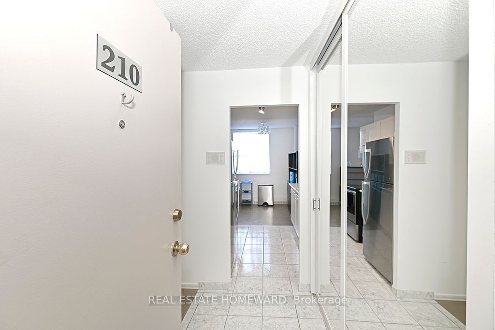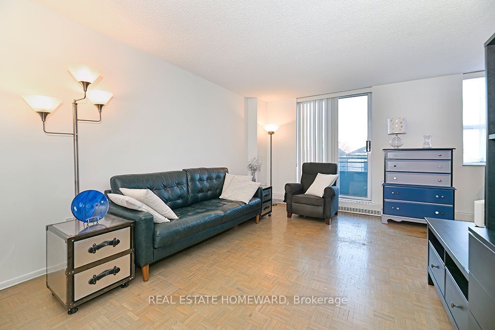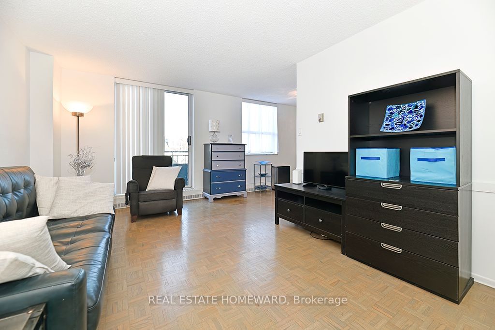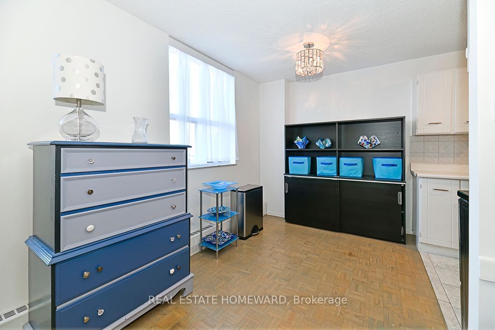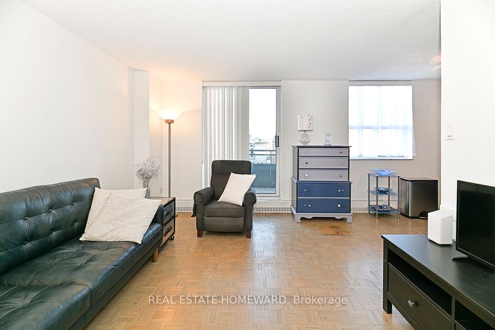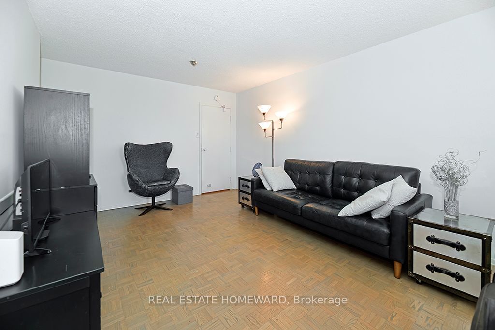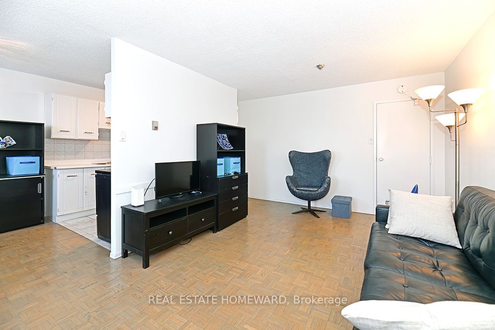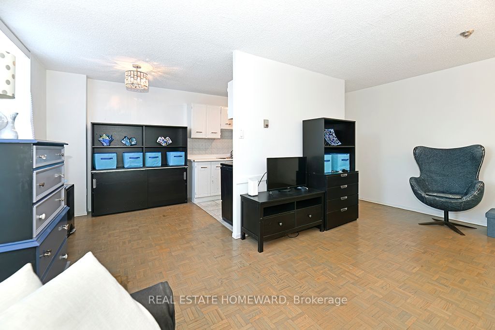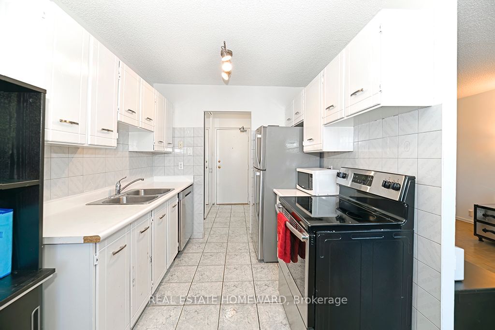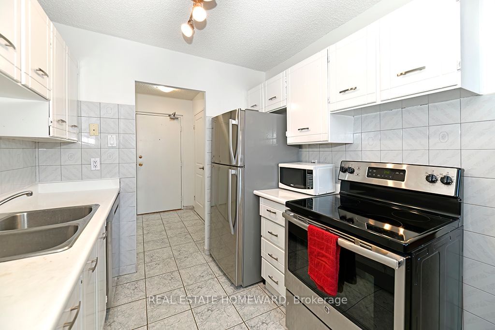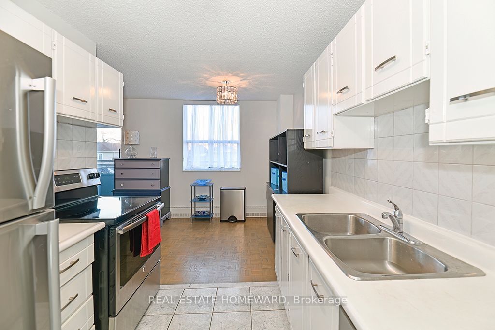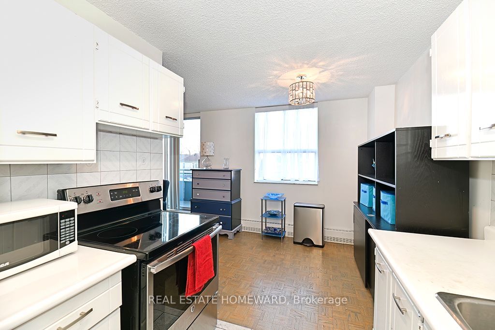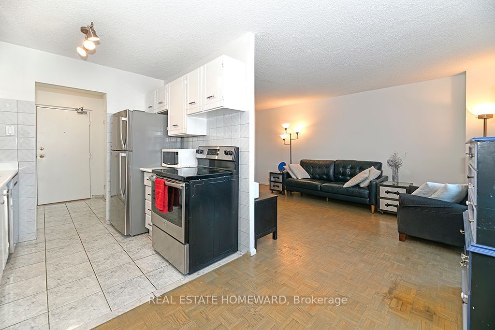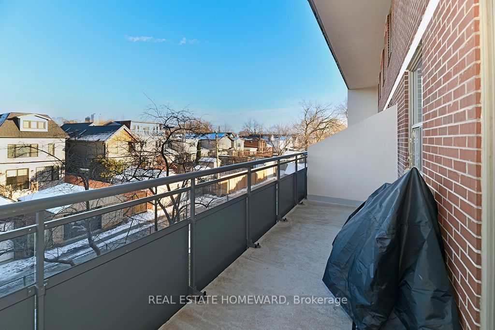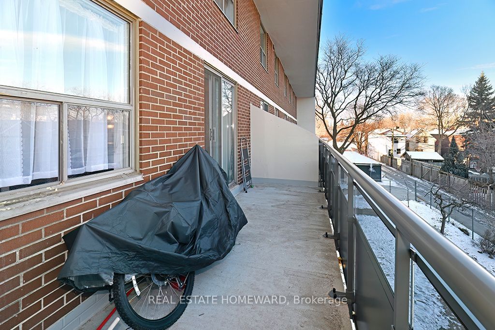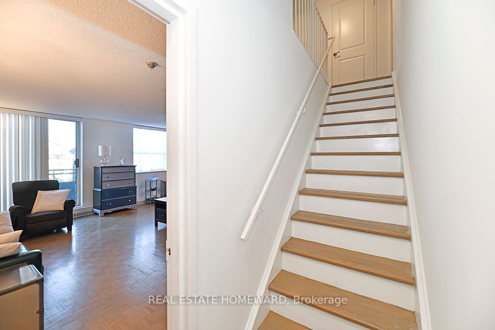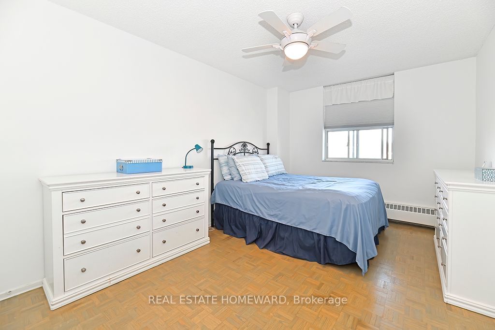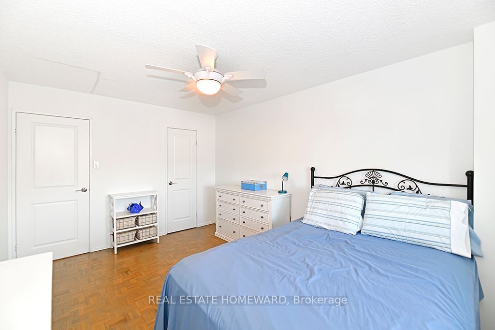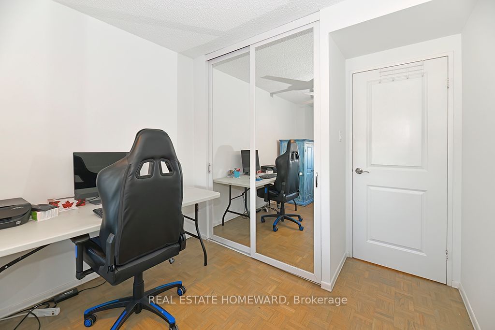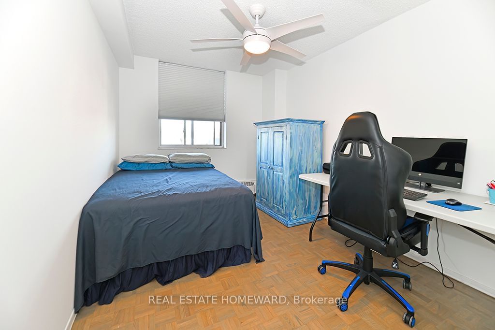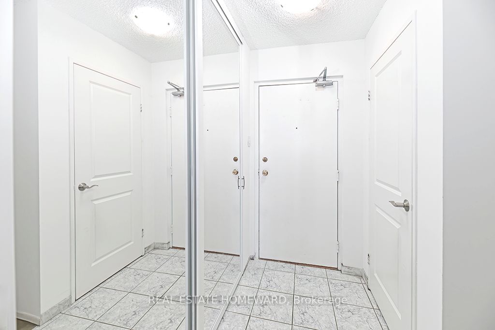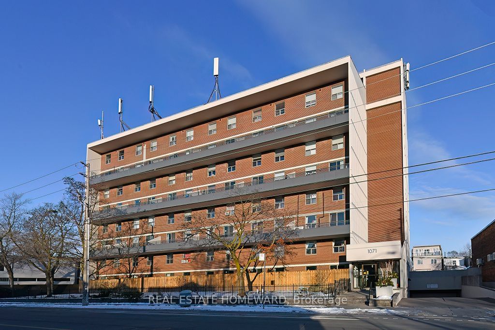210 - 1071 Woodbine Ave
Listing History
Unit Highlights
Maintenance Fees
Utility Type
- Air Conditioning
- Window Unit
- Heat Source
- No Data
- Heating
- Water
Room Dimensions
About this Listing
A hidden gem, just 3 minute walk to Woodbine Ave subway and Danforth Ave. Generously-apportioned 2 bedroom 2 level unit, almost 1000 Sq. Ft. of living space, plenty of storage and sunny east facing balcony. The main floor features a living, dining area, galley kitchen with stainless steel appliances and ample closet and storage space. This lucky find offers excellent value. With only 48 units, mostly owner occupied, the building offers quiet calmness. The upper lever features spaces bedrooms and storage area and full bath. Master bedroom includes an expansive walk-in closet. This East York oasis feels like home... ...make it yours!
ExtrasThe condo fees include heat, hydro, water, common element, CABLE TV, and INTERNET. Well maintained complex attended to major capital investments in 2023 including balconies including new railings and new elevators.
real estate homewardMLS® #E11930563
Amenities
Explore Neighbourhood
Similar Listings
Demographics
Based on the dissemination area as defined by Statistics Canada. A dissemination area contains, on average, approximately 200 – 400 households.
Price Trends
Maintenance Fees
Building Trends At 1071 Woodbine Avenue Condos
Days on Strata
List vs Selling Price
Or in other words, the
Offer Competition
Turnover of Units
Property Value
Price Ranking
Sold Units
Rented Units
Best Value Rank
Appreciation Rank
Rental Yield
High Demand
Transaction Insights at 1071 Woodbine Avenue
| 2 Bed | |
|---|---|
| Price Range | $681,071 |
| Avg. Cost Per Sqft | $649 |
| Price Range | No Data |
| Avg. Wait for Unit Availability | 199 Days |
| Avg. Wait for Unit Availability | 614 Days |
| Ratio of Units in Building | 100% |
Transactions vs Inventory
Total number of units listed and sold in Woodbine - East York
