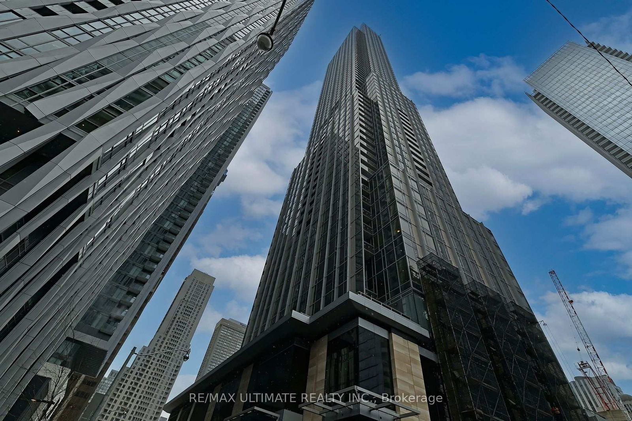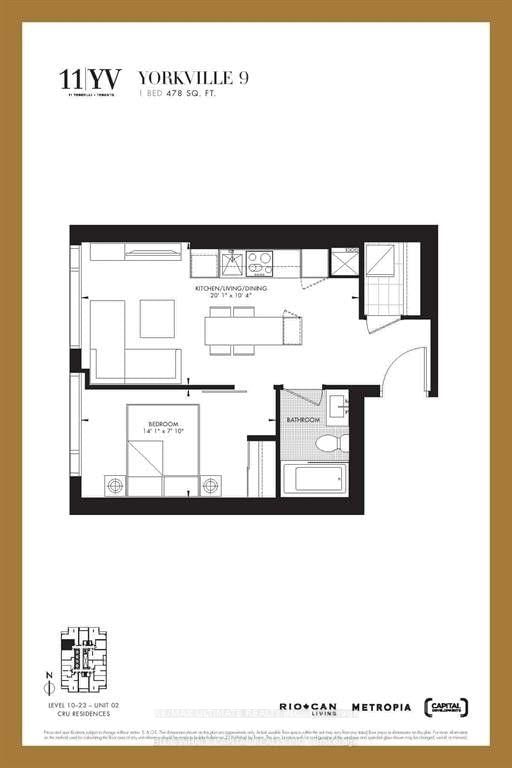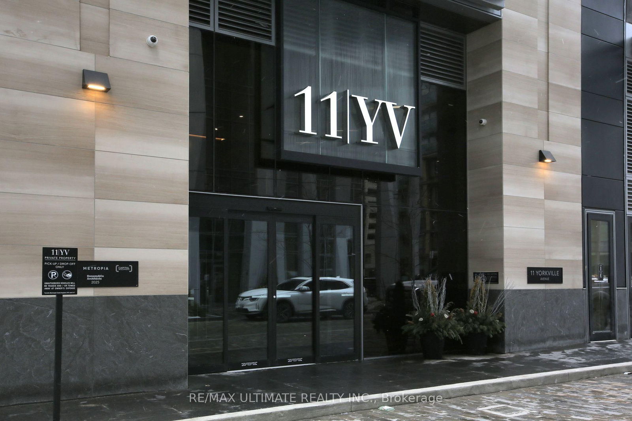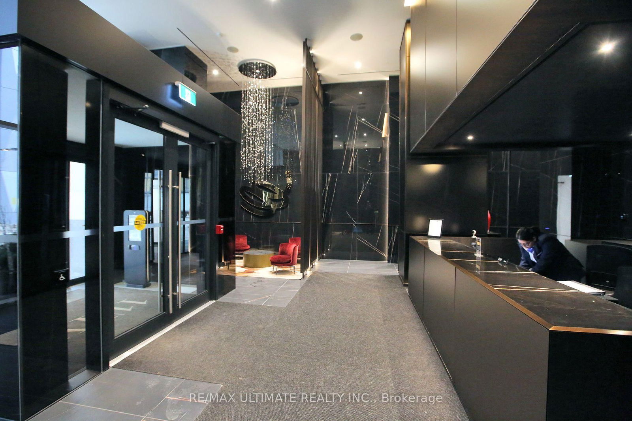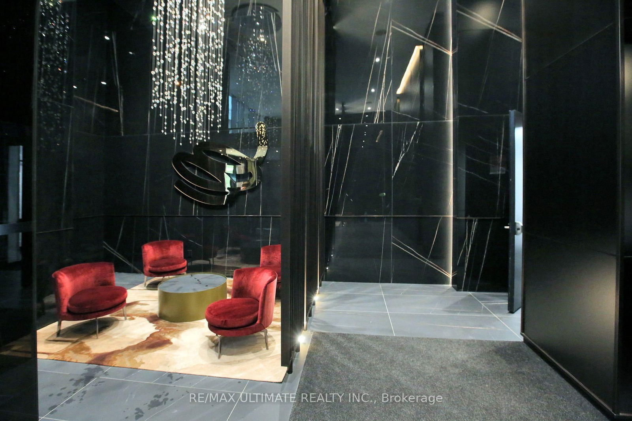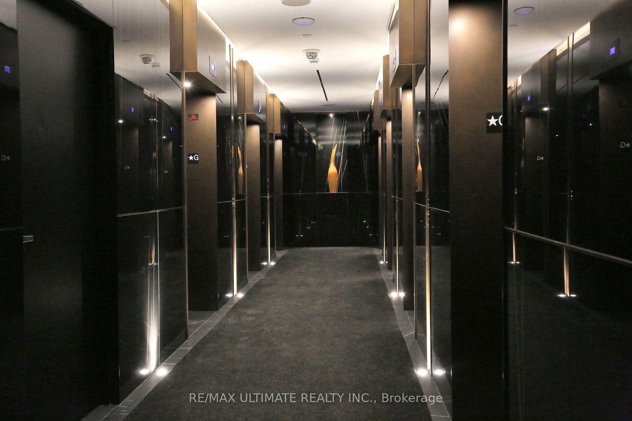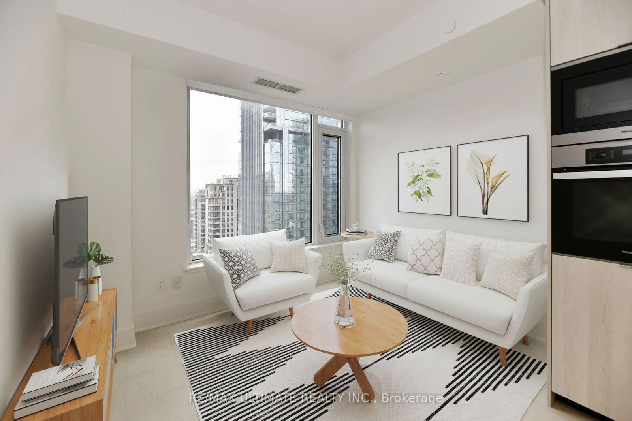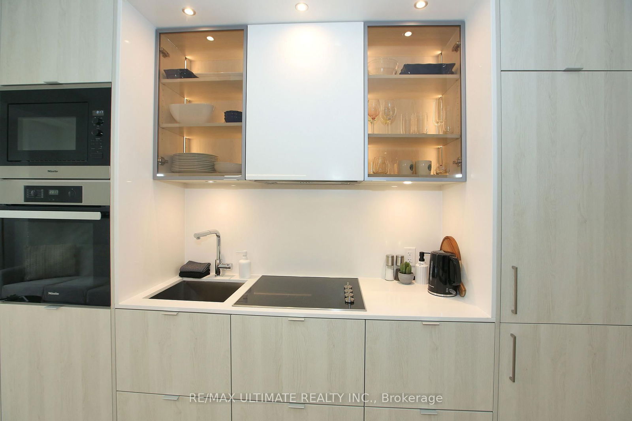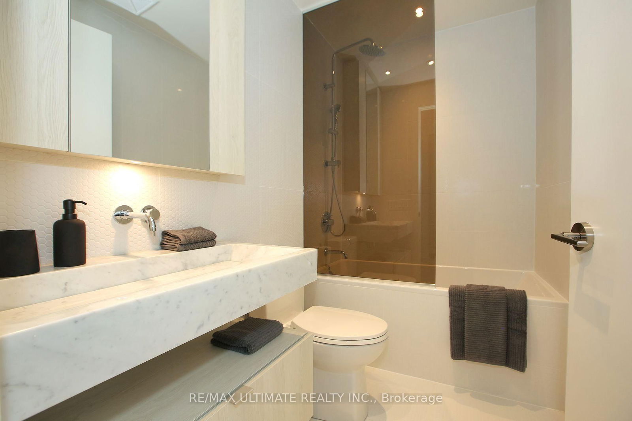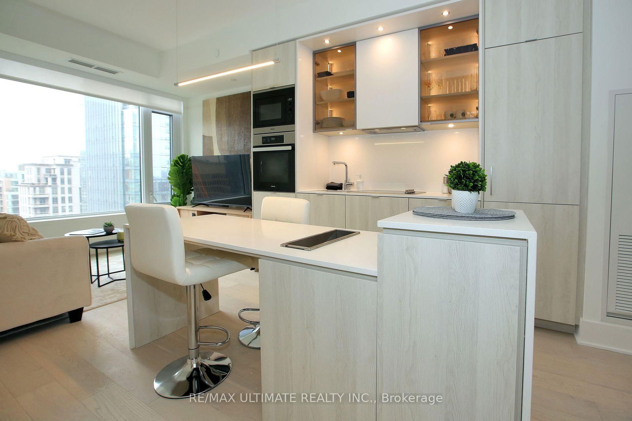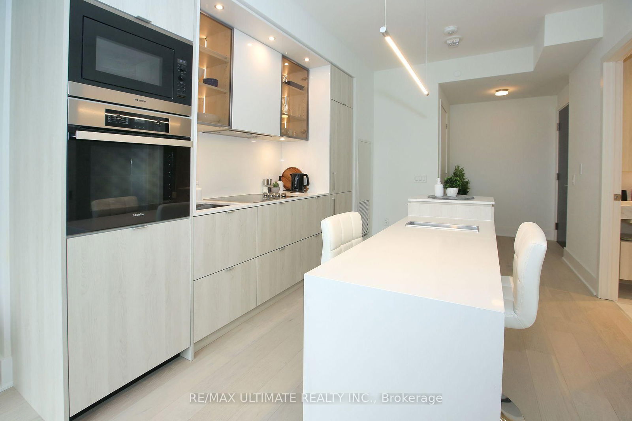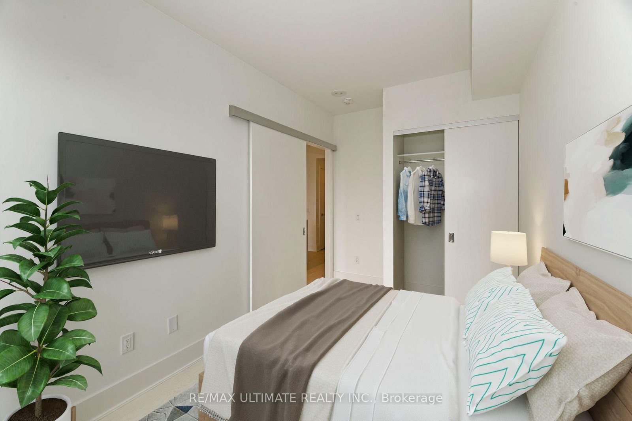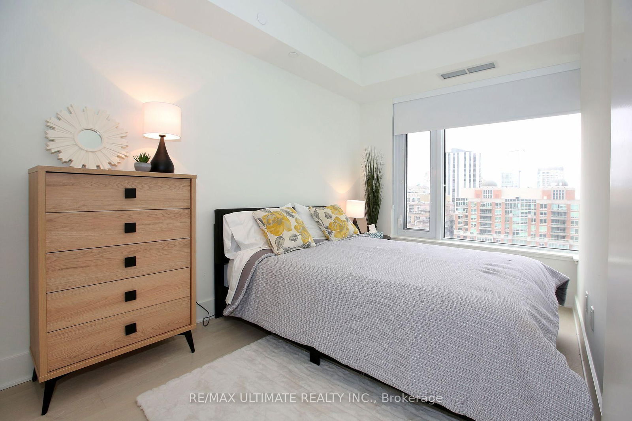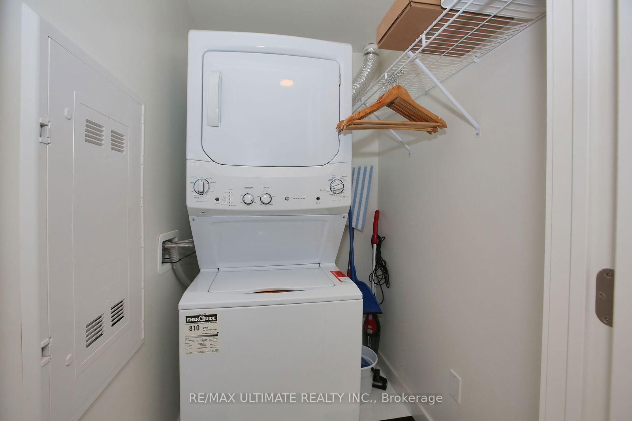Listing History
Details
Property Type:
Condo
Possession Date:
April 9, 2025
Lease Term:
1 Year
Utilities Included:
No
Outdoor Space:
None
Furnished:
Yes
Exposure:
North West
Locker:
None
Laundry:
Main
Amenities
About this Listing
Luxury Living in heart of Yorkville**Fully Furnished and Equipped. Just bring your toothbrush. Experience Toronto's most iconic condo! With this location you will surround yourself in the finest restaurants, nightlife, cafes, boutiques and every amenity is at your doorstep. This suite offers a view down Yorkville Ave, overlooking the 4 Seasons Hotel. Enjoy the finest of finishes, a kitchen breakfast island equipped with a beverage cooler, luxurious spa-like bathroom. Opening soon are incomparable building amenities including: 24 hour concierge, visitor parking, an excellent gym, whirlpool, indoor/outdoor pool, sauna, Hammam spa, luxe piano lounge, pet spa, party room, guest suites, movie theatre, outdoor lounge w/ bbq & so much more! Located close to Bay/Bloor/Yonge TTC, Shopping, Parkette, Univ of Toronto, Museum, Galleries. The best of city living is here at 11 Yorkville.
ExtrasBuilding Insurance, Central Air Conditioning, Common Elements
re/max ultimate realty inc.MLS® #C12057268
Fees & Utilities
Utilities Included
Utility Type
Air Conditioning
Heat Source
Heating
Room Dimensions
Kitchen
Laminate, Built-in Appliances, Combined with Dining
Living
Laminate, Combined with Kitchen, Large Window
Bedroom
Laminate, Closet, Large Window
Similar Listings
Explore Yorkville
Commute Calculator
Mortgage Calculator
Demographics
Based on the dissemination area as defined by Statistics Canada. A dissemination area contains, on average, approximately 200 – 400 households.
Building Trends At 11 Yorkville
Days on Strata
List vs Selling Price
Or in other words, the
Offer Competition
Turnover of Units
Property Value
Price Ranking
Sold Units
Rented Units
Best Value Rank
Appreciation Rank
Rental Yield
High Demand
Market Insights
Transaction Insights at 11 Yorkville
| Studio | 1 Bed | 1 Bed + Den | 2 Bed | 3 Bed + Den | |
|---|---|---|---|---|---|
| Price Range | No Data | No Data | No Data | No Data | No Data |
| Avg. Cost Per Sqft | No Data | No Data | No Data | No Data | No Data |
| Price Range | $1,900 - $2,000 | $2,150 - $3,350 | $2,400 - $2,500 | $2,950 - $3,450 | $4,350 - $4,500 |
| Avg. Wait for Unit Availability | No Data | No Data | No Data | No Data | No Data |
| Avg. Wait for Unit Availability | 10 Days | 5 Days | 10 Days | 8 Days | 19 Days |
| Ratio of Units in Building | 17% | 39% | 19% | 20% | 8% |
Market Inventory
Total number of units listed and leased in Yorkville
