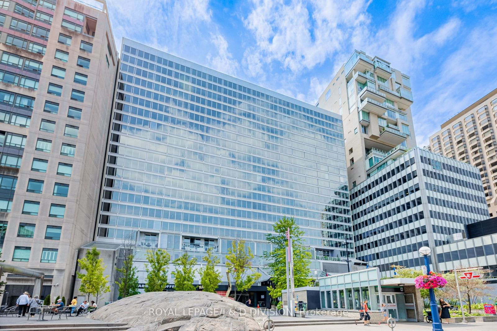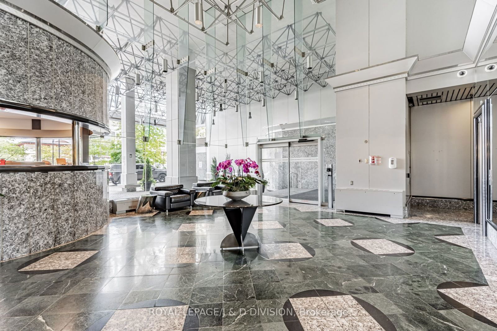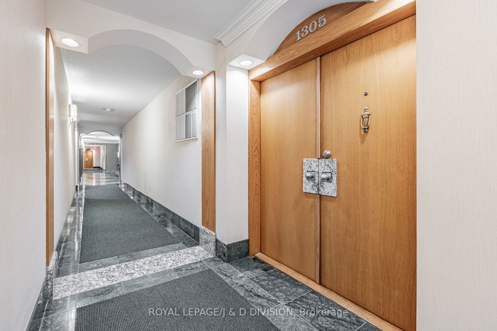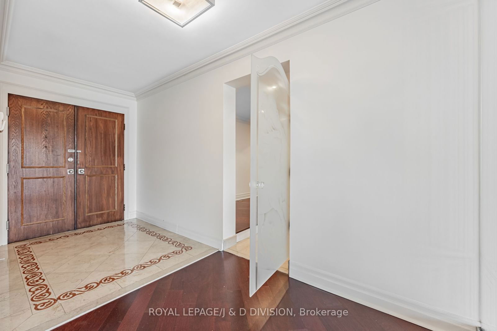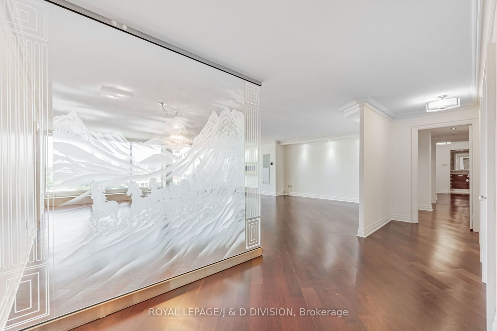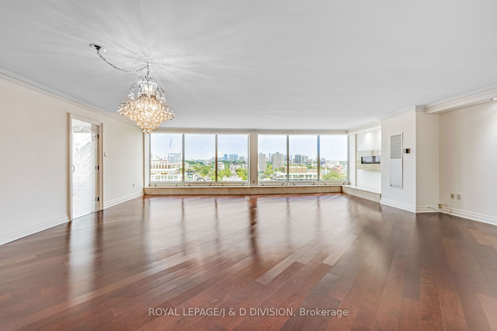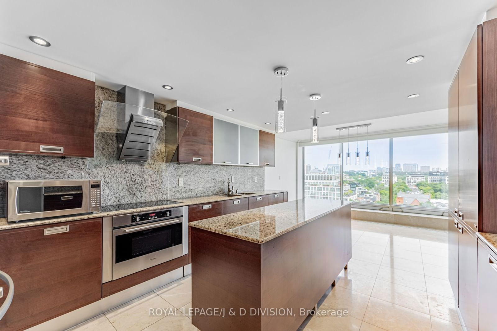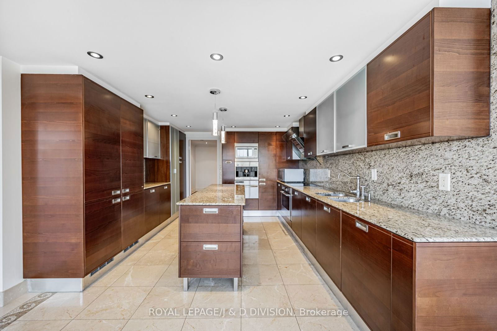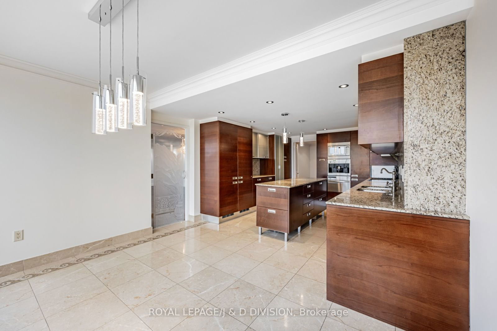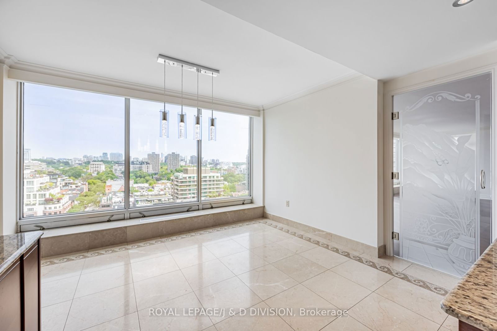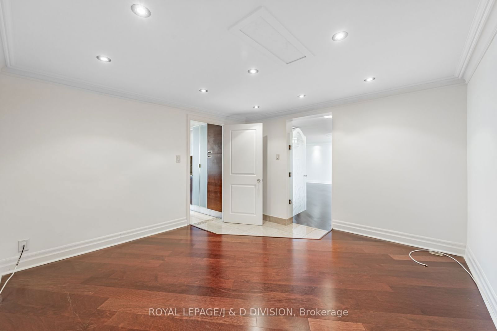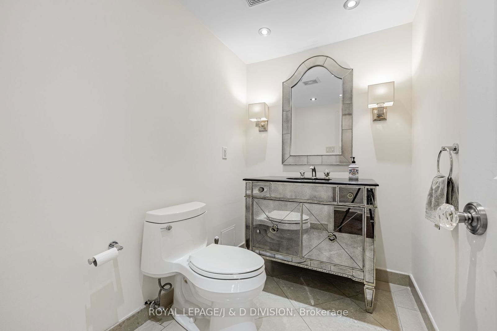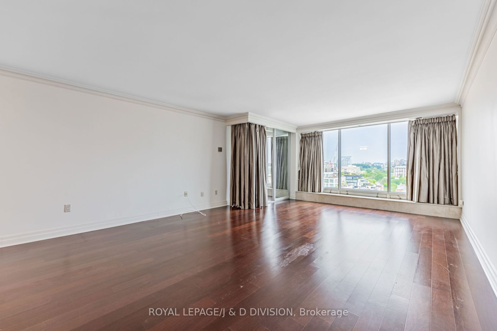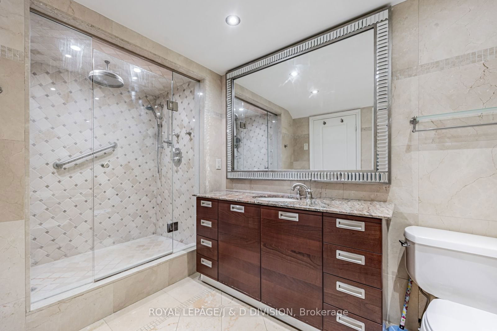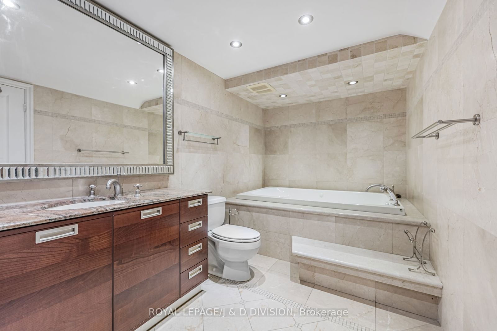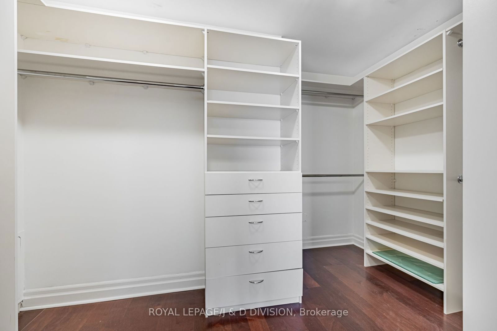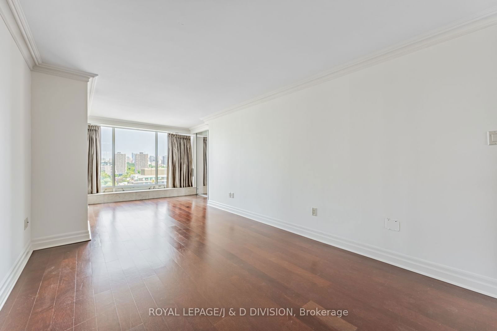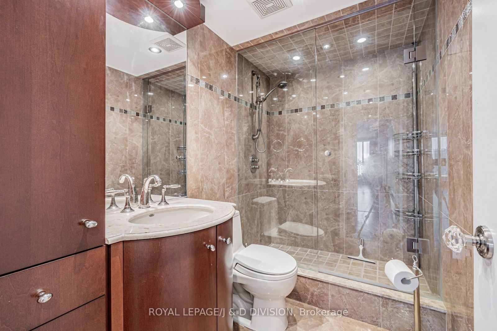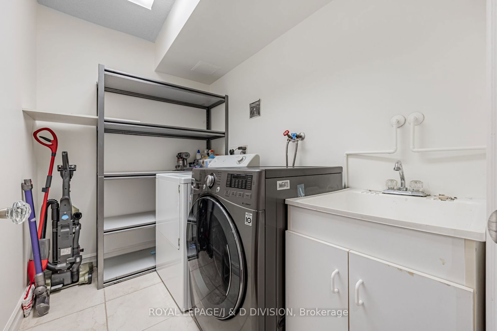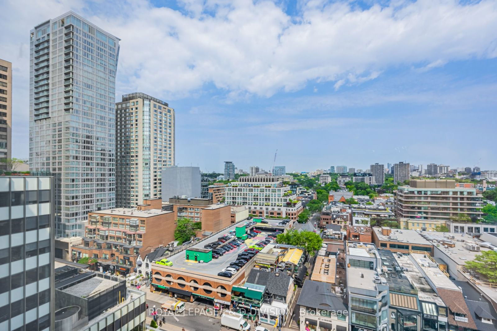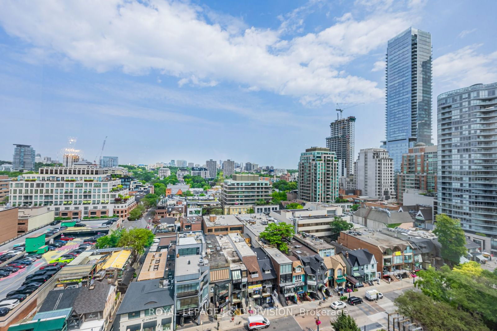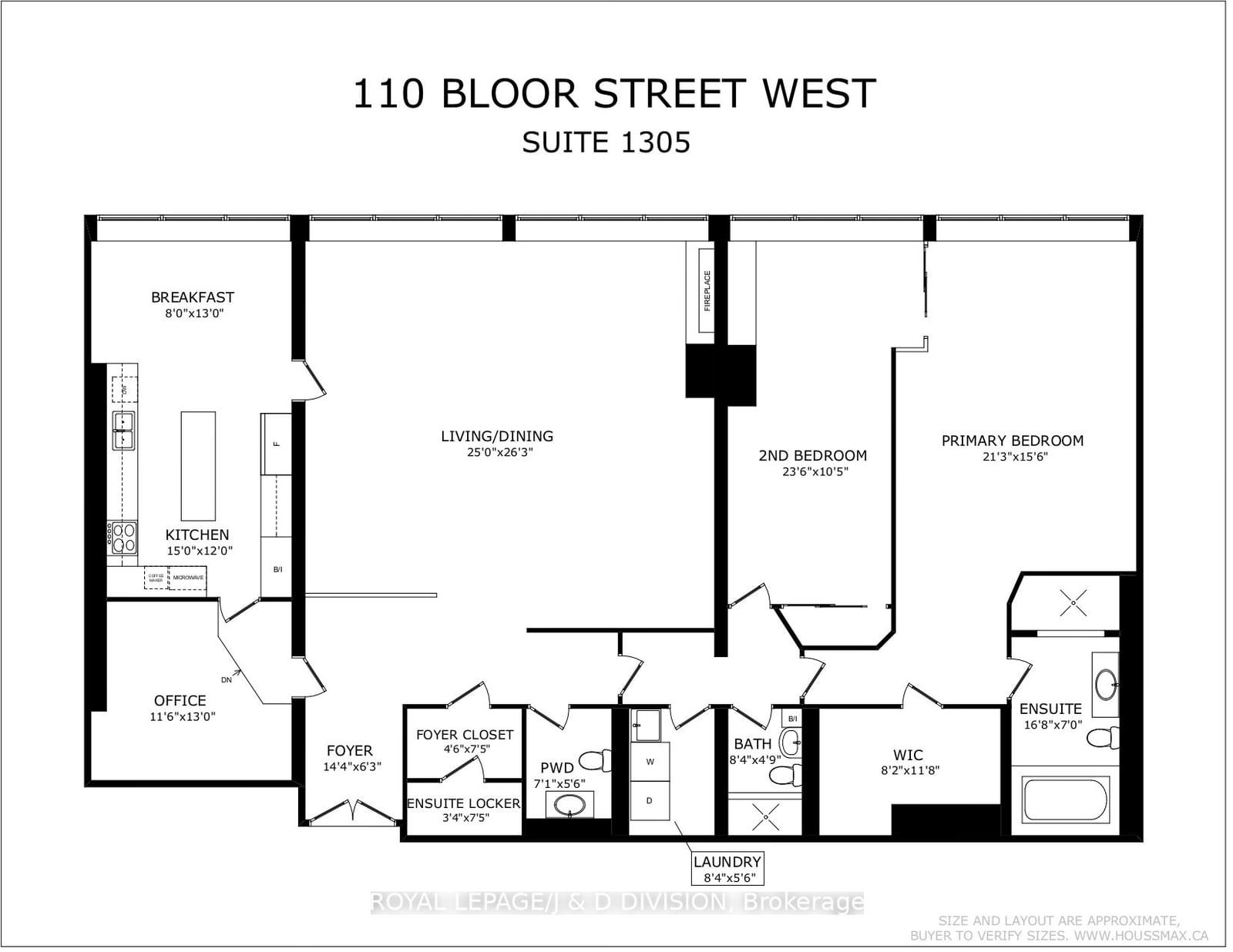Listing History
Unit Highlights
Utilities Included
Utility Type
- Air Conditioning
- Central Air
- Heat Source
- Electric
- Heating
- Forced Air
Room Dimensions
About this Listing
Executive Rental, Prime Yorkville, unobstructed city views, large principal rooms - approx 2,680 sq ft, over abundance of storage space. Ensuite locker, one parking, powder room, eat-in kitchen, office. Upscale living with concierge. All inclusive with hydro and cable included in rent. Freshly painted - fabulous location - walk to shops, restaurants, park, access to subway. Live the good life! Owner prefers no pets!
ExtrasFridge, stove, oven, 2 microwaves, b/i dishwasher, washer, dryer, all electric light fixtures, drapery, parking. Wonderful amenities- 24/7 concierge, gym, party rm, indoor pool, squash/racquet court, visitor parking, walk to everything.
royal lepage/j & d divisionMLS® #C9229994
Amenities
Explore Neighbourhood
Similar Listings
Demographics
Based on the dissemination area as defined by Statistics Canada. A dissemination area contains, on average, approximately 200 – 400 households.
Price Trends
Maintenance Fees
Building Trends At The Residences at 110
Days on Strata
List vs Selling Price
Offer Competition
Turnover of Units
Property Value
Price Ranking
Sold Units
Rented Units
Best Value Rank
Appreciation Rank
Rental Yield
High Demand
Transaction Insights at 110 Bloor Street W
| 1 Bed | 1 Bed + Den | 2 Bed | 2 Bed + Den | 3 Bed | |
|---|---|---|---|---|---|
| Price Range | $1,375,000 | No Data | No Data | $2,250,000 | No Data |
| Avg. Cost Per Sqft | $1,010 | No Data | No Data | $1,113 | No Data |
| Price Range | $4,000 | No Data | $6,600 | No Data | No Data |
| Avg. Wait for Unit Availability | No Data | 164 Days | 371 Days | 388 Days | 749 Days |
| Avg. Wait for Unit Availability | 729 Days | 138 Days | 124 Days | 263 Days | No Data |
| Ratio of Units in Building | 7% | 24% | 42% | 21% | 9% |
Transactions vs Inventory
Total number of units listed and leased in Yorkville
