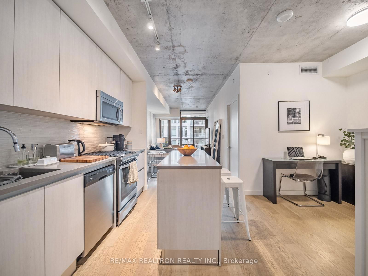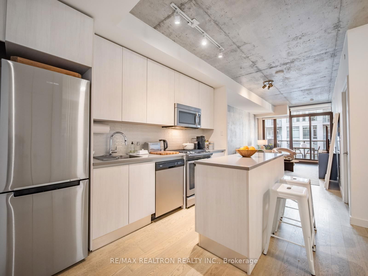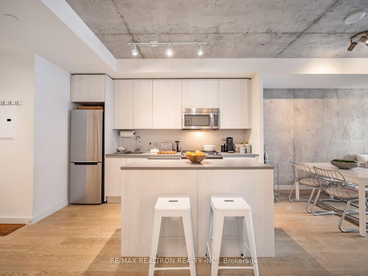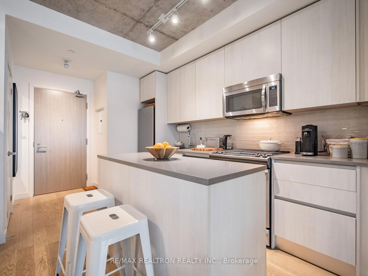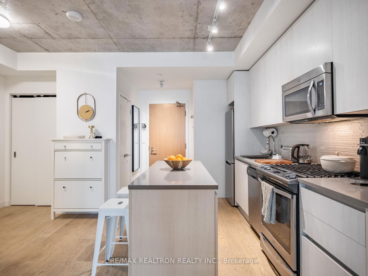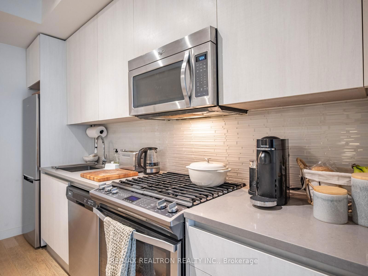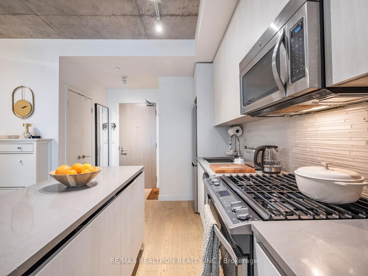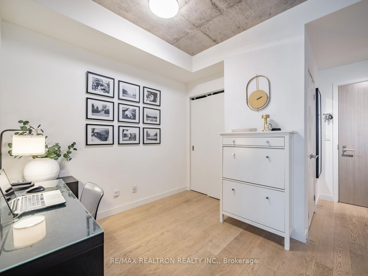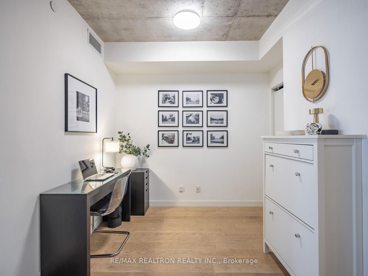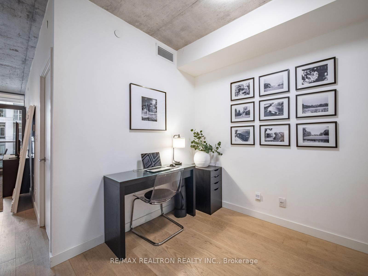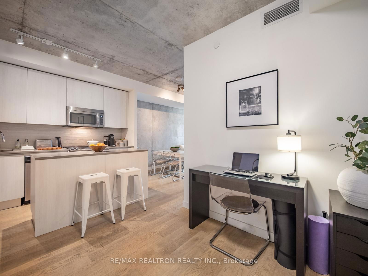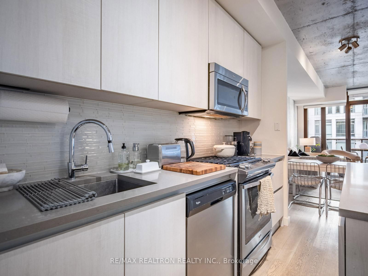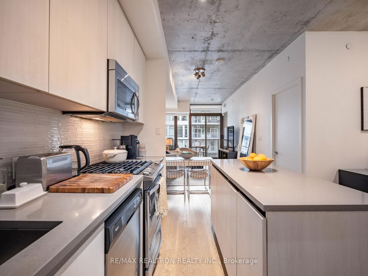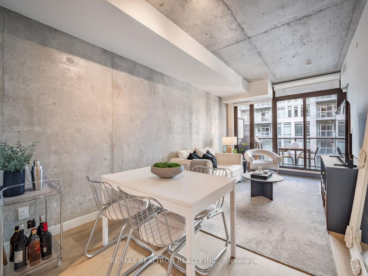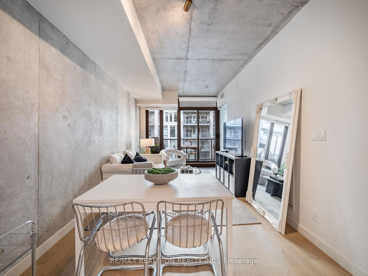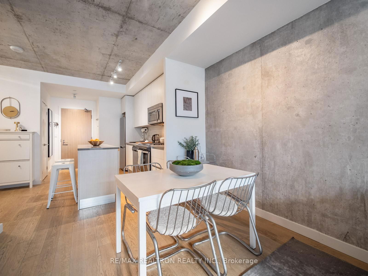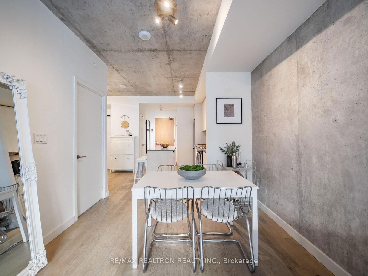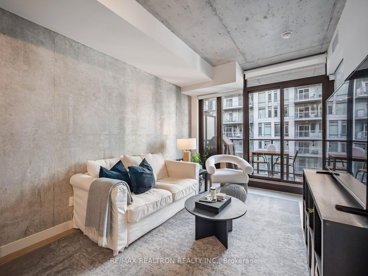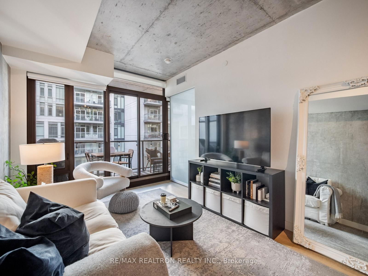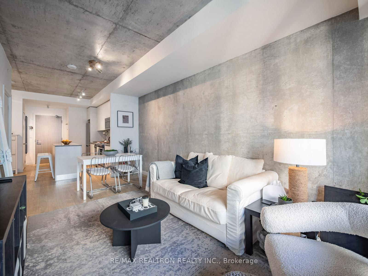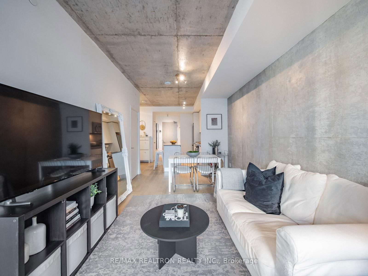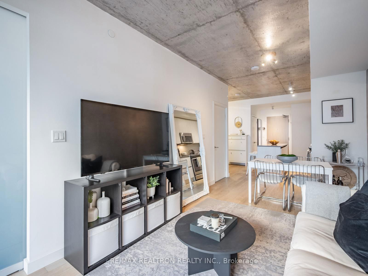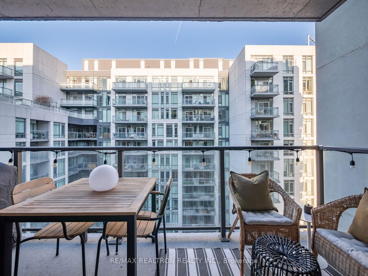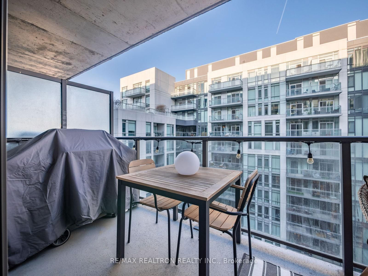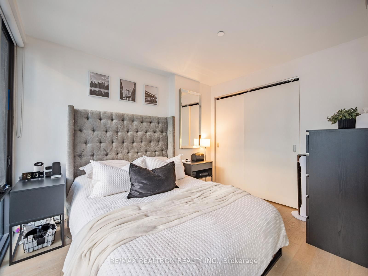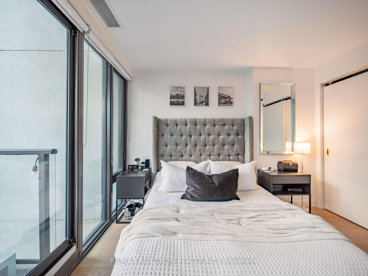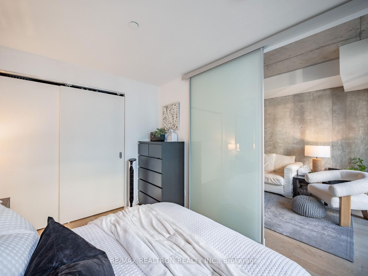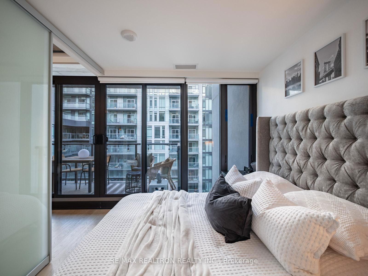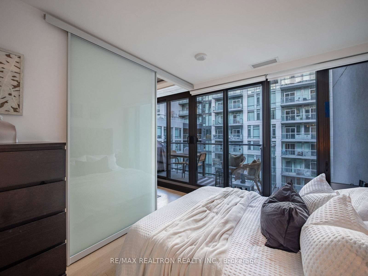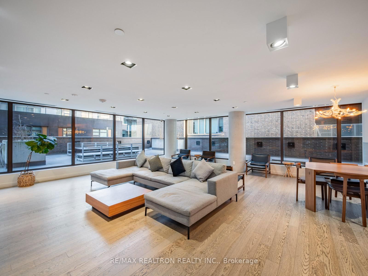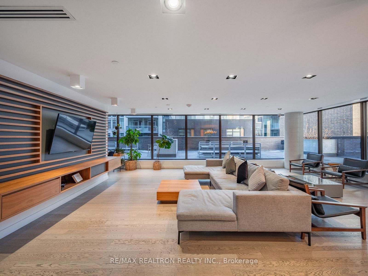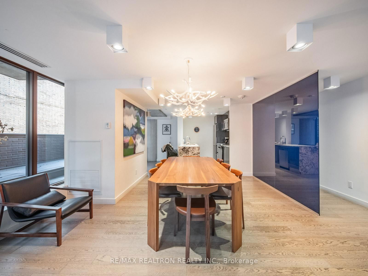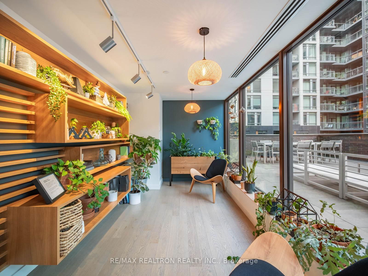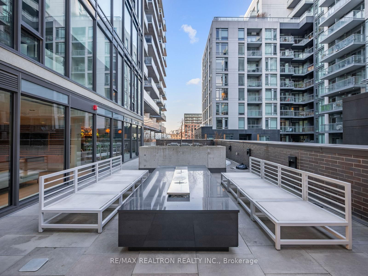Listing History
Details
Property Type:
Condo
Maintenance Fees:
$442/mth
Taxes:
$3,412 (2024)
Cost Per Sqft:
$1,109/sqft
Outdoor Space:
Balcony
Locker:
None
Exposure:
East
Possession Date:
To Be Determined
Amenities
About this Listing
Welcome to urban living at its finest! This stunning 1-bedroom plus den condo on the 12th floor of the sought-after 111 Bathurst Street offers an unbeatable combination of style, comfort, and convenience. The spacious open-concept living and dining area is perfect for entertaining, while floor-to-ceiling windows bathe the space in natural light. The modern kitchen features sleek stainless steel appliances, quartz countertops, and ample storage. The versatile den is ideal for a home office, guest room, or creative space. Step out onto your private balcony and enjoy breathtaking skyline views from your elevated vantage point. Luxury finishes include exposed concrete ceilings, engineered hardwood floors, and contemporary fixtures throughout.Residents enjoy access to a range of premium amenities, including a rooftop terrace with BBQs, a party room, and concierge service. Nestled in the heart of Toronto's vibrant King West neighbourhood, you're steps from trendy restaurants, boutique shops, and transit options, making this condo perfect for professionals and urban explorers alike. Don't miss out on this exceptional opportunity to own a stylish condo in one of the city's most desirable addresses. Schedule your private showing today!
ExtrasSS Fridge, Stove, DW, Washer/Dryer, All ELFS, all Window Coverings. Currently tenanted with Amazing AAA tenants.
re/max realtron realty inc.MLS® #C12088265
Fees & Utilities
Maintenance Fees
Utility Type
Air Conditioning
Heat Source
Heating
Room Dimensions
Living
Combined with Dining, hardwood floor, Walkout To Balcony
Dining
Combined with Living, hardwood floor, Walkout To Balcony
Kitchen
Stainless Steel Appliances, hardwood floor, Open Concept
Primary
Double Closet, hardwood floor, Walkout To Balcony
Den
Closet, hardwood floor
Similar Listings
Explore King West
Commute Calculator
Mortgage Calculator
Demographics
Based on the dissemination area as defined by Statistics Canada. A dissemination area contains, on average, approximately 200 – 400 households.
Building Trends At OneEleven Condos
Days on Strata
List vs Selling Price
Offer Competition
Turnover of Units
Property Value
Price Ranking
Sold Units
Rented Units
Best Value Rank
Appreciation Rank
Rental Yield
High Demand
Market Insights
Transaction Insights at OneEleven Condos
| Studio | 1 Bed | 1 Bed + Den | 2 Bed | 2 Bed + Den | 3 Bed | |
|---|---|---|---|---|---|---|
| Price Range | $440,000 | $450,000 - $720,000 | No Data | $875,000 - $1,230,000 | No Data | No Data |
| Avg. Cost Per Sqft | $1,211 | $1,070 | No Data | $1,270 | No Data | No Data |
| Price Range | $1,875 | $2,000 - $2,700 | $2,700 - $3,000 | $3,000 - $5,300 | No Data | No Data |
| Avg. Wait for Unit Availability | 945 Days | 39 Days | 124 Days | 75 Days | 1200 Days | 549 Days |
| Avg. Wait for Unit Availability | 318 Days | 9 Days | 50 Days | 47 Days | No Data | 320 Days |
| Ratio of Units in Building | 3% | 58% | 14% | 23% | 1% | 3% |
Market Inventory
Total number of units listed and sold in King West
