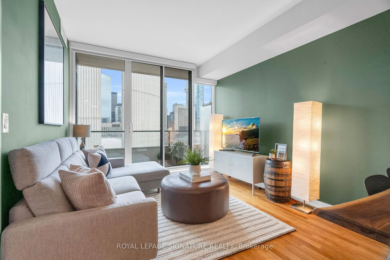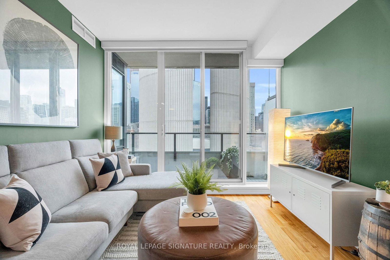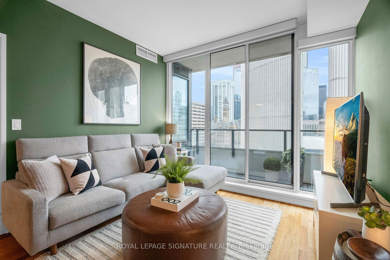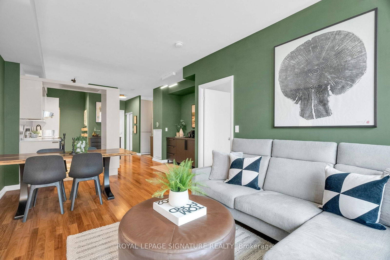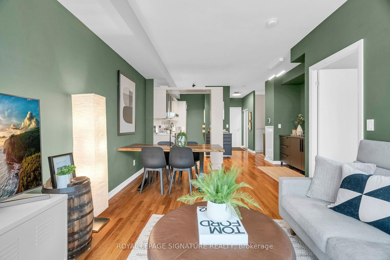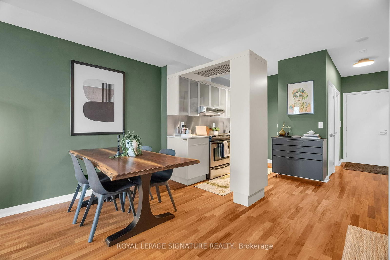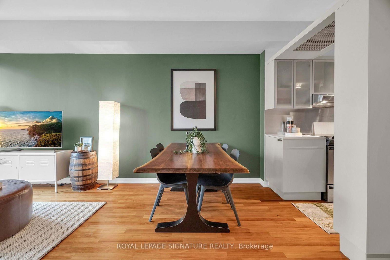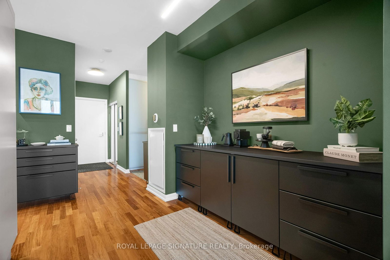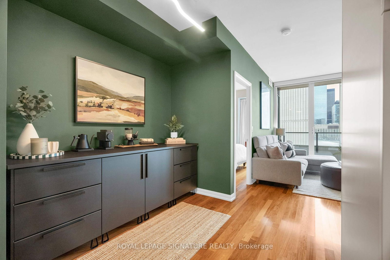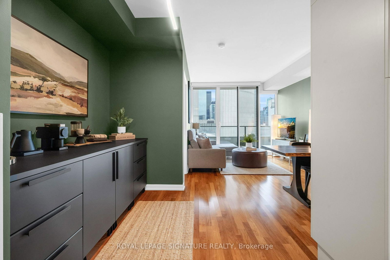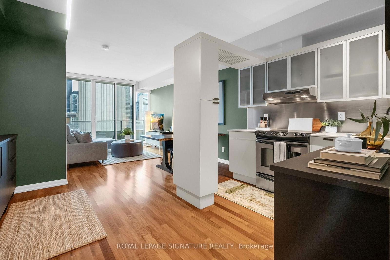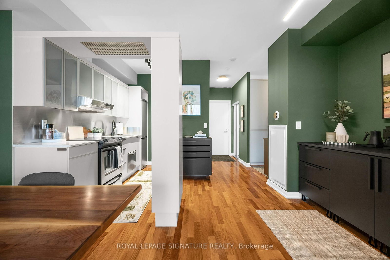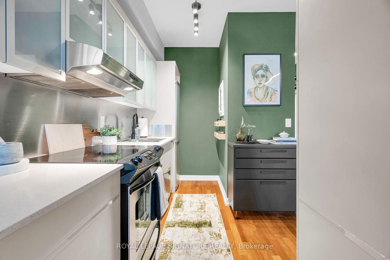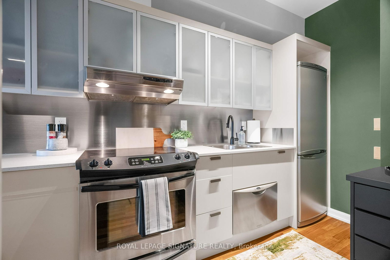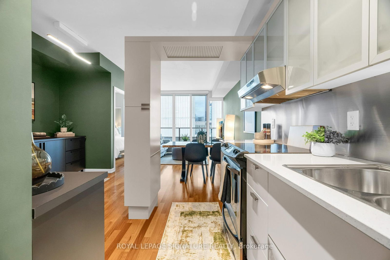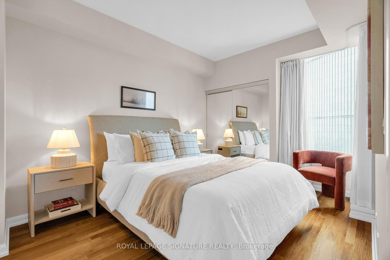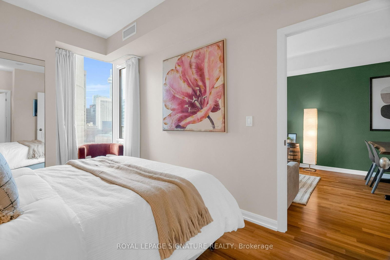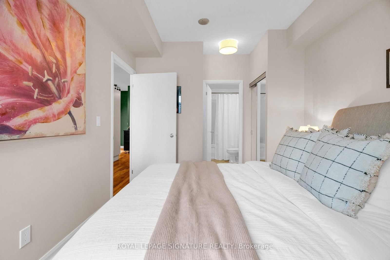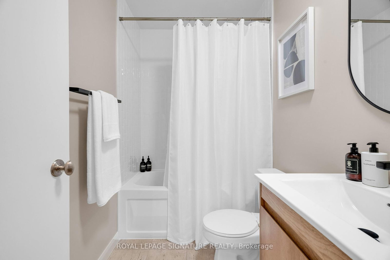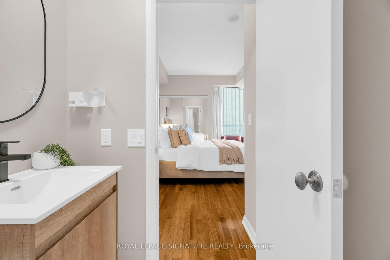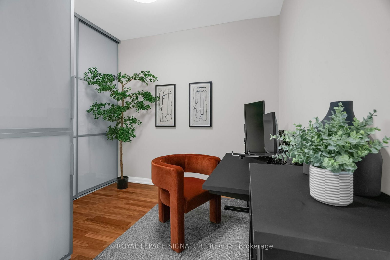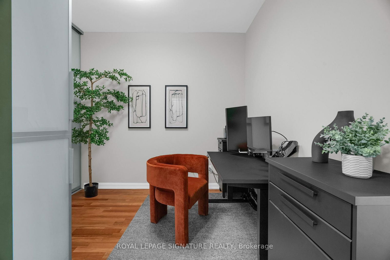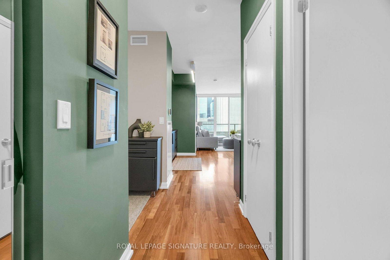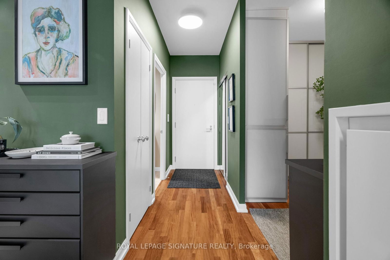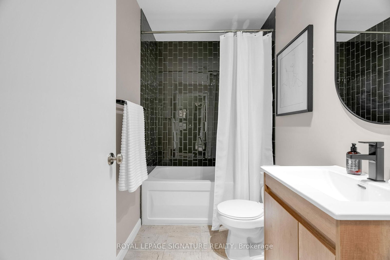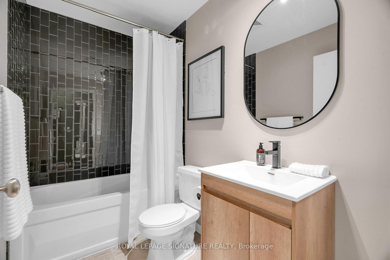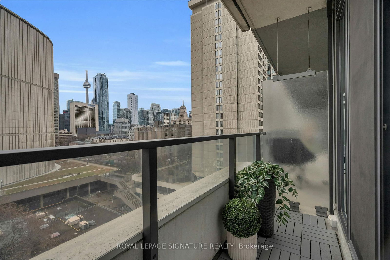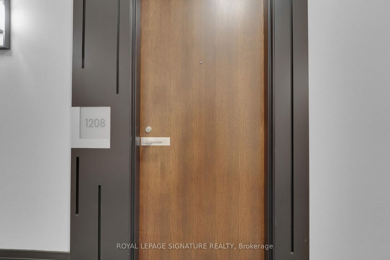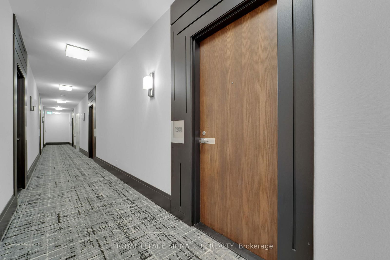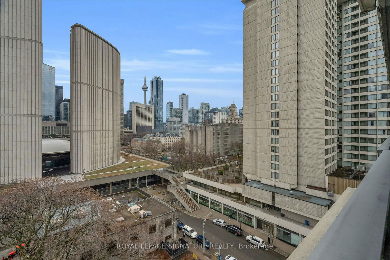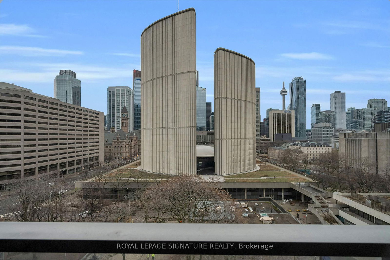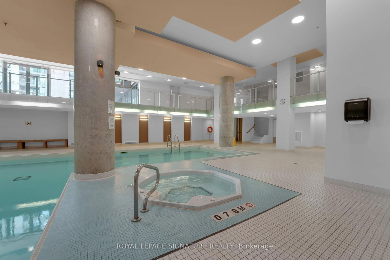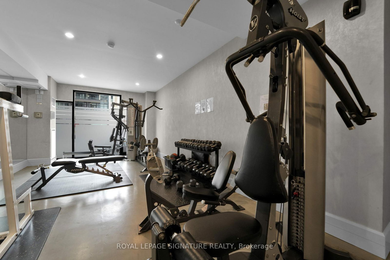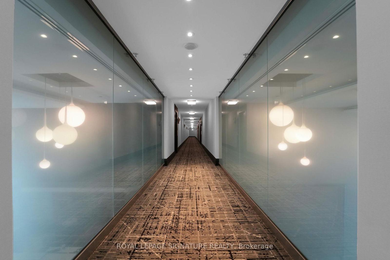1208 - 111 Elizabeth St
Listing History
Details
Property Type:
Condo
Maintenance Fees:
$744/mth
Taxes:
$3,448 (2024)
Cost Per Sqft:
$987 - $1,127/sqft
Outdoor Space:
Enclosed/Solarium
Locker:
Owned
Exposure:
South
Possession Date:
30-59 days
Laundry:
Main
Amenities
About this Listing
Discover elevated downtown living in this beautifully updated 1+1 bedroom, 2-bath suite with stunning south-facing views. Boasting 779 sq ft of thoughtfully designed space, this sun-drenched unit features engineered hardwood floors throughout, a sleek modern kitchen with stainless steel appliances, full oven, and quartz countertops, plus two recently renovated spa-like bathrooms with new modern vanities. Wake up to iconic CN Tower views from the generous-sized primary bedroom w/ a stunning ensuite. The spacious den, complete with custom closets, offers incredible versatility and can easily be converted into a second bedroom, home office, or nursery perfect for your evolving lifestyle. Step out onto the balcony to soak in the stunning city views or unwind in your open-concept living space flooded with natural light. Your new home will include a prime parking spot on P3, a large 6' x 6' locker conveniently located nearby, and an owned, upgraded heat pump (2024). Located in a well-managed building with a newly updated 24-hour concierge and security desk (2024), offering seamless package reception and secure delivery handling. Residents enjoy access to top-tier amenities: a pool, jacuzzi, sauna, updated gym (2025), and a stylish multi-purpose room with kitchen, boardroom, and two-level entertaining space. EV charging is available for installation at your parking spot. Perfectly positioned in one of Torontos most dynamic and connected neighbourhoods, this location offers a 99 Walk Score and 100 Transit Score. You're surrounded by Torontos top hospitals including Mount Sinai, Toronto General, SickKids, and St. Michaels. Directly next to Toronto City Hall and the Eaton Centre, and with a full-service Longos at the bottom of the building, every convenience is at your doorstep. Experience the best of city living with acclaimed restaurants, cafes, and attractions just around the corner.
ExtrasStainless Steel Refrigerator, Oven, Dishwasher, Hood Range. Window Coverings,
royal lepage signature realtyMLS® #C12087473
Fees & Utilities
Maintenance Fees
Utility Type
Air Conditioning
Heat Source
Heating
Room Dimensions
Living
hardwood floor, Window, Walkout To Balcony
Dining
hardwood floor, Open Concept, Combined with Living
Kitchen
hardwood floor, Modern Kitchen, Stainless Steel Appliances
Bedroom
hardwood floor, Double Closet, 4 Piece Ensuite
Den
hardwood floor, Closet, carpet free
Similar Listings
Explore Bay Street Corridor
Commute Calculator
Mortgage Calculator
Demographics
Based on the dissemination area as defined by Statistics Canada. A dissemination area contains, on average, approximately 200 – 400 households.
Building Trends At One City Hall Place
Days on Strata
List vs Selling Price
Offer Competition
Turnover of Units
Property Value
Price Ranking
Sold Units
Rented Units
Best Value Rank
Appreciation Rank
Rental Yield
High Demand
Market Insights
Transaction Insights at One City Hall Place
| Studio | 1 Bed | 1 Bed + Den | 2 Bed | 2 Bed + Den | 3 Bed | |
|---|---|---|---|---|---|---|
| Price Range | $503,000 | $614,000 | $628,000 - $775,000 | $1,070,000 | No Data | No Data |
| Avg. Cost Per Sqft | $1,284 | $1,141 | $963 | $1,149 | No Data | No Data |
| Price Range | $1,750 - $2,200 | $2,150 - $3,500 | $2,300 - $3,300 | $3,300 - $3,599 | $3,000 | $4,950 |
| Avg. Wait for Unit Availability | 94 Days | 61 Days | 43 Days | 288 Days | 436 Days | 2553 Days |
| Avg. Wait for Unit Availability | 19 Days | 28 Days | 14 Days | 101 Days | 150 Days | 556 Days |
| Ratio of Units in Building | 21% | 24% | 44% | 6% | 5% | 2% |
Market Inventory
Total number of units listed and sold in Bay Street Corridor
