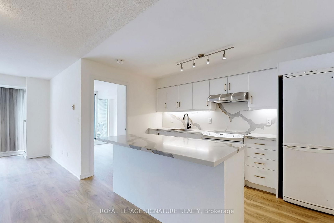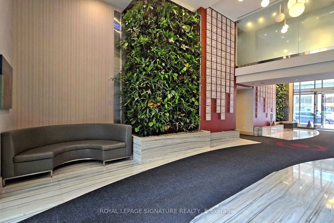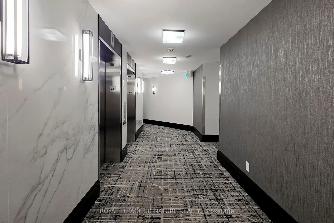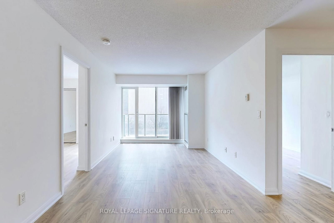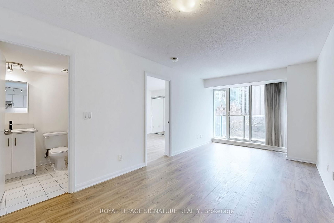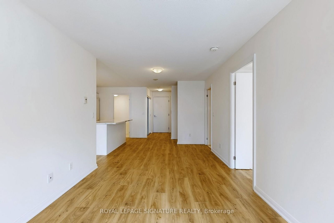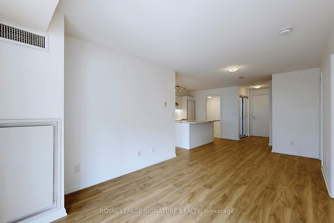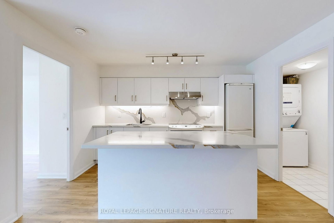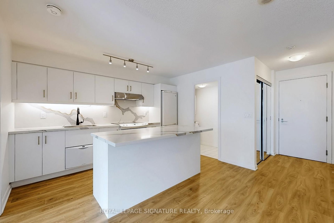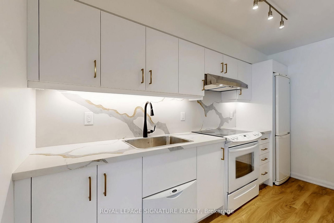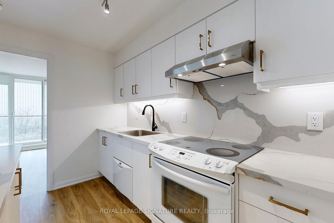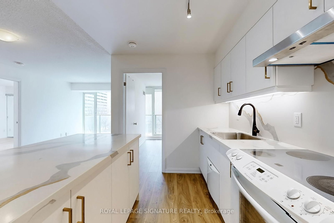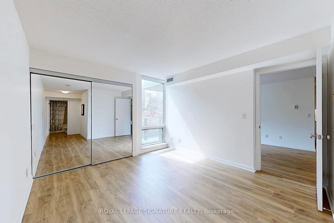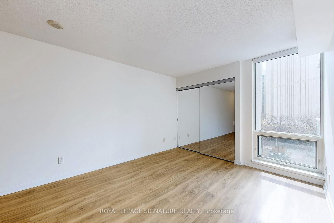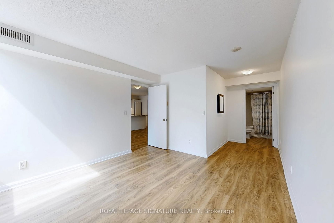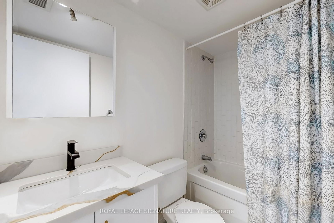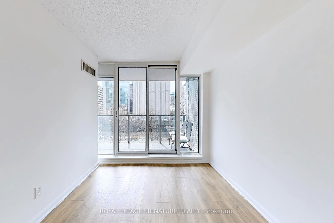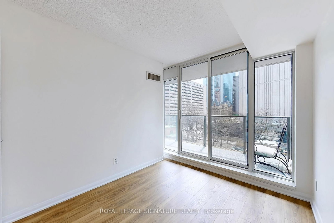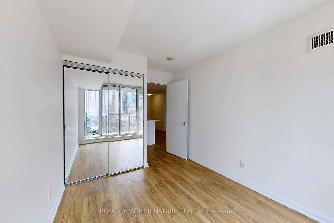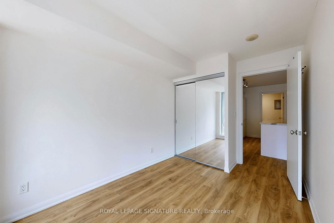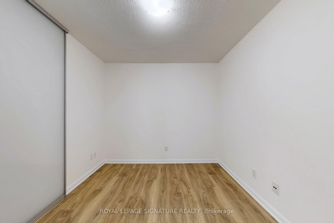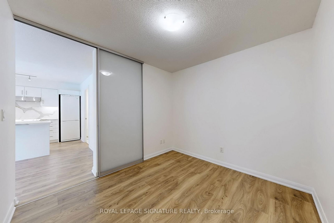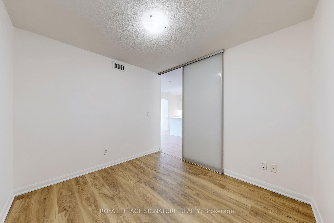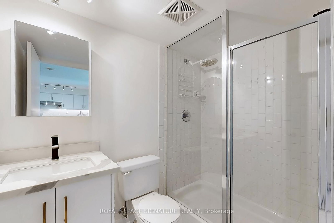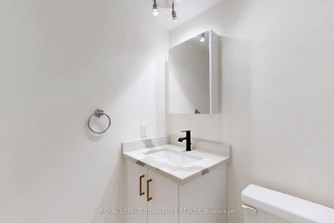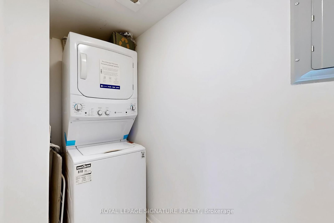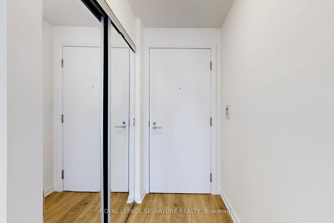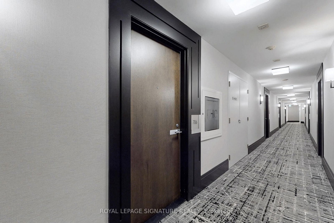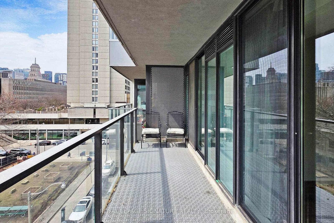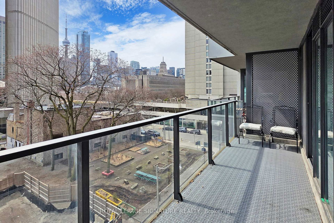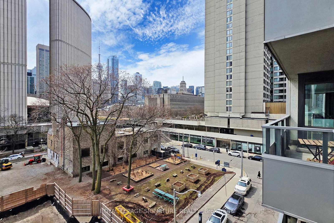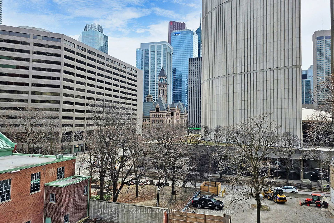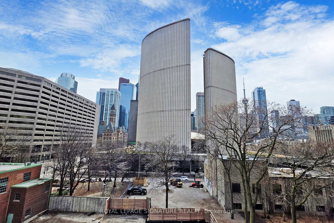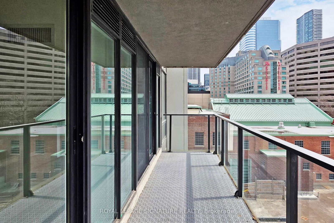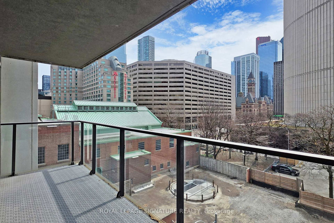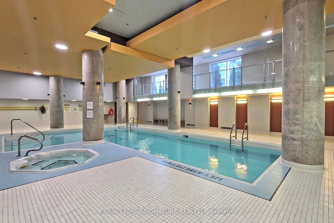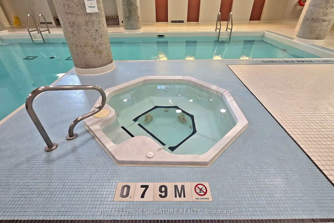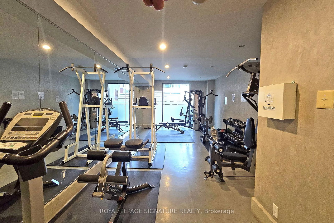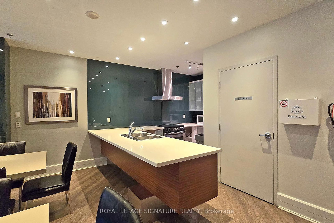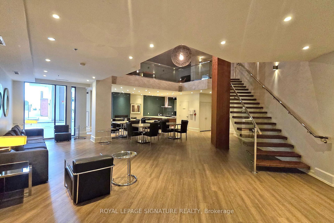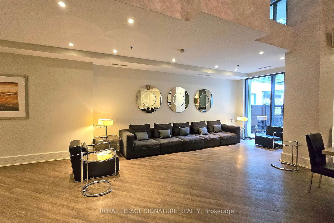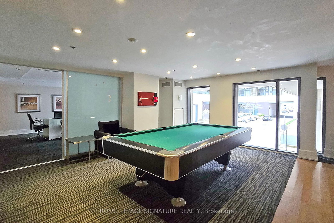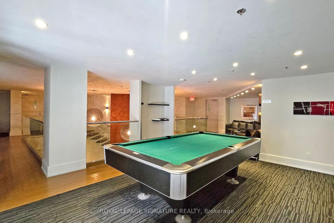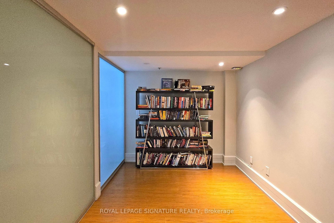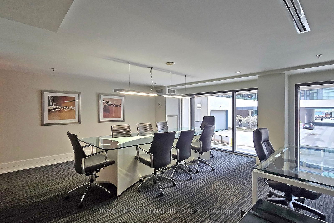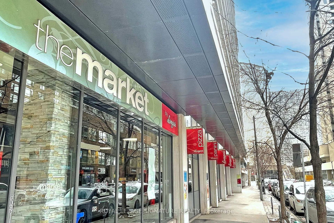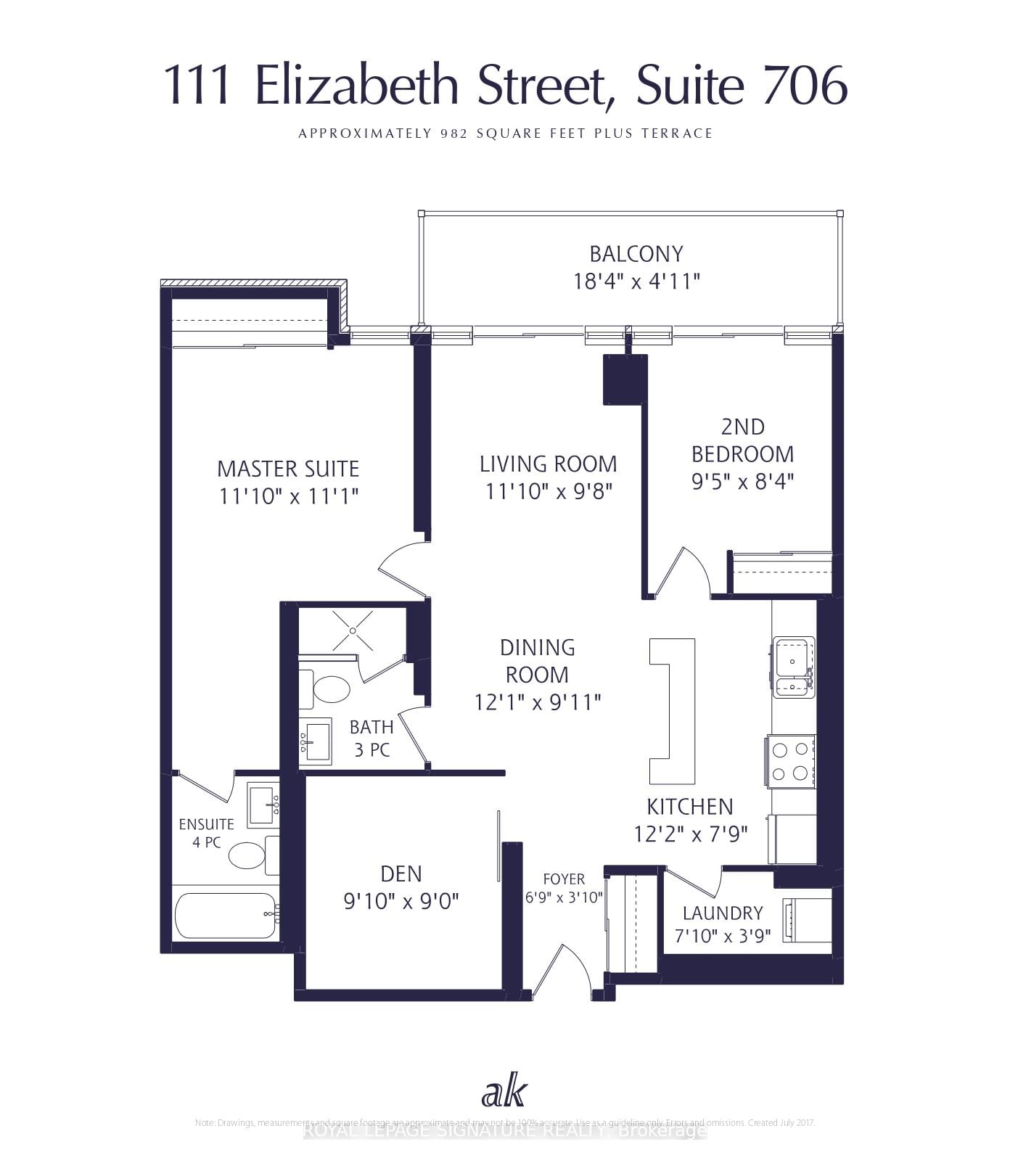706 - 111 Elizabeth St
Listing History
Details
Property Type:
Condo
Possession Date:
April 15, 2025
Lease Term:
1 Year
Utilities Included:
No
Outdoor Space:
Balcony
Furnished:
Partially
Exposure:
South
Locker:
Owned
Laundry:
Main
Amenities
About this Listing
Welcome to the prestigious One City Hall a fully renovated, impeccably appointed 2-bedroom +den, 2-bathroom south-facing residence offering sweeping views of the downtown skyline, a quaint parkette, City Hall, and the CN Tower. This bright and expansive suite features brand new wide-plank laminate flooring, sleek upgraded Quartz kitchen countertops, and modern bathroom vanities, elevating both form and function. The functional split-bedroom layout ensures privacy, while the large den provides a flexible space ideal for a spacious home office or third bedroom. The open-concept living and dining areas are bathed in natural light from floor-to-ceiling windows, and the oversized terrace accessible from both the living room and second bedroom offers a stunning perch to take in the cityscape and treetops below. Enjoy the convenience of an oversized ensuite storage/laundry room. This suite includes an exclusive locker for additional storage and an underground parking spot. Located steps from Toronto's best Eaton Centre & Yonge-Dundas Square (1 min), Queen Street shops, TTC subway (3 mins), PATH, universities, and top hospitals (5 Mins. To Mt. Sinai/Toronto General/Sick Kids) be in the centre of it all with unmatched convenience. Five-star amenities include: rooftop terrace with BBQs, indoor pool, jacuzzi, sauna, dual fitness centres, party room, guest suites, visitor parking, and more. The Unit can also come furnished for $4250/month.
ExtrasWasher, Dryer, Dishwasher, Fridge, Stove, Microwave, Storage Shelves in Laundry Room. The Unit can come furnished for $4250/month.
royal lepage signature realtyMLS® #C12084238
Fees & Utilities
Utilities Included
Utility Type
Air Conditioning
Heat Source
Heating
Room Dimensions
Living
Walkout To Balcony, South View, Open Concept
Dining
Combined with Kitchen, Laminate, Open Concept
Kitchen
Quartz Counter, Updated, Centre Island
Bedroom
Ensuite Bath, South View, Mirrored Closet
2nd Bedroom
Walkout To Balcony, South View, Closet Organizers
Den
Enclosed, Sliding Doors, Laminate
Laundry
Similar Listings
Explore Bay Street Corridor
Commute Calculator
Mortgage Calculator
Demographics
Based on the dissemination area as defined by Statistics Canada. A dissemination area contains, on average, approximately 200 – 400 households.
Building Trends At One City Hall Place
Days on Strata
List vs Selling Price
Offer Competition
Turnover of Units
Property Value
Price Ranking
Sold Units
Rented Units
Best Value Rank
Appreciation Rank
Rental Yield
High Demand
Market Insights
Transaction Insights at One City Hall Place
| Studio | 1 Bed | 1 Bed + Den | 2 Bed | 2 Bed + Den | 3 Bed | |
|---|---|---|---|---|---|---|
| Price Range | $503,000 | $614,000 | $628,000 - $775,000 | $1,070,000 | No Data | No Data |
| Avg. Cost Per Sqft | $1,284 | $1,141 | $963 | $1,149 | No Data | No Data |
| Price Range | $1,750 - $2,200 | $2,150 - $3,500 | $2,300 - $3,300 | $3,300 - $3,599 | $3,000 | $4,950 |
| Avg. Wait for Unit Availability | 94 Days | 61 Days | 43 Days | 288 Days | 436 Days | 2553 Days |
| Avg. Wait for Unit Availability | 19 Days | 28 Days | 14 Days | 101 Days | 150 Days | 556 Days |
| Ratio of Units in Building | 21% | 24% | 44% | 6% | 5% | 2% |
Market Inventory
Total number of units listed and leased in Bay Street Corridor
