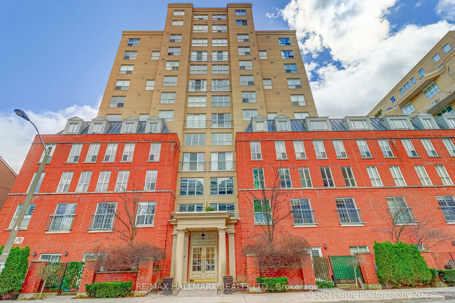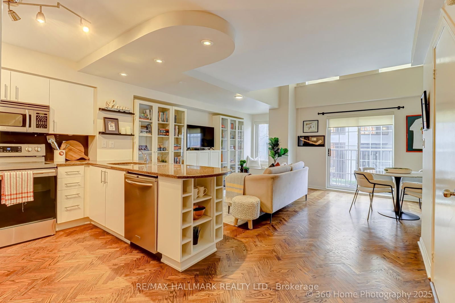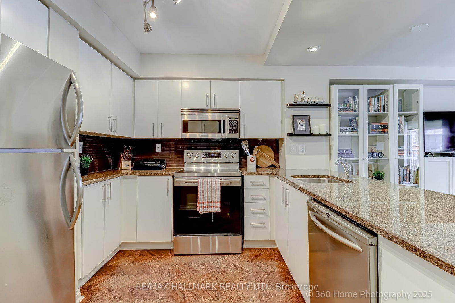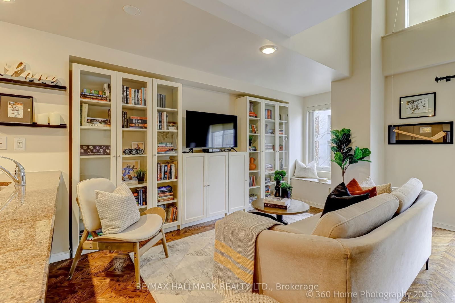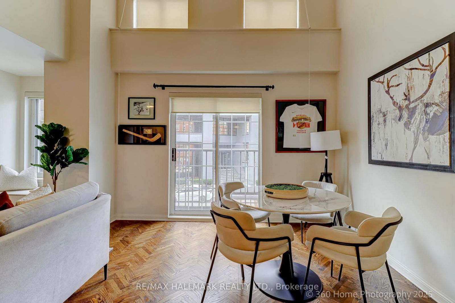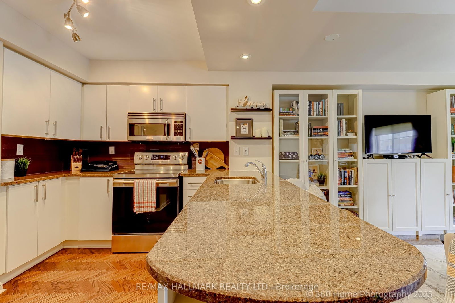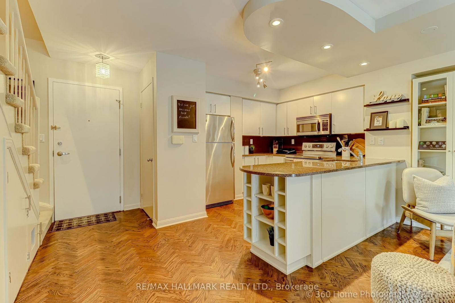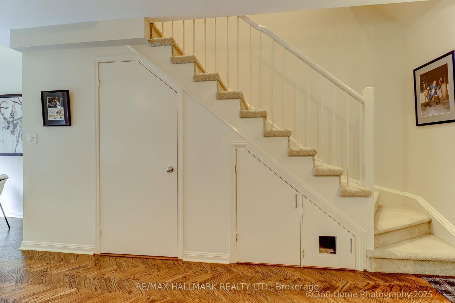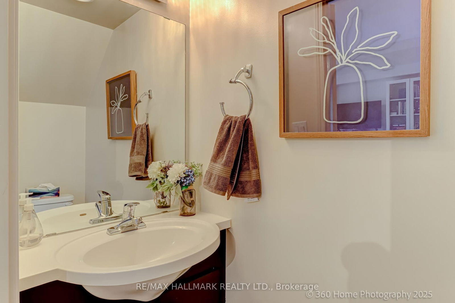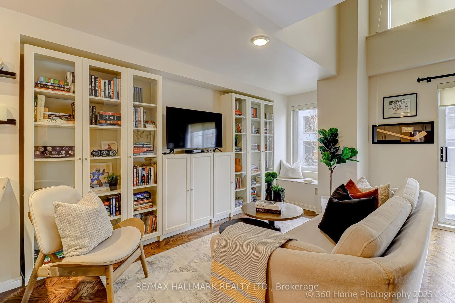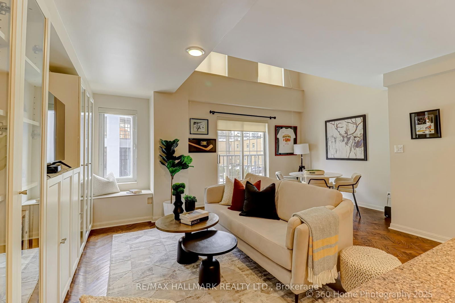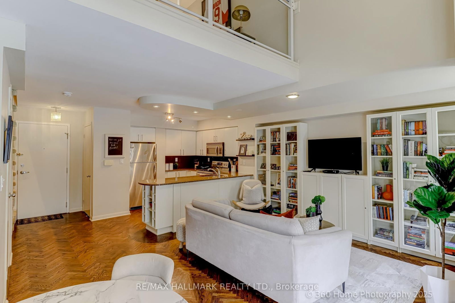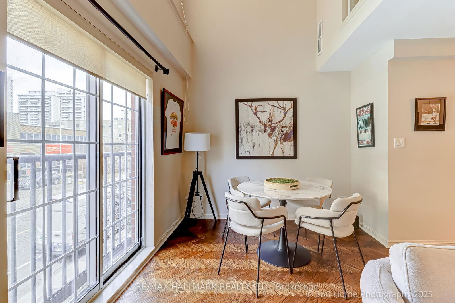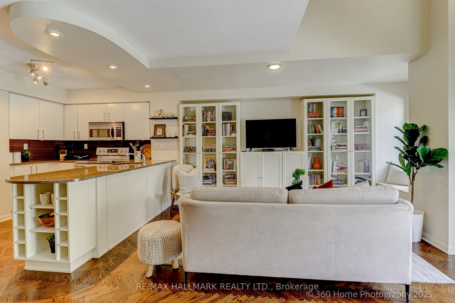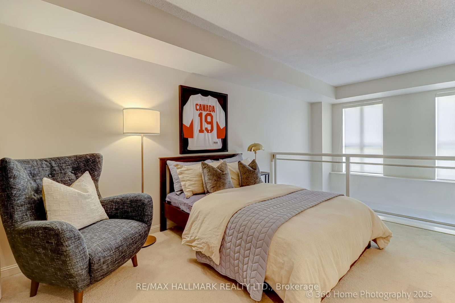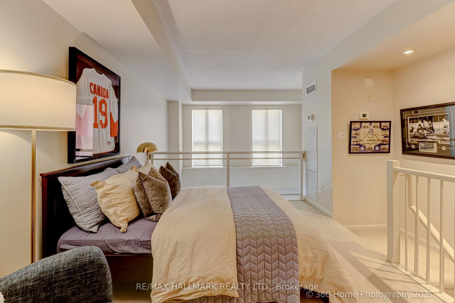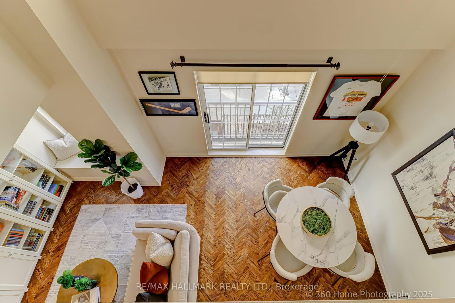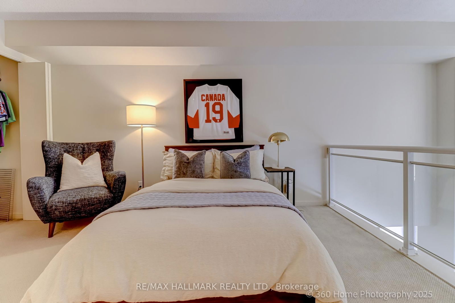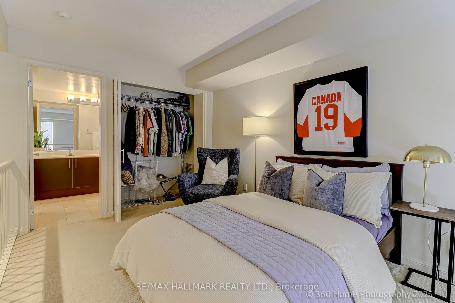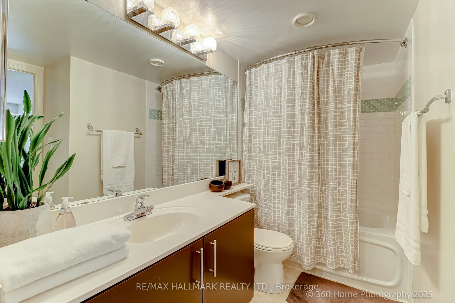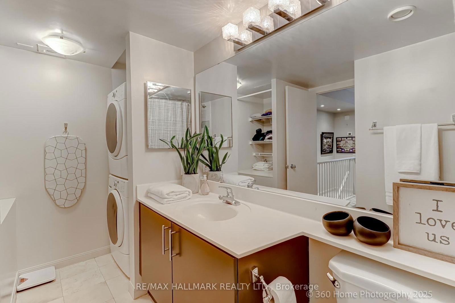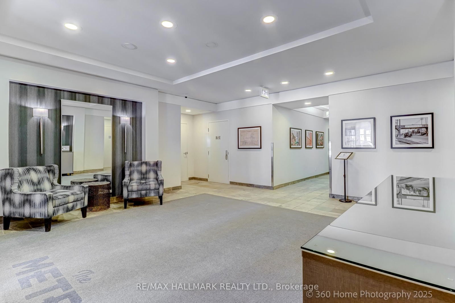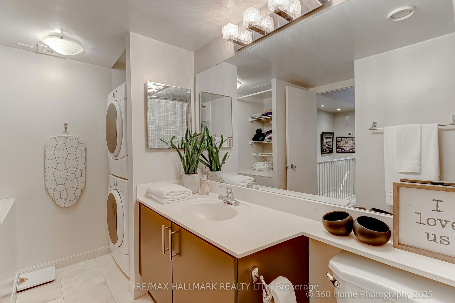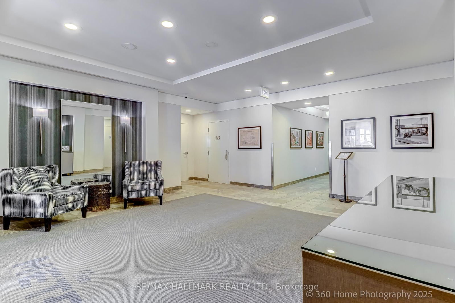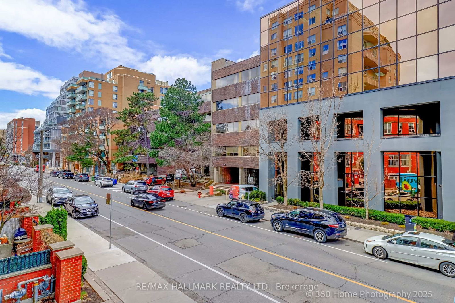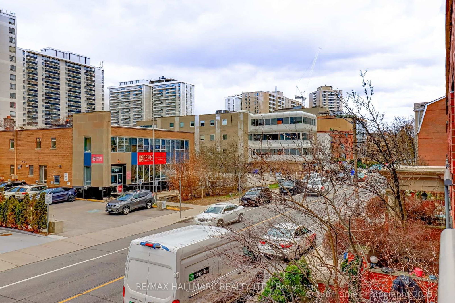255 - 139 Merton St
Listing History
Details
Property Type:
Condo
Maintenance Fees:
$725/mth
Taxes:
$2,954 (2024)
Cost Per Sqft:
$778/sqft
Outdoor Space:
Juliet Balcony
Locker:
Owned
Exposure:
North
Possession Date:
To Be Determined
Amenities
About this Listing
Calling All Young Professionals & Investors! 1 Bed 2 Bath 2-storey loft in the highly sought after "Metro Lofts". The main level features an open concept living/dining room with soaring high ceilings bathed in natural light, a 2-piece powder room and a coat closet with under-stairs storage. Well-appointed kitchen with granite countertop, complemented by stainless steel appliances. The second-floor bedroom accommodates a king-size bed and overlooks the living area. Paired with a 4-piece ensuite bathroom. Utilities - heat, hydro, and water are included, along with two lockers and parking. Nestled against the Beltline, this vibrant neighborhood offers everything you need with convenient access to public transit, charming shops and eateries.
ExtrasFridge, Stove, Built-In Dishwasher, Microwave, Washer and Dryer, All Electric Light Fixtures , All Window Coverings, Built-in Bookcases & Cabinet.
re/max hallmark realty ltd.MLS® #C12086675
Fees & Utilities
Maintenance Fees
Utility Type
Air Conditioning
Heat Source
Heating
Room Dimensions
Living
hardwood floor, Built-in Bookcase, Combined with Dining
Dining
hardwood floor, Combined with Living, Juliette Balcony
Kitchen
Breakfast Bar, Granite Counter, Stainless Steel Appliances
Bedroom
O/Looks Living, 4 Piece Ensuite, Closet Organizers
Similar Listings
Explore Mount Pleasant West
Commute Calculator
Mortgage Calculator
Demographics
Based on the dissemination area as defined by Statistics Canada. A dissemination area contains, on average, approximately 200 – 400 households.
Building Trends At The Metro
Days on Strata
List vs Selling Price
Offer Competition
Turnover of Units
Property Value
Price Ranking
Sold Units
Rented Units
Best Value Rank
Appreciation Rank
Rental Yield
High Demand
Market Insights
Transaction Insights at The Metro
| 1 Bed | 1 Bed + Den | 2 Bed | |
|---|---|---|---|
| Price Range | $489,400 | $687,500 - $787,500 | $1,016,000 - $1,350,000 |
| Avg. Cost Per Sqft | $845 | $889 | $997 |
| Price Range | $2,700 - $2,750 | $2,600 - $3,200 | No Data |
| Avg. Wait for Unit Availability | 123 Days | 57 Days | 132 Days |
| Avg. Wait for Unit Availability | 133 Days | 75 Days | 223 Days |
| Ratio of Units in Building | 25% | 46% | 30% |
Market Inventory
Total number of units listed and sold in Mount Pleasant West
