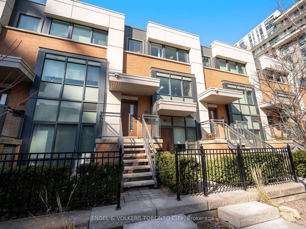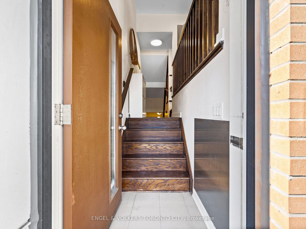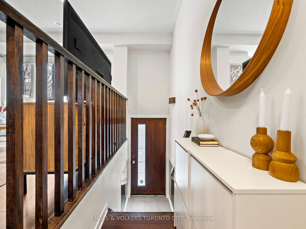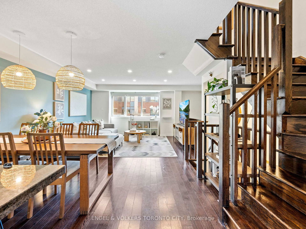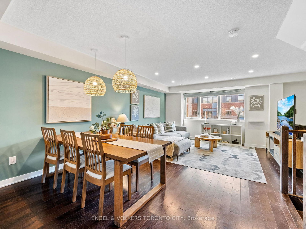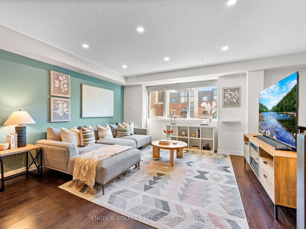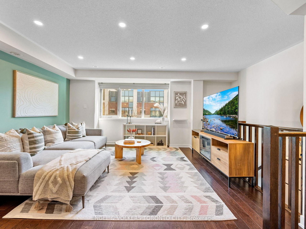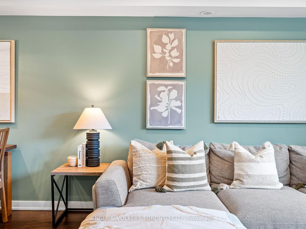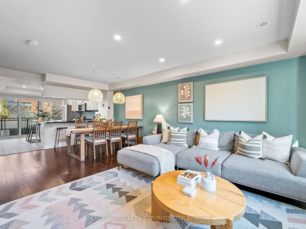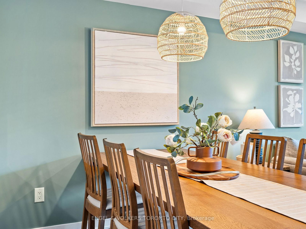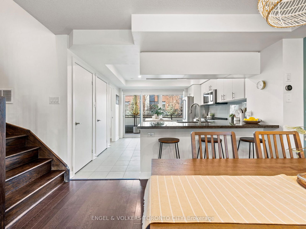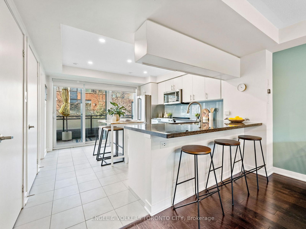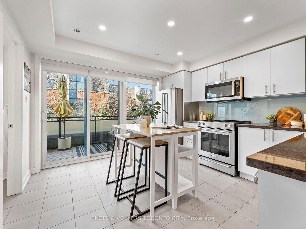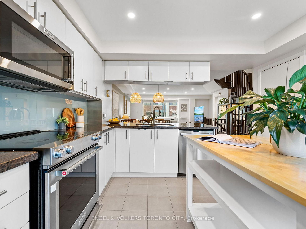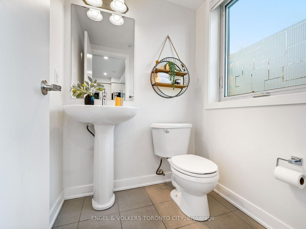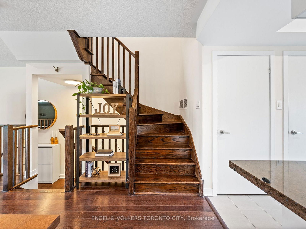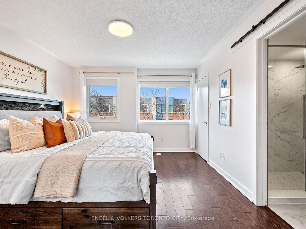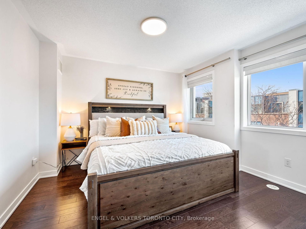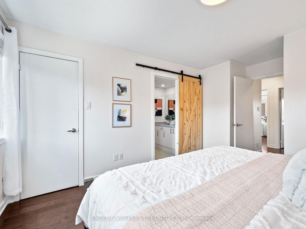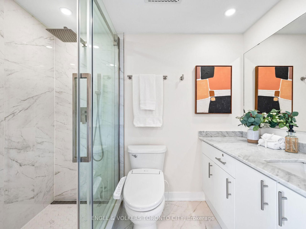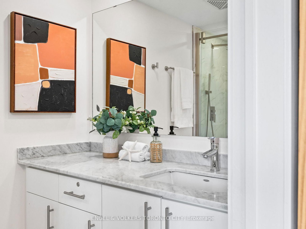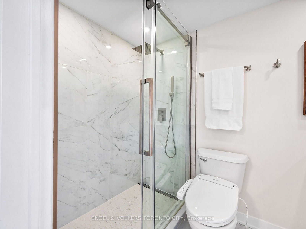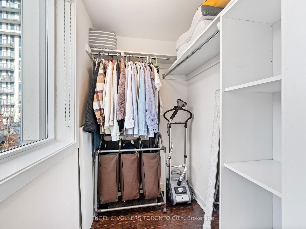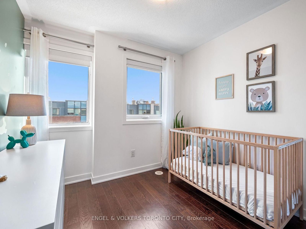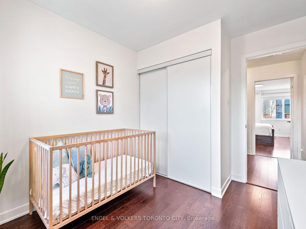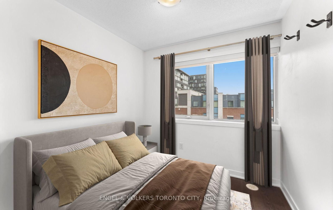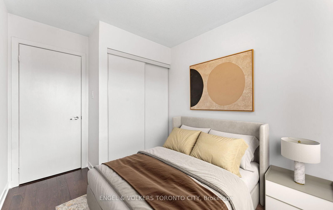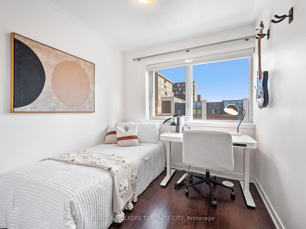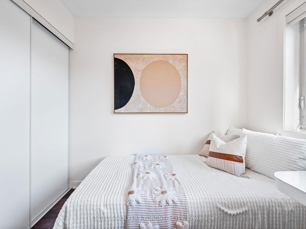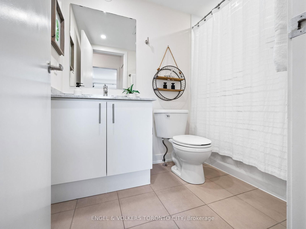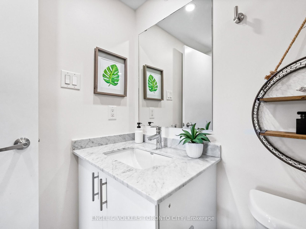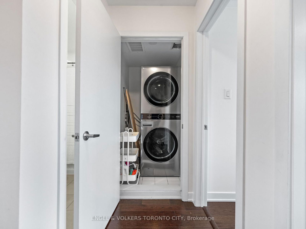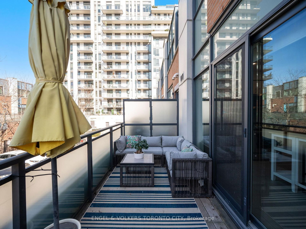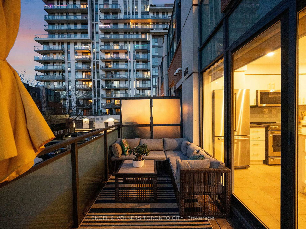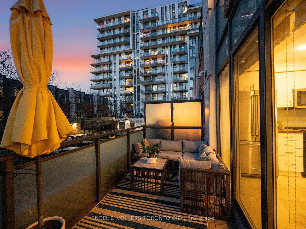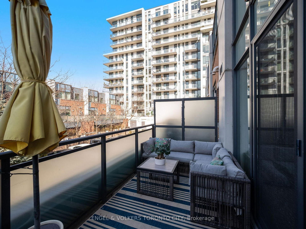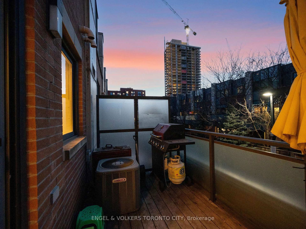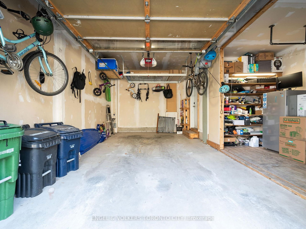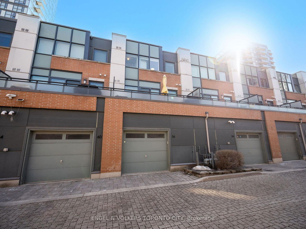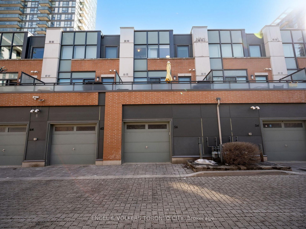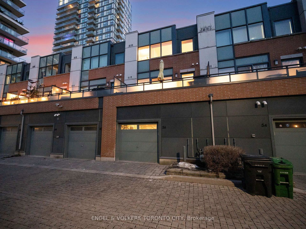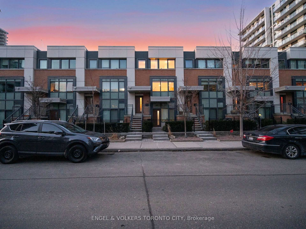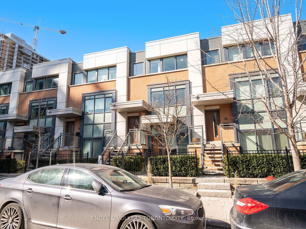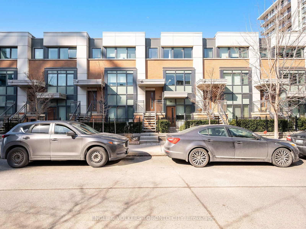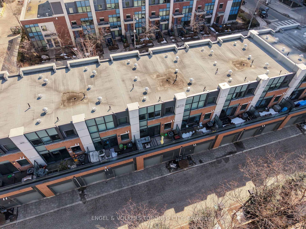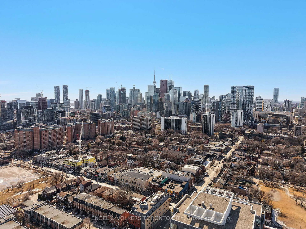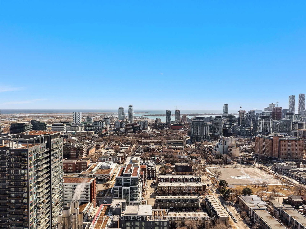56 Cole St
Listing History
Details
Ownership Type:
Condominium
Property Type:
Townhouse
Maintenance Fees:
$471/mth
Taxes:
$4,621 (2024)
Cost Per Sqft:
$747/sqft
Outdoor Space:
Terrace
Locker:
None
Exposure:
South
Possession Date:
Immediately
Laundry:
Upper
Amenities
About this Listing
Amazing Opportunity in the Heart of Downtown Toronto! This sun-filled 3-bedroom, 3-bath townhome offers unbeatable value for buyers seeking space, convenience, and location. Whether you're a first-time buyer or upgrading from a condo, this home delivers the best of both worlds house-like living with condo-style ease. Wider than most east-end semis, the open-concept main floor features large south-facing windows that fill the space with natural light. Each bedroom is generously sized to fit a queen bed comfortably ideal for families, guests, or working from home. The primary bedroom includes a walk-in closet and a private ensuite, while each additional room has its own closet and easy access to a full bath. A main floor powder room and second-floor laundry add thoughtful convenience, while the built-in1.5-car garage offers space for your vehicle, motorcycle, and extra storage. Enjoy your own private terrace backing onto a quiet laneway perfect for relaxing or entertaining. Located in a dynamic, multi-generational community just steps to cafes, groceries, parks, pools, ice rinks, the Cooper Koo YMCA, transit, and major highways this location has it all. A rare chance to own a spacious, well-designed home in downtown Toronto at an incredible price don't miss it!
ExtrasStainless steel appliances including french door fridge, stove, oven, overhead microwave, dishwasher with leak sensor, 3 racks and auto shut-off, large sized washer/dryer still under warranty, bidet in primary ensuite, light fixtures, fridge in garage and nest thermostat.Well-managed CondoCorp. Condo fees cover roofing, snow-plowing for laneway and sidewalks, landscaping, and exterior features. Loads of updates! Pot lights on main, overhead garage storage and ethernet wiring. Furnace blower (2018), electrical board (2018), ensuite renovated(2021), LG Wash tower(Dec 2023), dishwasher (2023) and primary and bedroom windows (2024)
engel & volkers toronto cityMLS® #C12084992
Fees & Utilities
Maintenance Fees
Utility Type
Air Conditioning
Heat Source
Heating
Room Dimensions
Living
hardwood floor, Large Window, Combined with Dining
Dining
hardwood floor, Open Concept, Combined with Living
Kitchen
hardwood floor, Stainless Steel Appliances, Granite Counter
Primary
hardwood floor, 4 Piece Ensuite, Walk-in Closet
2nd Bedroom
hardwood floor, Large Closet, Window
3rd Bedroom
hardwood floor, Large Closet, Window
Similar Listings
Explore Regent Park
Commute Calculator
Mortgage Calculator
Demographics
Based on the dissemination area as defined by Statistics Canada. A dissemination area contains, on average, approximately 200 – 400 households.
Building Trends At One Park West Townhomes
Days on Strata
List vs Selling Price
Offer Competition
Turnover of Units
Property Value
Price Ranking
Sold Units
Rented Units
Best Value Rank
Appreciation Rank
Rental Yield
High Demand
Market Insights
Transaction Insights at One Park West Townhomes
| 1 Bed | 2 Bed | 3 Bed | 3 Bed + Den | |
|---|---|---|---|---|
| Price Range | $607,777 | No Data | $1,120,000 | No Data |
| Avg. Cost Per Sqft | $810 | No Data | $842 | No Data |
| Price Range | $2,100 | No Data | No Data | No Data |
| Avg. Wait for Unit Availability | 194 Days | No Data | 116 Days | No Data |
| Avg. Wait for Unit Availability | 173 Days | No Data | 118 Days | 309 Days |
| Ratio of Units in Building | 32% | 4% | 57% | 10% |
Market Inventory
Total number of units listed and sold in Regent Park
