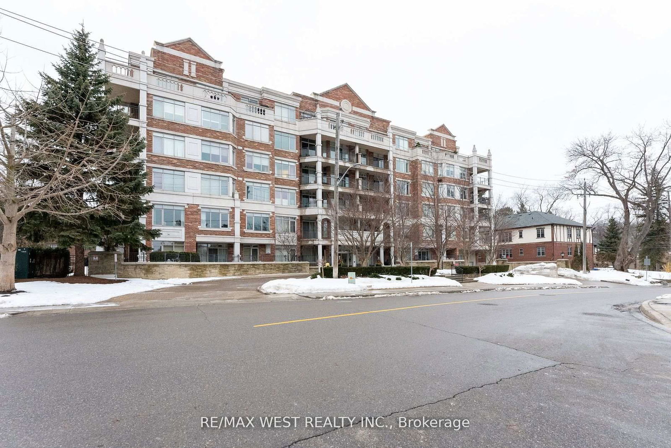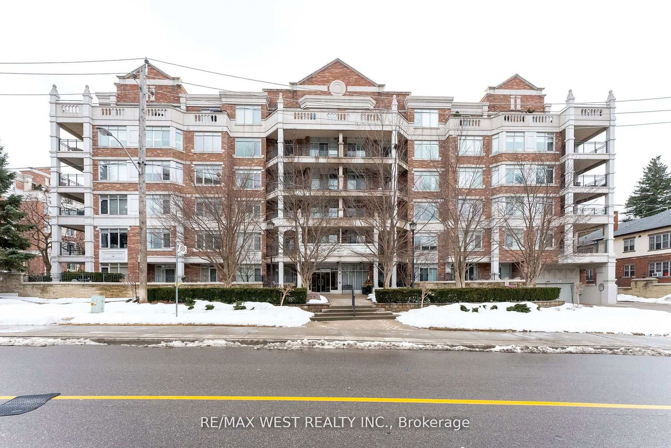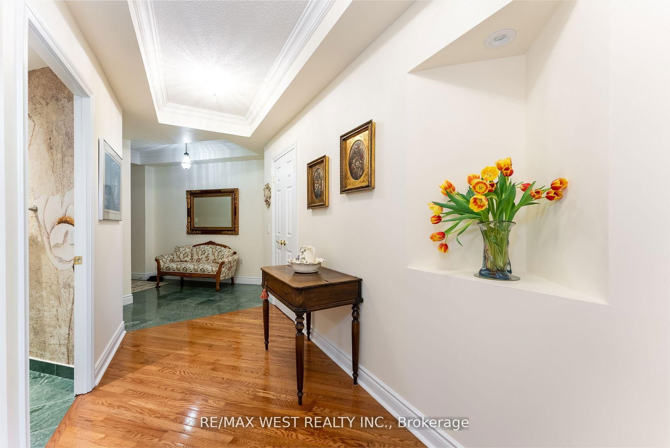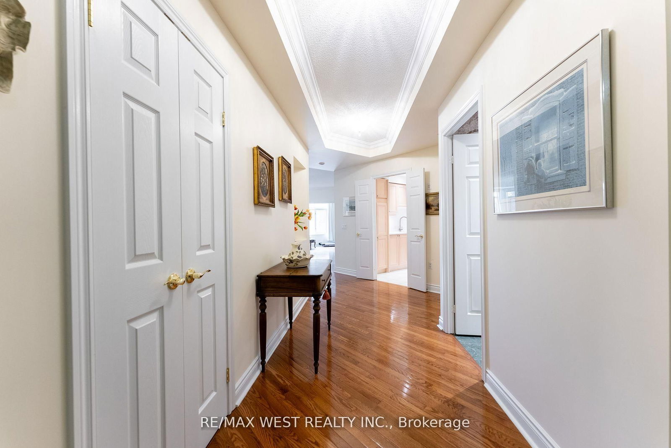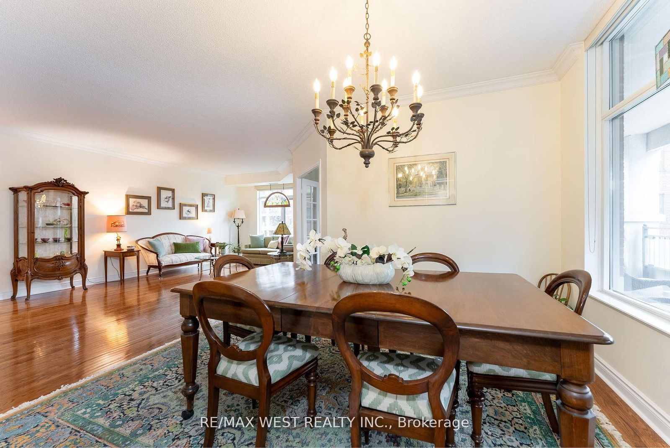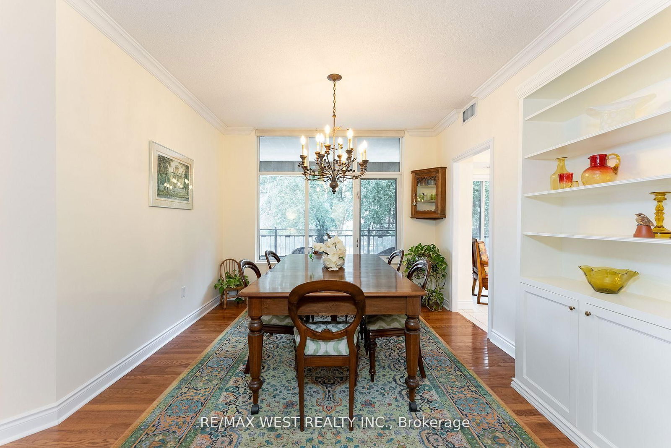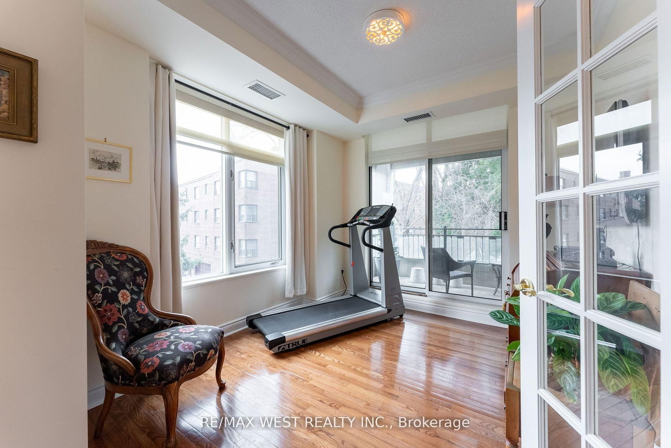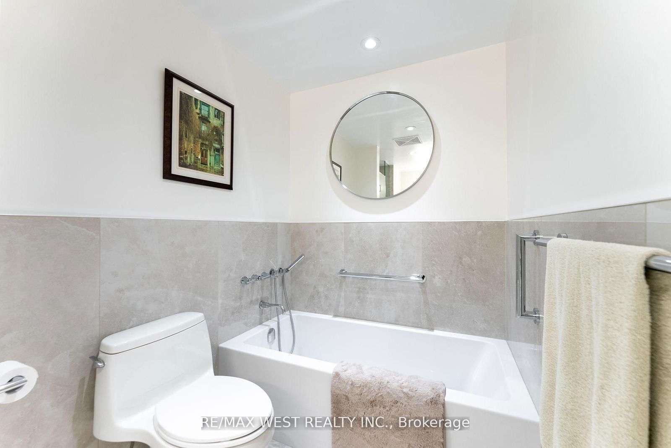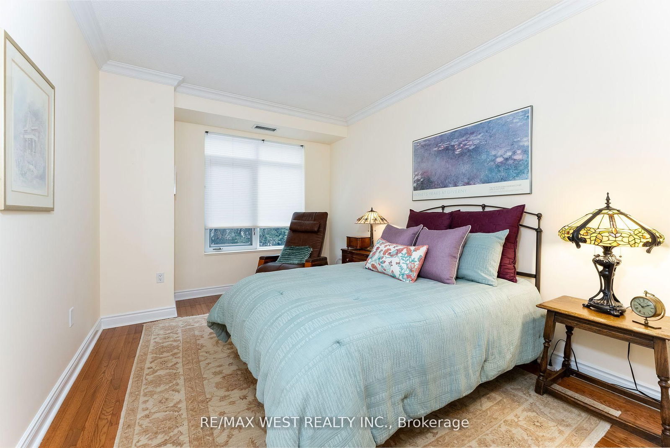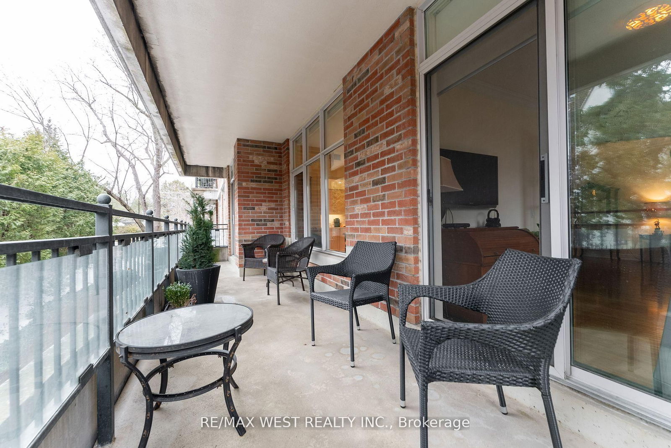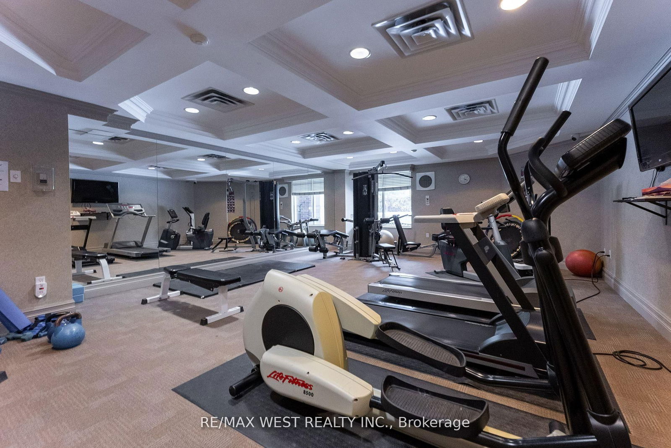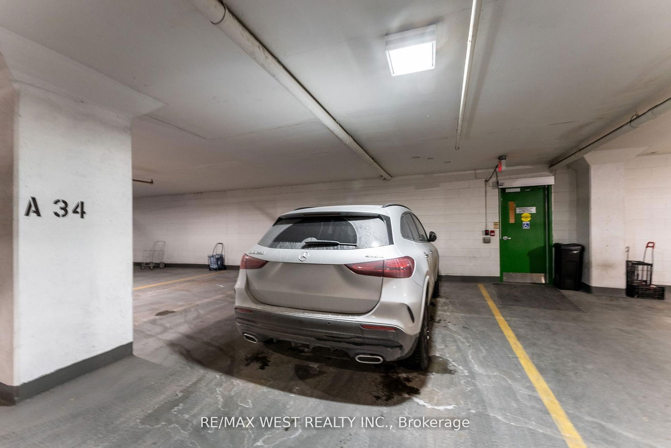303 - 12 Old Mill Tr
Listing History
Details
Property Type:
Condo
Maintenance Fees:
$1,785/mth
Taxes:
$6,967 (2024)
Cost Per Sqft:
$945 - $1,063/sqft
Outdoor Space:
Terrace
Locker:
Owned
Exposure:
South West
Possession Date:
April 21, 2025
Laundry:
Main
Amenities
About this Listing
Welcome To Your New Home In The Award Winning Kensington 2 Building. A Boutique Luxury Low-Rise Located In The Coveted Old Mill. This Stunning 2 Bedroom Plus Den, 3 Bath Unit Boosts Hardwood Floors Throughout. Open Concept Living Space With An Impressive Marble Floored Entryway And Eat In Kitchen. Primary Bedroom Has a Spa-like 5 Piece Bathroom and Walk-in Closet. Dual Walk Out To Your Private Balcony Where You Can Enjoy Garden And Nature Views. High Coffered Ceilings And Oversized Windows Combined With a Large Den That Can Be Used As An Office Or a Third Bedroom, Make This Unit Ideal For Anyone Who Is Transitioning From a House To Condo Living. You Will Be Steps Away To The Old Mill Inn And Spa, Humber River Trails/Hiking, The Subway, Great Shopping And Fabulous Restaurants. This Is One Of The Most Well Run And Secure Buildings With Cable And Wifi Included In The Maintenance Fees. In Addition This Unit Has a Walk-In Laundry Room, Large Locker And Large Parking Space Located Right Next To The Elevator. Don't Miss Your Opportunity To View This Fantastic Condo. Extras: Recently Added Kitchen Aid Appliances Halo Cooktop Stove, Built In Dishwasher, Fridge. Panasonic Micro/Fume hood, Washer and Dryer, Silhouette Blinds and Sheers, Jacuzzi Tub.
ExtrasCorner Cabinet In Dining Room, Kitchen Light Fixture, Dining Room Light Fixture, Den Light Fixture, Front Hall Light Fixture, Owl Plaque In Living Room Bookcase.
re/max west realty inc.MLS® #W12031792
Fees & Utilities
Maintenance Fees
Utility Type
Air Conditioning
Heat Source
Heating
Room Dimensions
Foyer
Marble Floor, Coffered Ceiling, 2 Piece Bath
Living
hardwood floor, Moulded Ceiling, Built-in Bookcase
Dining
hardwood floor, Moulded Ceiling, O/Looks Garden
Kitchen
Family Size Kitchen, Ceramic Floor, Pot Lights
Bedroomeakfast
Combined with Kitchen, Ceramic Floor, Walkout To Balcony
Primary
hardwood floor, 5 Piece Ensuite, Large Window
2nd Bedroom
hardwood floor, French Doors, Walkout To Balcony
Den
hardwood floor, French Doors, Walkout To Balcony
Laundry
Built-in Shelves, Moulded Sink
Similar Listings
Explore The Kingsway
Commute Calculator
Mortgage Calculator
Demographics
Based on the dissemination area as defined by Statistics Canada. A dissemination area contains, on average, approximately 200 – 400 households.
Building Trends At Kensington at Old Mill II Condos
Days on Strata
List vs Selling Price
Offer Competition
Turnover of Units
Property Value
Price Ranking
Sold Units
Rented Units
Best Value Rank
Appreciation Rank
Rental Yield
High Demand
Market Insights
Transaction Insights at Kensington at Old Mill II Condos
| 1 Bed + Den | 2 Bed | 2 Bed + Den | |
|---|---|---|---|
| Price Range | No Data | No Data | $2,280,000 |
| Avg. Cost Per Sqft | No Data | No Data | $1,310 |
| Price Range | No Data | No Data | $4,500 |
| Avg. Wait for Unit Availability | 1269 Days | 310 Days | 241 Days |
| Avg. Wait for Unit Availability | No Data | 990 Days | 401 Days |
| Ratio of Units in Building | 12% | 35% | 55% |
Market Inventory
Total number of units listed and sold in Kingsway
