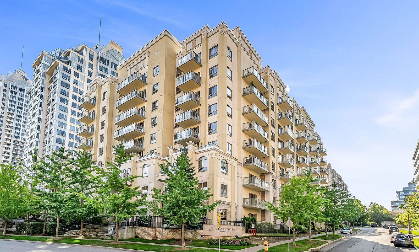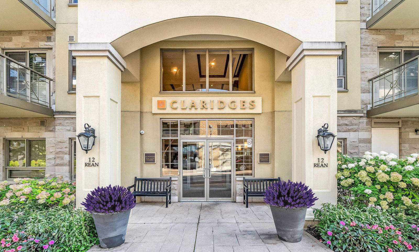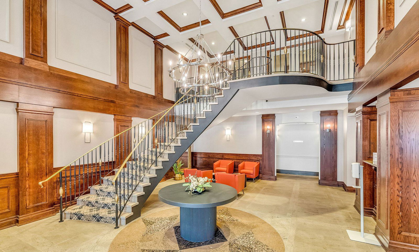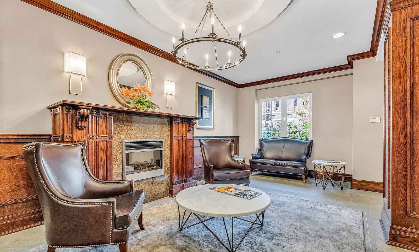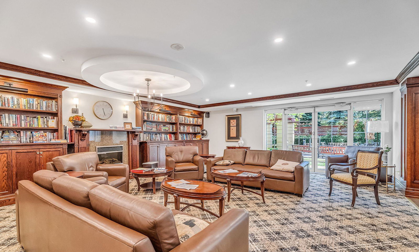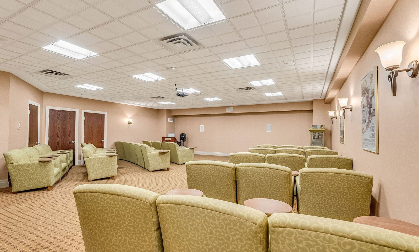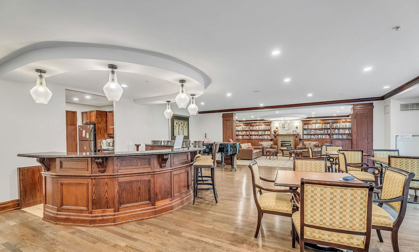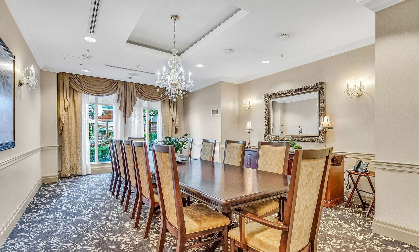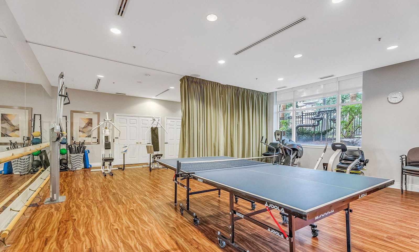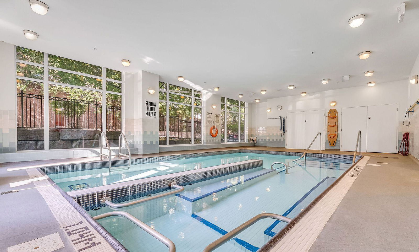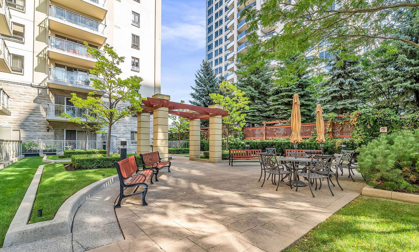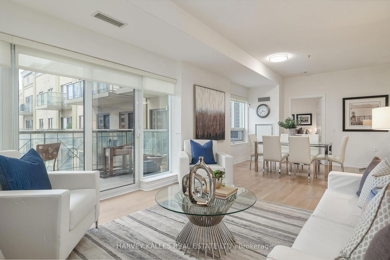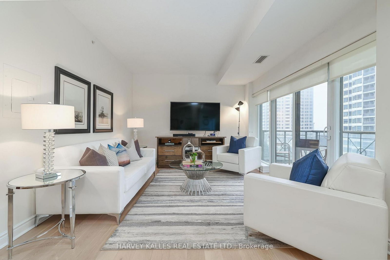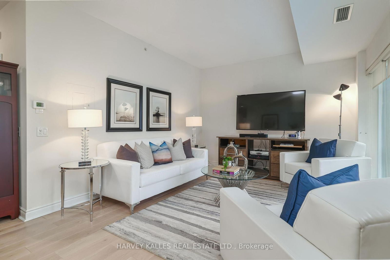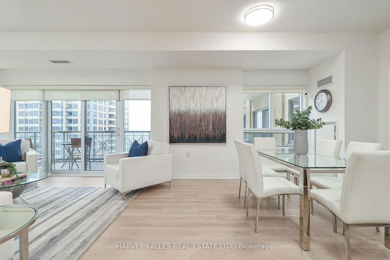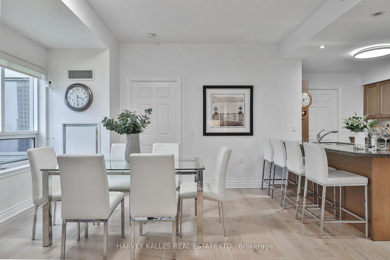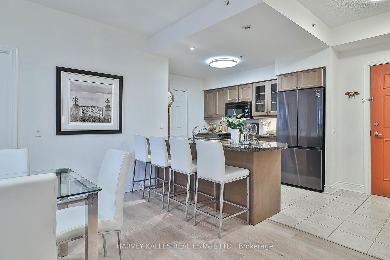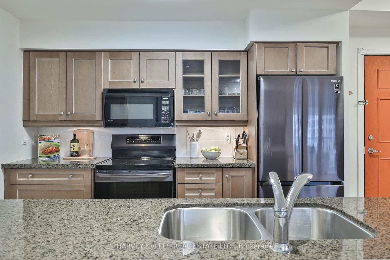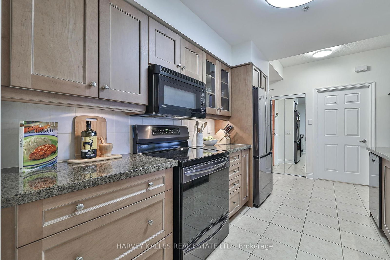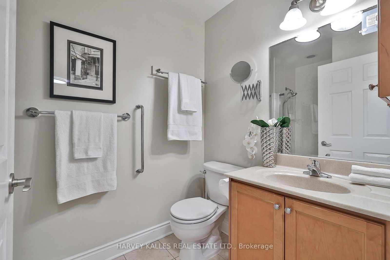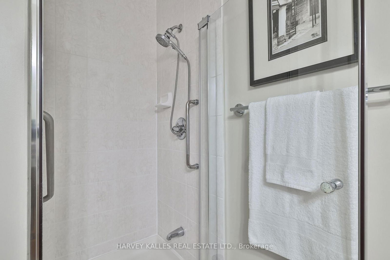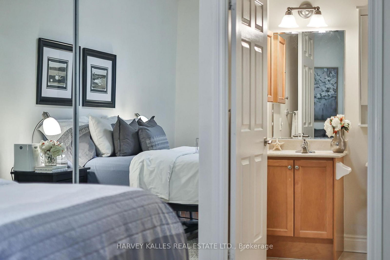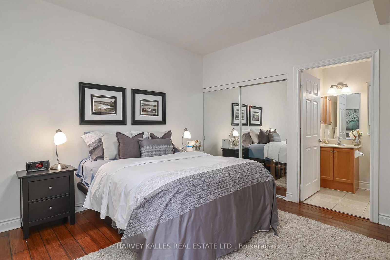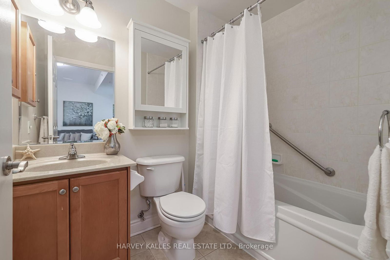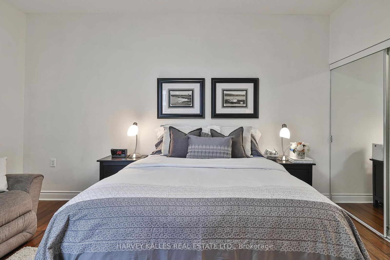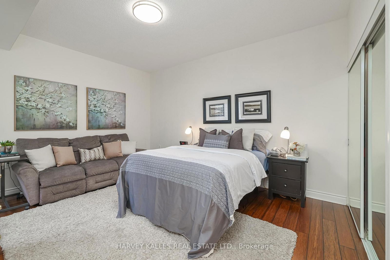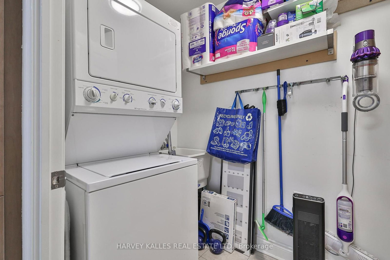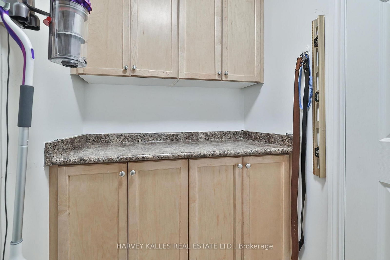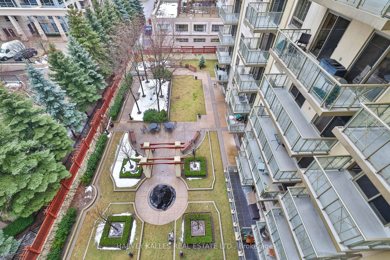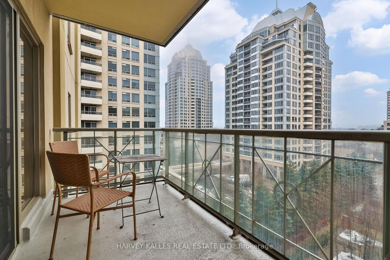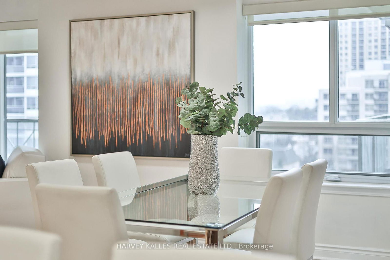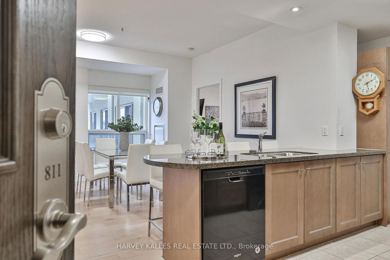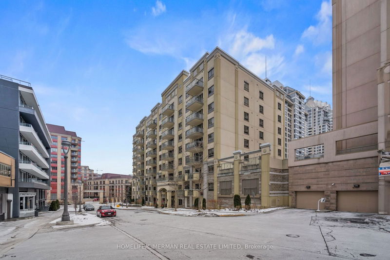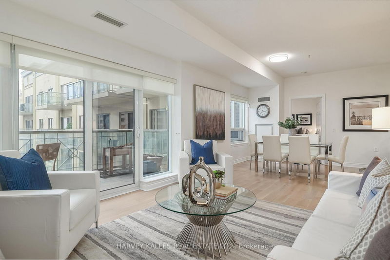12 Rean Drive
Building Highlights
Property Type:
Condo
Number of Storeys:
9
Number of Units:
112
Condo Completion:
2007
Condo Demand:
Medium
Unit Size Range:
691 - 3,166 SQFT
Unit Availability:
Low
Property Management:
Amenities
About 12 Rean Drive — Claridges Condos
Located on the corner of Rean Dr and Thomas Clark Way, the Claridges Condos provides a peaceful retreat from the rigors of city life, only minutes from an on-ramp for the 401 and steps from Bayview Station. Condo residents have shopping and dining just around the bend and these North York condos are situated beside a park.
This boutique residence was completed in 2007 and the property is immaculately maintained. Residents have excellent shared amenities — a party room with a bar and a piano, a library with a cozy fireplace, a lounge, a fitness centre, a recreation room, and even a theatre with a projection screen. There’s a small, manicured garden on-site, benches, and an underground parking garage.
While price per square foot is below the neighbourhood average, these homes could easily be considered luxury condos but with one exception; from the grand lobby entrance and spiral staircase to the executive finishes, luxury doesn’t often come this affordable.
The Suites
12 Rean Dr is a tower with a mature feel and as such, these homes might be best suited to downsizers and families. Homes are bright and spacious, beginning at 680 square feet for a 1 bedroom and reaching up to 3166 square feet for a cavernous 3 bedroom penthouse. Layouts are available from 1 to 3 bedroom floor plans, and there are units that include a spacious den.
Floor plans at 12 Dean Dr follow open concept layouts and feature pre-engineered hardwood floors and pot lights to create a warm environment. The kitchens can be as large as what’s found in most detached homes — cabinets provide a generous amount of storage space and the stone countertops are perfect for food preparation. These homes have full-sized stainless steel appliances, perfect for entertaining.
All condos in this building come with an electric fireplace in the living room, and spacious bedrooms with deep walk-in closets. Bathrooms have great bones, though, it’s possible that tiles and vanities could be dated. Units have large private balconies to take in the tranquil neighbourhood views.
The Neighbourhood
Bayview Village is a family neighbourhood that’s ideal for those who commute into the downtown core — but that’s not to say that life at Claridges Condos is all about travel to and from downtown Toronto. This area provides plenty of greenery, and great outdoor and indoor recreation activities for kids: There's the North York YMCA close-by for programs and athletic facilities, Bayview Village Tennis Club is to the north, and Bayview Village Park has splash pads, sports fields, and playgrounds.
Shopping trips are easy thanks to Bayview Village Shopping Centre — just 2 minutes away on foot — for clothing boutiques, tech stores, and specialized shops. The food court hosts a number of fast food chains, and additional dining can be found on Sheppard Ave E.
Transportation
12 Rean Dr offers a pedestrian friendly location where residents can get things done on foot; Pusateri's Fine Foods and Loblaws are within a 2 minute walk and there are nearby pharmacies and financial institutions.’
Those who commute via public transit can walk to Bayview Village in just minutes, and for travel within the neighbourhood, there are bus stops on Sheppard Ave E. Car owners can reach the 401 in only 3 minutes of driving by going south on Bayview Ave.
Maintenance Fees
Listing History for Claridges Condos
Reviews for Claridges Condos
No reviews yet. Be the first to leave a review!
 2
2Listings For Sale
Interested in receiving new listings for sale?
 0
0Listings For Rent
Interested in receiving new listings for rent?
Similar Condos
Explore Bayview Village
Commute Calculator
Demographics
Based on the dissemination area as defined by Statistics Canada. A dissemination area contains, on average, approximately 200 – 400 households.
Building Trends At Claridges Condos
Days on Strata
List vs Selling Price
Offer Competition
Turnover of Units
Property Value
Price Ranking
Sold Units
Rented Units
Best Value Rank
Appreciation Rank
Rental Yield
High Demand
Market Insights
Transaction Insights at Claridges Condos
| 1 Bed | 1 Bed + Den | 2 Bed | 2 Bed + Den | 3 Bed | |
|---|---|---|---|---|---|
| Price Range | No Data | $610,000 | $748,000 - $1,060,000 | $890,000 - $1,100,000 | No Data |
| Avg. Cost Per Sqft | No Data | $760 | $677 | $709 | No Data |
| Price Range | $2,600 | $2,700 - $2,750 | $3,550 | No Data | No Data |
| Avg. Wait for Unit Availability | 252 Days | 222 Days | 111 Days | 277 Days | No Data |
| Avg. Wait for Unit Availability | 450 Days | 327 Days | 310 Days | 1181 Days | No Data |
| Ratio of Units in Building | 19% | 24% | 42% | 16% | 2% |
Market Inventory
Total number of units listed and sold in Bayview Village
