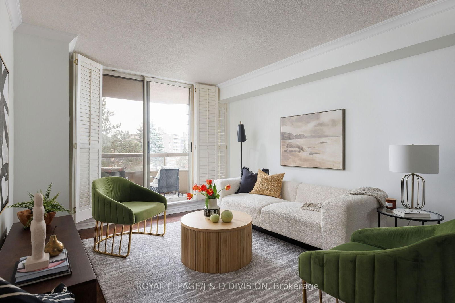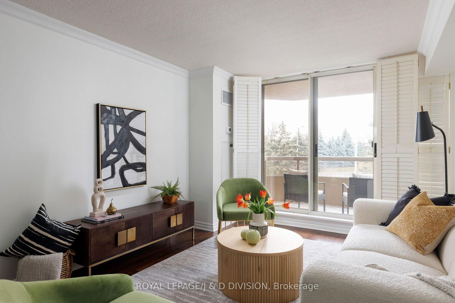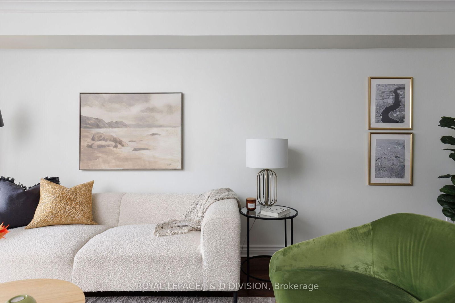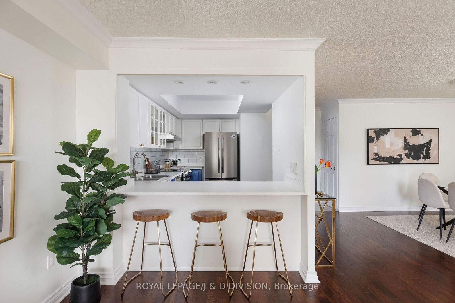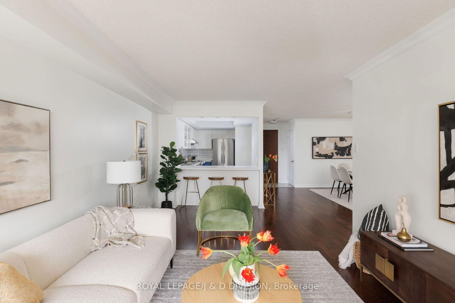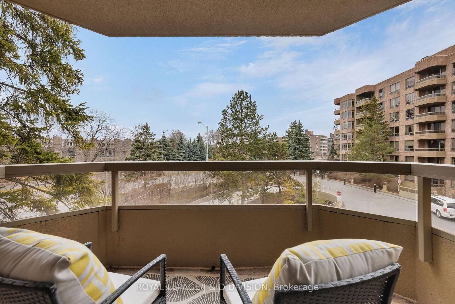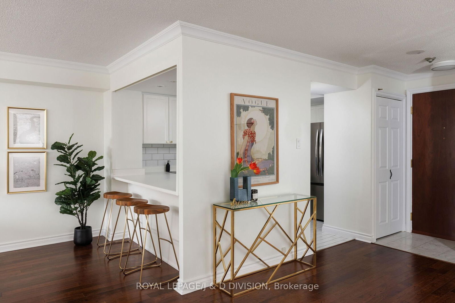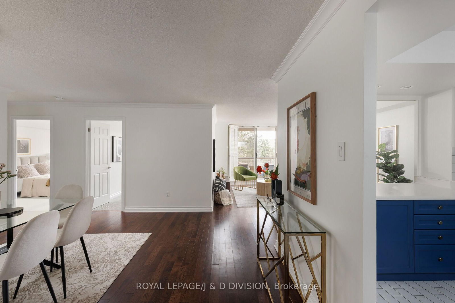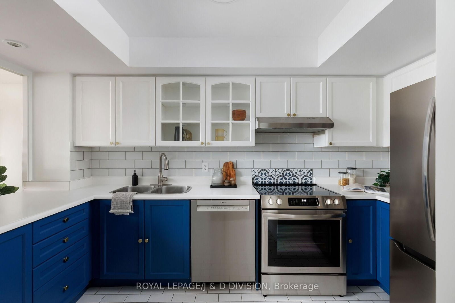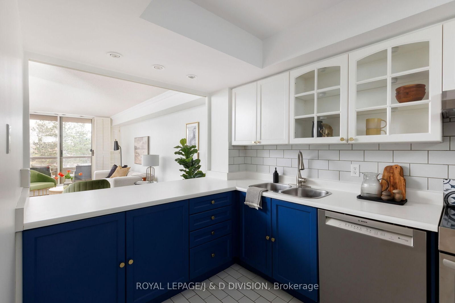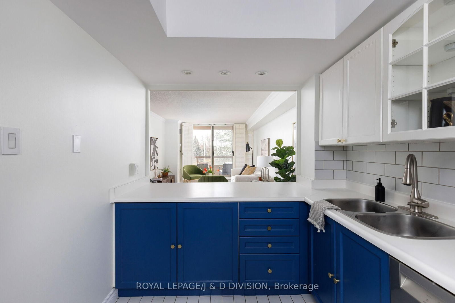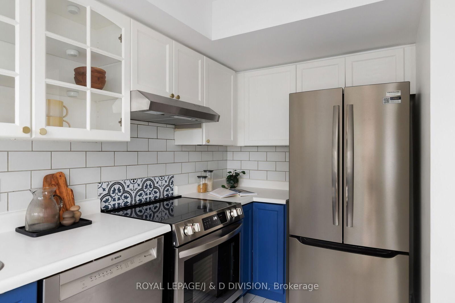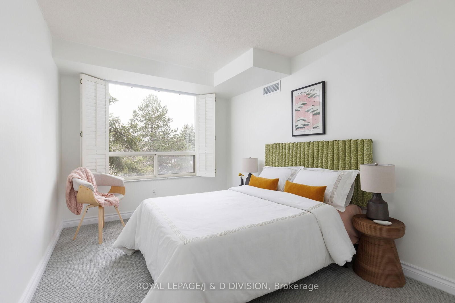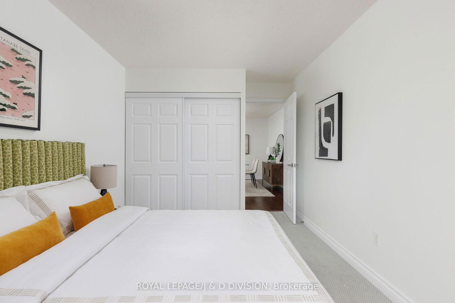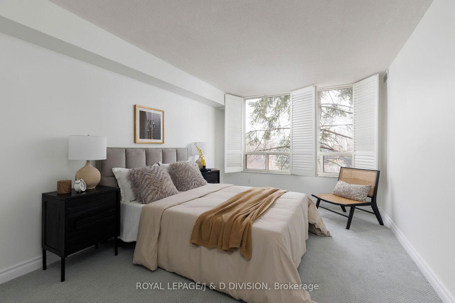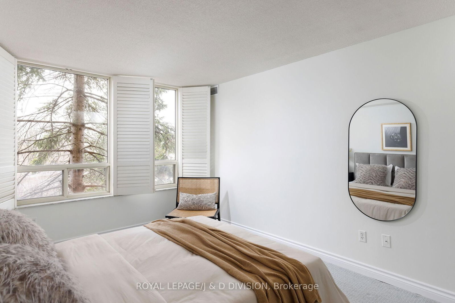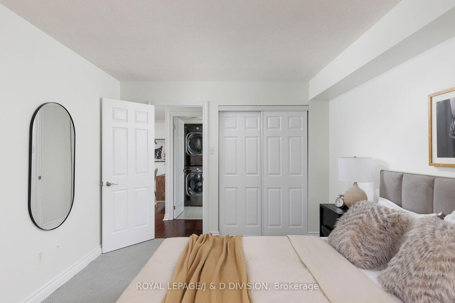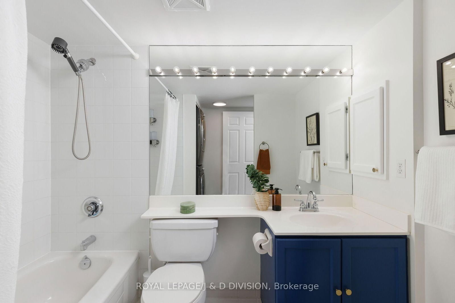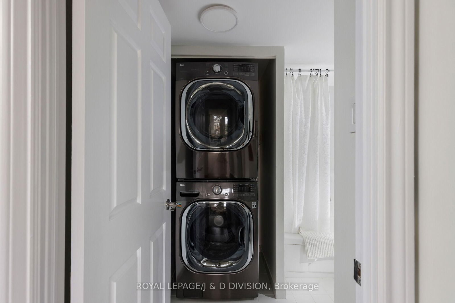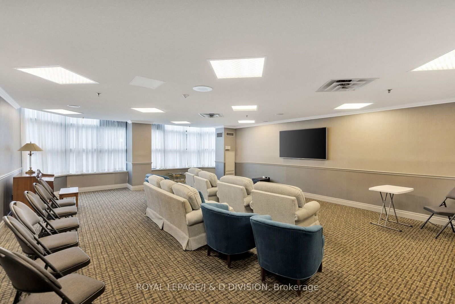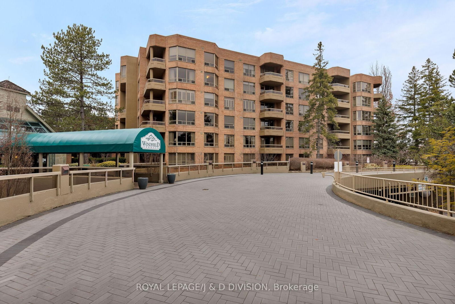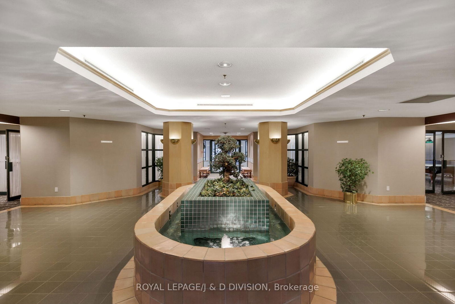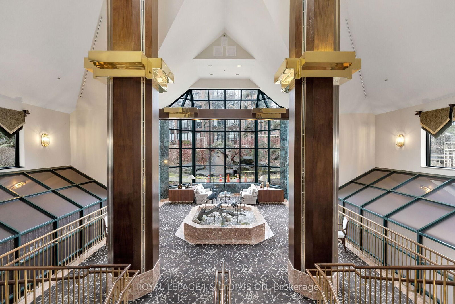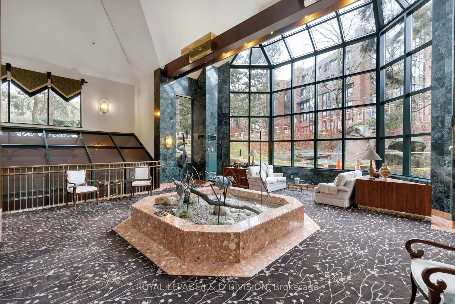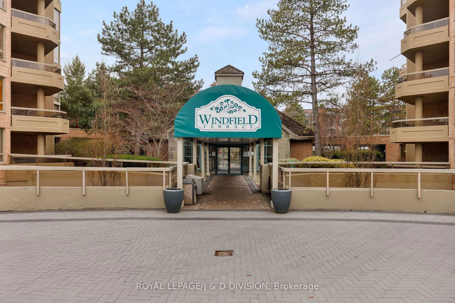313 - 1210 Don Mills Rd
Listing History
Details
Property Type:
Condo
Maintenance Fees:
$1,032/mth
Taxes:
$3,090 (2024)
Cost Per Sqft:
$614/sqft
Outdoor Space:
Balcony
Locker:
Ensuite
Exposure:
South East
Possession Date:
May 1, 2025
Laundry:
Main
Amenities
About this Listing
Located in the heart of BanburyDon Mills, in one of Torontos most sought-after neighbourhoods, this spacious 2-bedroom suite offers a rare blend of tranquility, functionality & urban accessibility. Just steps from the Shops at Don Mills & surrounded by lush gardens, sun decks, waterfalls, walking paths & nearby nature trails, this residence is perfectly positioned for professionals, families & retirees alike. Inside, the suite impresses with generous proportions, quiet comfort & thoughtful upgrades. The U-shaped kitchen features brand-new stainless-steel appliances, including a new oven, hood fan, refrigerator & Bosch dishwasher, along with a cozy breakfast bar for casual dining. A southeast-facing covered balcony offers a private retreat with all-day sun, perfect for morning coffee or evening wine. Two large bedrooms & a 4-piece bath are complemented by a unique European-style bathroom & laundry combo, featuring an LG high-capacity stackable washer & dryer. A bonus ensuite locker provides flexibility for a pantry extension or additional closet space. Recent upgrades include a new HVAC system (2022) & EV-ready infrastructure. Residents enjoy access to extensive amenities: 24-hr concierge, visitor parking, car wash, outdoor pool, whirlpool, hot tub, sauna, gym, squash court, & party, meeting & games rooms. Ideally located near major highways, the future Metrolinx subway extension, & just minutes from the downtown core, this suite offers a rare opportunity to own in a prestigious neighbourhood known for its beauty, walkability & community charm.
ExtrasWood shutters throughout, all electric light fixtures, brand new stainless steel appliances including oven, refrigerator, Bosch dishwasher, hood fan; Washer & Dryer
royal lepage/j & d divisionMLS® #C12085099
Fees & Utilities
Maintenance Fees
Utility Type
Air Conditioning
Heat Source
Heating
Room Dimensions
Kitchen
Stainless Steel Appliances, Built-in Dishwasher, Breakfast Bar
Living
Walkout To Balcony, Sliding Doors, California Shutters
Dining
Bedroom
Closet, Closet Organizers, Large Window
Primary
Closet, Large Window, California Shutters
Similar Listings
Explore Don Mills
Commute Calculator
Mortgage Calculator
Demographics
Based on the dissemination area as defined by Statistics Canada. A dissemination area contains, on average, approximately 200 – 400 households.
Building Trends At Windfield Terrace Condos
Days on Strata
List vs Selling Price
Offer Competition
Turnover of Units
Property Value
Price Ranking
Sold Units
Rented Units
Best Value Rank
Appreciation Rank
Rental Yield
High Demand
Market Insights
Transaction Insights at Windfield Terrace Condos
| 1 Bed | 1 Bed + Den | 2 Bed | 2 Bed + Den | 3 Bed | |
|---|---|---|---|---|---|
| Price Range | $630,000 | $517,999 - $680,000 | $800,000 - $850,000 | No Data | No Data |
| Avg. Cost Per Sqft | $705 | $752 | $710 | No Data | No Data |
| Price Range | No Data | $2,800 | $4,000 | No Data | No Data |
| Avg. Wait for Unit Availability | 256 Days | 615 Days | 67 Days | 603 Days | 621 Days |
| Avg. Wait for Unit Availability | 387 Days | 555 Days | 669 Days | No Data | No Data |
| Ratio of Units in Building | 25% | 9% | 57% | 7% | 5% |
Market Inventory
Total number of units listed and sold in Don Mills
