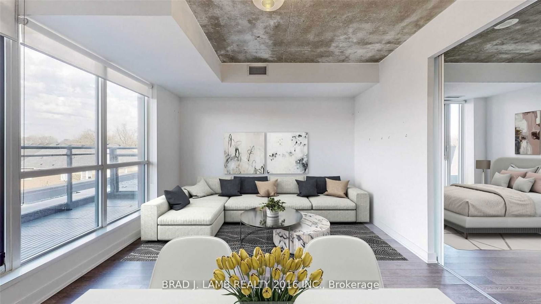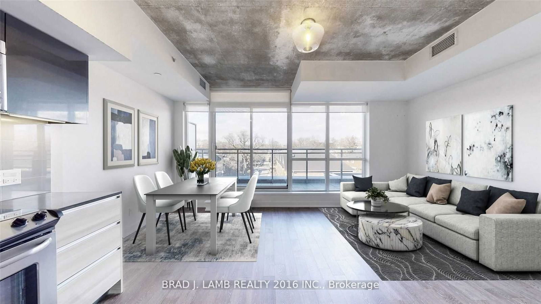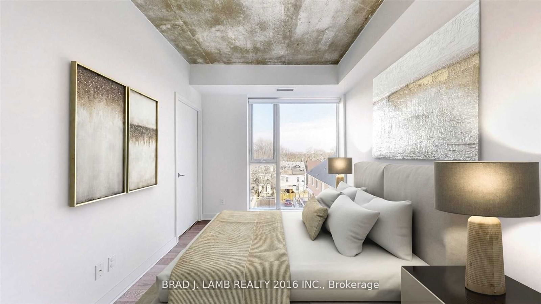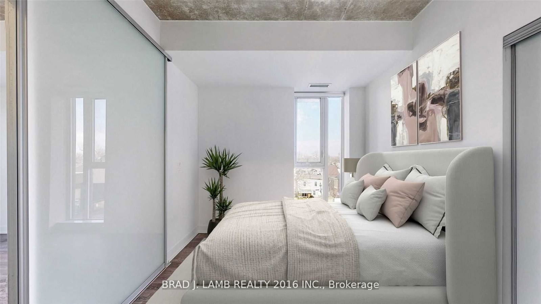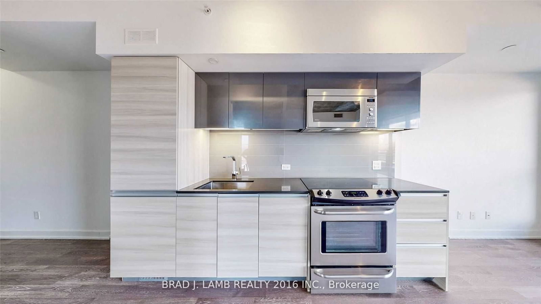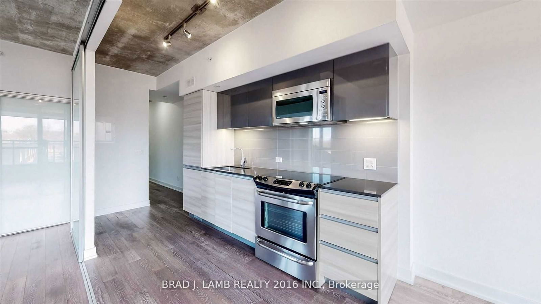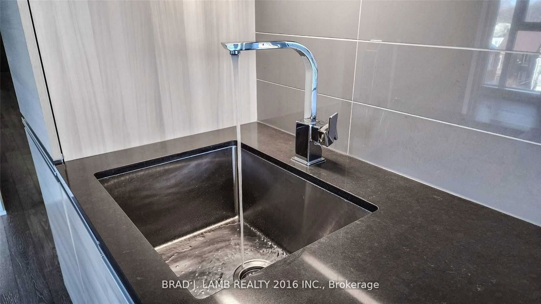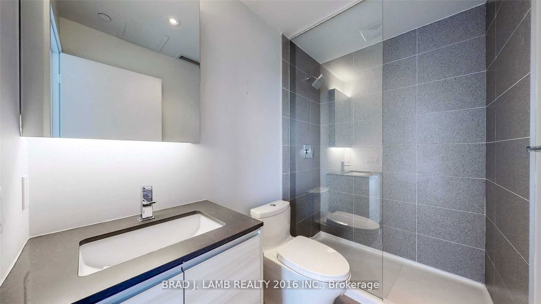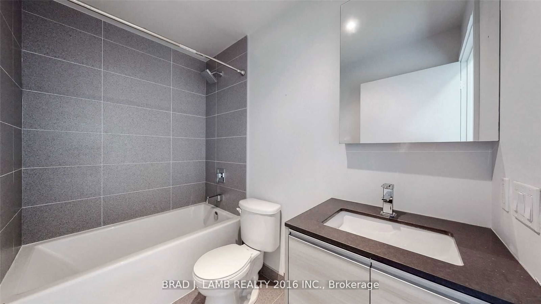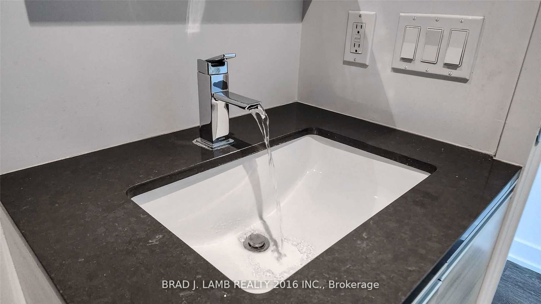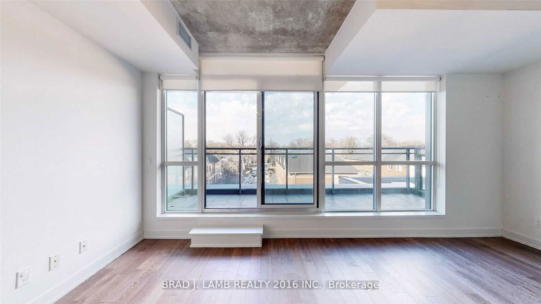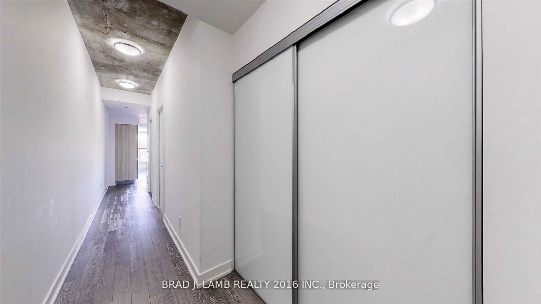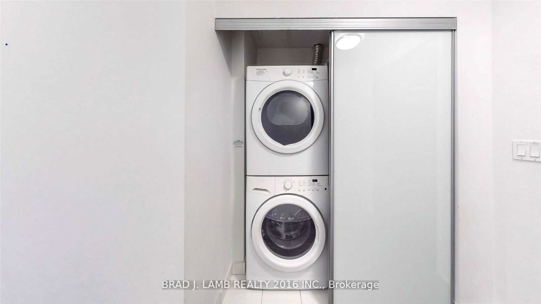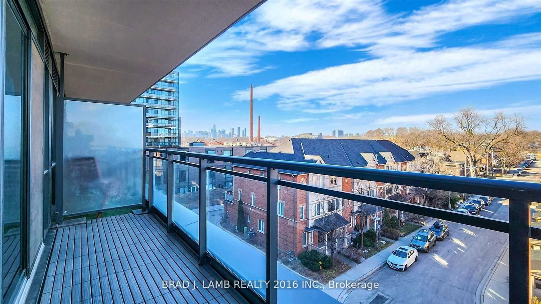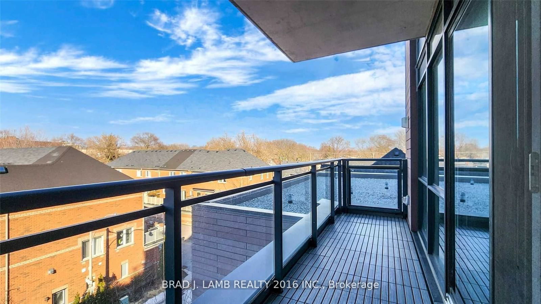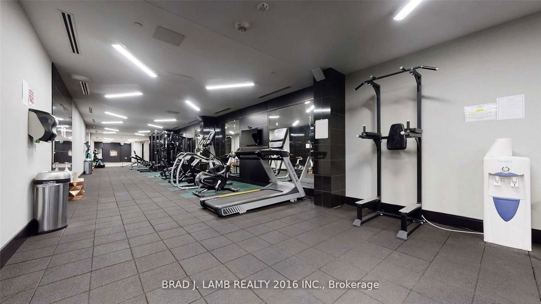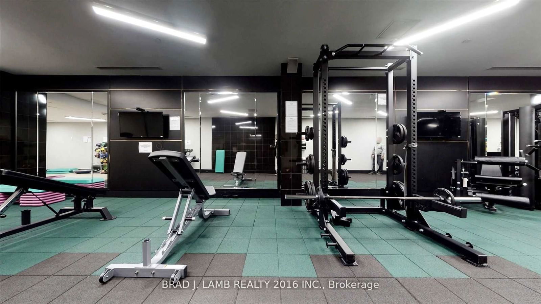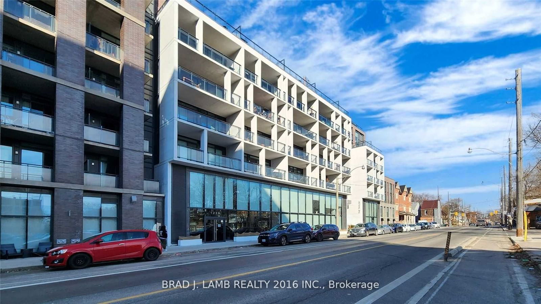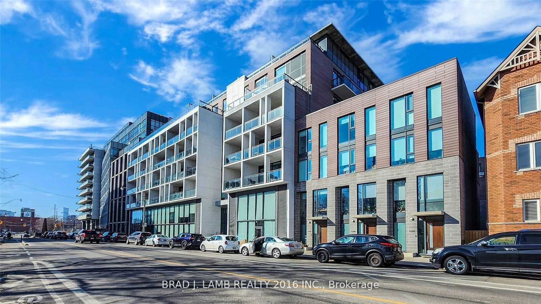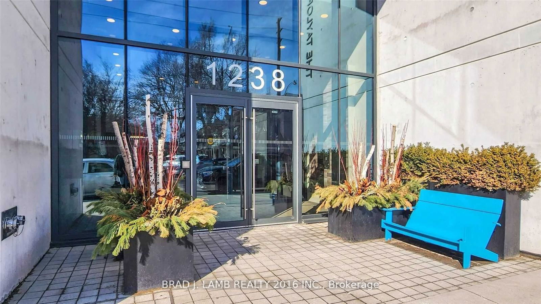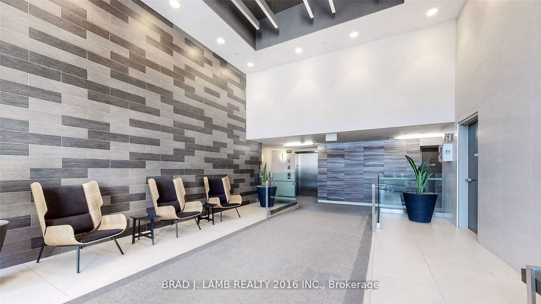502 - 1238 DUNDAS St E
Listing History
Unit Highlights
Utilities Included
Utility Type
- Air Conditioning
- Central Air
- Heat Source
- Gas
- Heating
- Forced Air
Room Dimensions
About this Listing
Trendy living in prestigious Leslieville Neighborhood. Beautifully appointed corner suite w/ 2 bdrm & 2 bath split layout, offering hardwood flooring throughout. Large floor-to-ceiling windows, 9' exposed concrete ceiling, modern kitchen w/ quartz counter, under mount sink, integrated appliances, open concept floor-plan w/ walkout to good sized balcony overlooking quiet street settling. Comes w/ 1 parking & 1 storage locker. Centrally located, TTC at your doorstep w/ walk score.
ExtrasIntegrated fridge, stove, dishwasher, microwave w/ hood, washer and dryer all elfs, window coverings.
brad j. lamb realty 2016 inc.MLS® #E9284517
Amenities
Explore Neighbourhood
Similar Listings
Demographics
Based on the dissemination area as defined by Statistics Canada. A dissemination area contains, on average, approximately 200 – 400 households.
Price Trends
Maintenance Fees
Building Trends At The Taylor Lofts
Days on Strata
List vs Selling Price
Offer Competition
Turnover of Units
Property Value
Price Ranking
Sold Units
Rented Units
Best Value Rank
Appreciation Rank
Rental Yield
High Demand
Transaction Insights at 1238 Dundas Street E
| 1 Bed | 1 Bed + Den | 2 Bed | 2 Bed + Den | 3 Bed | |
|---|---|---|---|---|---|
| Price Range | No Data | No Data | $728,888 - $900,000 | $920,000 | No Data |
| Avg. Cost Per Sqft | No Data | No Data | $1,131 | $1,078 | No Data |
| Price Range | $2,400 - $3,000 | $2,700 | $2,800 - $3,200 | No Data | No Data |
| Avg. Wait for Unit Availability | 283 Days | 261 Days | 151 Days | 169 Days | 374 Days |
| Avg. Wait for Unit Availability | 733 Days | 185 Days | 86 Days | 599 Days | No Data |
| Ratio of Units in Building | 12% | 17% | 45% | 21% | 8% |
Transactions vs Inventory
Total number of units listed and leased in Leslieville | South Riverdale
