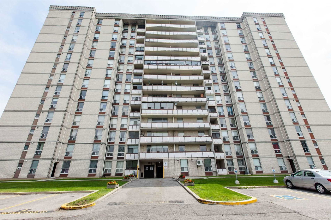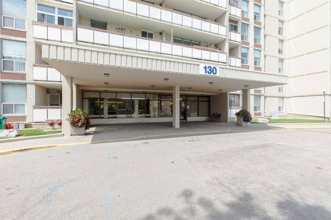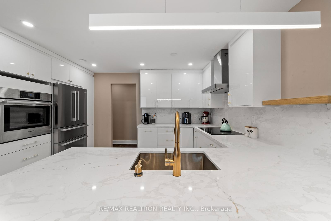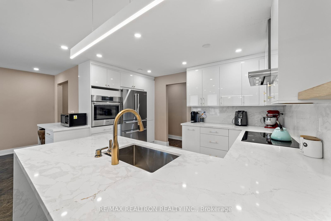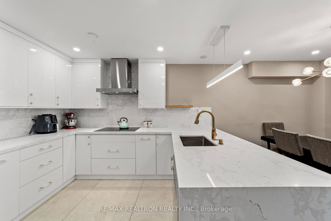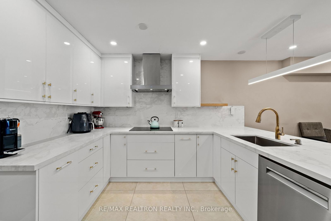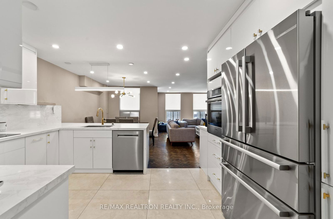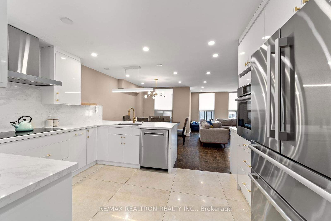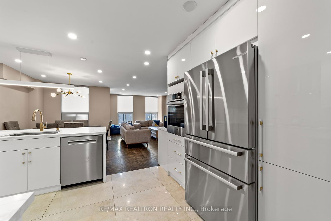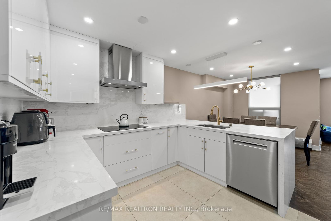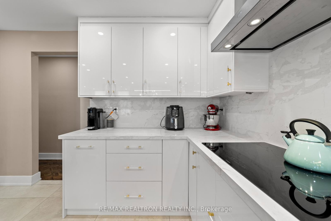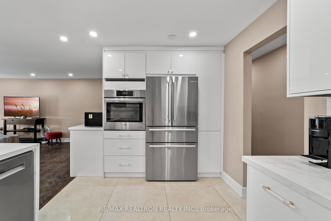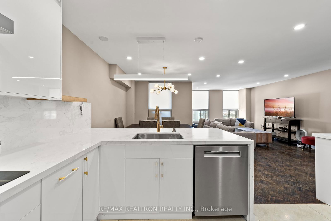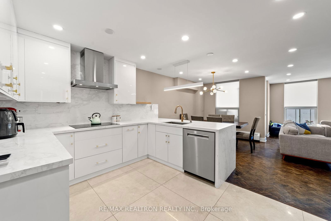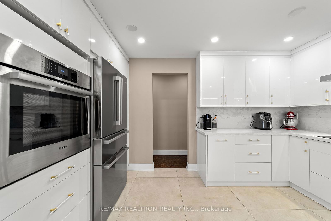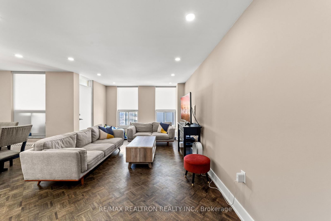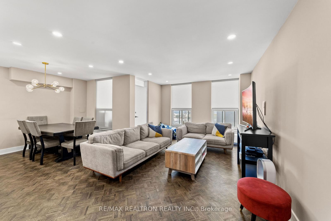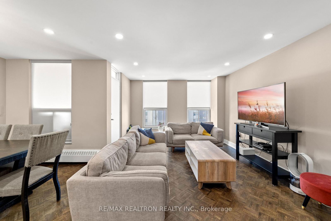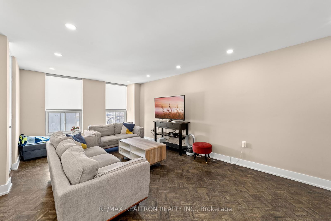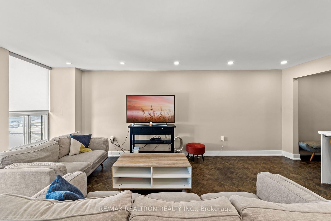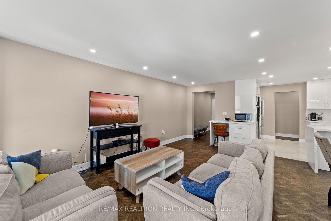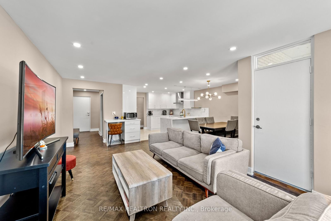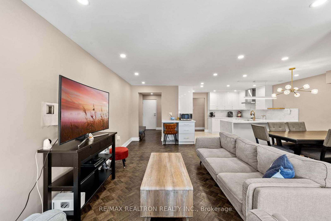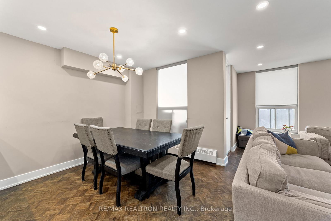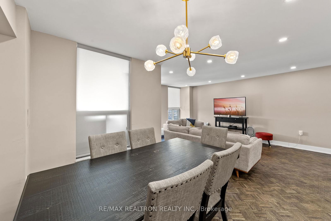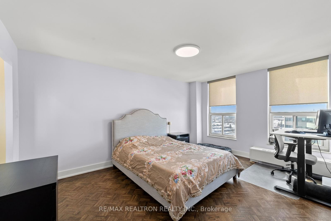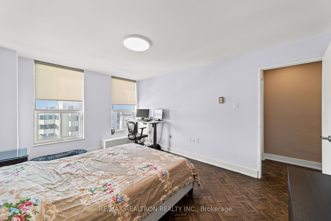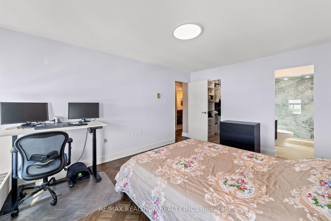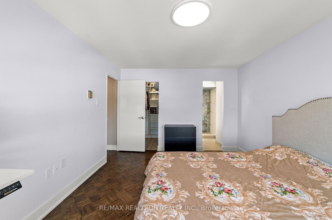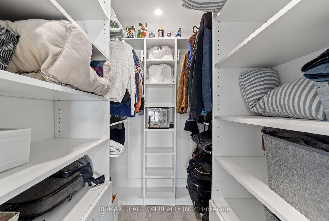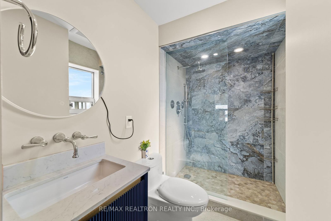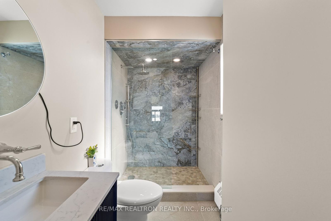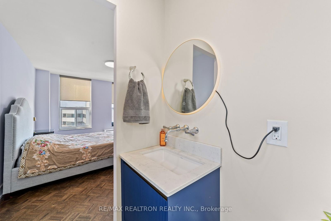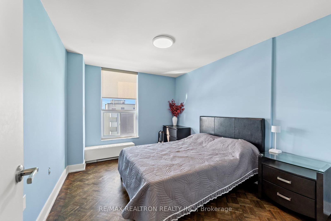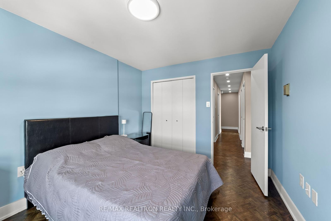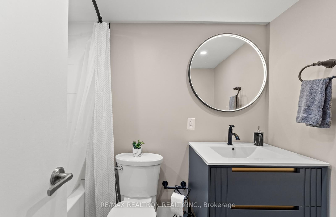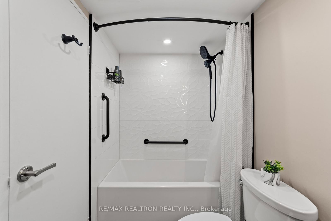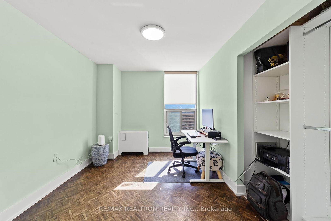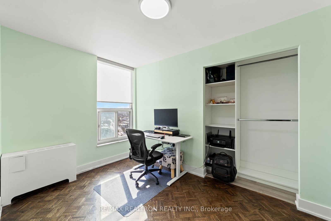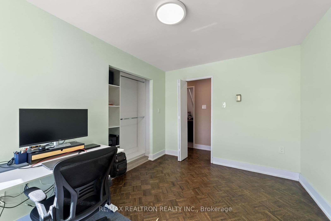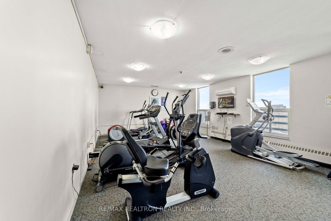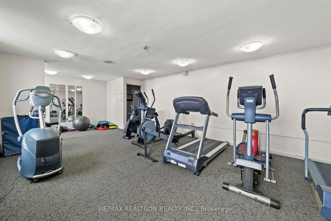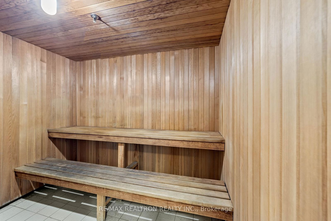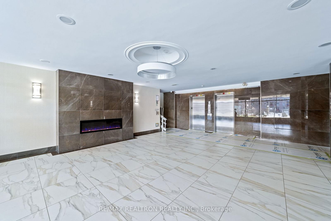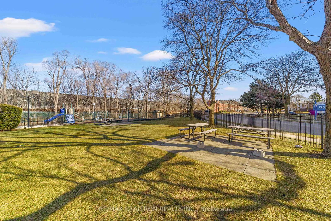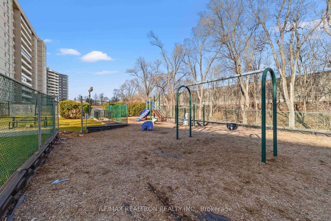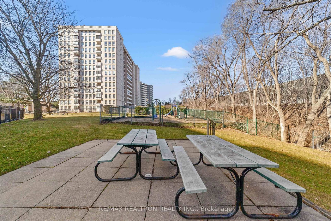130 Neptune Drive
Building Highlights
Property Type:
Condo
Number of Storeys:
15
Number of Units:
139
Condo Completion:
1972
Condo Demand:
Medium
Unit Size Range:
800 - 1,800 SQFT
Unit Availability:
Low
Property Management:
Amenities
About 130 Neptune Drive — 130 Neptune Drive Condos
130 Neptune Drive Condos rises to 15 storeys in the Englemount & Lawrence neighbourhood. The tower backs on the highway 401 — which could be a drawback from some buyers — providing an incredibly convenient location for commuters.
Built in 1972, this tower features a traditional concrete frame and is lined by large, covered balconies. There’s a green space on-site and a small playground, with picnic benches and mature trees. Amenities include an outdoor pool with a sundeck, saunas, an exercise room, a recreation room, parking and visitor parking.
These North York condos are a great choice for first time buyers or investors because both price per square foot and condo fees are well below the neighbourhood average, and significantly below the GTA average.
The Suites
Toronto condos for sale or for rent at 130 Neptune Dr rarely show up on the market, and when you factor in the expansive floor plans, it’s easy to understand why; all condos in this tower are in excess of 1000 square feet. Floor plans are available from 1 bedroom plus den suites to the seldom offered 3 bedroom plus den units totally 1500 square feet.
Prospective buyers should be aware that condos in this tower will vary in features and finishes, and some units will require updates. Kitchens include large cabinets and highly functional layouts — floor plans can be open or closed — with stainless steel appliances and most have stone countertops. Those who are fortunate enough to find a unit that needs updating will no doubt earn some sweat equity.
Families should find the bedroom sizes suitable as most include plenty of room for toys, computer desks, chairs, and television stands. All homes have 2 bathrooms, and either a private balcony or a sunroom.
The Neighbourhood
130 Neptune Dr is mere steps from Baycrest Park and its walking paths and shaded benches. This expansive park houses a skating arena, a baseball diamond, and it offers plenty of space for children to run around.
Shopping excursions are effortless — and possibly expensive — with Yorkdale Shopping Centre only a 6 minute drive from the condos, and a little over 15 minutes away on foot. Yorkdale Mall hosts an outrageous number of high end brands, clothing boutiques, tech stores, restaurants, and more.
Condo residents aren’t limited to Yorkdale shopping and dining: it’s just a short trip to Bathurst St for specialized shops, cafes, pubs, cleaners, and salons. Additional businesses are centered around Wilson Ave to the north, including big box retailers and a Costco Wholesale for bulk buyers.
Transportation
130 Neptune Drive Condos is likely too isolated to allow for running errands on foot: Residents might accomplish small runs to convenience stores and local businesses on Bathurst Street. Those who rely on public transit to get from point A to B will find bus routes directly outside of the building, connecting to Yorkdale Station for subway service into the downtown core.
Car owners have a relatively easy commute to downtown Toronto; travelling east on Neptune Dr and then north on Bathurst St will have you on an on-ramp to the 401 in 6 minutes, and it will take roughly 25 minutes to reach the core on a good day.
Maintenance Fees
Listing History for 130 Neptune Drive Condos
Reviews for 130 Neptune Drive Condos
No reviews yet. Be the first to leave a review!
 4
4Listings For Sale
Interested in receiving new listings for sale?
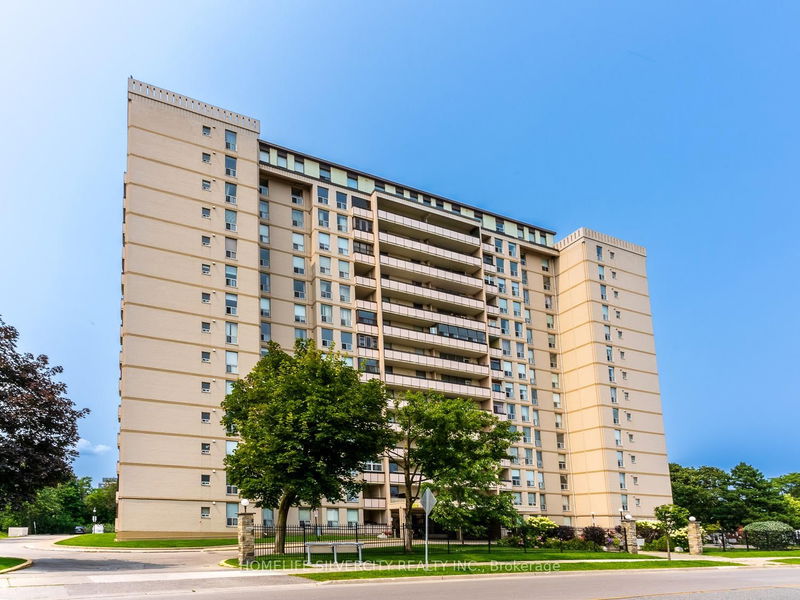
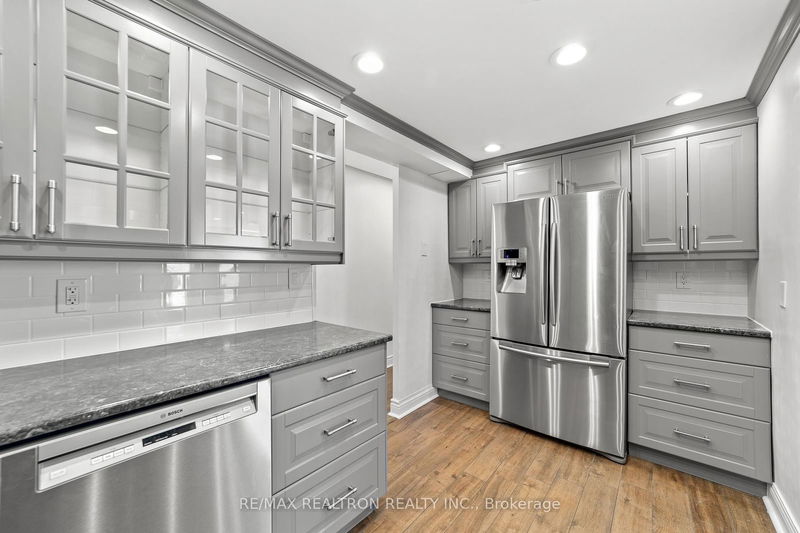
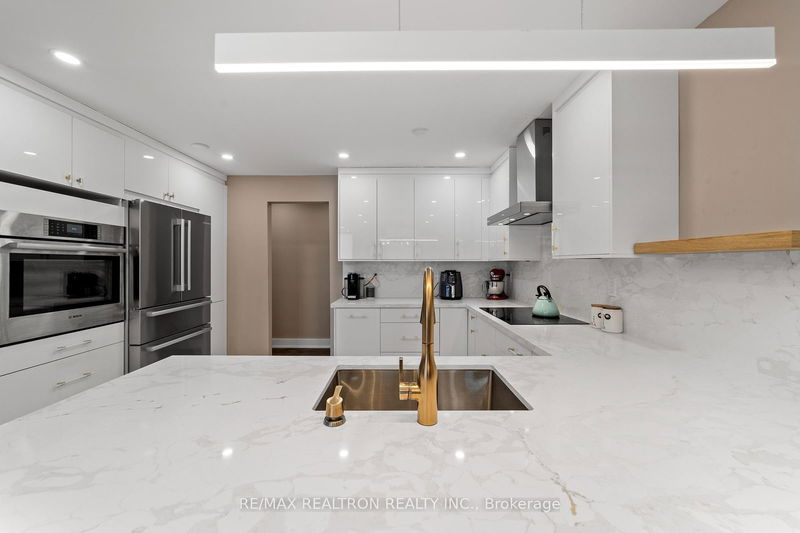
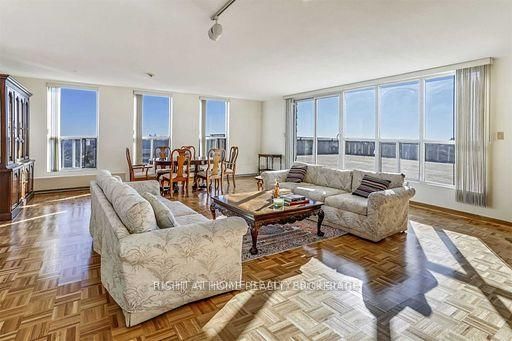
 3
3Listings For Rent
Interested in receiving new listings for rent?
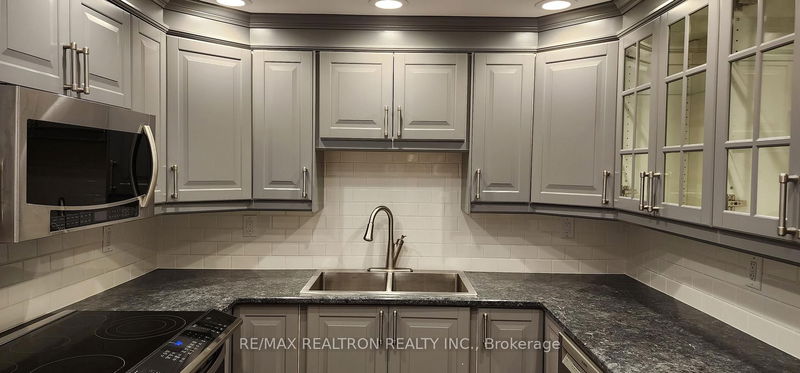
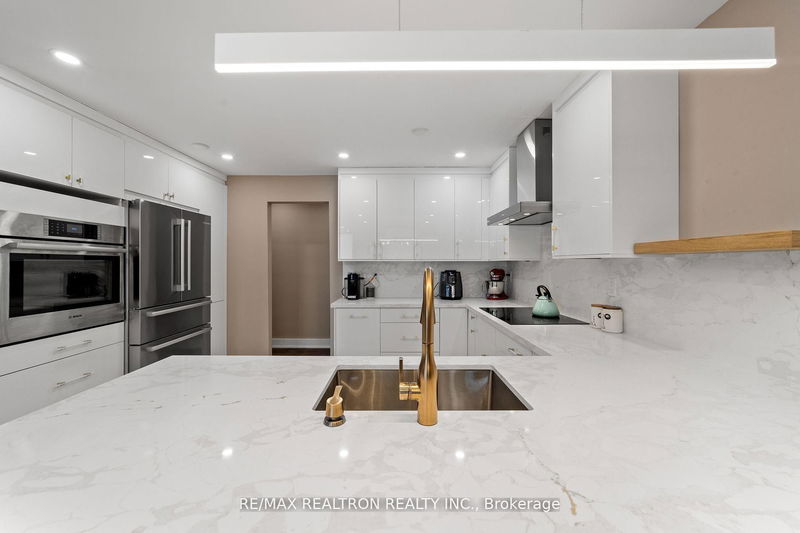
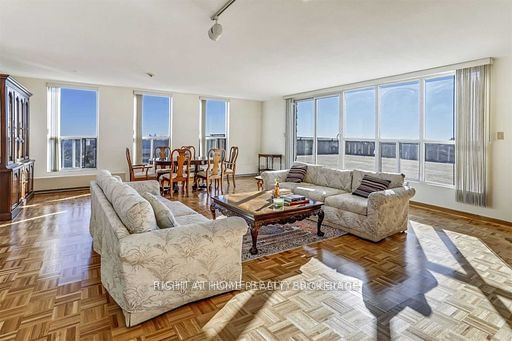
Similar Condos
Explore Englemount | Lawrence
Commute Calculator
Demographics
Based on the dissemination area as defined by Statistics Canada. A dissemination area contains, on average, approximately 200 – 400 households.
Building Trends At 130 Neptune Drive Condos
Days on Strata
List vs Selling Price
Offer Competition
Turnover of Units
Property Value
Price Ranking
Sold Units
Rented Units
Best Value Rank
Appreciation Rank
Rental Yield
High Demand
Market Insights
Transaction Insights at 130 Neptune Drive Condos
| 1 Bed | 1 Bed + Den | 2 Bed | 2 Bed + Den | 3 Bed | 3 Bed + Den | |
|---|---|---|---|---|---|---|
| Price Range | $401,000 | No Data | $490,000 - $570,000 | No Data | $550,000 | No Data |
| Avg. Cost Per Sqft | $498 | No Data | $458 | No Data | $379 | No Data |
| Price Range | No Data | No Data | No Data | No Data | No Data | No Data |
| Avg. Wait for Unit Availability | No Data | No Data | 110 Days | 777 Days | 271 Days | 286 Days |
| Avg. Wait for Unit Availability | No Data | No Data | 277 Days | No Data | 772 Days | No Data |
| Ratio of Units in Building | 2% | 2% | 46% | 11% | 31% | 13% |
Market Inventory
Total number of units listed and sold in Englemount | Lawrence
