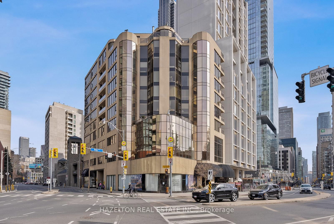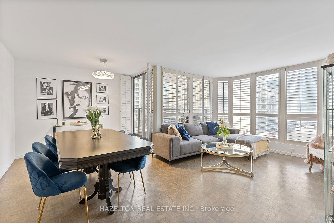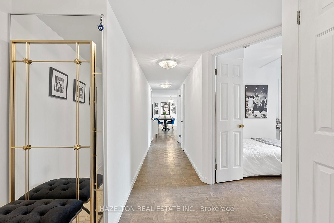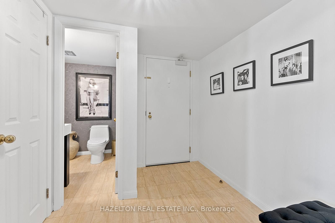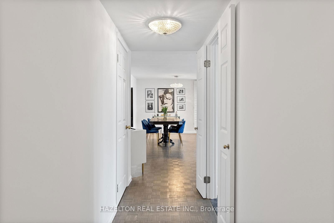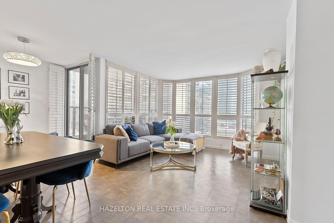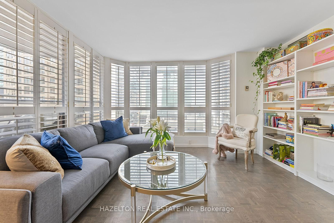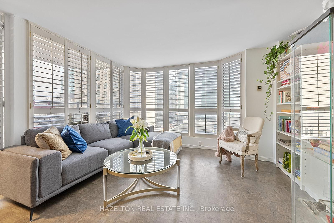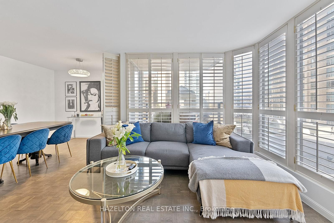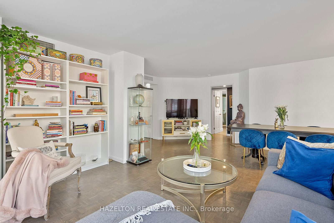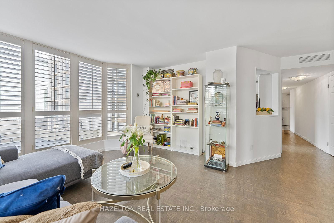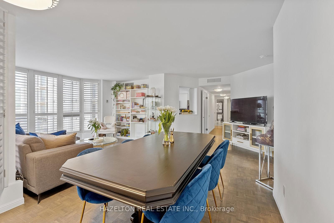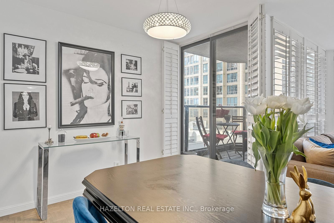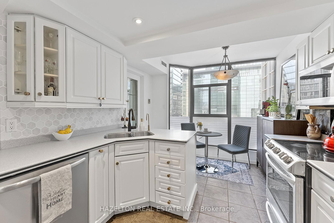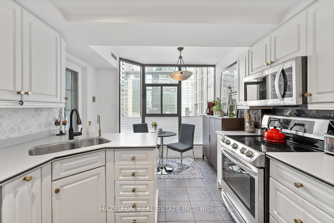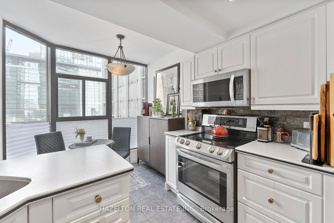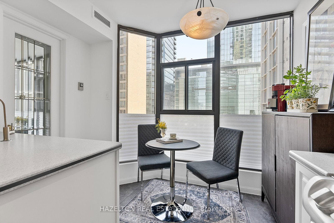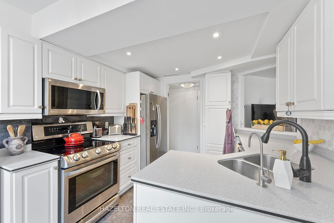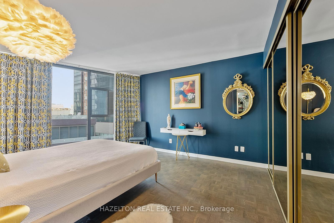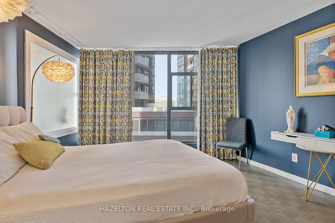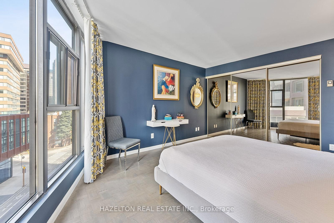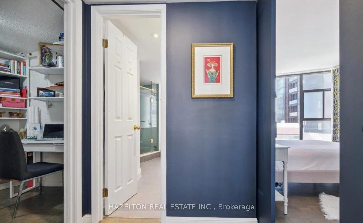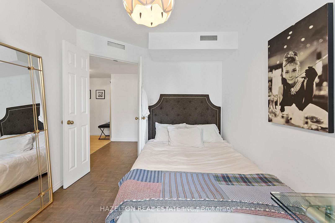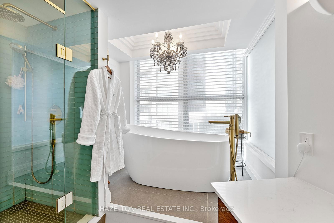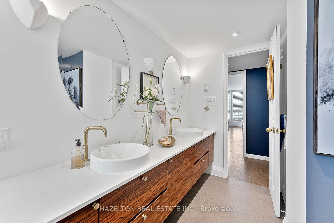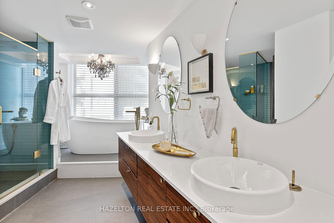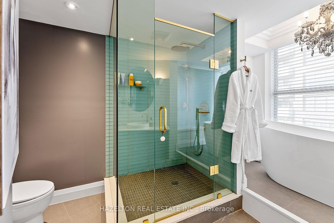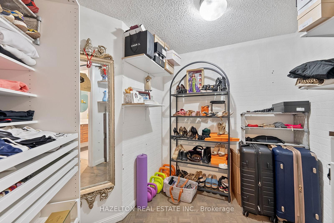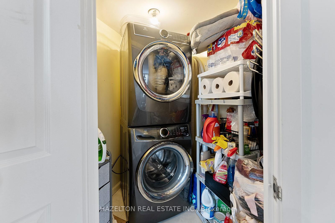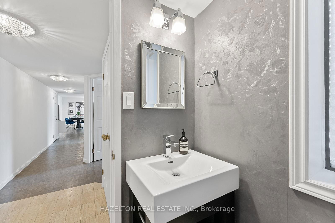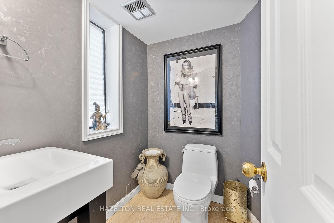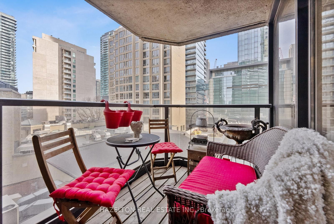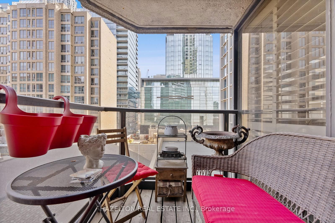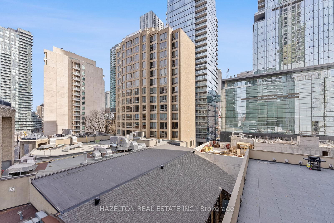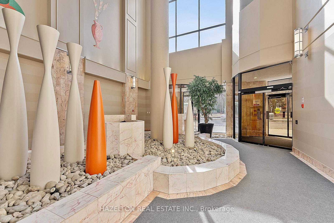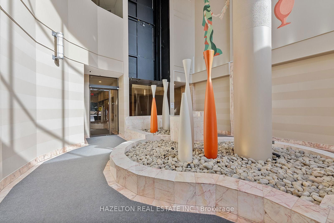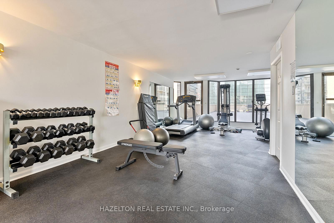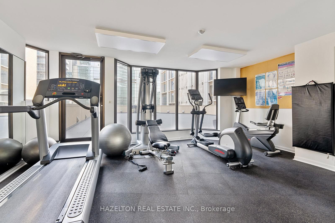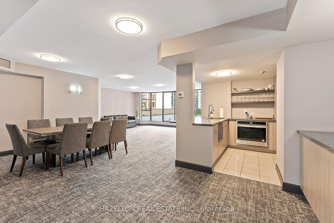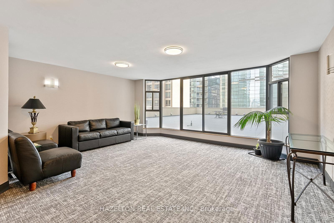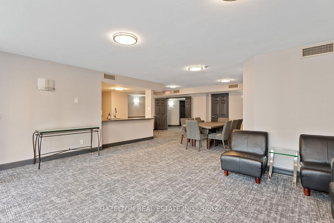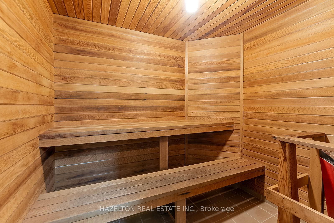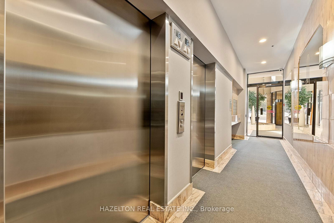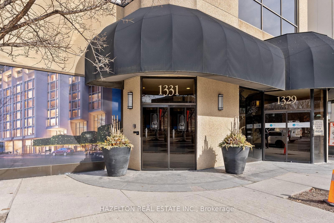Listing History
Details
Property Type:
Condo
Maintenance Fees:
$2,229/mth
Taxes:
$4,599 (2024)
Cost Per Sqft:
$948/sqft
Outdoor Space:
Enclosed/Solarium
Locker:
Owned
Exposure:
South East
Possession Date:
Flexible
Amenities
About this Listing
Experience the pinnacle of luxury living in Yorkville with this impeccably designed 2-bedroom + den, 2-bathroom suite. Every detail of this thoughtfully designed layout is optimized, creating a bright, open, and effortlessly functional living space. The condo is flooded with natural light from the south and east clear exposures, complemented by hardwood floors throughout. The open-concept design seamlessly integrates the spacious living and dining areas, featuring floor-to-ceiling windows that create a bright and airy ambiance. The gourmet eat-in kitchen, featuring a large window with southern views, overlooks the living space and offers an abundance of storage space. The spacious primary bedroom offers a full wall of closets, plenty of natural light, and a perfect setting to enjoy beautiful sunset views.The second large bedroom includes a large window and ample space for a home office or reading nook.The shared 5-piece bathroom features double sinks, a freestanding soaking tub, and a modern walk-in glass shower. 1 indoor parking + 1 large storage. Residents enjoy access to the building amenities, including a gym, sauna, party room, and outdoor terrace. This is truly a unique opportunity to live in exclusive Yorkville, just minutes from transit, grocery stores, world-class shopping, museums, and top-notch restaurants on Bloor Street.
ExtrasAll existing appliances, all existing light fixtures and all existing window coverings.
hazelton real estate inc.MLS® #C12023758
Fees & Utilities
Maintenance Fees
Utility Type
Air Conditioning
Heat Source
Heating
Room Dimensions
Foyer
2 Piece Bath, Closet
Living
Open Concept, Walkout To Balcony, Se View
Kitchen
Eat-In Kitchen, O/Looks Dining, South View
Bedroomeakfast
Combined with Kitchen, South View
Primary
hardwood floor, Double Closet, North View
2nd Bedroom
Large Window, hardwood floor, South View
Den
Combined Walkoutffice, Large Window, South View
Laundry
Built-in Appliances, Built-in Shelves
Similar Listings
Explore Yorkville
Commute Calculator
Mortgage Calculator
Demographics
Based on the dissemination area as defined by Statistics Canada. A dissemination area contains, on average, approximately 200 – 400 households.
Building Trends At 1331 Bay
Days on Strata
List vs Selling Price
Or in other words, the
Offer Competition
Turnover of Units
Property Value
Price Ranking
Sold Units
Rented Units
Best Value Rank
Appreciation Rank
Rental Yield
High Demand
Market Insights
Transaction Insights at 1331 Bay
| 1 Bed | 1 Bed + Den | 2 Bed | |
|---|---|---|---|
| Price Range | No Data | No Data | No Data |
| Avg. Cost Per Sqft | No Data | No Data | No Data |
| Price Range | No Data | No Data | $4,100 |
| Avg. Wait for Unit Availability | 307 Days | No Data | 247 Days |
| Avg. Wait for Unit Availability | No Data | No Data | 420 Days |
| Ratio of Units in Building | 15% | 5% | 80% |
Market Inventory
Total number of units listed and sold in Yorkville
