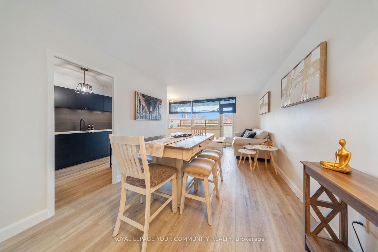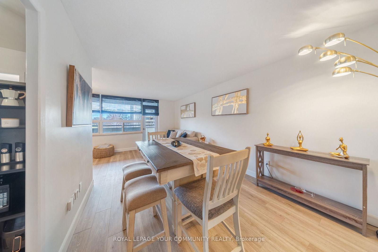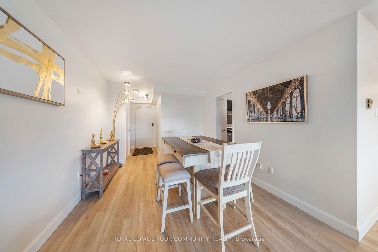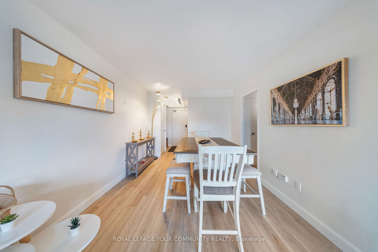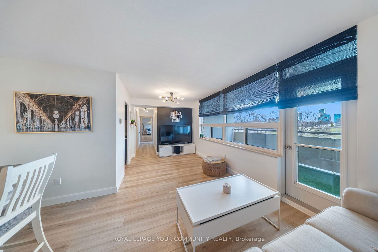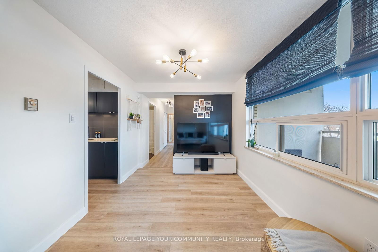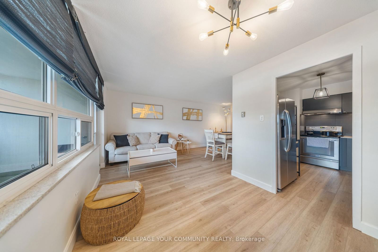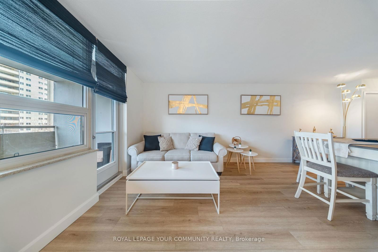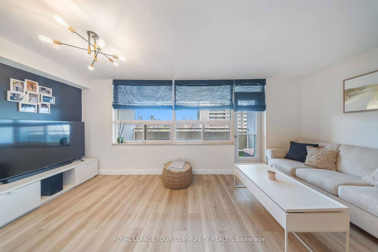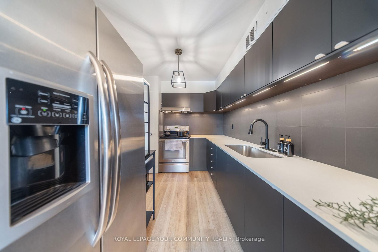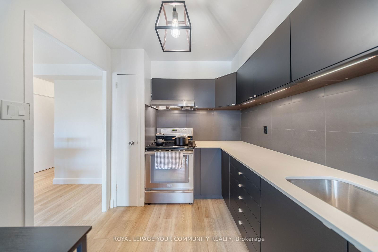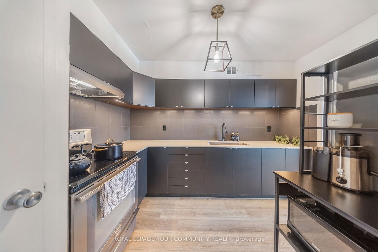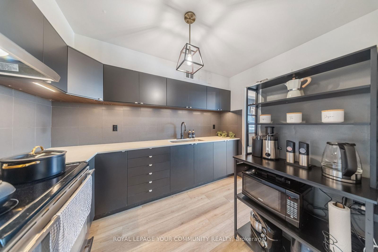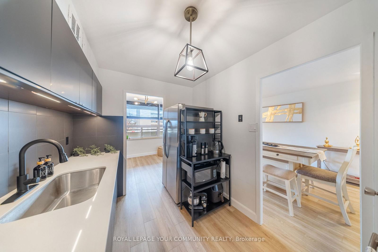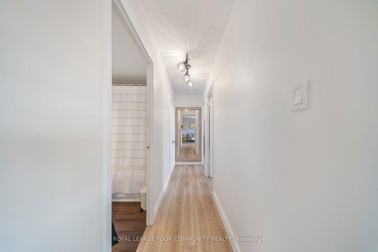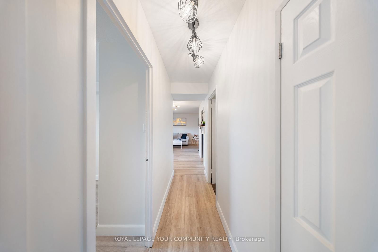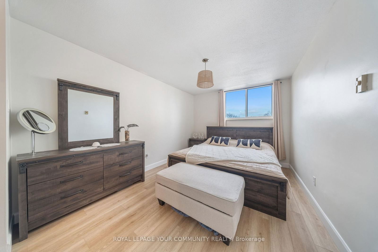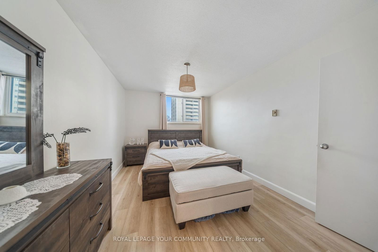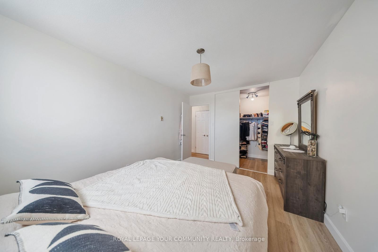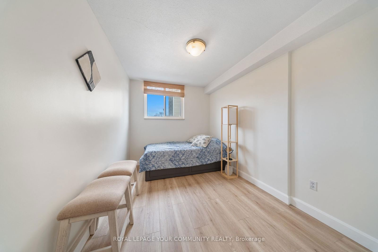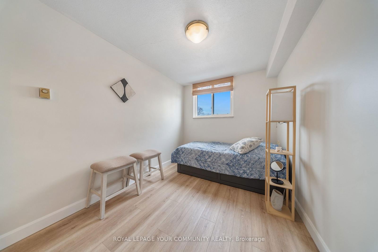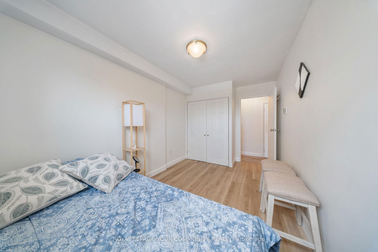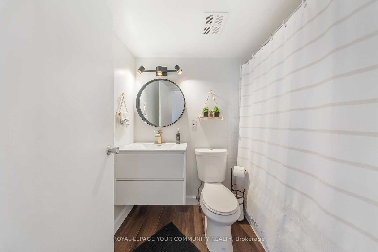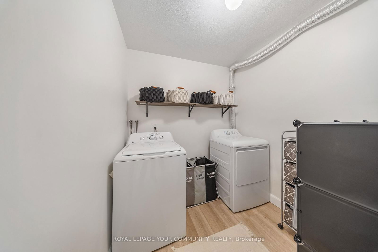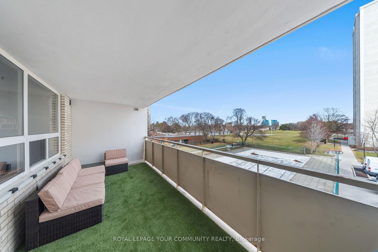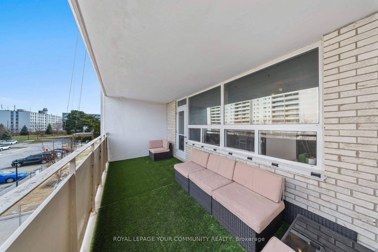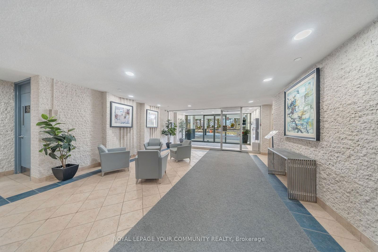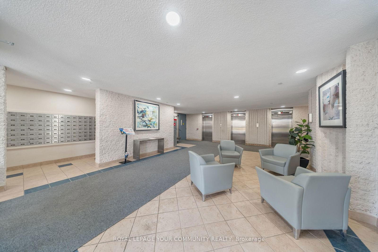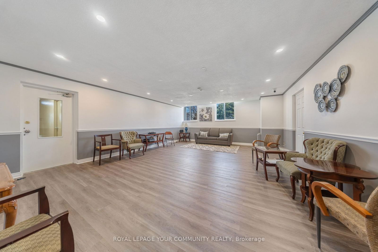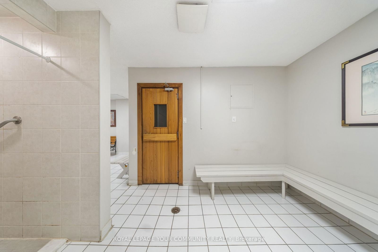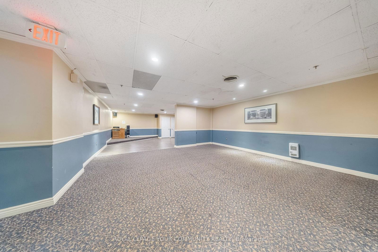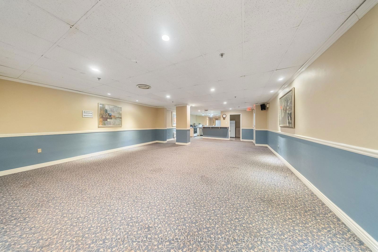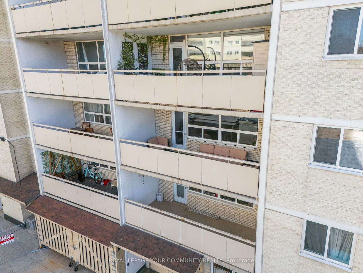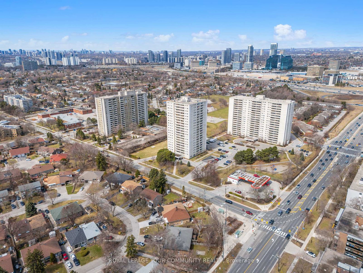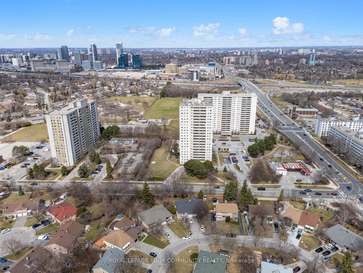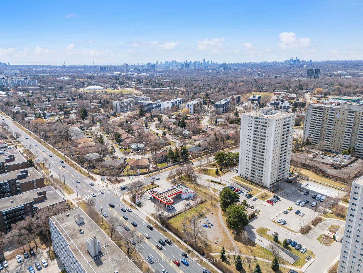301 - 1350 York Mills Rd
Listing History
Details
Property Type:
Condo
Maintenance Fees:
$805/mth
Taxes:
$1,542 (2024)
Cost Per Sqft:
$578/sqft
Outdoor Space:
Balcony
Locker:
None
Exposure:
North
Possession Date:
May 1, 2025
Laundry:
Main
Amenities
About this Listing
This beautifully renovated 2-bedroom, 1-bathroom condo offers an incredible opportunity for First-Time Buyers, Downsizers, or Savvy Investors! With 900 square feet of thoughtfully updated living space, this unit blends modern comfort with unbeatable value. Step into a bright, open concept layout featuring brand-new vinyl floors, custom closet doors, and contemporary light fixtures throughout. The sleek new kitchen is a true standout complete with stainless steel appliances, a custom sink, dimmable accent lighting, and a handy Lazy Susan cabinet to maximize storage. Enjoy new windows that flood the space with natural light and showcase unobstructed views of surrounding greenery and nearby parks. Both bedrooms are generously sized with ample storage, perfect for relaxation or a work-from-home setup. Live in the heart of convenience just minutes to Highway 401 & 404, Don Mills Station (TTC Line 4), Fairview Mall, Scarborough Town Centre, and North York General Hospital. You're steps from a variety of shops including Costco, IKEA, No Frills, Walmart, and Food Basics, with parks, schools, and community centers all nearby. Don't miss your chance to own a beautifully updated, move-in-ready unit in one of North York's most connected communities.
ExtrasStainless Steel Appliances: Fridge, Stove, Washer & Dryer. Light Fixtures.
royal lepage your community realtyMLS® #C12072323
Fees & Utilities
Maintenance Fees
Utility Type
Air Conditioning
Heat Source
Heating
Room Dimensions
Living
Open Concept, Combined with Dining, Walkout To Balcony
Dining
Open Concept, Combined with Living, Vinyl Floor
Kitchen
Renovated, Quartz Counter, Stainless Steel Appliances
Bathroom
4 Piece Bath, Updated, Tile Floor
Primary
Walk-in Closet, Window, Vinyl Floor
2nd Bedroom
Closet, Window, Vinyl Floor
Laundry
Separate Room, Vinyl Floor, Finished
Similar Listings
Explore Parkwoods | Graydon Hall
Commute Calculator
Mortgage Calculator
Demographics
Based on the dissemination area as defined by Statistics Canada. A dissemination area contains, on average, approximately 200 – 400 households.
Building Trends At 1350 York Mills Condos
Days on Strata
List vs Selling Price
Offer Competition
Turnover of Units
Property Value
Price Ranking
Sold Units
Rented Units
Best Value Rank
Appreciation Rank
Rental Yield
High Demand
Market Insights
Transaction Insights at 1350 York Mills Condos
| 1 Bed | 2 Bed | 2 Bed + Den | 3 Bed | 3 Bed + Den | |
|---|---|---|---|---|---|
| Price Range | $439,000 | $470,000 - $523,000 | No Data | $500,000 - $600,000 | No Data |
| Avg. Cost Per Sqft | $621 | $522 | No Data | $499 | No Data |
| Price Range | $2,100 | No Data | No Data | $2,800 - $3,200 | No Data |
| Avg. Wait for Unit Availability | 180 Days | 38 Days | No Data | 96 Days | 459 Days |
| Avg. Wait for Unit Availability | 317 Days | 109 Days | No Data | 388 Days | No Data |
| Ratio of Units in Building | 13% | 60% | 1% | 27% | 1% |
Market Inventory
Total number of units listed and sold in Parkwoods | Graydon Hall




