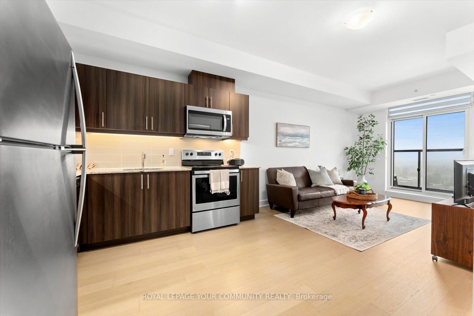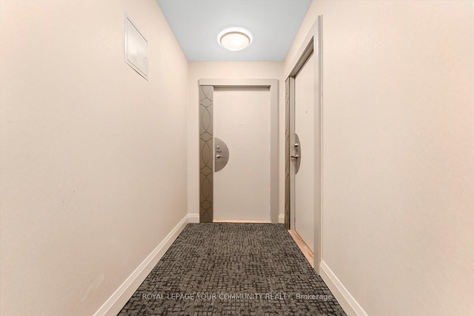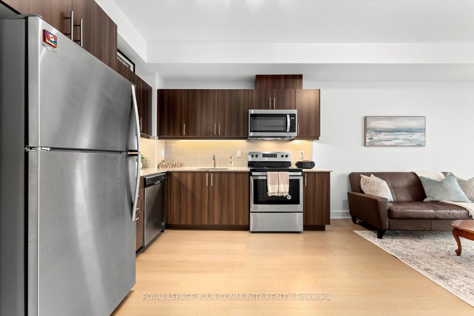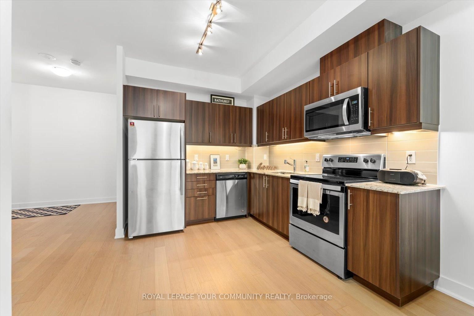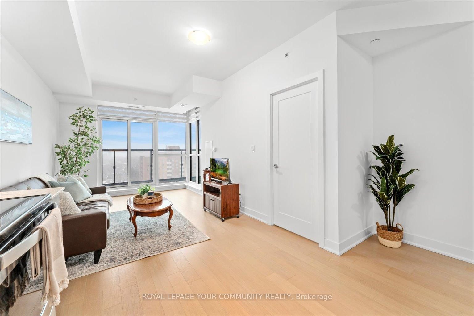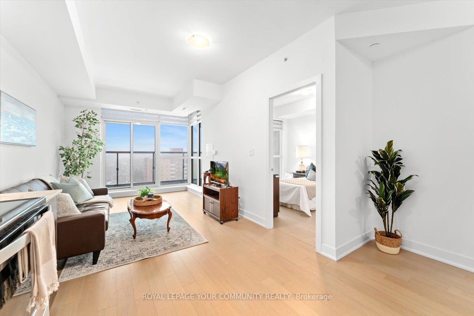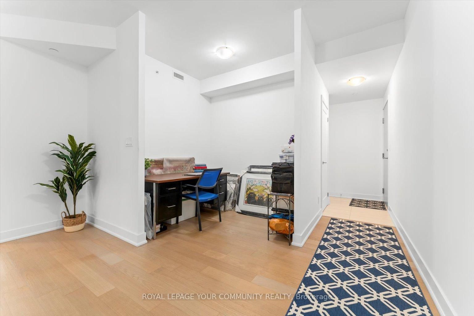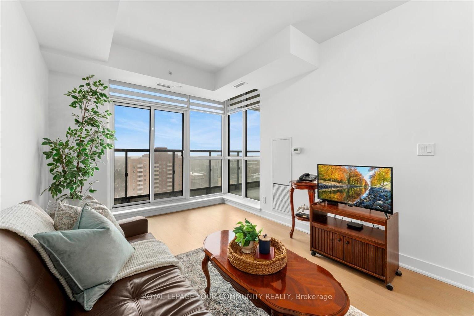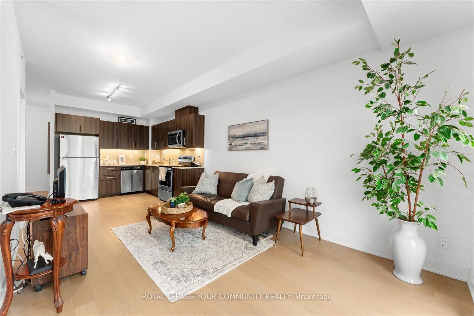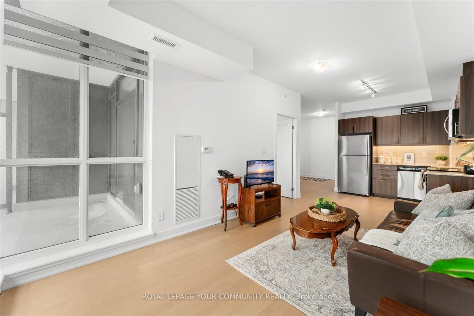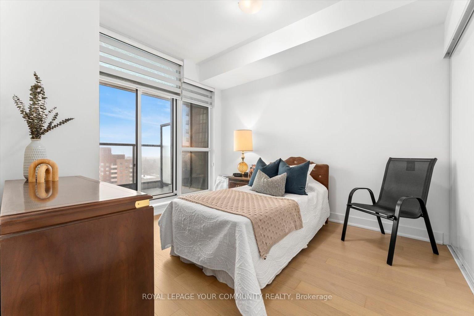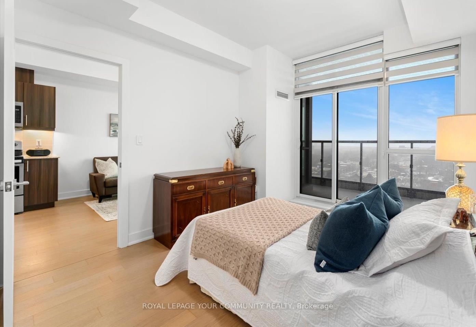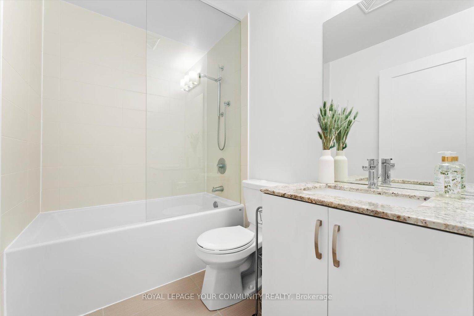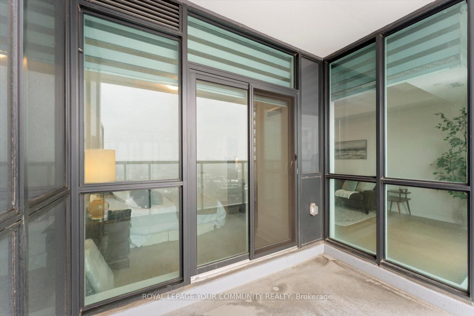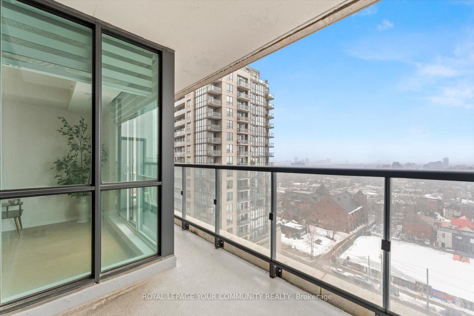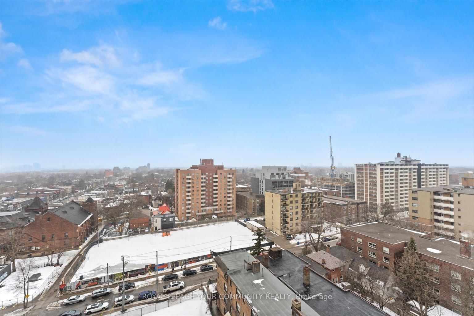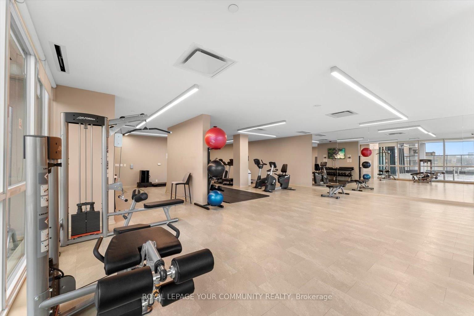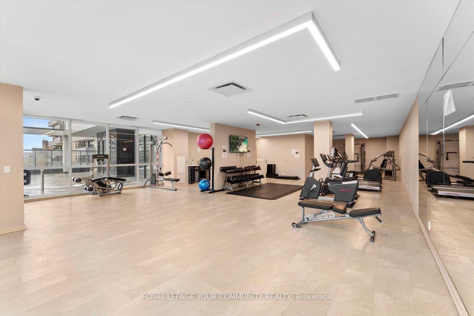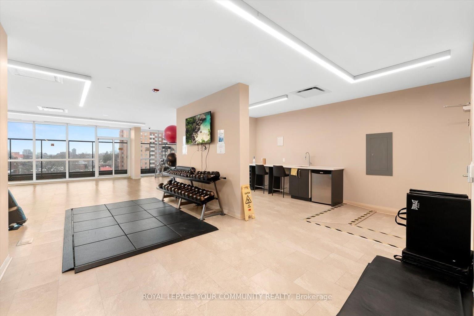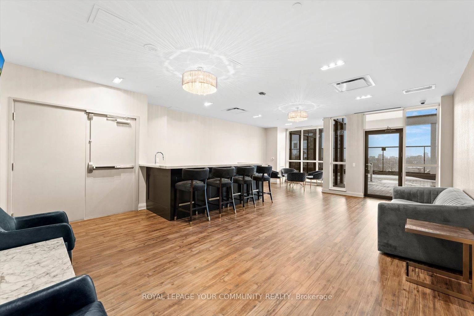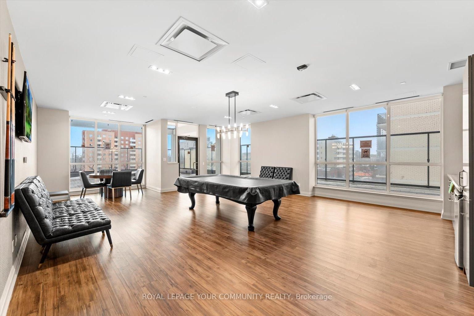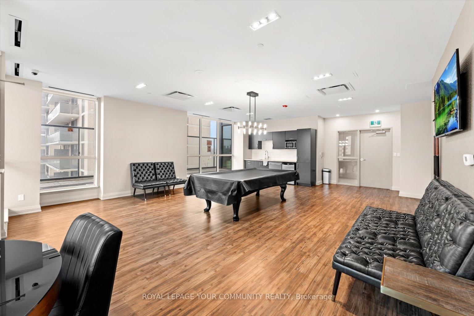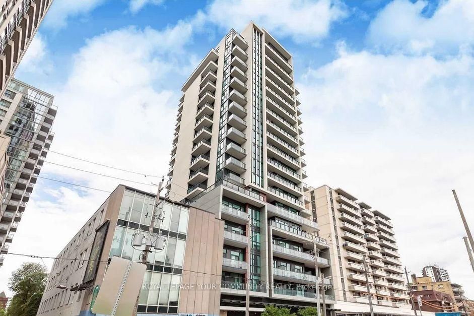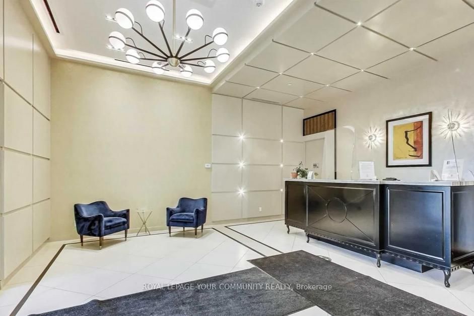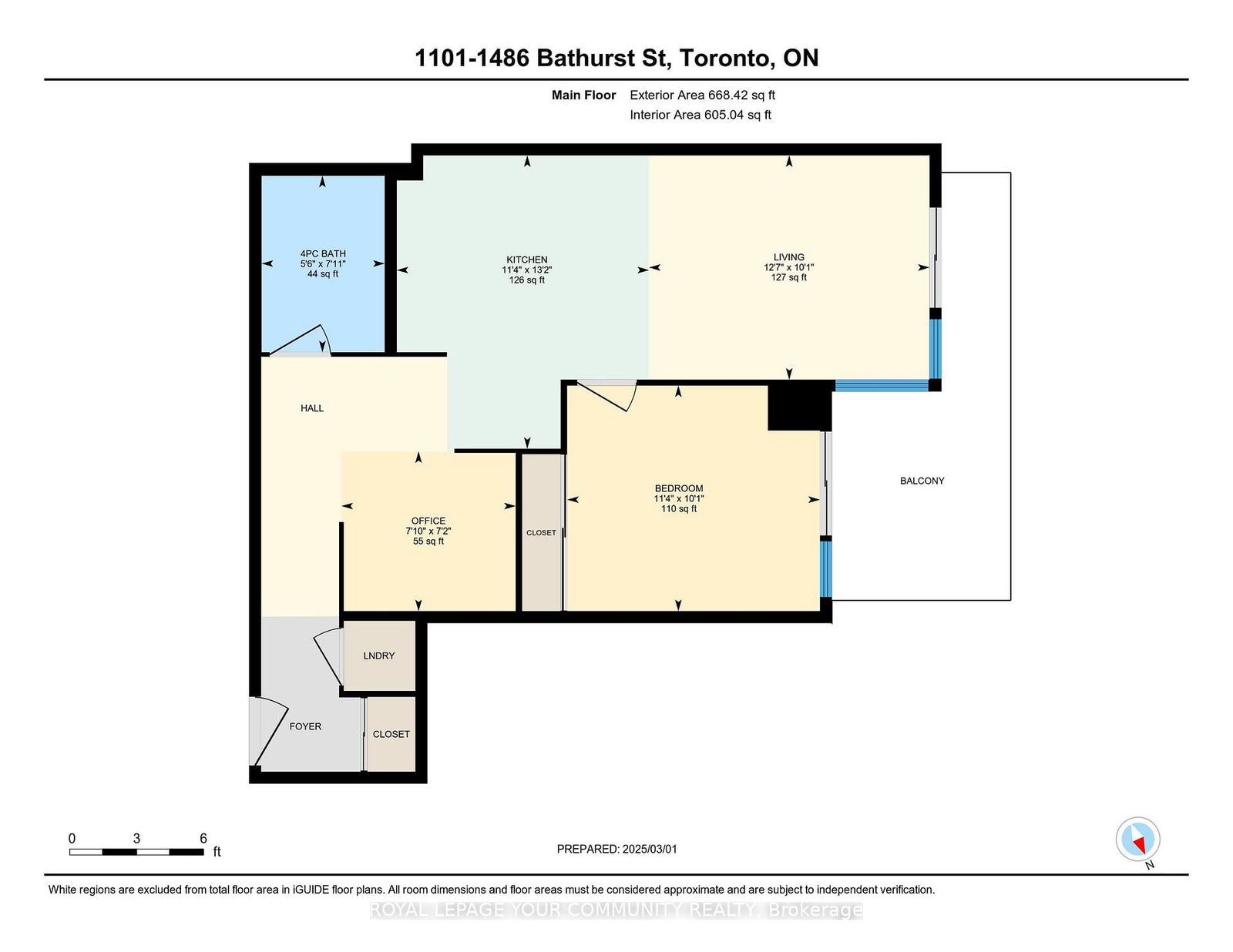1101 - 1486 Bathurst St
Listing History
Details
Property Type:
Condo
Maintenance Fees:
$892/mth
Taxes:
$2,833 (2024)
Cost Per Sqft:
$944/sqft
Outdoor Space:
Balcony
Locker:
Owned
Exposure:
West
Possession Date:
July 7, 2025
Amenities
About this Listing
Feel At Home in this bright and airy 1-bedroom + den condo in South Forest Hill, one of Toronto's most desirable and vibrant neighbourhoods. This thoughtfully designed 667 sq ft unit boasts 9-ft ceilings, floor-to-ceiling windows, and stylish upgrades throughout. Built just five years ago, it offers a modern, move-in-ready space with a seamless flow. Step onto your expansive 111 sq. ft. balcony, where you can unwind with a coffee, nurture a thriving garden in the warmer months, or entertain friends while soaking in breathtaking golden sunsets over the city skyline. The den makes for a comfortable work-from-home area, offering a defined workspace - perfect for staying productive or fueling your creativity. Located in an elegant boutique building, residents enjoy premium amenities, including a fully equipped gym, a sleek party room, a billiards lounge with direct terrace access and BBQs, and full-time concierge service. Impeccably maintained and designed for comfort, this condo offers the perfect balance of tranquility and urban convenience. Live just steps from transit, charming cafes, top-rated restaurants, parks, scenic bike trails, and vibrant community spaces like Wychwood Barns, Casa Loma, and the local library. Plus, with easy access to the Allen Expressway, Hwy 401, and Yorkdale Mall, commuting and weekend getaways are a breeze. This turnkey home is ready for you to move in and make it your own!
ExtrasExisting Stainless Steel Fridge, Stove, Built-In Dishwasher, Built-In Microwave. Stackable Washer, Dryer. All ELFs. Custom Zebra Style Window Blinds. Storage Locker. *There is an option to purchase a parking space*
royal lepage your community realtyMLS® #C11996804
Fees & Utilities
Maintenance Fees
Utility Type
Air Conditioning
Heat Source
Heating
Room Dimensions
Foyer
Ceramic Floor, Closet
Kitchen
Stainless Steel Appliances, Granite Counter, Ceramic Back Splash
Living
Laminate, Windows Floor to Ceiling, Walkout To Balcony
Dining
Laminate, Open Concept, Combined with Living
Primary
Laminate, Double Closet, Walkout To Balcony
Den
Laminate
Bathroom
Ceramic Floor, 4 Piece Bath, Granite Counter
Similar Listings
Explore Humewood | Cedarvale
Commute Calculator
Mortgage Calculator
Demographics
Based on the dissemination area as defined by Statistics Canada. A dissemination area contains, on average, approximately 200 – 400 households.
Building Trends At The Barrington Condos
Days on Strata
List vs Selling Price
Offer Competition
Turnover of Units
Property Value
Price Ranking
Sold Units
Rented Units
Best Value Rank
Appreciation Rank
Rental Yield
High Demand
Market Insights
Transaction Insights at The Barrington Condos
| 1 Bed | 1 Bed + Den | 2 Bed | 2 Bed + Den | 3 Bed | 3 Bed + Den | |
|---|---|---|---|---|---|---|
| Price Range | No Data | No Data | $675,000 - $695,000 | No Data | No Data | No Data |
| Avg. Cost Per Sqft | No Data | No Data | $853 | No Data | No Data | No Data |
| Price Range | $1,950 - $2,300 | $2,450 - $2,750 | $3,150 - $3,400 | $3,900 | No Data | No Data |
| Avg. Wait for Unit Availability | 316 Days | 478 Days | 135 Days | 775 Days | No Data | 758 Days |
| Avg. Wait for Unit Availability | 50 Days | 86 Days | 63 Days | 193 Days | No Data | No Data |
| Ratio of Units in Building | 30% | 20% | 35% | 9% | 2% | 4% |
Market Inventory
Total number of units listed and sold in Humewood | Cedarvale
