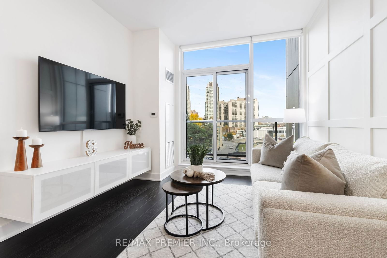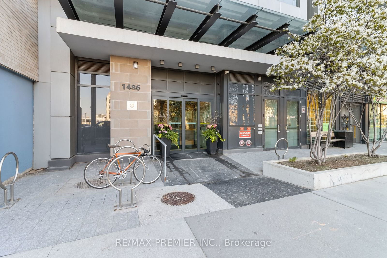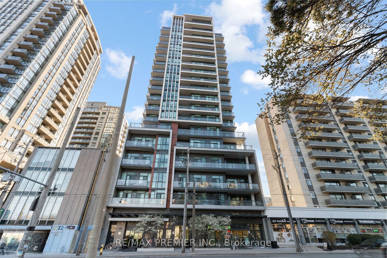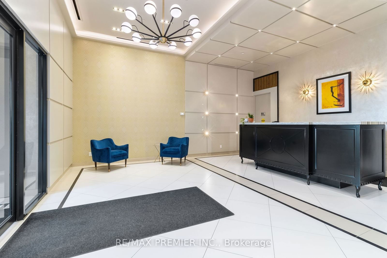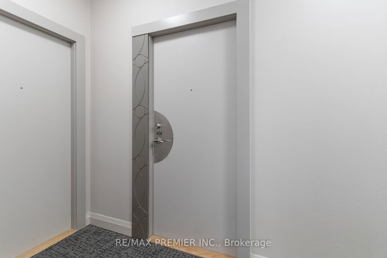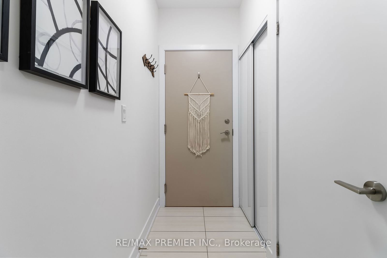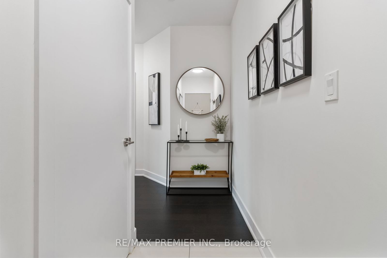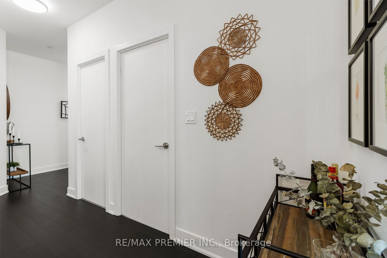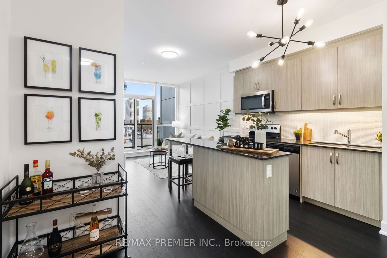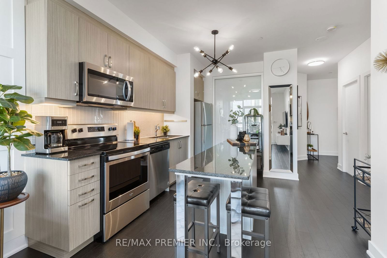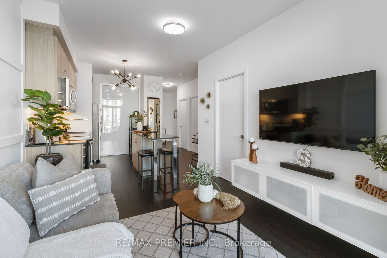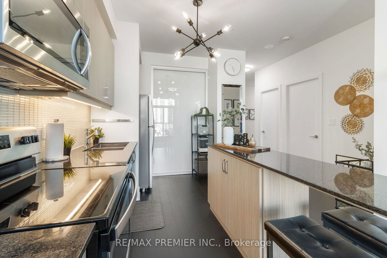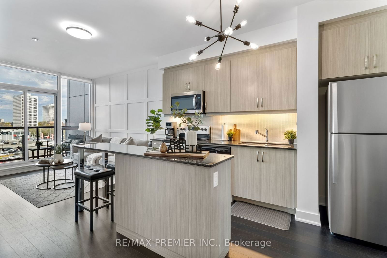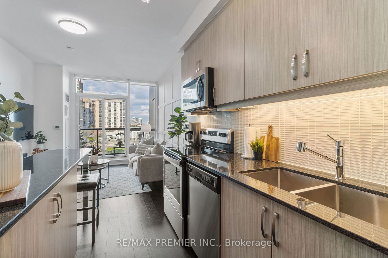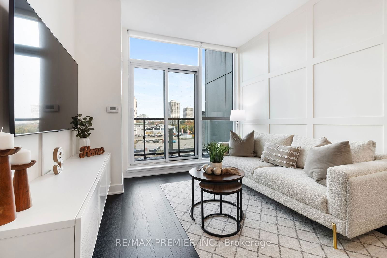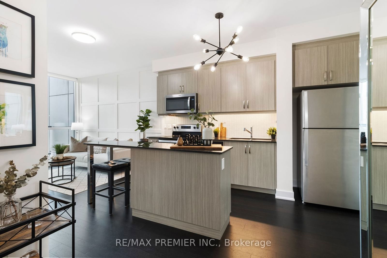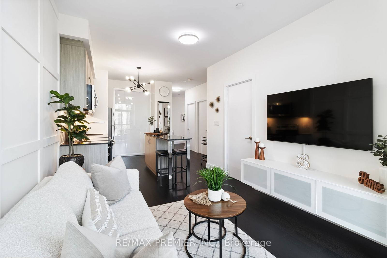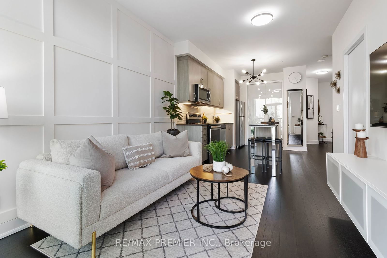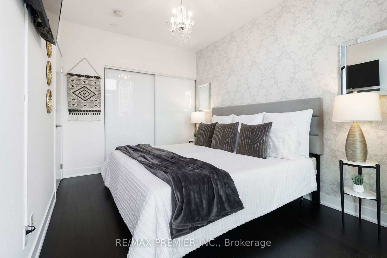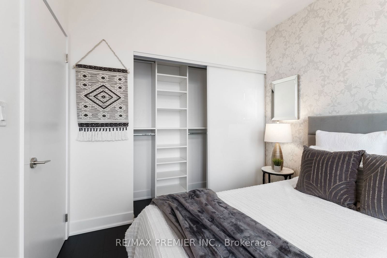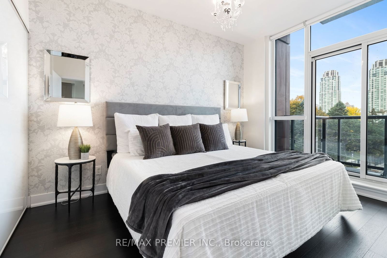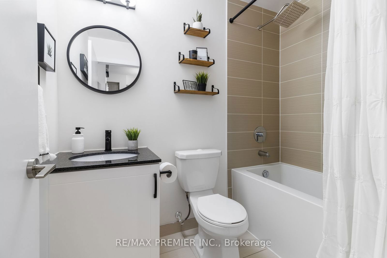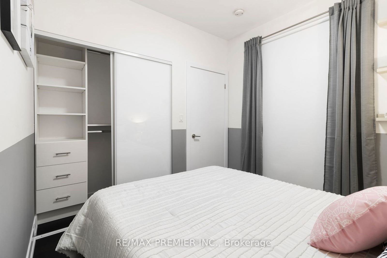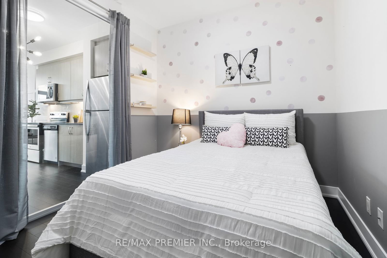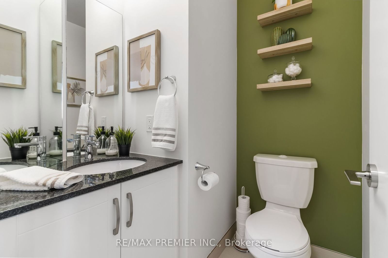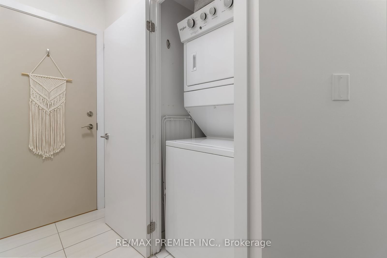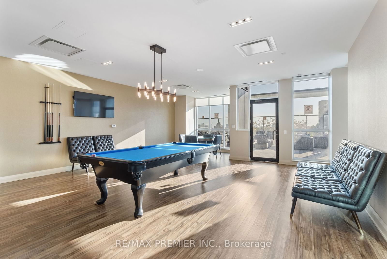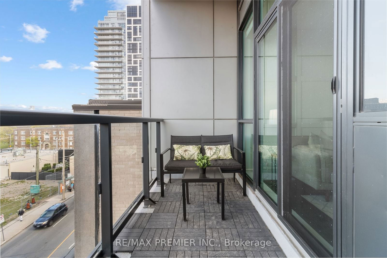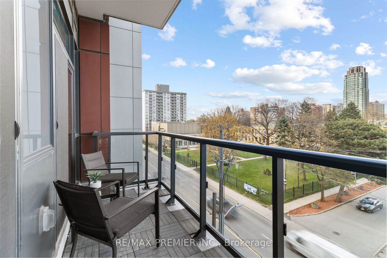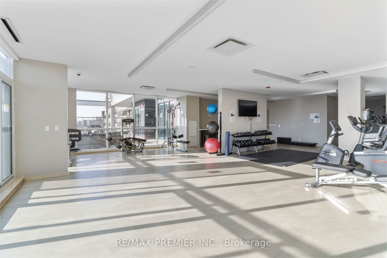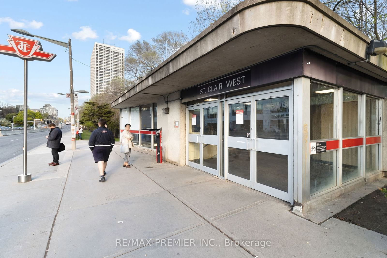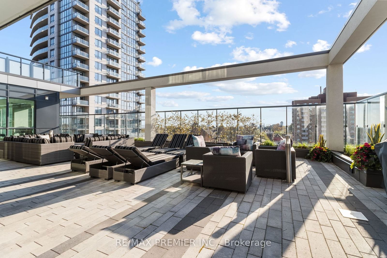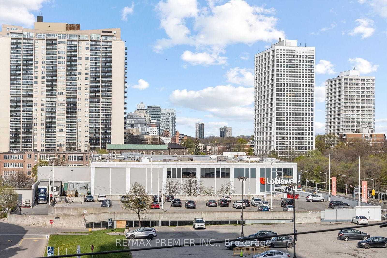404 - 1486 Bathurst St
Listing History
Unit Highlights
Utilities Included
Utility Type
- Air Conditioning
- Central Air
- Heat Source
- Gas
- Heating
- Forced Air
Room Dimensions
About this Listing
Discover Urban Living At Its Finest. Location Location!! Welcome To This Immaculate Sun-Filled 2 Bedroom, 2 Bathroom At "The Barrington", Boutique Building Located In One Of Toronto's Best Neighbourhoods, Forest Hill/Casa Loma, Just Over 3 Years New. Steps to St Clair Subway With 24 Hour Concierge. 734 Sq .Ft. With Great Layout. Features 9' Ceilings, Floor To Ceiling Windows, Upgraded Laminate Floor, Granite Counters, And Built-In Closet Organizers In All Closets. Spacious Kitchen Great For Entertaining With Upgraded Light Fixture. Granite Island With Seating and Extra Storage. Brand New Accent Wall In Living Room. Primary Bedroom Highlights A Wall To Wall Closet And Walkout To Balcony. Close To All Amenities; TTC, Subway, Shopping, Restaurants, LCBO, Cafes, Parks, Wychwood Barns, Biking Trails, Library, Renowned Schools And SO MUCH MORE ! Fantastic 96 Walk Score. 1 Parking Spot And Locker. Bike Storage Available. Floor Plan And Building Area Report Included
ExtrasAll Upgraded Electric Light Fixtures, All Custom Window Blinds, Stainless Steel Appliances, HoodFan/Microwave Combo, Washer Dryer, Rainfall Shower-Head In Main Bath and Floating Wall Unit In Living Room.Incl Heat, Water, Parking & Locker.
re/max premier inc.MLS® #C11536071
Amenities
Explore Neighbourhood
Similar Listings
Demographics
Based on the dissemination area as defined by Statistics Canada. A dissemination area contains, on average, approximately 200 – 400 households.
Price Trends
Maintenance Fees
Building Trends At The Barrington Condos
Days on Strata
List vs Selling Price
Offer Competition
Turnover of Units
Property Value
Price Ranking
Sold Units
Rented Units
Best Value Rank
Appreciation Rank
Rental Yield
High Demand
Transaction Insights at 1486 Bathurst Street
| 1 Bed | 1 Bed + Den | 2 Bed | 2 Bed + Den | 3 Bed | 3 Bed + Den | |
|---|---|---|---|---|---|---|
| Price Range | No Data | No Data | $675,000 | No Data | No Data | No Data |
| Avg. Cost Per Sqft | No Data | No Data | $952 | No Data | No Data | No Data |
| Price Range | $2,200 - $2,400 | $2,450 - $2,750 | $3,150 - $3,500 | $3,599 - $3,900 | No Data | No Data |
| Avg. Wait for Unit Availability | 316 Days | 478 Days | 138 Days | 775 Days | No Data | 758 Days |
| Avg. Wait for Unit Availability | 46 Days | 86 Days | 62 Days | 193 Days | No Data | No Data |
| Ratio of Units in Building | 32% | 19% | 36% | 9% | 2% | 4% |
Transactions vs Inventory
Total number of units listed and leased in Humewood | Cedarvale
