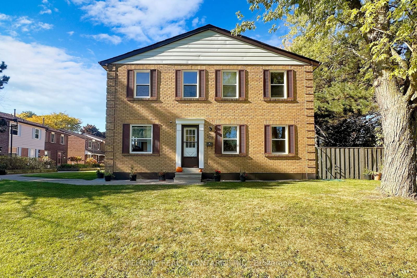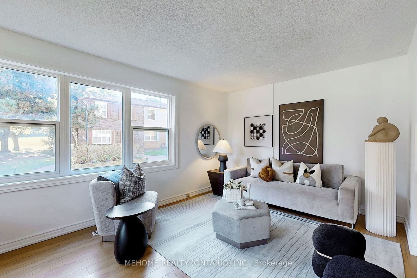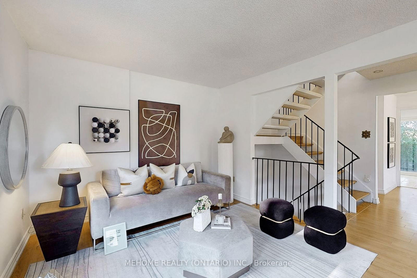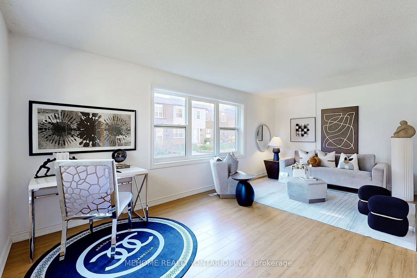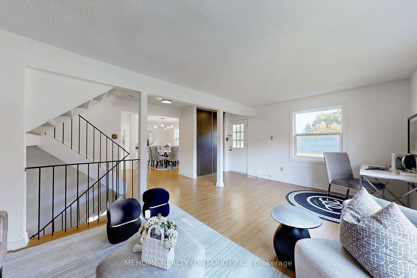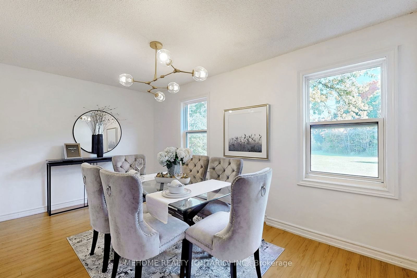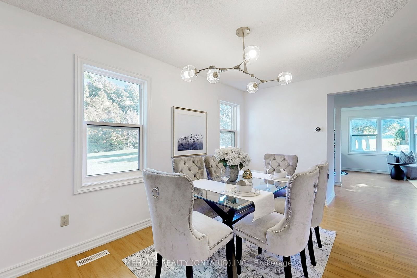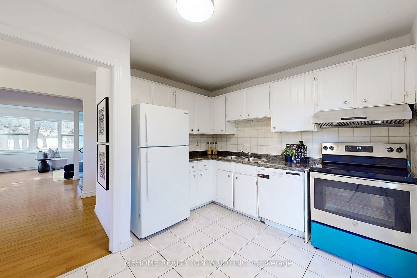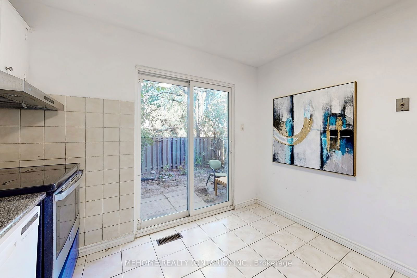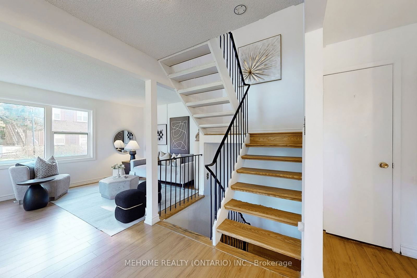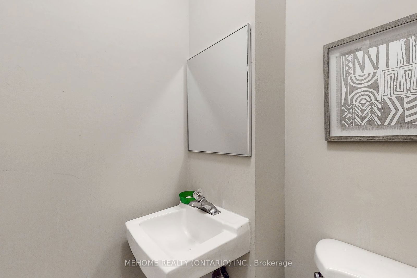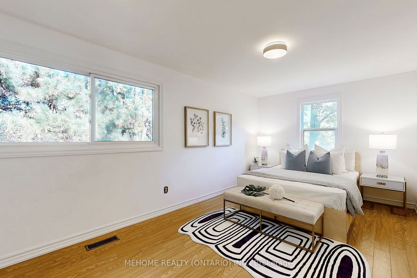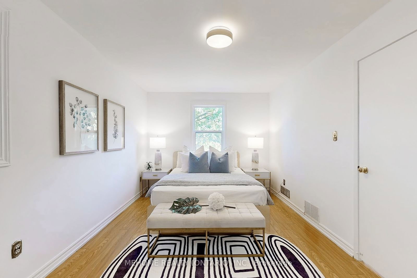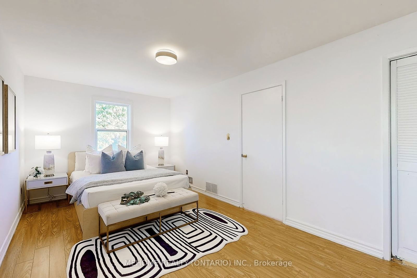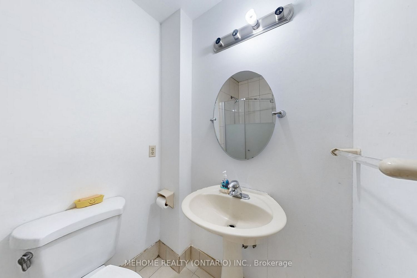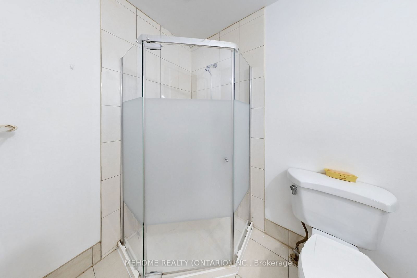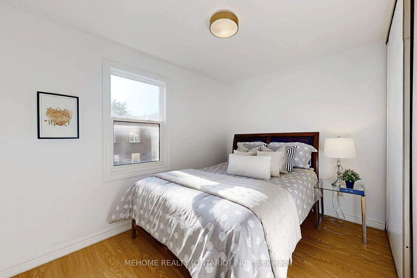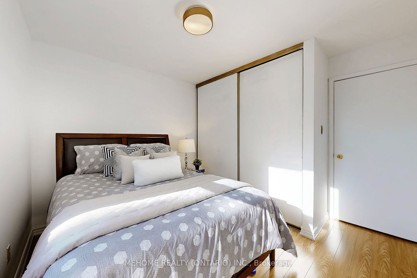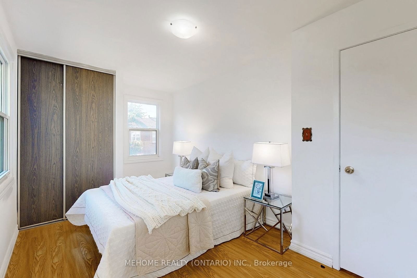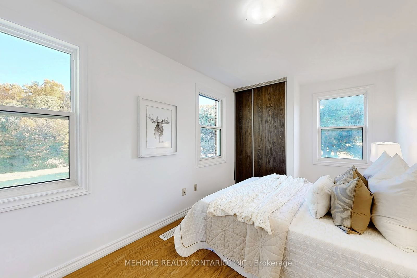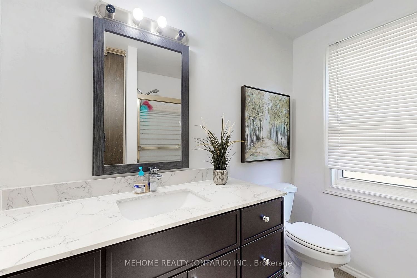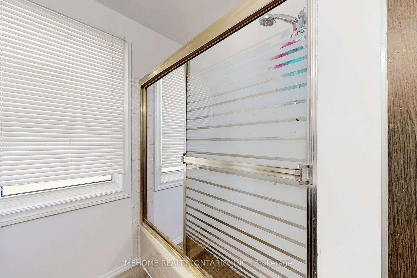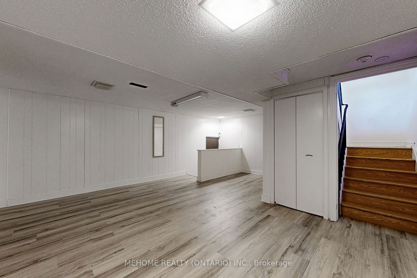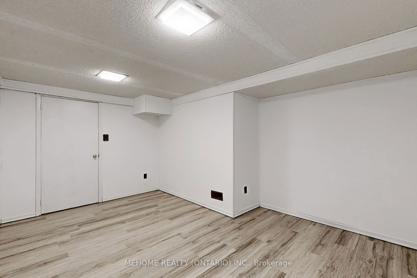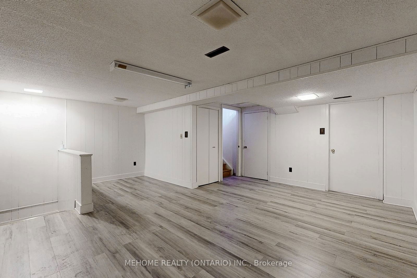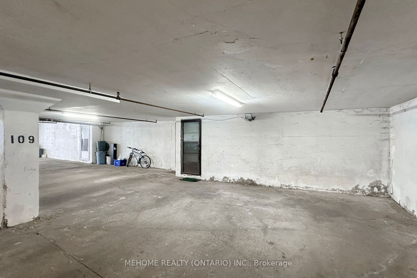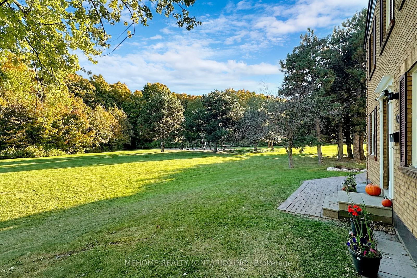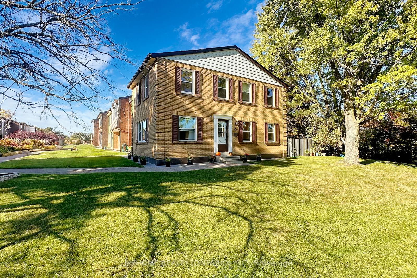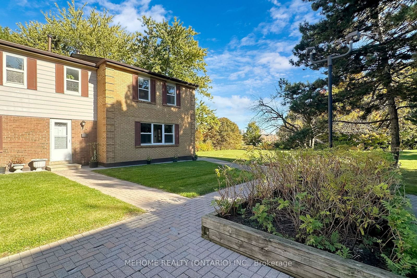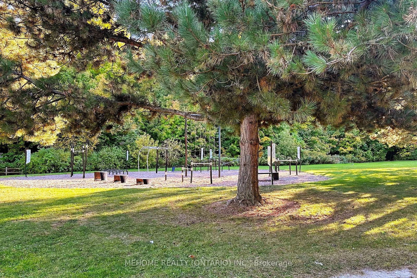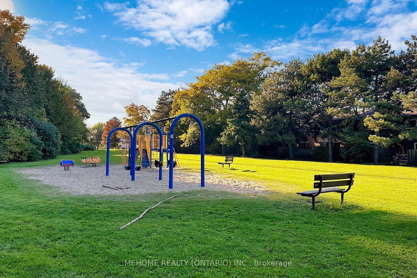109 - 25 Brimwood Blvd
Listing History
Unit Highlights
Maintenance Fees
Utility Type
- Air Conditioning
- Central Air
- Heat Source
- Gas
- Heating
- Forced Air
Room Dimensions
Room dimensions are not available for this listing.
About this Listing
A "must-see"! Charming end-unit townhome located directly in front of Brimley Woods Park, featuring a spectacular front yard, all-brick exterior, and a private fenced patio. The home gets plenty of natural light from well-positioned large windows throughout the house. Inside, it boasts a well-designed 3-bedroom layout with a cozy living room. The finished walk-out basement includes a separate entrance and direct access to two underground parking spaces. Conveniently close to Woodside Square, schools, libraries, supermarkets, and just a short walk to the nearby woods. Don't miss this excellent opportunity!
ExtrasAll Existing Light Fixtures, Fridge, Stove, Washer, Dryer. AC and Furnace
mehome realty (ontario) inc.MLS® #E9417633
Amenities
Explore Neighbourhood
Similar Listings
Demographics
Based on the dissemination area as defined by Statistics Canada. A dissemination area contains, on average, approximately 200 – 400 households.
Price Trends
Maintenance Fees
Building Trends At 15-25 Brimwood Boulevard Townhomes
Days on Strata
List vs Selling Price
Or in other words, the
Offer Competition
Turnover of Units
Property Value
Price Ranking
Sold Units
Rented Units
Best Value Rank
Appreciation Rank
Rental Yield
High Demand
Transaction Insights at 15 Brimwood Boulevard
| 3 Bed | 3 Bed + Den | |
|---|---|---|
| Price Range | No Data | $710,000 - $820,000 |
| Avg. Cost Per Sqft | No Data | $550 |
| Price Range | No Data | No Data |
| Avg. Wait for Unit Availability | 249 Days | 74 Days |
| Avg. Wait for Unit Availability | 869 Days | 877 Days |
| Ratio of Units in Building | 27% | 74% |
Transactions vs Inventory
Total number of units listed and sold in Agincourt
