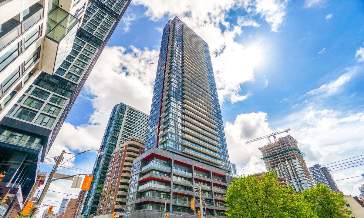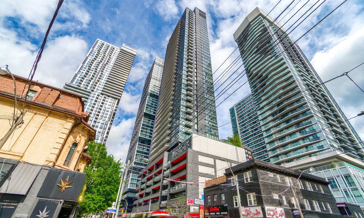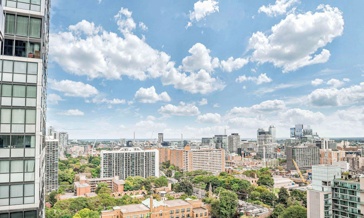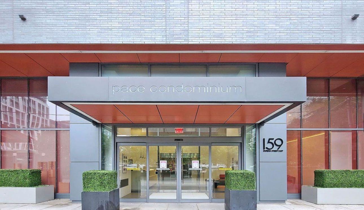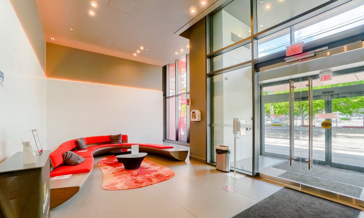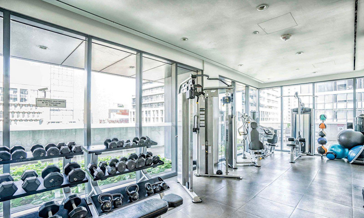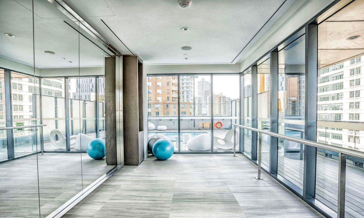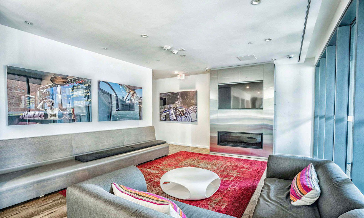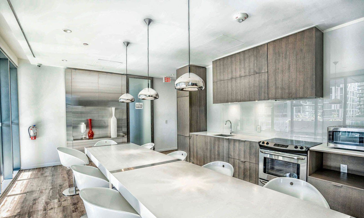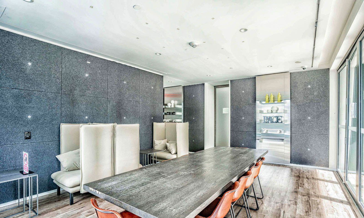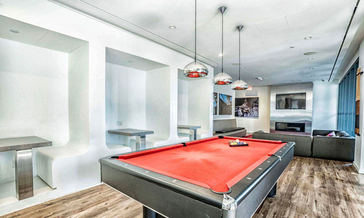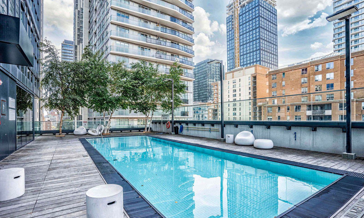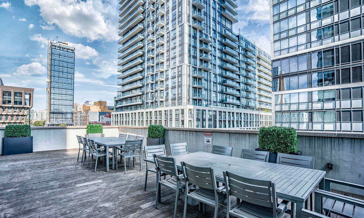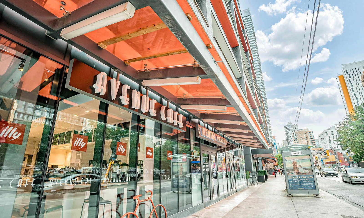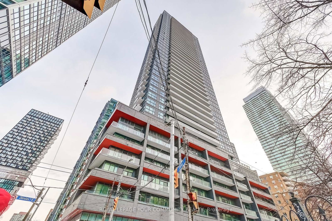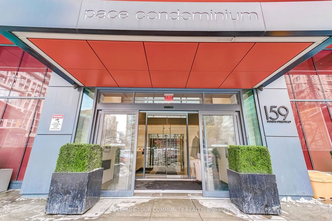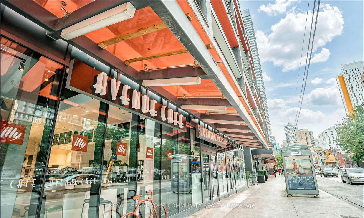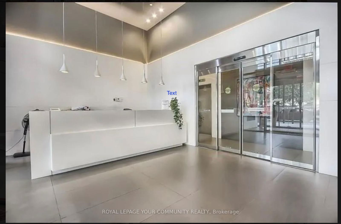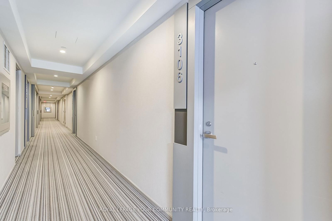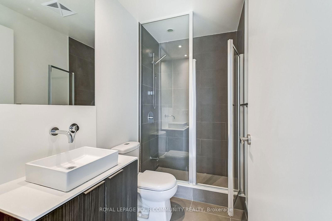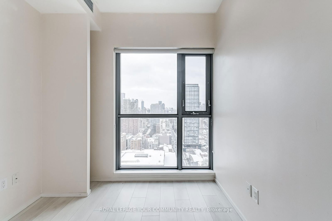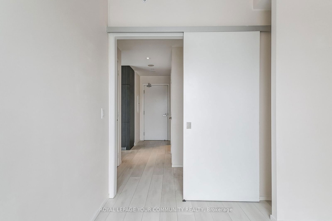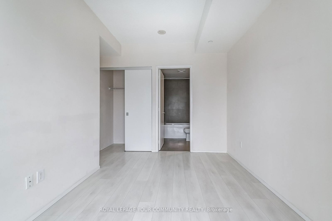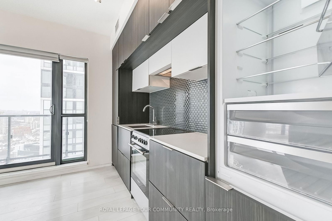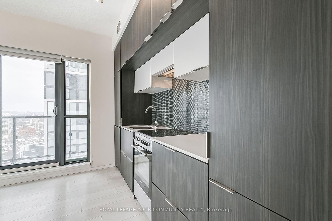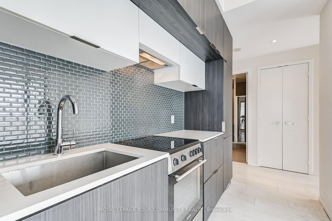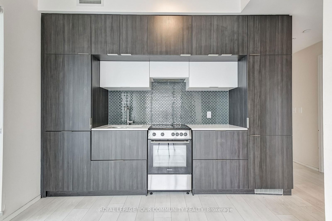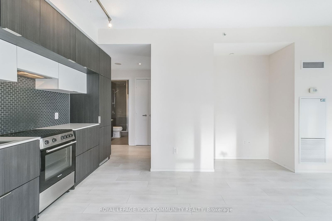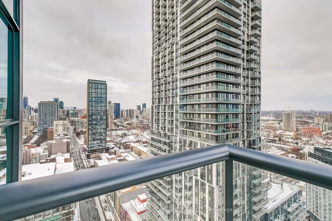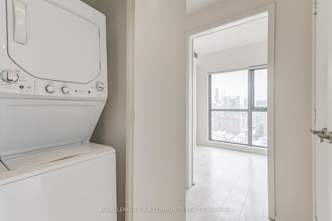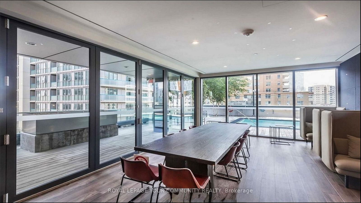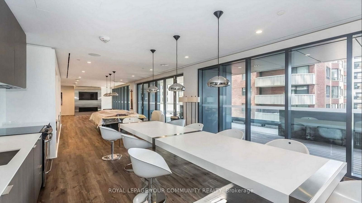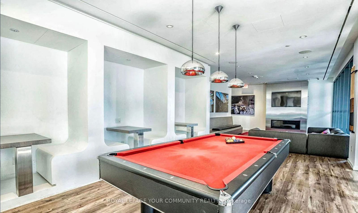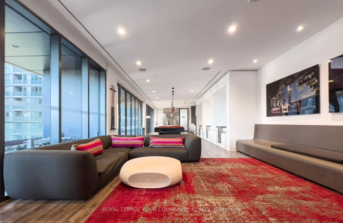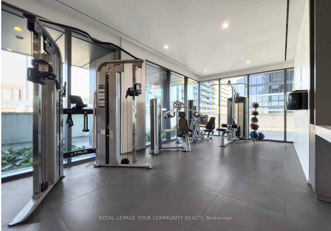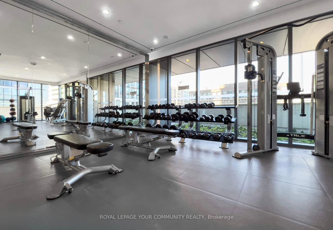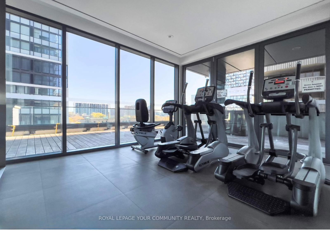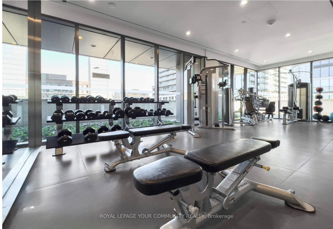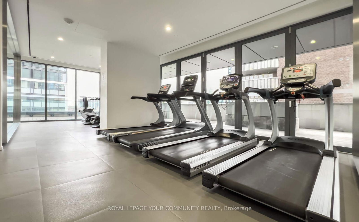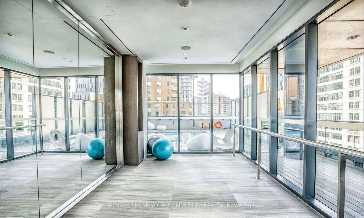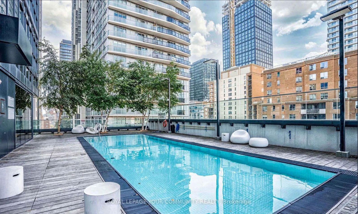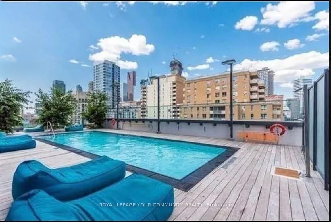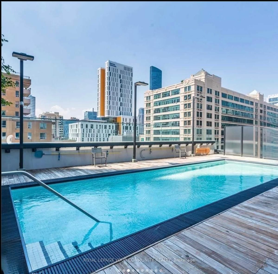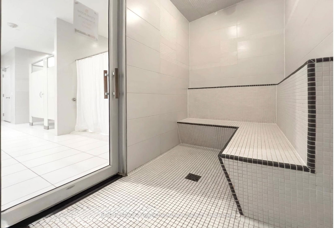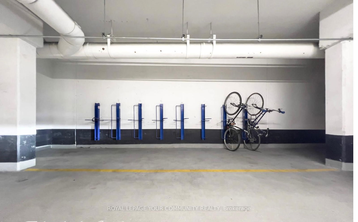159 Dundas Street E & 155 Dundas Street E
Building Highlights
Property Type:
Condo
Number of Storeys:
35
Number of Units:
272
Condo Completion:
2016
Condo Demand:
High
Unit Size Range:
399 - 907 SQFT
Unit Availability:
Medium
Property Management:
Amenities
About 159 Dundas Street E — PACE Condos
For those seeking a stylish spot to call home in the heart of the city, the PACE Condos may be exactly what they’re seeking.
Located just off Jarvis Street, at 155-159 Dundas Street East, these condos never fail to impress, thanks to the team at Diamond Schmitt Architects.
Completed in 2016 by Great Gulf Homes, the architecture of the PACE Condos’ 35-storey tower is filled with attractive accents and details. The 6-storey podium, comprised of glass and a charcoal-coloured brick, has its cool character playfully undercut with retro red paint in the ceilings of its balconies’ recessions. This eye-catching design is playful, in line with the vibrant City Centre neighbourhood surrounding the property
A subtle red vertical stripe runs up the length of the PACE Condos, though it's the tower’s overall texture that’s remarkable: the framing of the glass window panels creates the illusion of latticework. This make the building give an impression of levity and a sense of flow. If not for the long balconies handsomely accenting the window pattern, this tower would almost seem transparent.
Still, there’s more delightful design to be found inside 155-159 Dundas East. Inside, the breathtaking double-height lobby, beautifully decorated by renowned Toronto interior design practice Cecconi Simone, is where the exceptional 24-hour concierge can be found.
The entire eleventh floor is devoted to delivering top-notch amenities. This includes full service workout facilities, meaning weight and cardio rooms and his and hers change-rooms. For entertainment, this floor also has a billiards room, TV lounge, reading lounge and party room.
To top it all off, the amenities floor opens onto a beautiful rooftop garden. While its vibrant landscaping would be inviting enough for most residents, there’s still more: an opulent outdoor pool.
The Suites
The PACE Condos’ 272 units cannot be discussed without giving credit to interior designers Cecconi Simone. The suites’ sophisticated and practical linear style is distinctive of their work.
Again, there’s more than delightful design at 155-159 Dundas East: the suites are remarkably comfortable as well. Kitchens feature Corian countertops, stainless steel appliances and a warm backsplash consisting of a glass tile mosaic. Their bathrooms are ultra comfortable, with porcelain tiles, deep soaker tubs or glass framed showers, as per plans, and elegant European vanities.
The units come in studio, one, or two bedroom styles that range from just over 400 to almost 900 square feet, so these condos may be best suited for young professionals and couples who are keen on Downtown Toronto condos for sale. Regardless, all prospective buyers will find these suites comfortable. Many feature large balconies, while floor-to-ceiling windows throughout all the suites ensure these are bright and fresh-feeling homes.
The Neighbourhood
Known as the Garden District, this downtown neighbourhood has developed a charming character over its long history, perhaps best seen in its residential architecture: a mix of contemporary Toronto condos, Victorian villas and Edwardian row homes.
For those who aren’t avid fans of residential architecture, there’s still much more to offer: the Garden District’s eclectic and inexpensive restaurants, markets, and cafes; the array of art galleries; the nearby cinemas and theatres, like the Adelaide Theatre Admin and Elgin and Winter Garden Theatres; concerts in historic Massey Hall. Plus, living only a short walk from both the Eaton Centre and St. Lawrence Market, and the historic Distillery District are just a few other bonuses.
Expectedly, as this area is called the Garden District, green space is abundant. Ryerson’s courtyard offers a collegial atmosphere, while those seeking a more cultivated environment will enjoy the Allan Gardens. Its greenhouse conservatory houses rare tropical plants, showcases seasonal blooms, and never disappoints. Open year round and free, PACE Condos residents will surely adore it.
Transportation
PACE Condos’ closest major intersection is Dundas and Jarvis. This means that drivers only need to head south five minutes down Jarvis to reach the Gardiner Expressway.
Alternatively, residents seeking the TTC have an equally long walk to reach their closest subway station, Dundas, on the Yonge-University-Spadina Line.
This subway line runs north and south and through Union Station, and PACE Condo Residents heading east and west across the city can use it to meet the Bloor-Danforth line, or they can take the one of the many streetcars their area.
The closest streetcar to 155-159 Dundas East is the 505, and it happens to stop just outside the building. Its route along Dundas brackets the downtown Core, heading west to Dundas West Station and east to Broadview Station. Better yet, both allow transfers onto the Bloor-Danforth subway line.
Maintenance Fees
Listing History for PACE Condos
Reviews for PACE Condos
No reviews yet. Be the first to leave a review!
 6
6Listings For Sale
Interested in receiving new listings for sale?
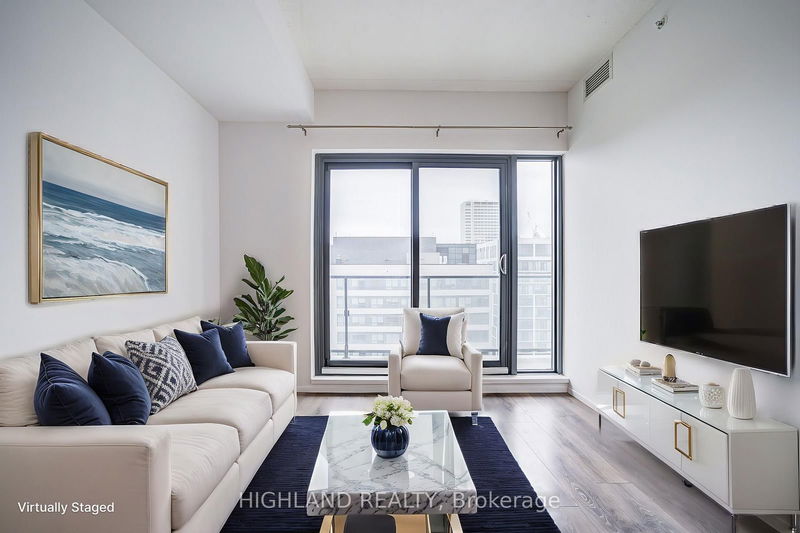
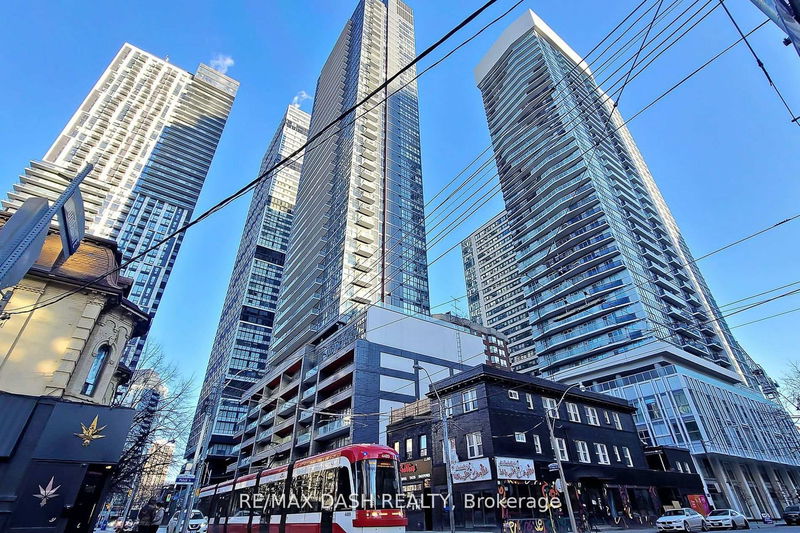
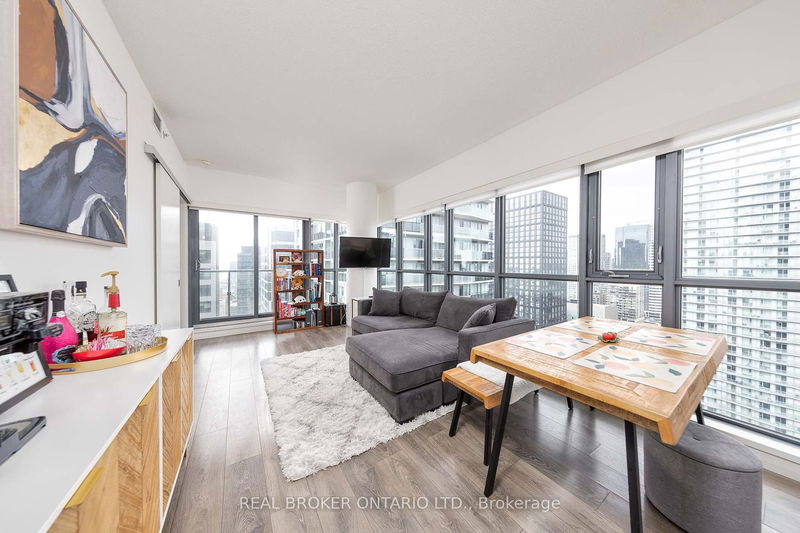
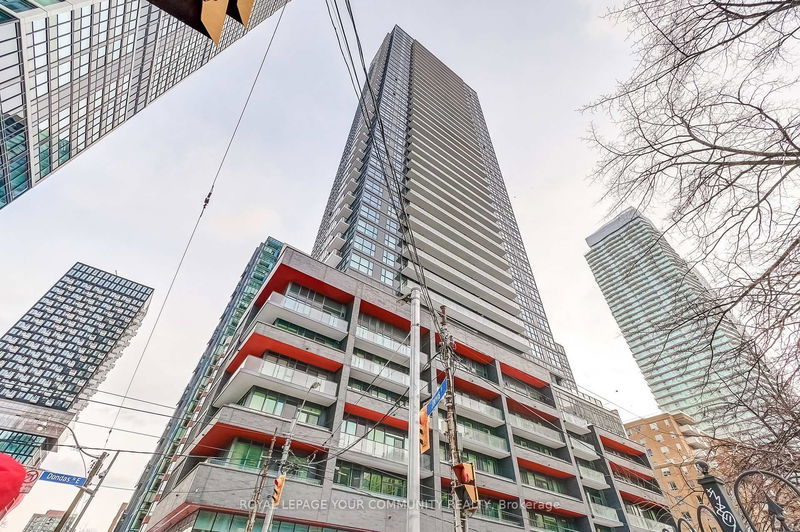
Price Increase: $20,000 (Apr 18)
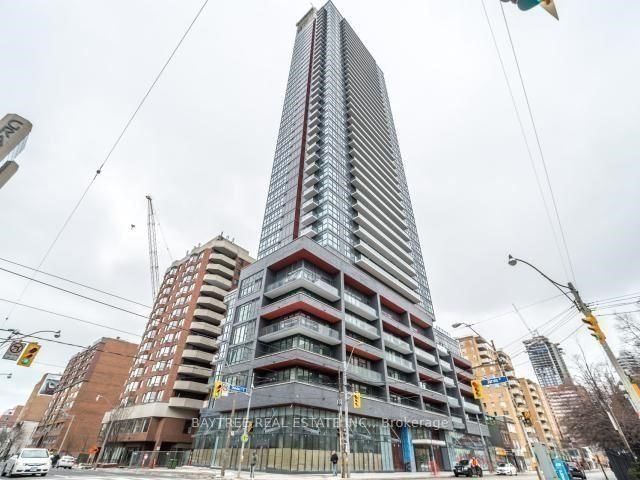
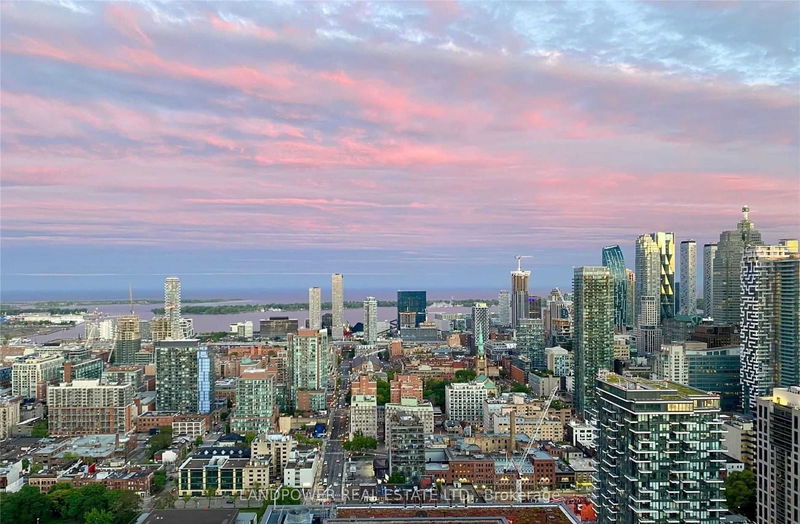
 11
11Listings For Rent
Interested in receiving new listings for rent?
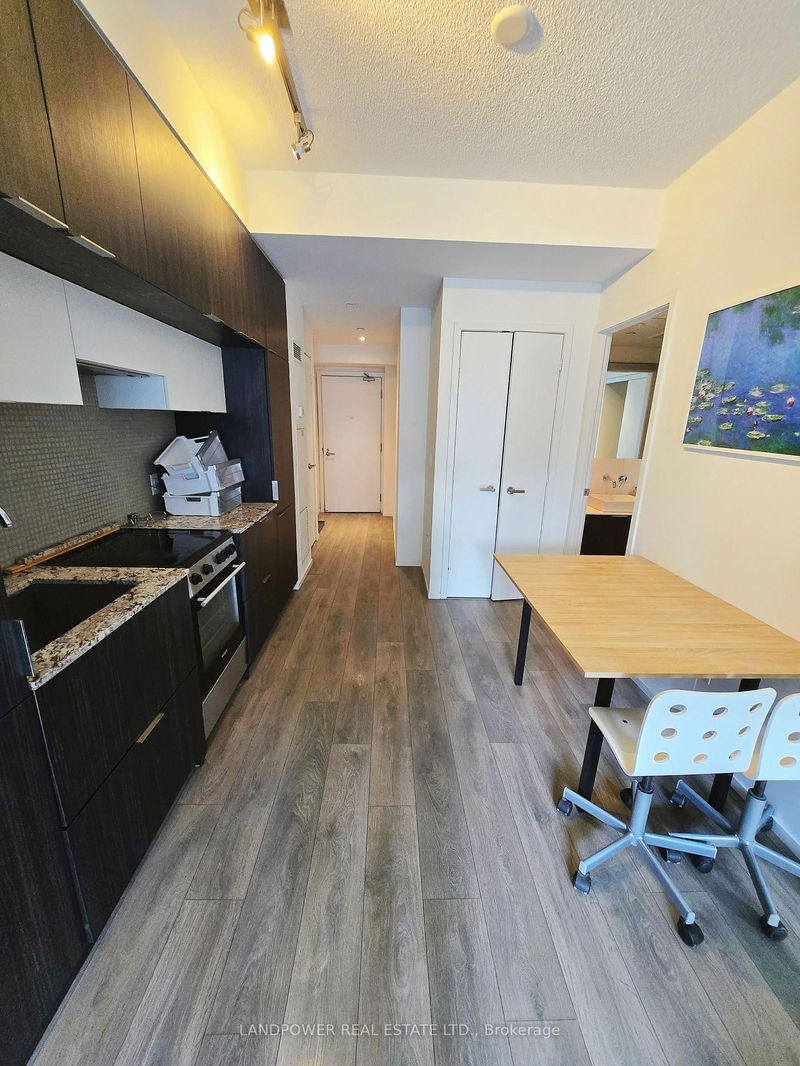
Price Cut: $200 (Apr 18)
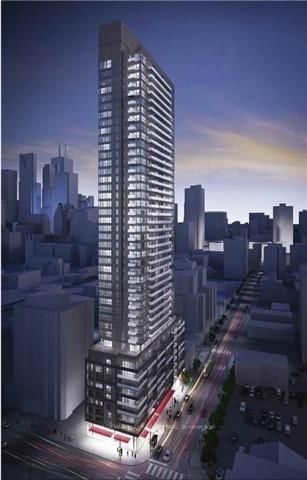
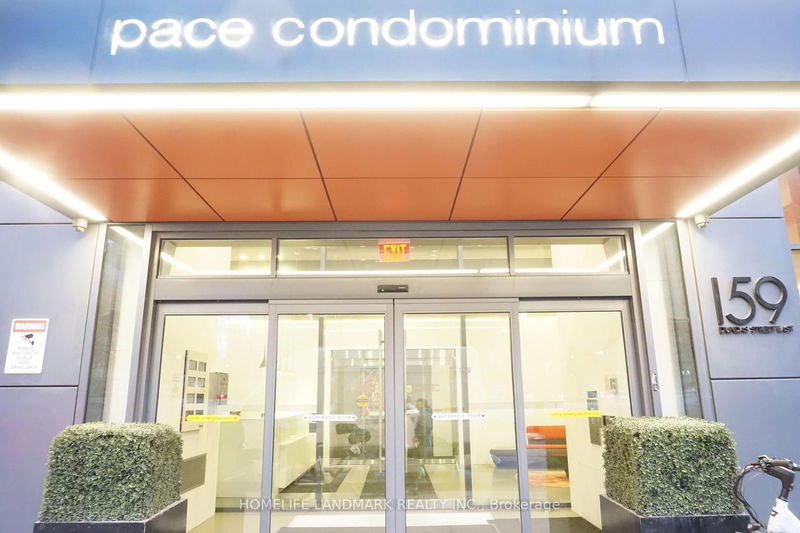
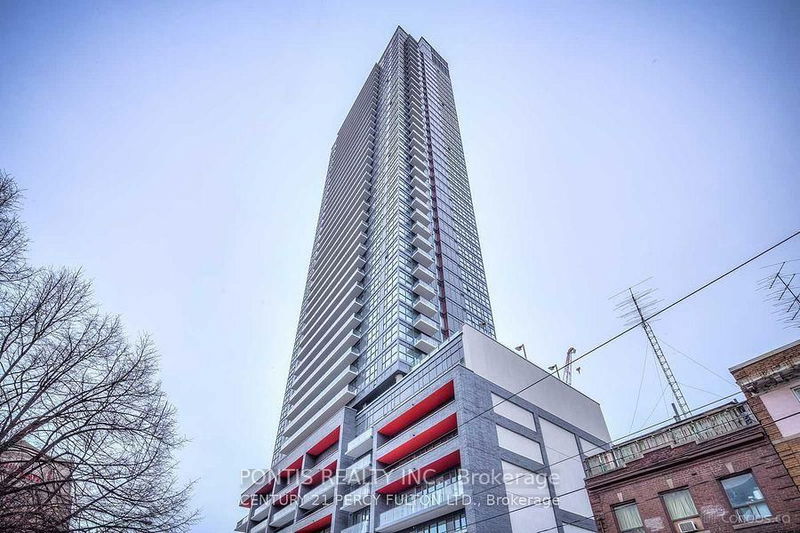
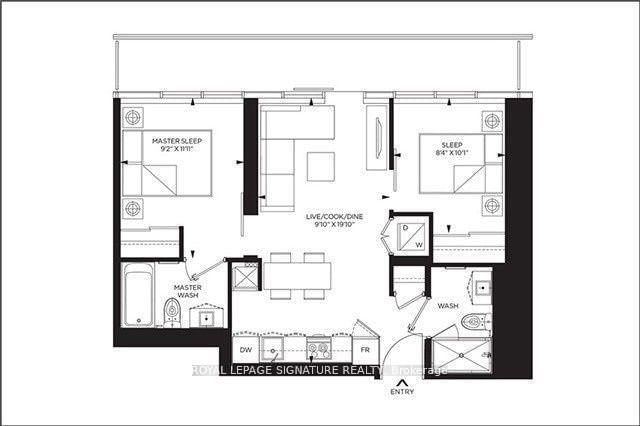
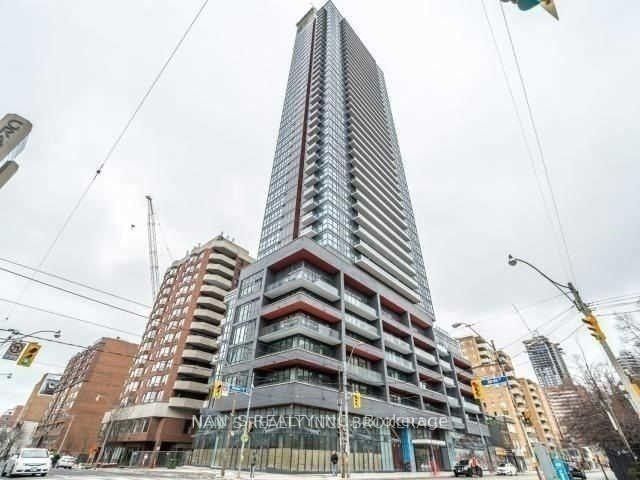
Price Cut: $100 (Apr 18)
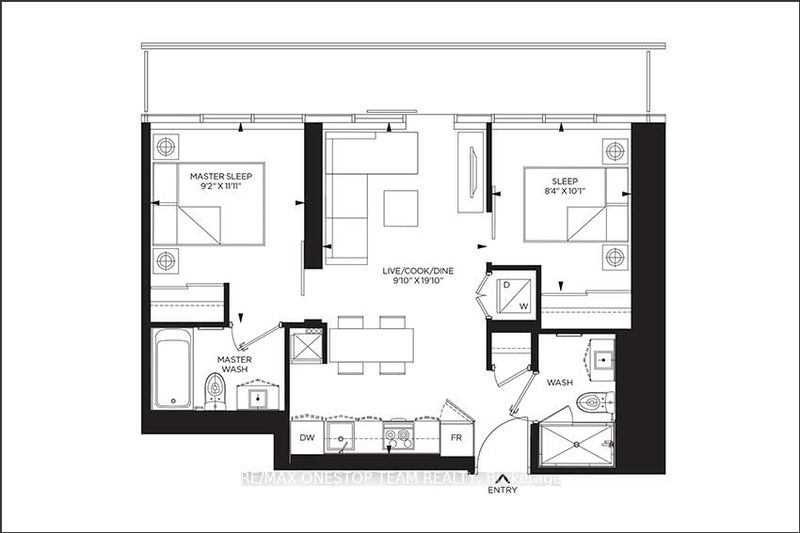
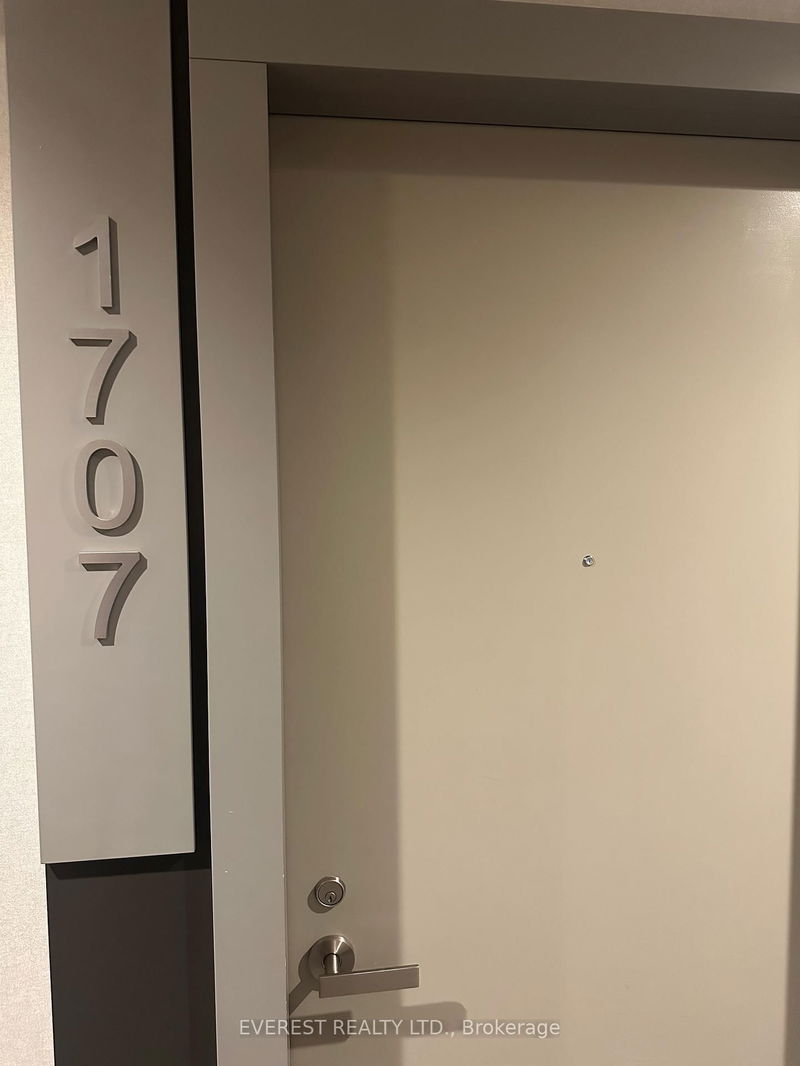
Price Cut: $149 (Apr 18)
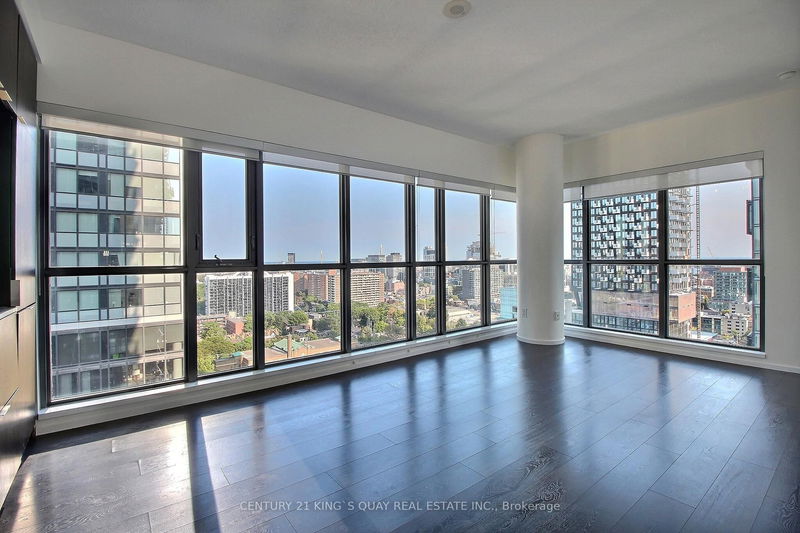

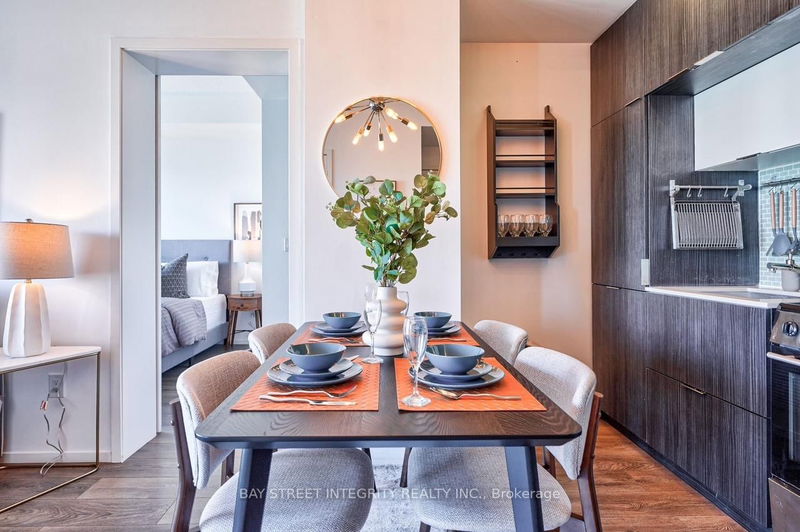
Similar Condos
Explore Church - Toronto
Commute Calculator
Demographics
Based on the dissemination area as defined by Statistics Canada. A dissemination area contains, on average, approximately 200 – 400 households.
Building Trends At PACE Condos
Days on Strata
List vs Selling Price
Offer Competition
Turnover of Units
Property Value
Price Ranking
Sold Units
Rented Units
Best Value Rank
Appreciation Rank
Rental Yield
High Demand
Market Insights
Transaction Insights at PACE Condos
| Studio | 1 Bed | 1 Bed + Den | 2 Bed | 2 Bed + Den | |
|---|---|---|---|---|---|
| Price Range | $456,000 | $446,000 - $550,000 | No Data | $580,000 | No Data |
| Avg. Cost Per Sqft | $754 | $892 | No Data | $772 | No Data |
| Price Range | No Data | $2,000 - $2,500 | $1,900 - $2,600 | $2,500 - $3,300 | $2,850 |
| Avg. Wait for Unit Availability | 569 Days | 33 Days | 90 Days | 38 Days | 247 Days |
| Avg. Wait for Unit Availability | 146 Days | 8 Days | 54 Days | 9 Days | 393 Days |
| Ratio of Units in Building | 3% | 47% | 10% | 40% | 1% |
Market Inventory
Total number of units listed and sold in Church - Toronto
