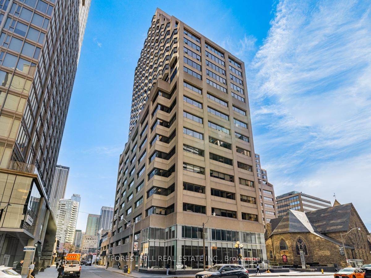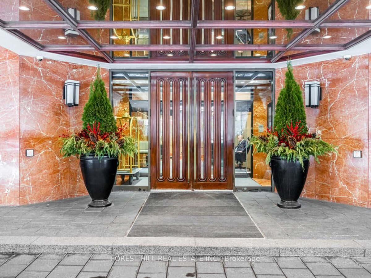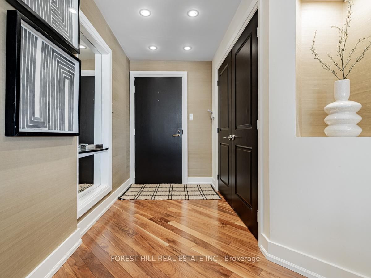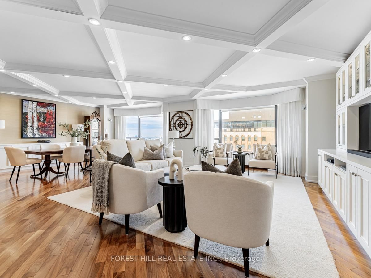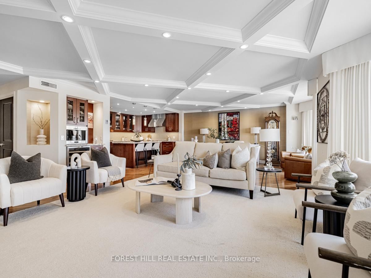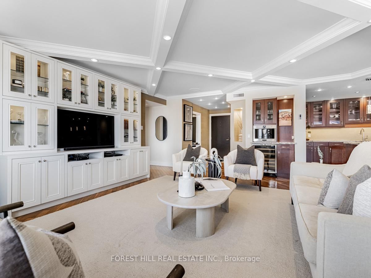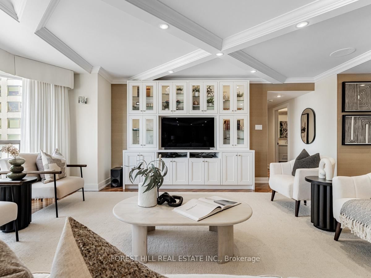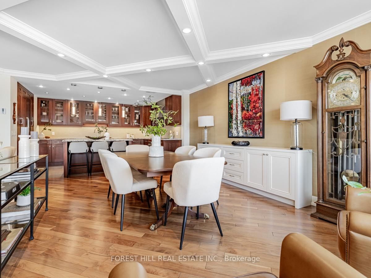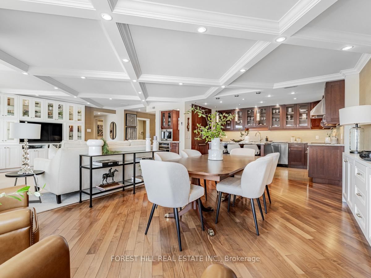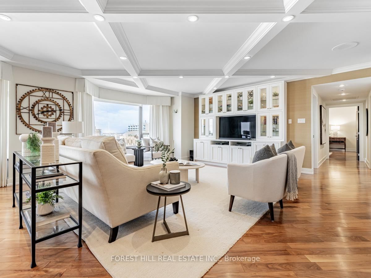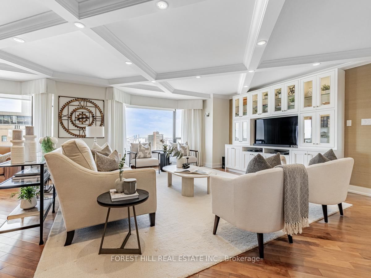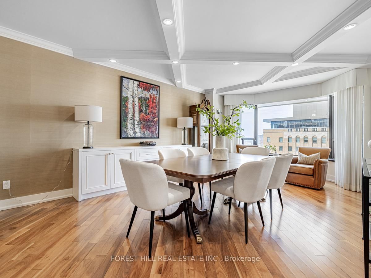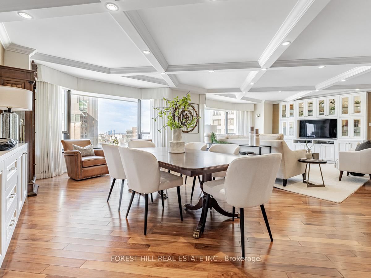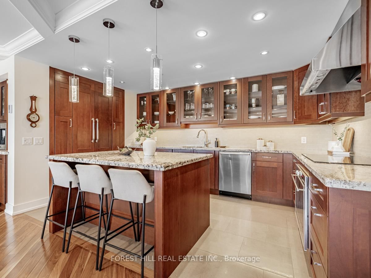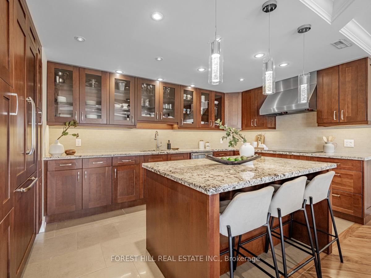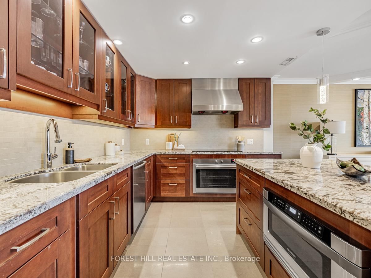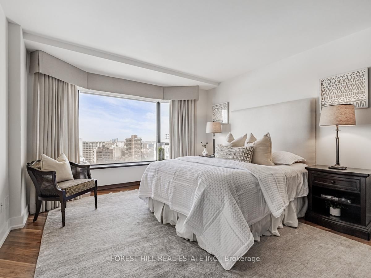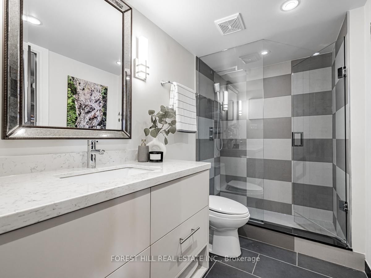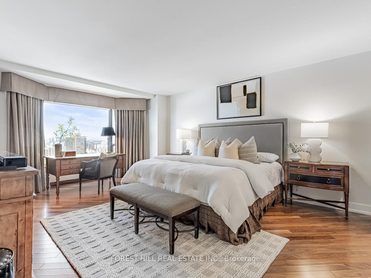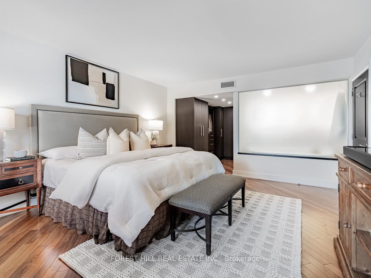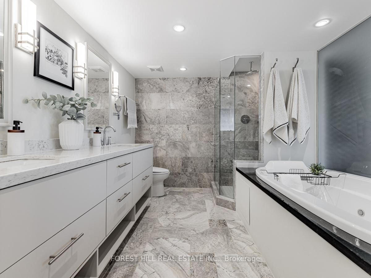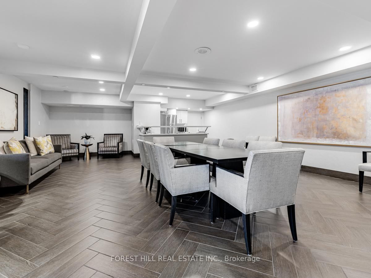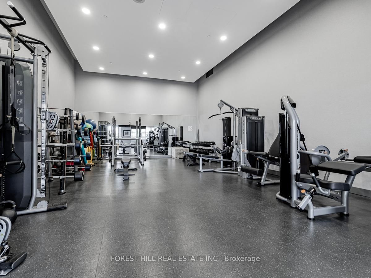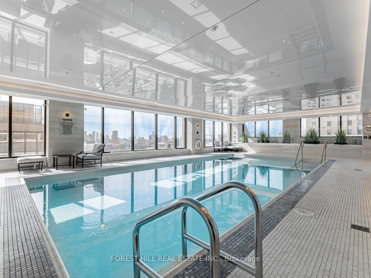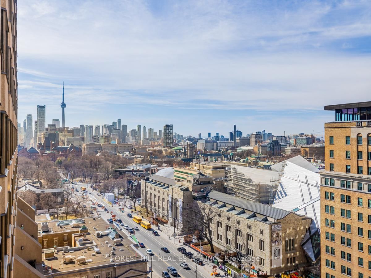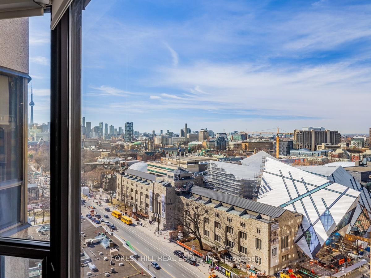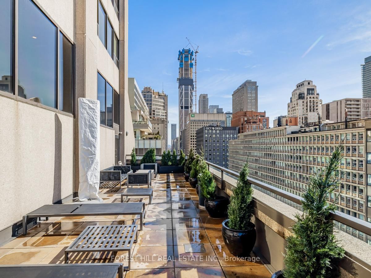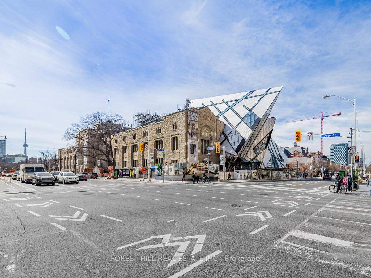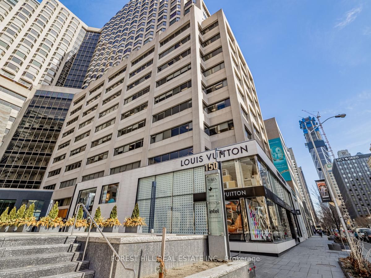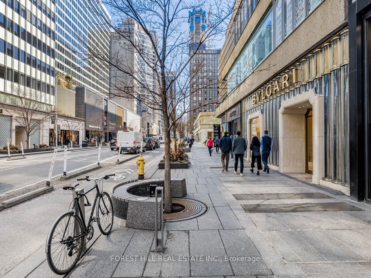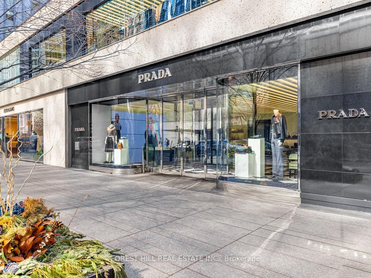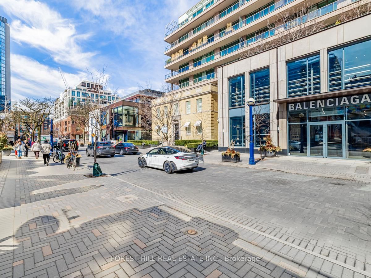Listing History
Details
Property Type:
Condo
Maintenance Fees:
$1,955/mth
Taxes:
$8,040 (2024)
Cost Per Sqft:
$1,002/sqft
Outdoor Space:
None
Locker:
None
Exposure:
South West
Possession Date:
30 days/TBA
Amenities
About this Listing
Welcome to Suite 1407! Sophistication and thoughtful design shape this warm and inviting home in the Iconic Renaissance Plaza. With approximately 1685 sq.ft. of meticulously designed space, this well-planned layout features an open concept kitchen creating a sensational setting ideal for hosting gatherings and entertaining guests. The rarely found, unobstructed southwest views of the world-renowned Royal Ontario Museum and the Toronto Skyline fill the expansive living and dining areas with an abundance of natural sunlight, creating a truly awe-inspiring atmosphere. This one-of-a kind home in a boutique private residence features generous principal rooms, 2 spacious bedrooms, two luxurious baths, an ensuite laundry and numerous recent updates. Indulge in exceptional service with a 24 hour concierge, valet parking, indoor pool, gym and wonderful outdoor terrace with unparalled amenities. This prestigious building is strategically situated in the heart of downtown Yorkville. Toronto's most coveted locale. Here, an array of exquisite shops and fine dining establishments await, inviting you to explore!
ExtrasB/I kitchen SS appliances: Bosch stovetop, Porter & Charles oven, Bosch DW, Dble SS sink, b/i Thermador fridge/freezer, b/i m'wave, b/i Bosch coffee/espresso machine, b/i wine fridge, ventahood SS hood fan, all wndw cvrgs, all Elf's. New shower in 2nd bath (2023). custom b/ins in LR & DR. Marble window sills, coffered ceilings in Living Room & Dining Room, upgraded lighting in bathrooms, Primary area, living room, dining rooms, kitchen & foyer.
forest hill real estate inc.MLS® #C12080504
Fees & Utilities
Maintenance Fees
Utility Type
Air Conditioning
Heat Source
Heating
Room Dimensions
Living
hardwood floor, Built-in Shelves, Coffered Ceiling
Dining
hardwood floor, Bay Window, Coffered Ceiling
Kitchen
central vacuum, Open Concept, Built-in Appliances
Primary
hardwood floor, Built-in Closet, 5 Piece Ensuite
2nd Bedroom
hardwood floor, Bay Window
Similar Listings
Explore Yorkville
Commute Calculator
Mortgage Calculator
Demographics
Based on the dissemination area as defined by Statistics Canada. A dissemination area contains, on average, approximately 200 – 400 households.
Building Trends At Renaissance Plaza
Days on Strata
List vs Selling Price
Offer Competition
Turnover of Units
Property Value
Price Ranking
Sold Units
Rented Units
Best Value Rank
Appreciation Rank
Rental Yield
High Demand
Market Insights
Transaction Insights at Renaissance Plaza
| 1 Bed | 1 Bed + Den | 2 Bed | 2 Bed + Den | 3 Bed | 3 Bed + Den | |
|---|---|---|---|---|---|---|
| Price Range | $1,120,000 | No Data | $1,520,000 | No Data | No Data | No Data |
| Avg. Cost Per Sqft | $1,011 | No Data | $825 | No Data | No Data | No Data |
| Price Range | $3,952 - $4,200 | No Data | $4,450 - $6,000 | $5,700 | No Data | No Data |
| Avg. Wait for Unit Availability | 286 Days | No Data | 215 Days | 765 Days | 942 Days | No Data |
| Avg. Wait for Unit Availability | 392 Days | 577 Days | 213 Days | 870 Days | No Data | 875 Days |
| Ratio of Units in Building | 27% | 4% | 45% | 13% | 5% | 7% |
Market Inventory
Total number of units listed and sold in Yorkville
