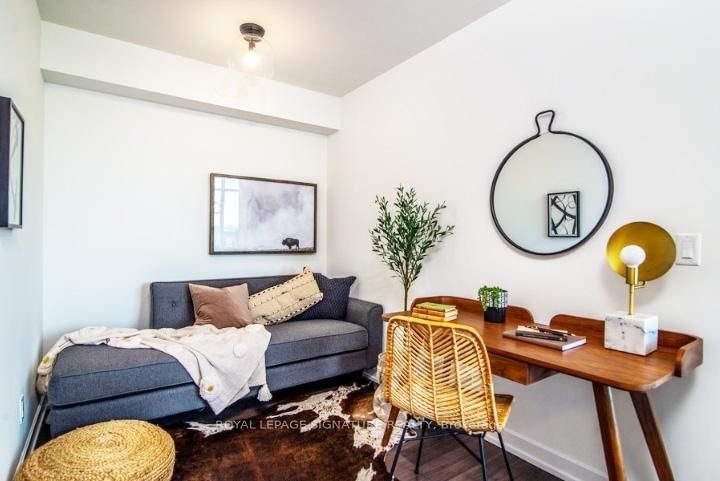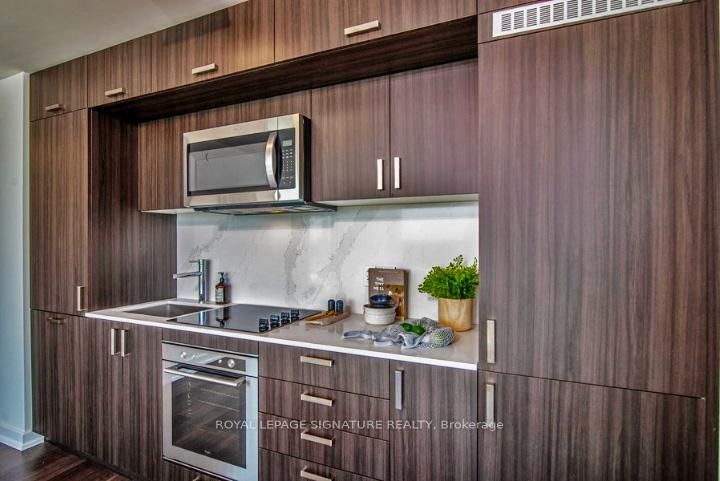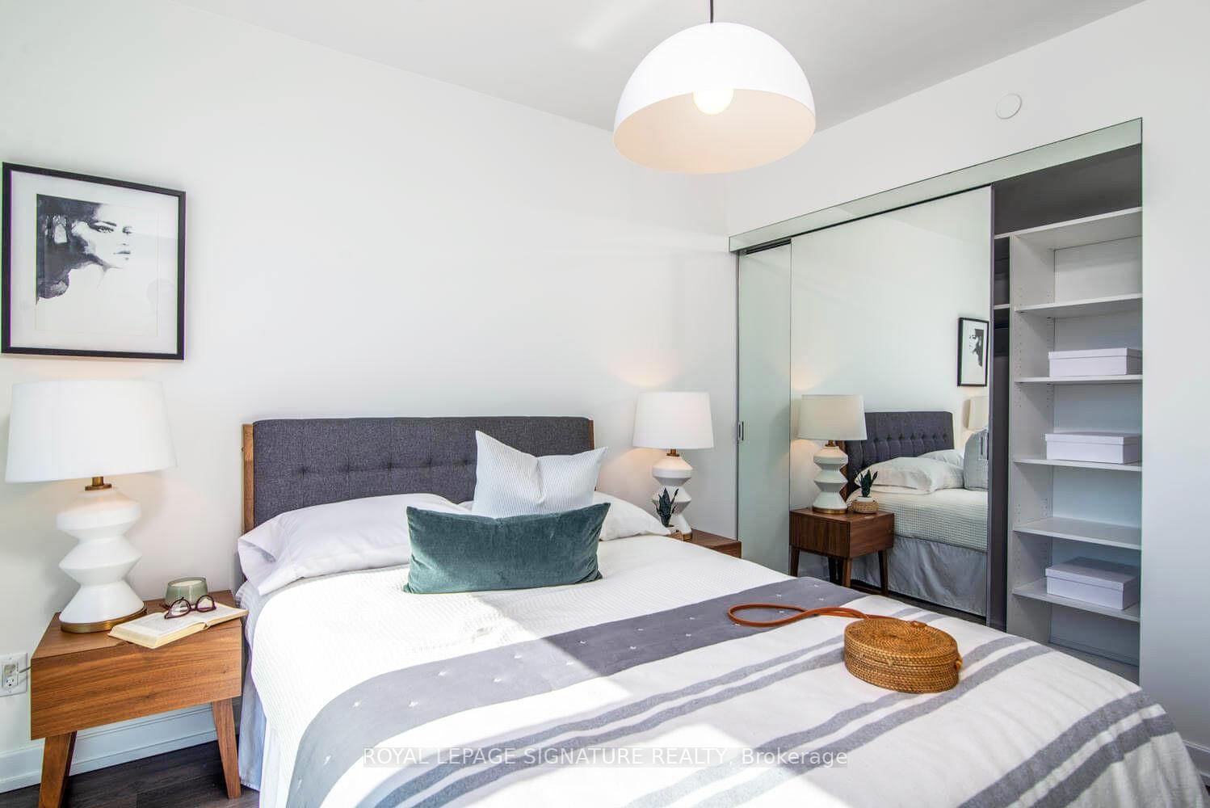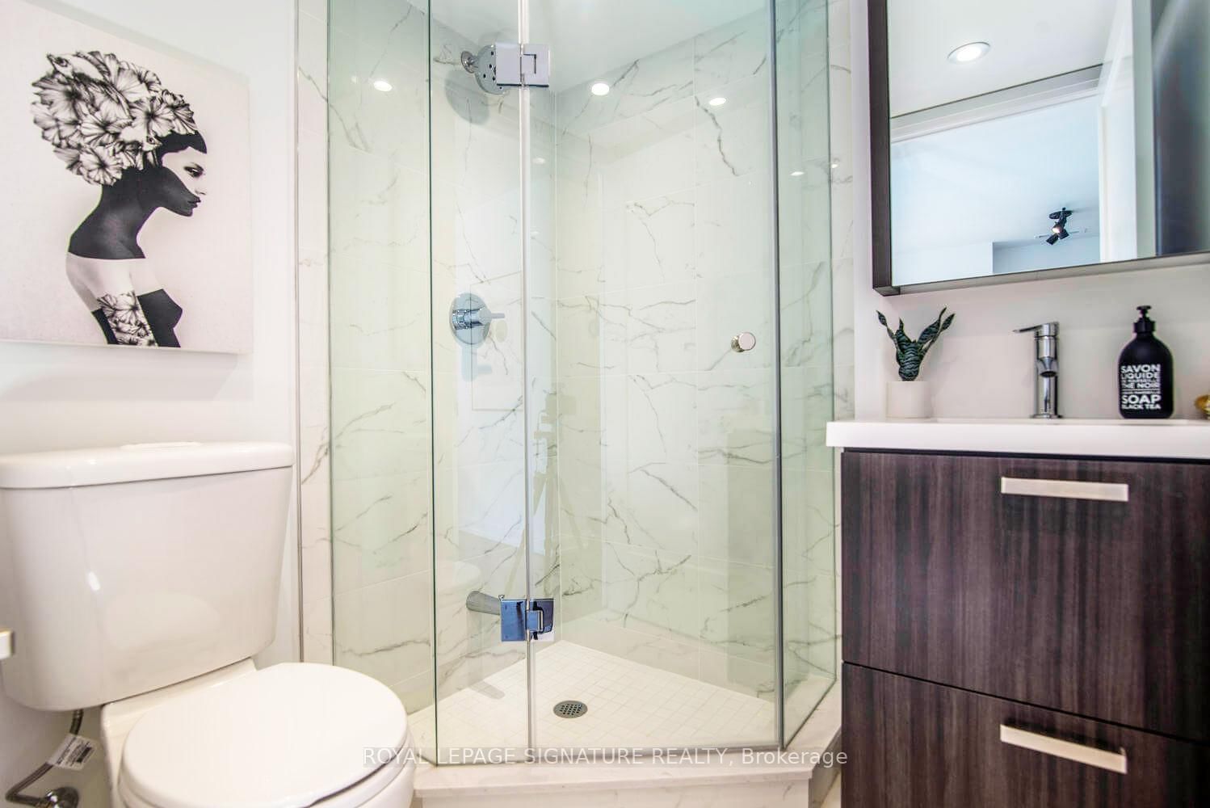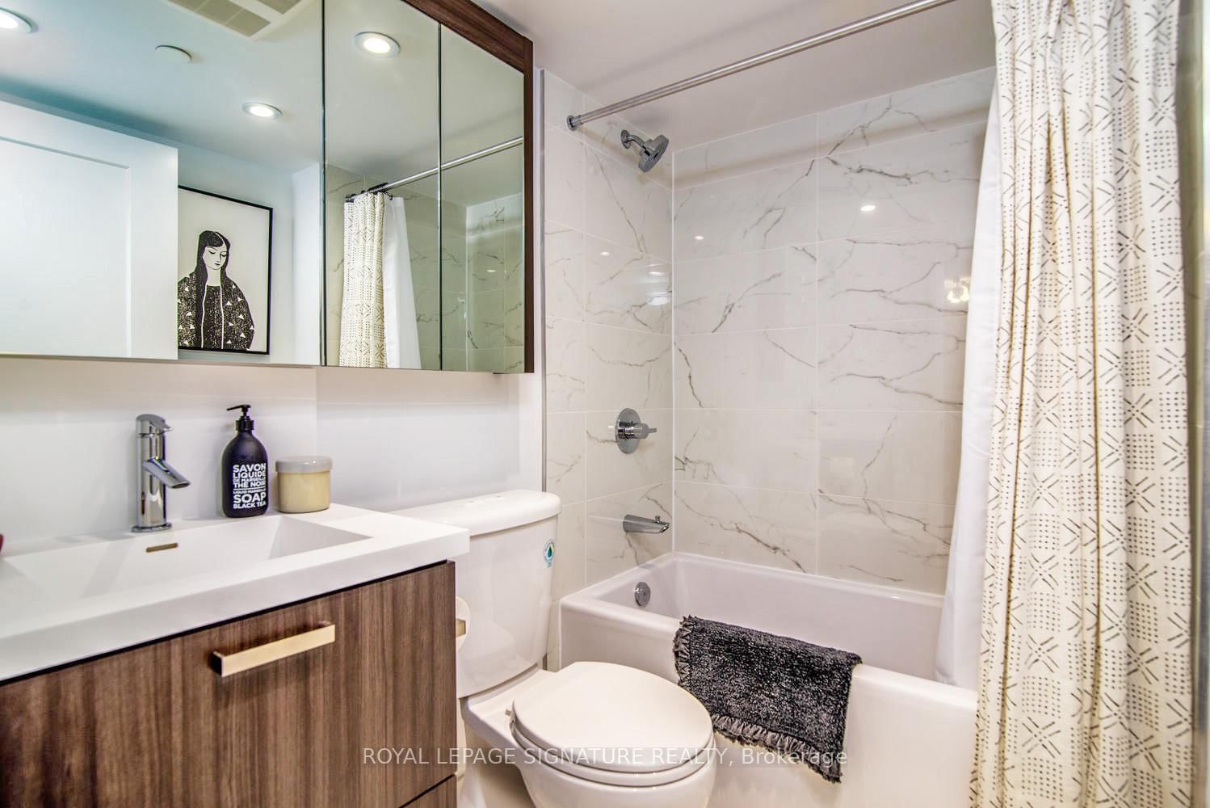3303 - 18 Erskine Ave
Listing History
Details
Property Type:
Condo
Possession Date:
May 1, 2025
Lease Term:
1 Year
Utilities Included:
No
Outdoor Space:
Terrace
Furnished:
No
Exposure:
North East
Locker:
None
Laundry:
Main
Amenities
About this Listing
***$1000 MOVE IN BONUS & ONE MONTH RENT FREE*** NEVER Before OFFERED ON MLS! This Absolute Stunning Cheddington Suite is a 2-Bedroom + Den unit features corner suite on the 33rd Floor, offering 884 square feet of luxurious living space and a northeast-facing view! Enjoy a huge terrace and an extralong balcony with walkouts from both the primary bedroom and the living/dining area. Floor to ceiling windows flood the space with natural light, making this a rare and incredible opportunity! The open concept design boasts beautiful finishes, including laminate flooring, quartz countertops, and stainless steel appliances. The separate den features double doors to close off the space and offer the flexibility for a home office or babies room! Do not miss this incredible opportunity - this will not last! Fabulous top-tier amenities are offered in this prime location, just steps from transit, dining and shopping!
ExtrasS.S. Appliances - Fridge, Dishwasher, Cooktop, Oven, Microwave Range Hood. Designer Cabinetry, Floor to Ceiling Windows, Washer/Dryer, B/I Roller Blinds, Mirrored Sliding Closet Doors, B/I Shelving. 24hr Concierge, Resident Events, Green Living with White Glove Service! Photos of Model Suite.
royal lepage signature realtyMLS® #C12058032
Fees & Utilities
Utilities Included
Utility Type
Air Conditioning
Heat Source
Heating
Room Dimensions
Living
Laminate, Combined with Dining, Windows Floor to Ceiling
Dining
Laminate, Combined with Kitchen, Walkout To Balcony
Kitchen
Quartz Counter, Stainless Steel Appliances, Open Concept
Primary
4 Piece Ensuite, Walk-in Closet, Walkout To Balcony
2nd Bedroom
Laminate, Mirrored Closet, Windows Floor to Ceiling
Den
Laminate, Separate Room, Open Concept
Similar Listings
Explore Mount Pleasant West
Commute Calculator
Mortgage Calculator
Demographics
Based on the dissemination area as defined by Statistics Canada. A dissemination area contains, on average, approximately 200 – 400 households.
Building Trends At E18HTEEN
Days on Strata
List vs Selling Price
Or in other words, the
Offer Competition
Turnover of Units
Property Value
Price Ranking
Sold Units
Rented Units
Best Value Rank
Appreciation Rank
Rental Yield
High Demand
Market Insights
Transaction Insights at E18HTEEN
| 1 Bed | 1 Bed + Den | 2 Bed | 2 Bed + Den | |
|---|---|---|---|---|
| Price Range | No Data | No Data | No Data | No Data |
| Avg. Cost Per Sqft | No Data | No Data | No Data | No Data |
| Price Range | No Data | $2,615 | $3,200 - $3,545 | $3,415 - $3,525 |
| Avg. Wait for Unit Availability | No Data | No Data | No Data | No Data |
| Avg. Wait for Unit Availability | 345 Days | 180 Days | 81 Days | 114 Days |
| Ratio of Units in Building | 23% | 17% | 40% | 22% |
Market Inventory
Total number of units listed and leased in Mount Pleasant West
