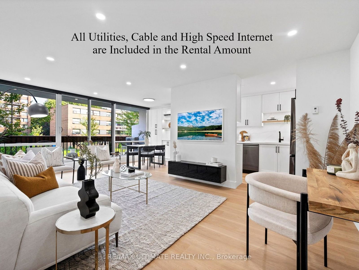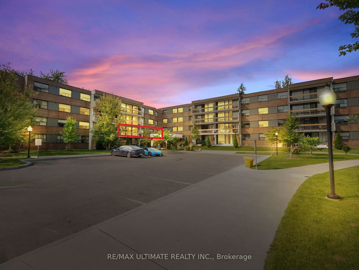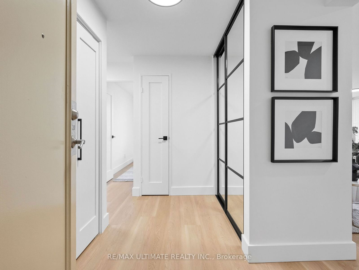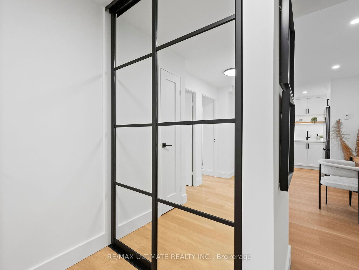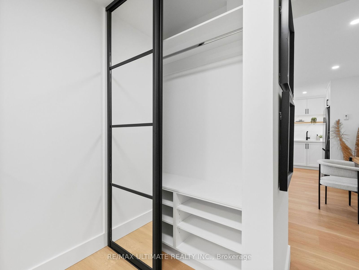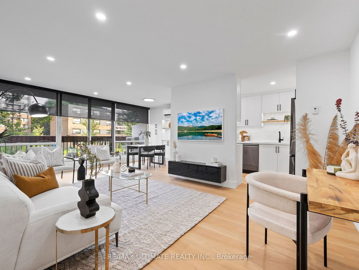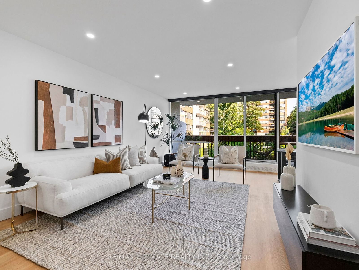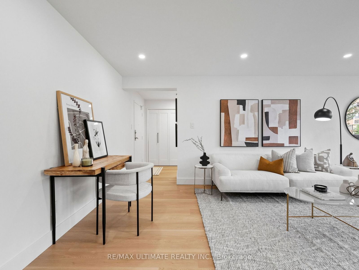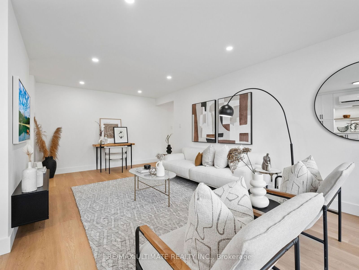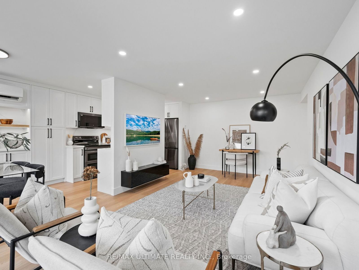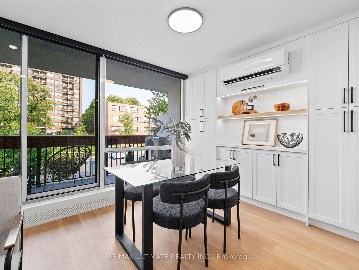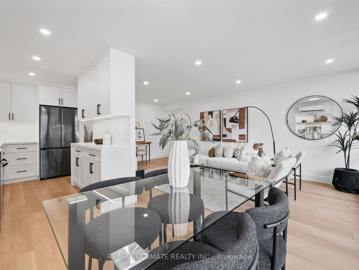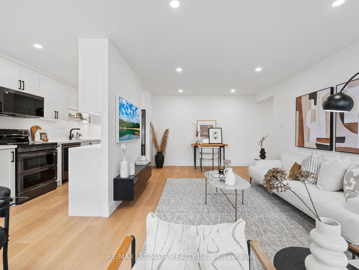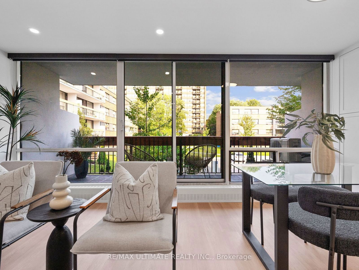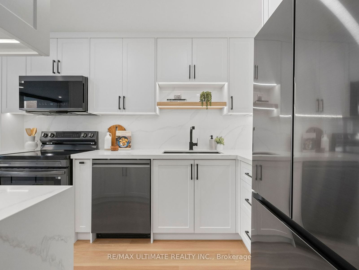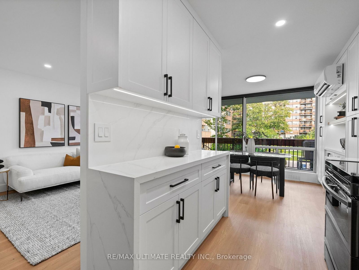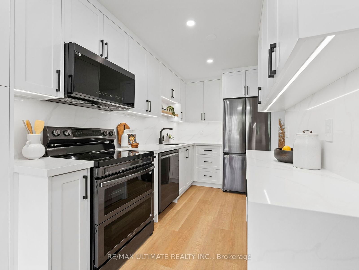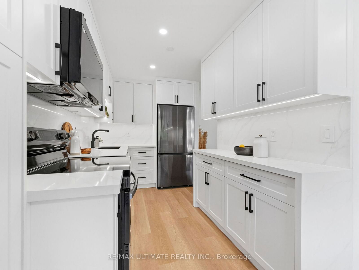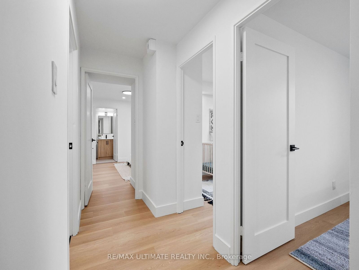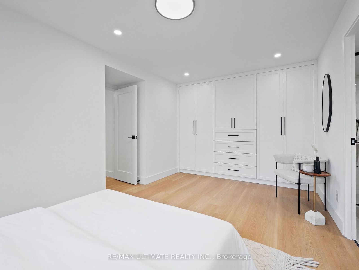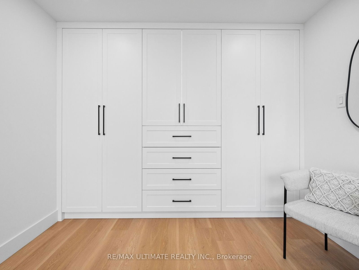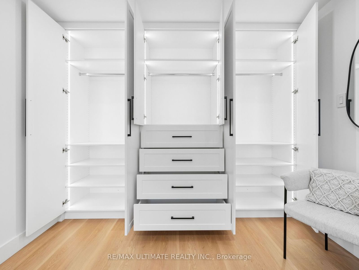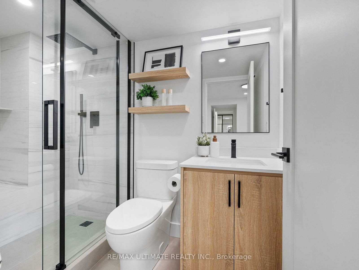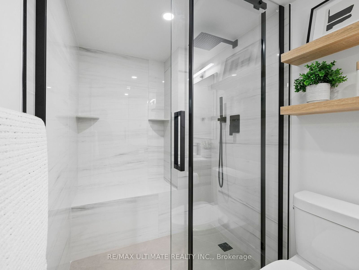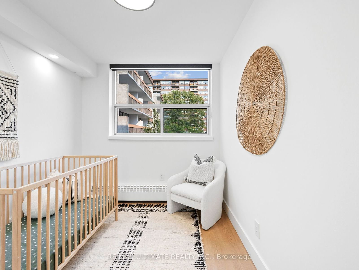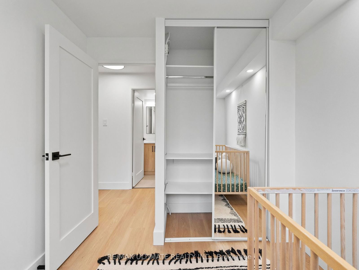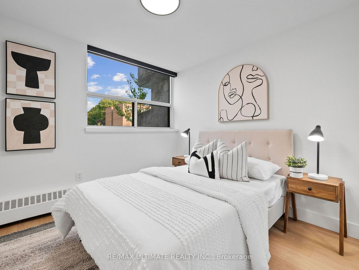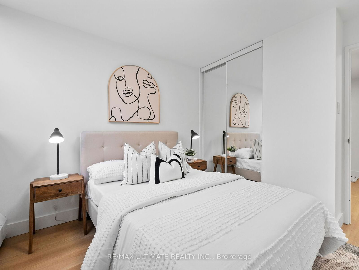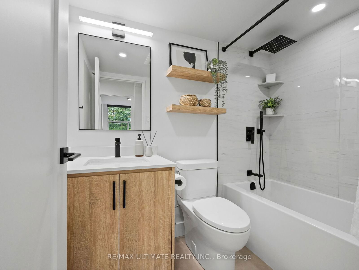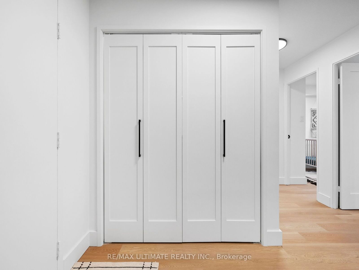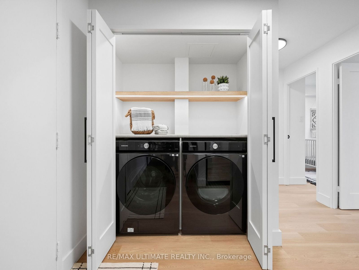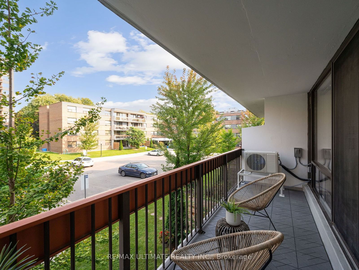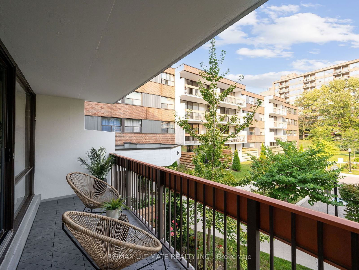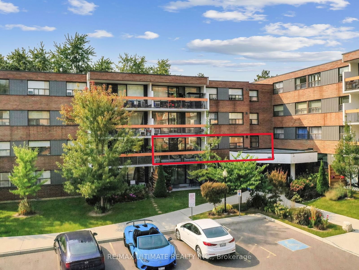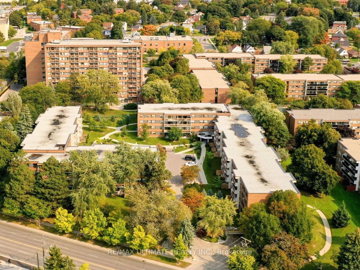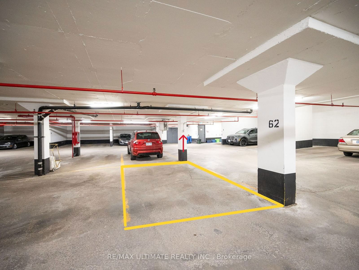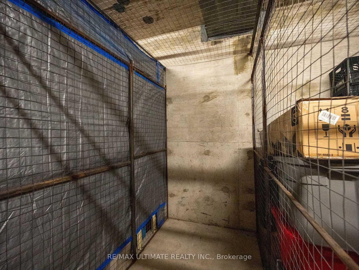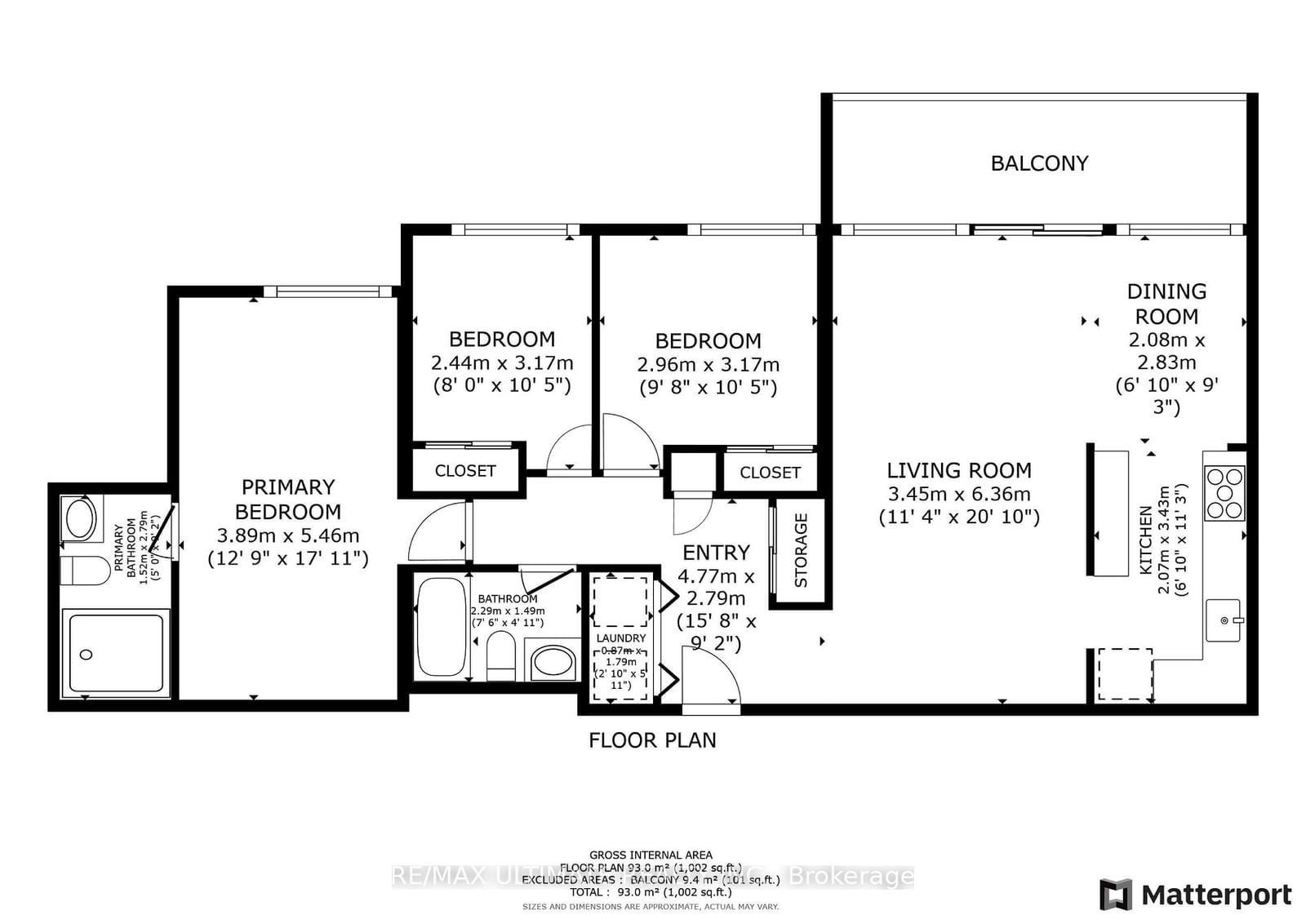201 - 1815 O'Connor Dr
Listing History
Unit Highlights
Utilities Included
Utility Type
- Air Conditioning
- Wall Unit
- Heat Source
- Electric
- Heating
- Heat Pump
Room Dimensions
About this Listing
***RENTAL AMOUNT INCLUDES ALL UTILITIES, CABLE AND HIGH SPEED INTERNET*** Get ready to fall in love with Unit 201! Not only is this the nicest unit in the complex but it's also an interior corner unit, with the most desirable 3 bed & 2 full bath layout. As soon as you enter, you'll be captivated by the modern & sleek finishes, contemporary touches & wall-to-wall windows filling the space with natural light. The designer kitchen offers black SS appliances, undermount lighting, quartz countertops, backsplash and a waterfall peninsula. The open concept living & dining areas are perfect for entertaining & also lead to a spacious balcony where you can relax and enjoy the greenery. The generously sized bedrooms include a magazine-worthy primary with a custom-built wall-to-wall closet w/lighting. The 3-piece primary ensuite is equipped with a walk-in shower & bench. The kitchen, laundry and bathrooms were taken down to the studs with no expense spared to include dedicated plugs, upgraded venting w/individually operated fans & new plumbing shut off valves added in every room. The old concrete ceilings w/stucco were framed out & drywalled to provide a smooth ceiling w/integrated pot lights & fixtures with no wires or tracks showing! Upgraded wiring & electrical breaker panel w/ESA permits including the game changing, 18000 BTU ductless heat pump with A/C. No elevator needed as its a short walk from the lobby with only a small flight of stairs. Another rare feature is the premium end parking spot located right next to the entrance doors with an electrical outlet (only one in the building!) The large and fully caged locker is located inside the building just steps away from your parking spot. Bike storage room available just before you enter the Lobby. Amenities Include: outdoor pool, sauna, tennis court, gym & visitor parking. The complex & grounds are well managed & meticulously maintained. Tucked away with a ravine like setting unlike its neighboring buildings.
ExtrasConveniently located just steps away from TTC stop. Short walk to Eglinton Square, Tim Hortons, variety of local shops & amenities. Don't miss out on this unique opportunity! See Virtual Tour
re/max ultimate realty inc.MLS® #C9508006
Amenities
Explore Neighbourhood
Similar Listings
Demographics
Based on the dissemination area as defined by Statistics Canada. A dissemination area contains, on average, approximately 200 – 400 households.
Price Trends
Maintenance Fees
Building Trends At 1801-1815 O'Connor Drive Condos
Days on Strata
List vs Selling Price
Offer Competition
Turnover of Units
Property Value
Price Ranking
Sold Units
Rented Units
Best Value Rank
Appreciation Rank
Rental Yield
High Demand
Transaction Insights at 1801-1815 O'Connor Drive
| 2 Bed | 3 Bed | 3 Bed + Den | |
|---|---|---|---|
| Price Range | No Data | $420,000 - $575,000 | No Data |
| Avg. Cost Per Sqft | No Data | $532 | No Data |
| Price Range | No Data | No Data | No Data |
| Avg. Wait for Unit Availability | 383 Days | 119 Days | 167 Days |
| Avg. Wait for Unit Availability | 460 Days | 150 Days | 291 Days |
| Ratio of Units in Building | 21% | 49% | 32% |
Transactions vs Inventory
Total number of units listed and leased in Victoria Village
