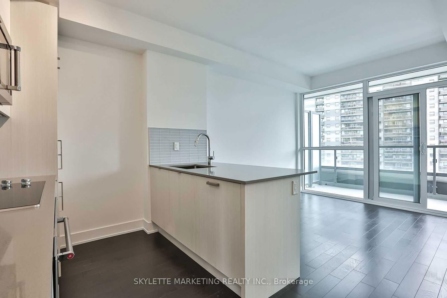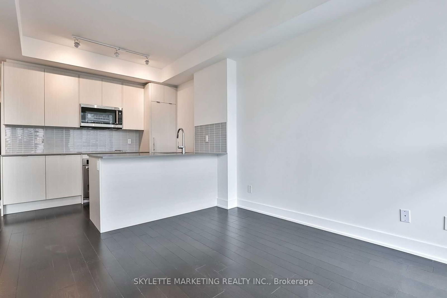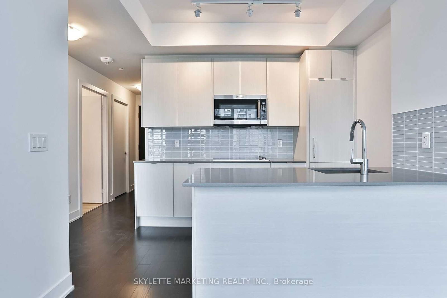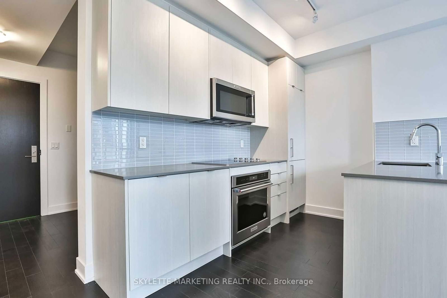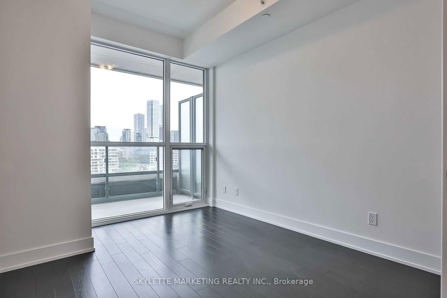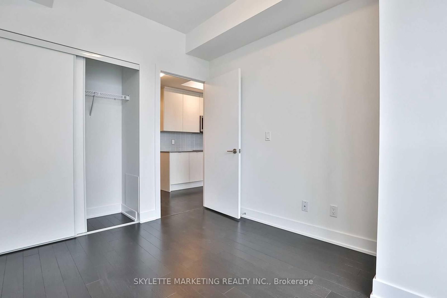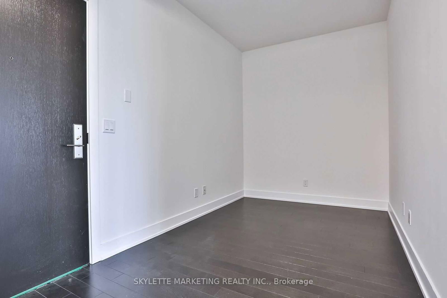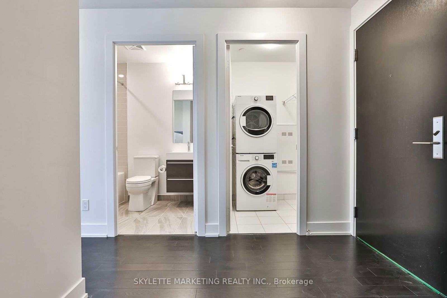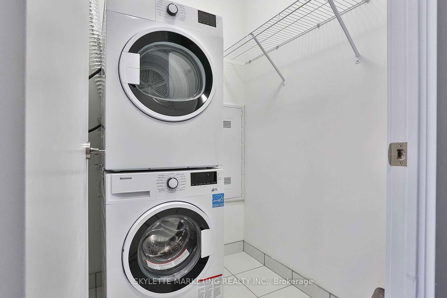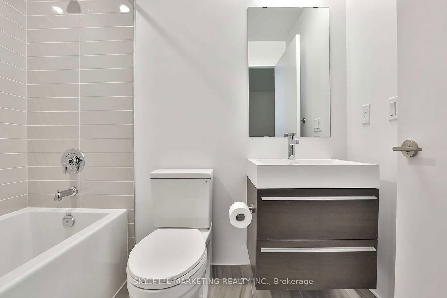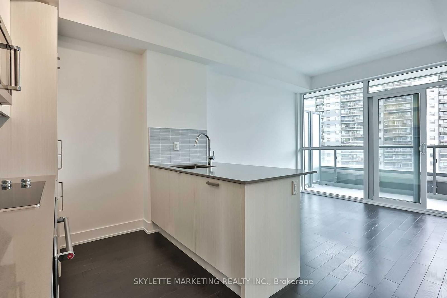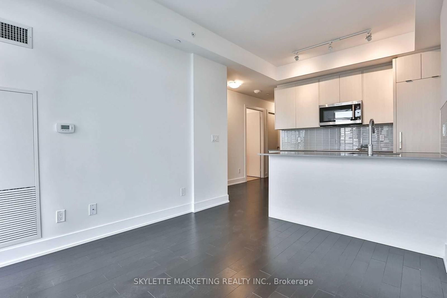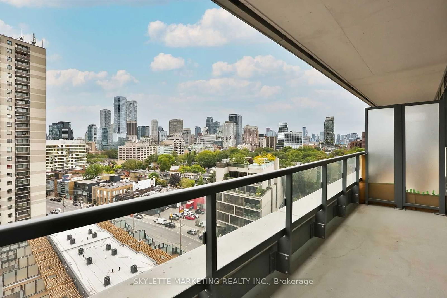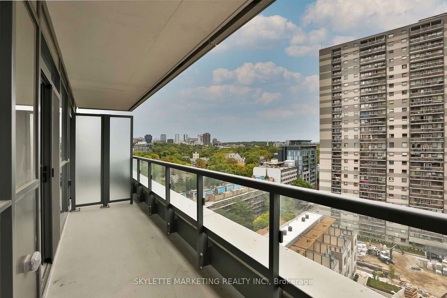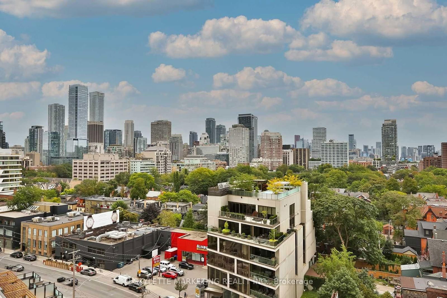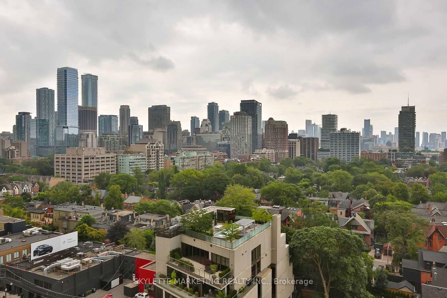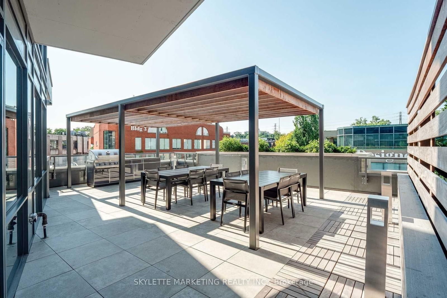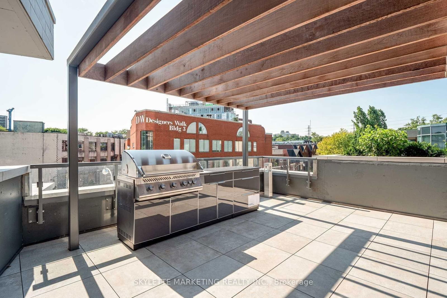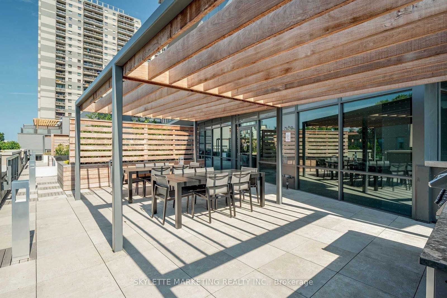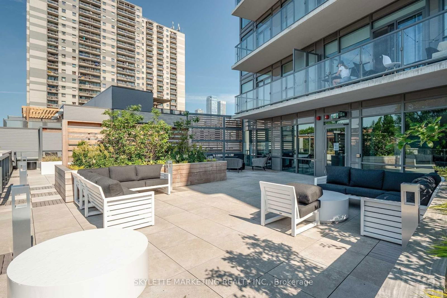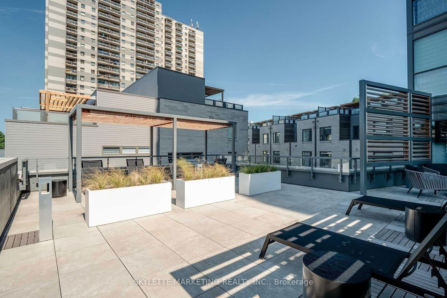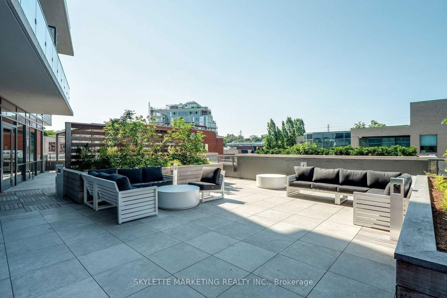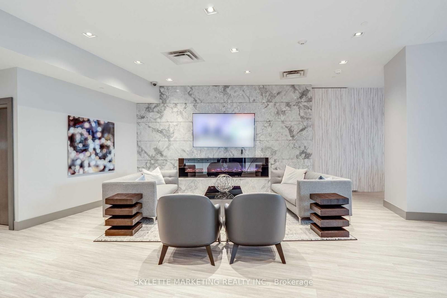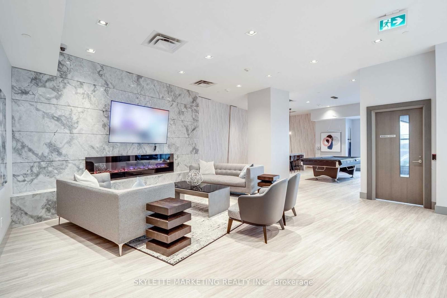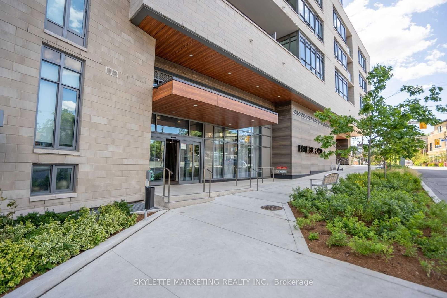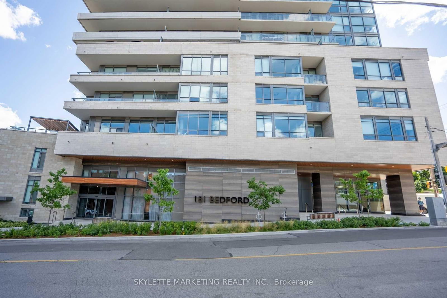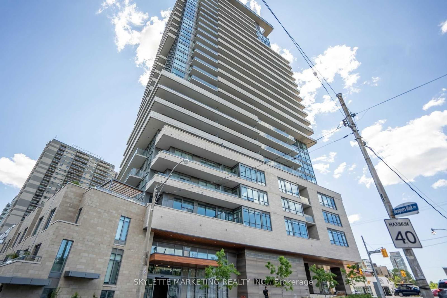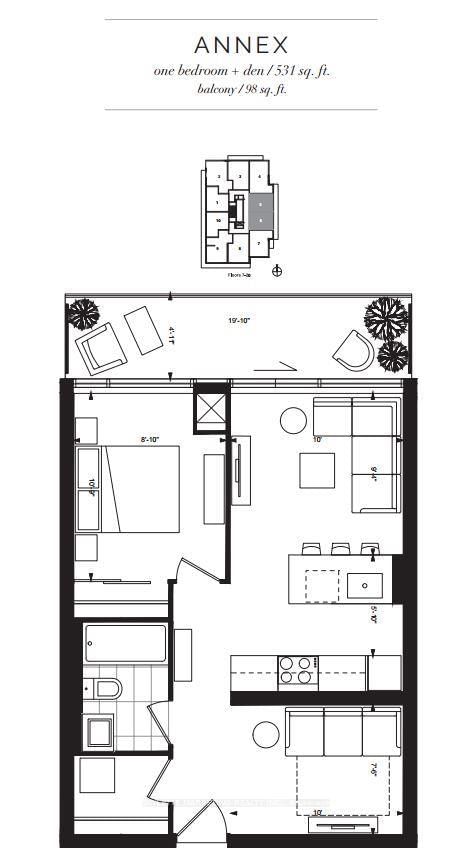Listing History
Details
Property Type:
Condo
Possession Date:
June 1, 2025
Lease Term:
1 Year
Utilities Included:
No
Outdoor Space:
Balcony
Furnished:
No
Exposure:
East
Locker:
None
Laundry:
Main
Amenities
About this Listing
Welcome to this stunning 1 Bedroom + Den suite at 181 Bedford Rd, located on the 10th floor with unobstructed east-facing views that fill the space with morning light. This thoughtfully designed unit offers a functional layout with a spacious den perfect for a home office or guest area. Enjoy modern finishes, floor-to-ceiling windows, and a sleek kitchen with integrated appliances. The building offers top-tier amenities, including a gym, party room, concierge, and more. Nestled in the heart of The Annex, you are steps to Yorkville, transit, shops, and restaurants. Ideal for professionals or couples looking for upscale urban living in one of Toronto's most sought-after neighborhoods.
Extras9 Foot Ceilings, 24-Hour Concierge Security, Business Centre, Pool Table, Terrace With Sun Deck, Party Room And More! Integrated Fridge, Ss Cooktop, Ss Built-In Oven, Integrated Dishwasher, Ss Microwave, Washer, Dryer, Existing Light Fixtures.
skylette marketing realty inc.MLS® #C12065035
Fees & Utilities
Utilities Included
Utility Type
Air Conditioning
Heat Source
Heating
Room Dimensions
Living
Windows Floor to Ceiling, Open Concept, Walkout To Balcony
Dining
Open Concept, Combined with Living, Walkout To Balcony
Kitchen
Modern Kitchen, Stainless Steel Appliances, Backsplash
Primary
Windows Floor to Ceiling, Double Closet, hardwood floor
Den
hardwood floor, Separate Room, Open Concept
Similar Listings
Explore The Annex
Commute Calculator
Mortgage Calculator
Demographics
Based on the dissemination area as defined by Statistics Canada. A dissemination area contains, on average, approximately 200 – 400 households.
Building Trends At AYC Condos
Days on Strata
List vs Selling Price
Offer Competition
Turnover of Units
Property Value
Price Ranking
Sold Units
Rented Units
Best Value Rank
Appreciation Rank
Rental Yield
High Demand
Market Insights
Transaction Insights at AYC Condos
| Studio | 1 Bed + Den | 2 Bed | 2 Bed + Den | 3 Bed | 3 Bed + Den | |
|---|---|---|---|---|---|---|
| Price Range | No Data | $630,000 | No Data | No Data | $990,000 | No Data |
| Avg. Cost Per Sqft | No Data | $1,115 | No Data | No Data | $1,171 | No Data |
| Price Range | No Data | $2,250 - $2,650 | $1,700 - $3,800 | $3,200 - $4,000 | $3,300 - $9,000 | No Data |
| Avg. Wait for Unit Availability | No Data | 204 Days | 66 Days | 72 Days | 246 Days | No Data |
| Avg. Wait for Unit Availability | No Data | 25 Days | 11 Days | 36 Days | 22 Days | No Data |
| Ratio of Units in Building | 1% | 18% | 40% | 17% | 24% | 2% |
Market Inventory
Total number of units listed and leased in Annex
