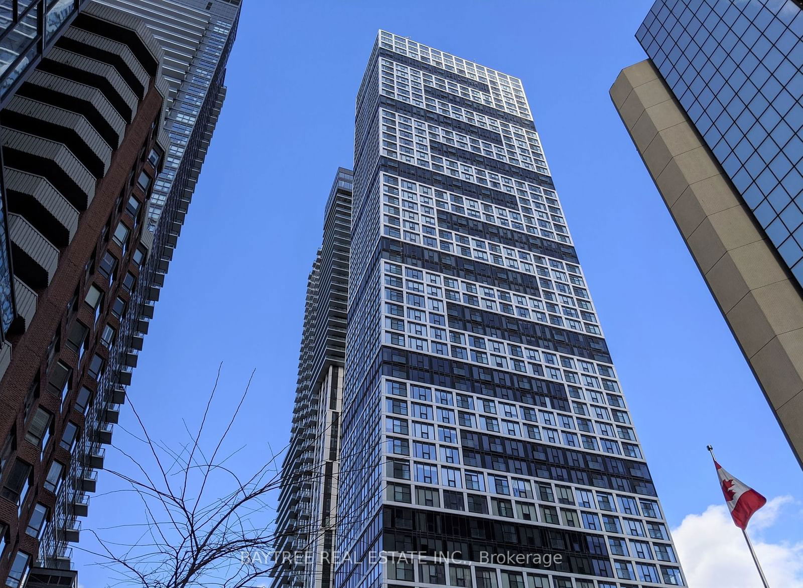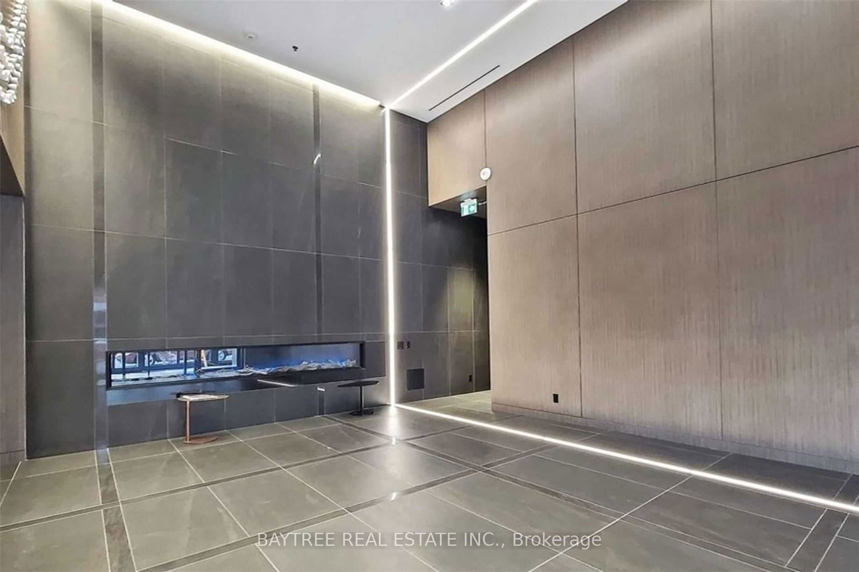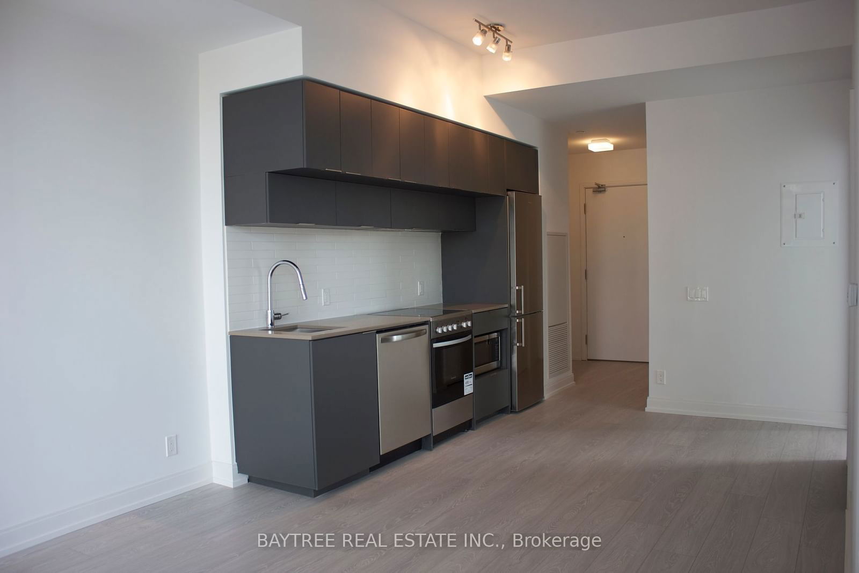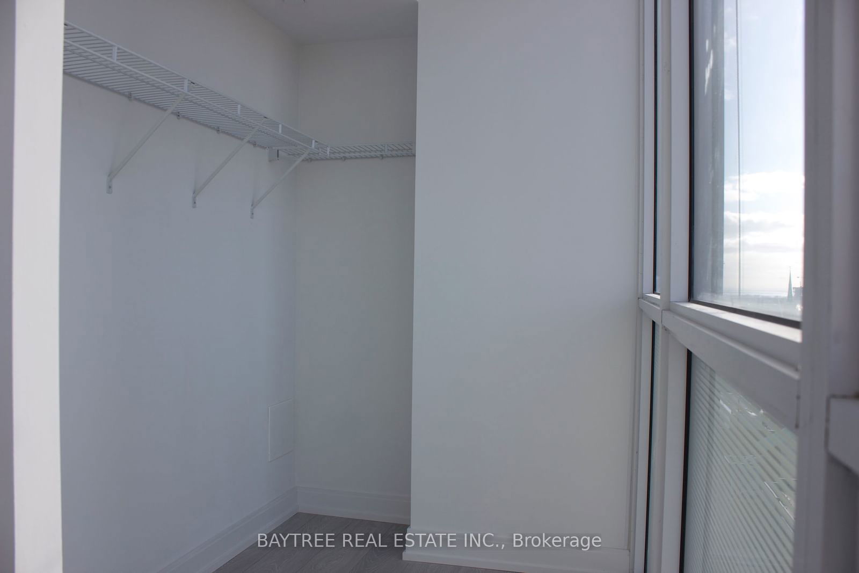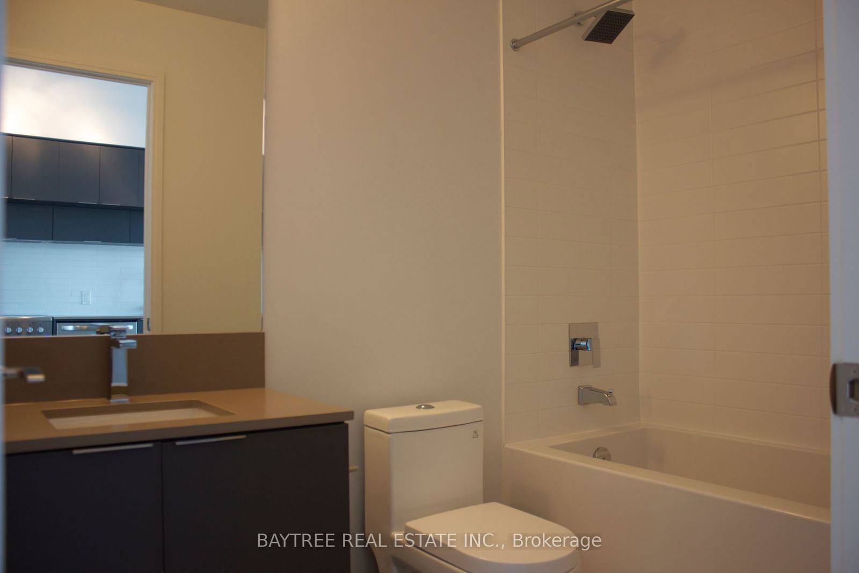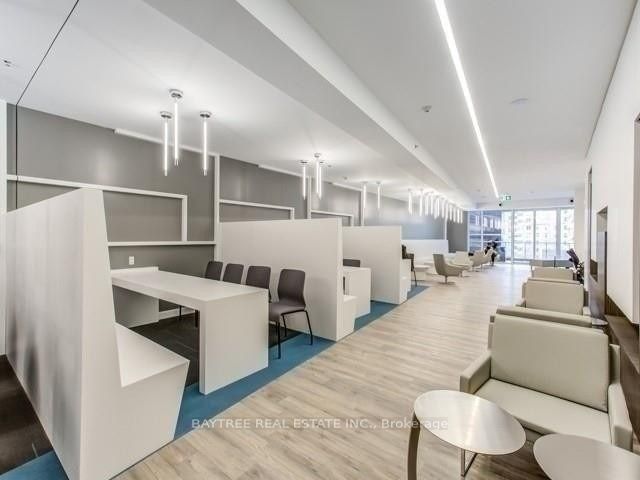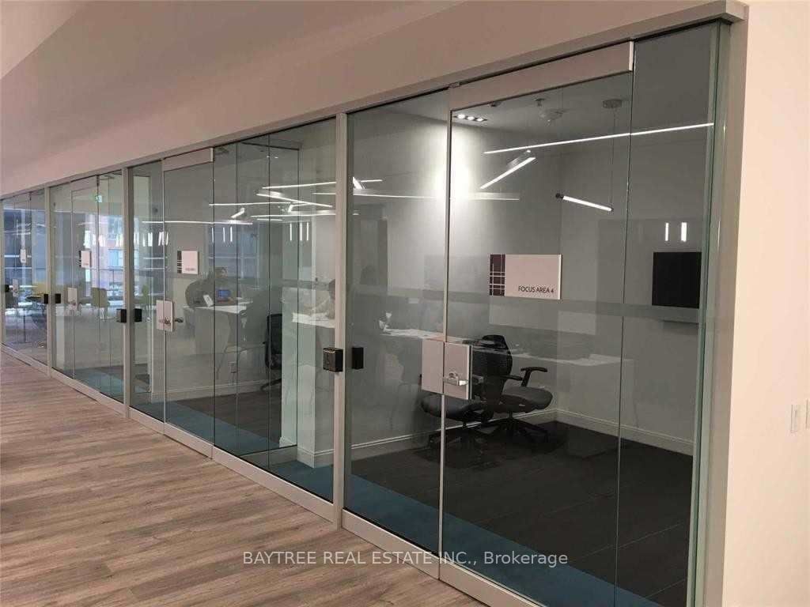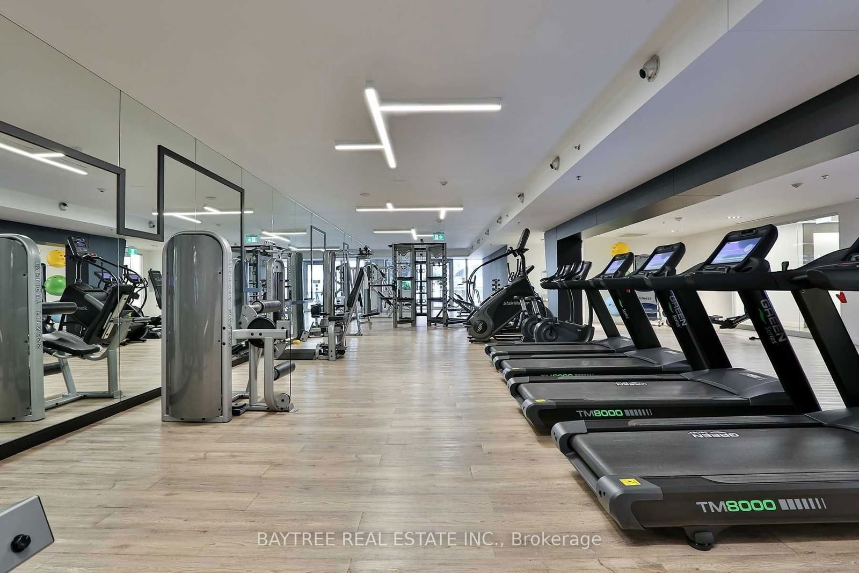2511 - 181 Dundas St E
Listing History
Unit Highlights
Utilities Included
Utility Type
- Air Conditioning
- Central Air
- Heat Source
- Gas
- Heating
- Forced Air
Room Dimensions
About this Listing
Welcome To The Grid Condos Situated In The Heart Of Downtown Toronto. This Bright, Modern Two Bedroom Corner Suite Features: 9Ft Ceilings, Floor-To-Ceiling Windows, Luxury Finishes, S/S Appliances And Laminate Flooring Throughout. Some Amenities Include A 7000Sf Work Centre, A 5000Sf State-Of-The-Art Fitness Centre, Media Room, Party Room And An Outdoor Terrace. Ideally Located And Steps To Just About Anything You Could Need!
ExtrasS/S Appliances: Fridge, Stove, B/I Dishwasher And Microwave. Washer And Dryer And Existing Window Coverings Included.
baytree real estate inc.MLS® #C9307749
Amenities
Explore Neighbourhood
Similar Listings
Demographics
Based on the dissemination area as defined by Statistics Canada. A dissemination area contains, on average, approximately 200 – 400 households.
Price Trends
Maintenance Fees
Building Trends At Grid Condos
Days on Strata
List vs Selling Price
Offer Competition
Turnover of Units
Property Value
Price Ranking
Sold Units
Rented Units
Best Value Rank
Appreciation Rank
Rental Yield
High Demand
Transaction Insights at 181 Dundas Street E
| Studio | 1 Bed | 1 Bed + Den | 2 Bed | 2 Bed + Den | |
|---|---|---|---|---|---|
| Price Range | No Data | $510,000 - $543,000 | $515,000 - $603,000 | $638,000 - $710,000 | No Data |
| Avg. Cost Per Sqft | No Data | $1,320 | $1,143 | $1,054 | No Data |
| Price Range | $1,850 | $1,990 - $2,350 | $1,300 - $2,700 | $2,400 - $3,200 | $3,000 |
| Avg. Wait for Unit Availability | No Data | 71 Days | 30 Days | 61 Days | No Data |
| Avg. Wait for Unit Availability | 272 Days | 9 Days | 4 Days | 5 Days | 1165 Days |
| Ratio of Units in Building | 1% | 18% | 49% | 33% | 1% |
Transactions vs Inventory
Total number of units listed and leased in Cabbagetown
