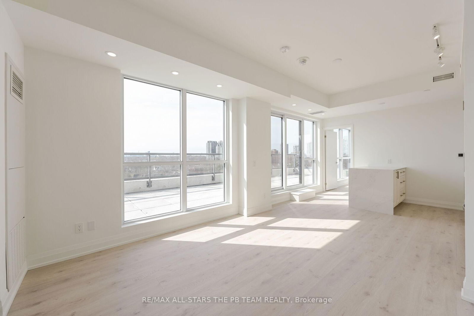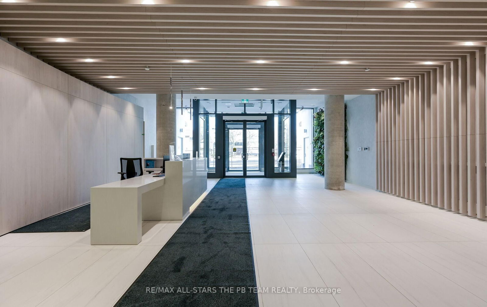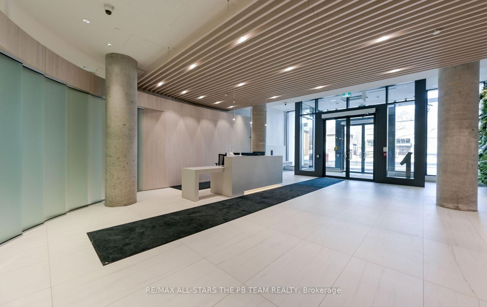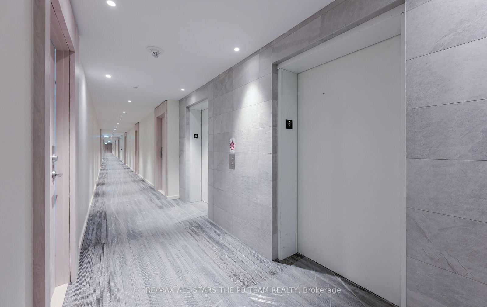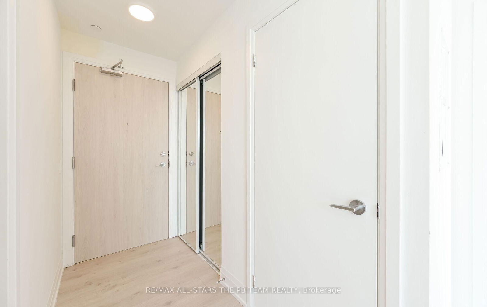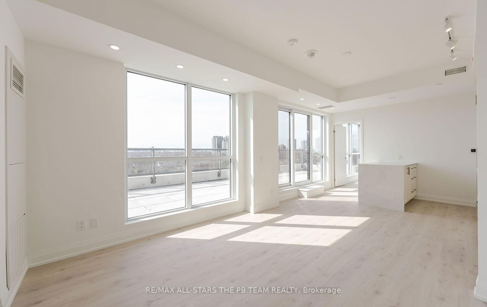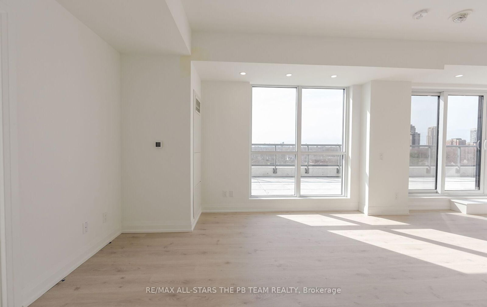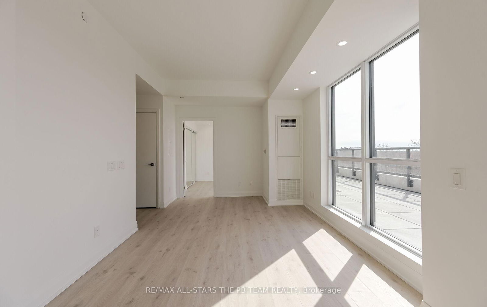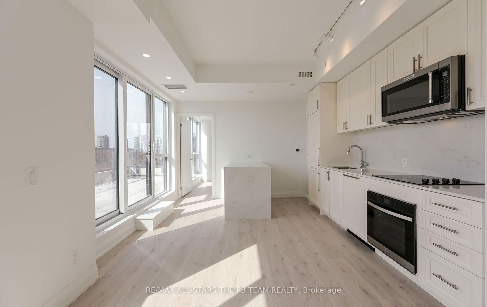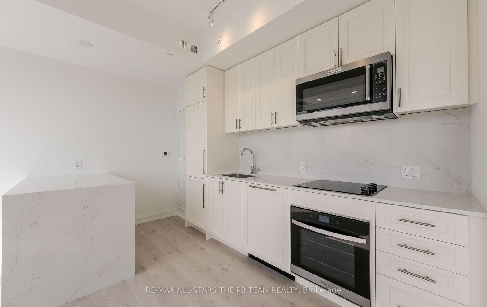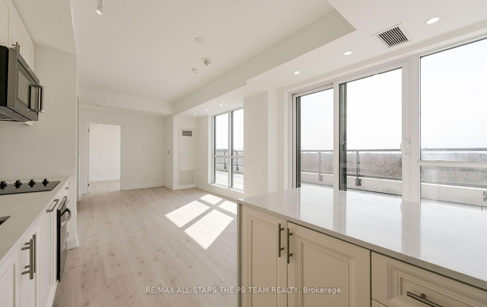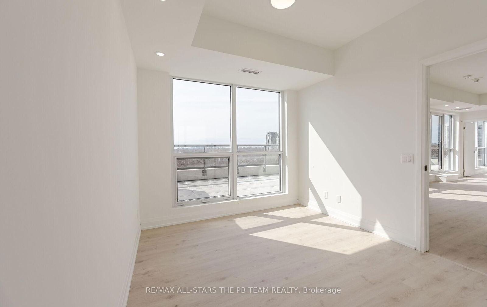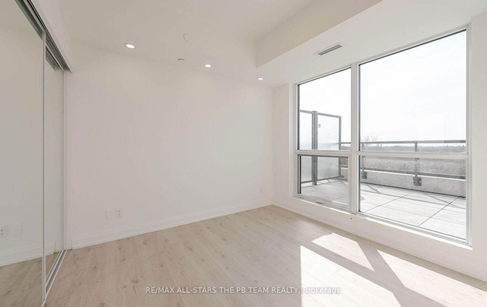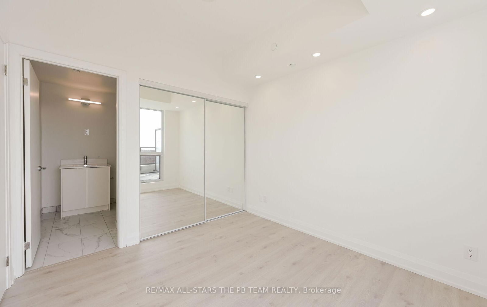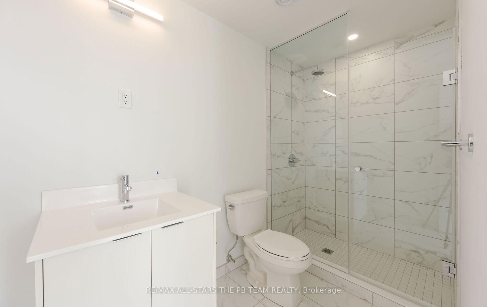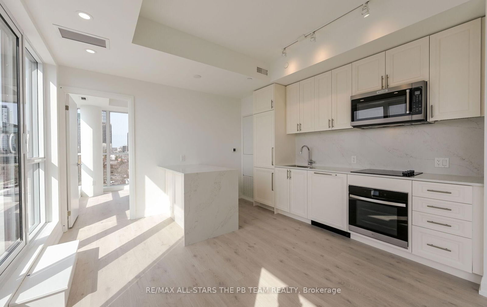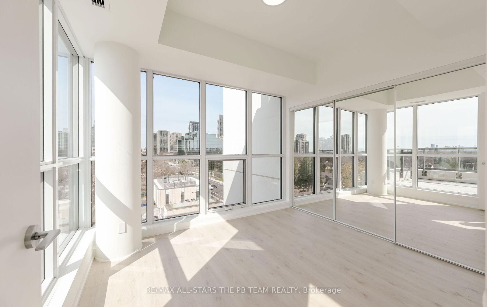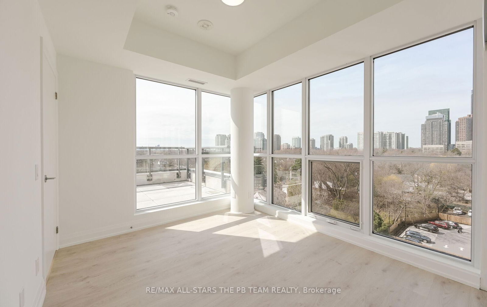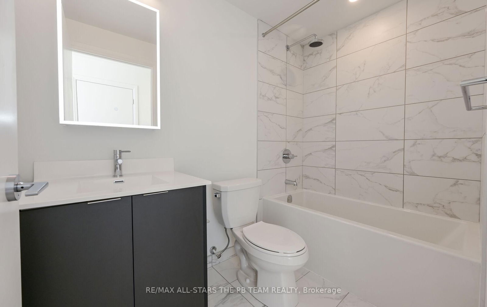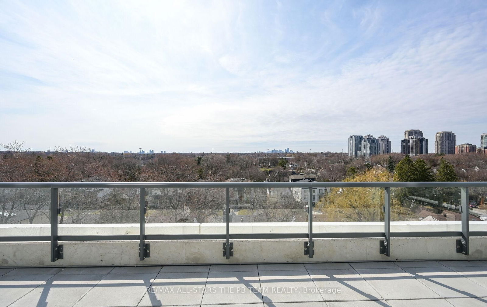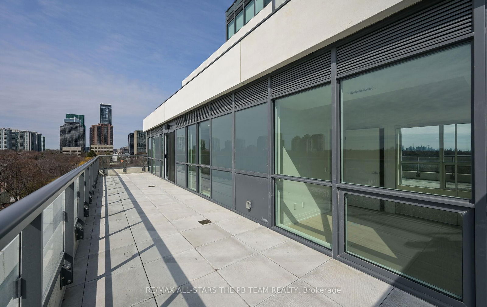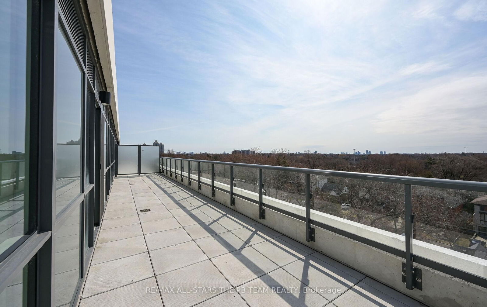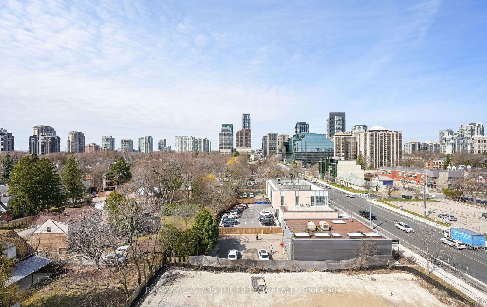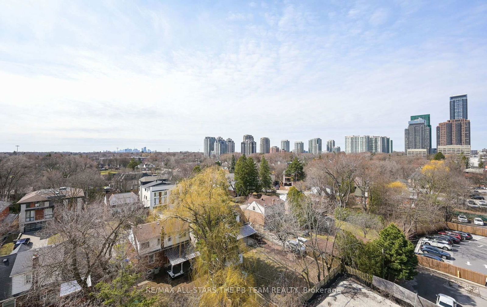615 - 181 Sheppard Ave E
Listing History
Details
Property Type:
Condo
Possession Date:
May 1, 2025
Lease Term:
1 Year
Utilities Included:
No
Outdoor Space:
Terrace
Furnished:
No
Exposure:
South West
Locker:
Owned
Amenities
About this Listing
Introducing the crown jewel of the brand-new 181 East Condos at Sheppard Ave E. and Willowdale Ave! This approximately 800 sq ft southwest-facing corner unit showcases a sought-after split-bedroom layout, premium upgrades, parking with an adjacent locker, and a rare private oversized terrace (over 300 sq ft) offering unobstructed, tree-lined panoramic views of the city skyline.The open-concept living and dining areas provide excellent space for entertaining and feel even more expansive thanks to floor-to-ceiling windows that frame views stretching toward downtown Toronto.The well-appointed kitchen features a large peninsula with a waterfall Caesarstone countertop, upgraded cabinetry, and a sleek slab-style backsplash perfect for both everyday living and hosting. Each bedroom boasts floor-to-ceiling windows with stunning views and spacious mirrored closets. The primary bedroom includes a modern 3-piece ensuite with a large glass shower, while the main bathroom checks all the boxes with a deep soaker tub and neutral finishes ideal for relaxing or family use. This boutique building is ideally situated between the Yonge-Sheppard and Bayview subway stations in the vibrant heart of North York, with trendy shops, acclaimed restaurants, Bayview Village, and major retailers just steps away. Window coverings are being installed for the entire unit and high speed internet is included in the lease.
ExtrasIntegrated fridge/freezer and dish, Stainless steel: built-in oven, cooktop, and microwave with exhaust fan. Window Coverings (being installed); 1 Parking space, 1 locker. Mirror in primary ensuite being installed.
re/max all-stars the pb team realtyMLS® #C12086435
Fees & Utilities
Utilities Included
Utility Type
Air Conditioning
Heat Source
Heating
Room Dimensions
Living
Open Concept, Windows Floor to Ceiling, South View
Dining
Open Concept, Windows Floor to Ceiling, South View
Kitchen
Walkout To Terrace, Centre Island, Quartz Counter
Primary
3 Piece Ensuite, Windows Floor to Ceiling, Mirrored Closet
2nd Bedroom
Windows Floor to Ceiling, Mirrored Closet, Sw View
Similar Listings
Explore Willowdale
Commute Calculator
Mortgage Calculator
Demographics
Based on the dissemination area as defined by Statistics Canada. A dissemination area contains, on average, approximately 200 – 400 households.
Building Trends At 181 East Condos
Days on Strata
List vs Selling Price
Or in other words, the
Offer Competition
Turnover of Units
Property Value
Price Ranking
Sold Units
Rented Units
Best Value Rank
Appreciation Rank
Rental Yield
High Demand
Market Insights
Transaction Insights at 181 East Condos
Market Inventory
Total number of units listed and leased in Willowdale
