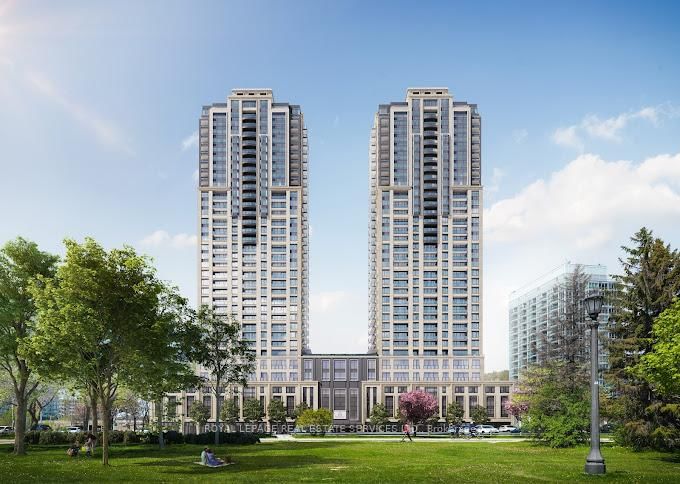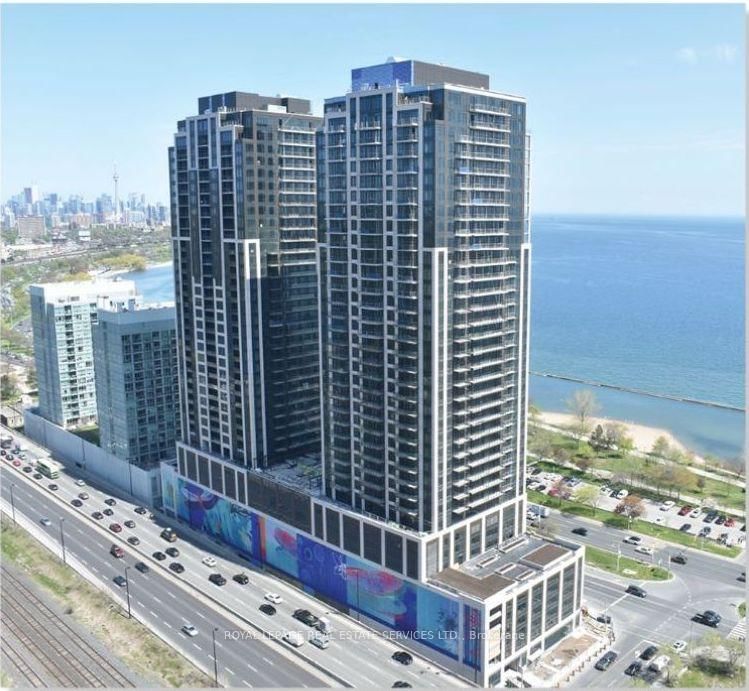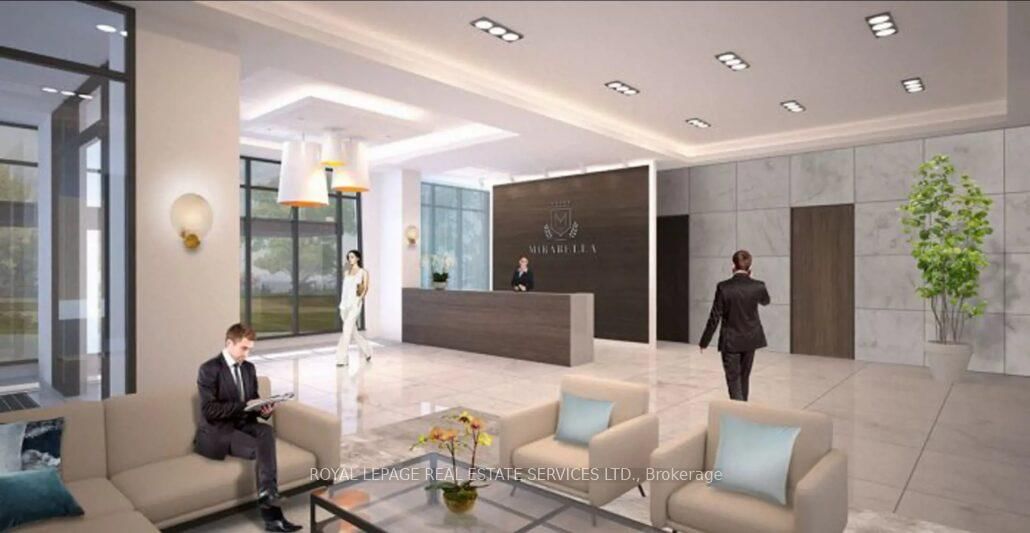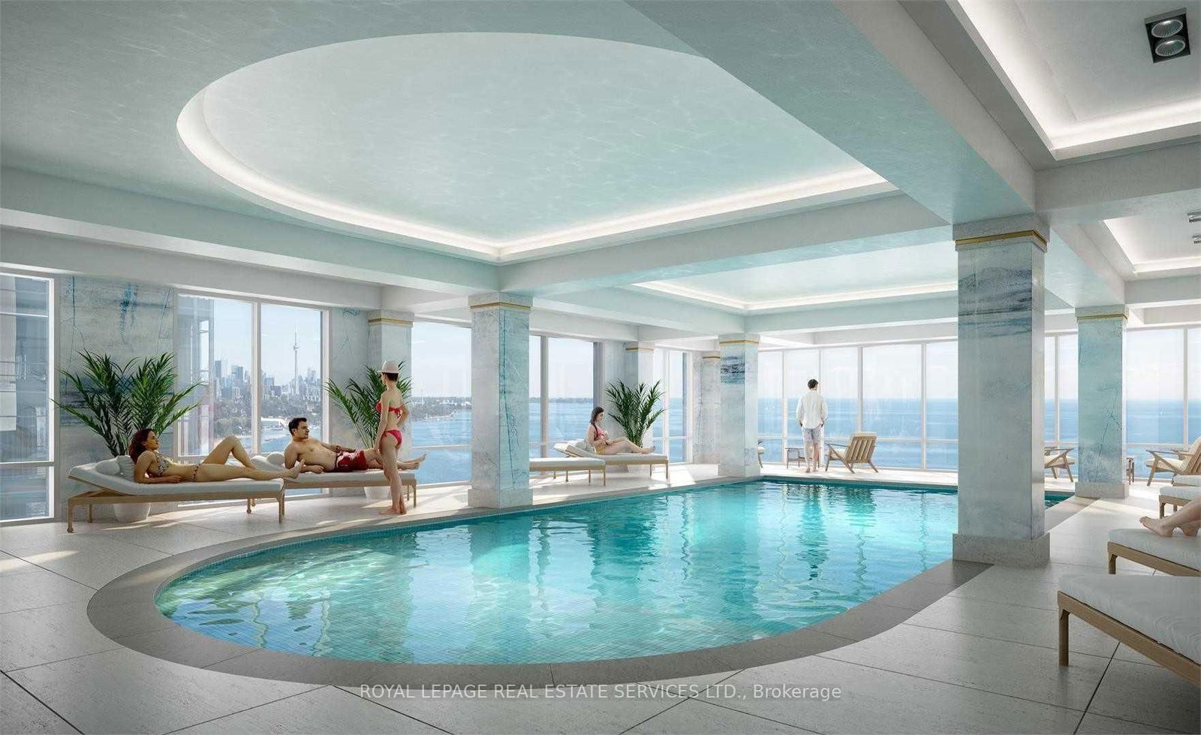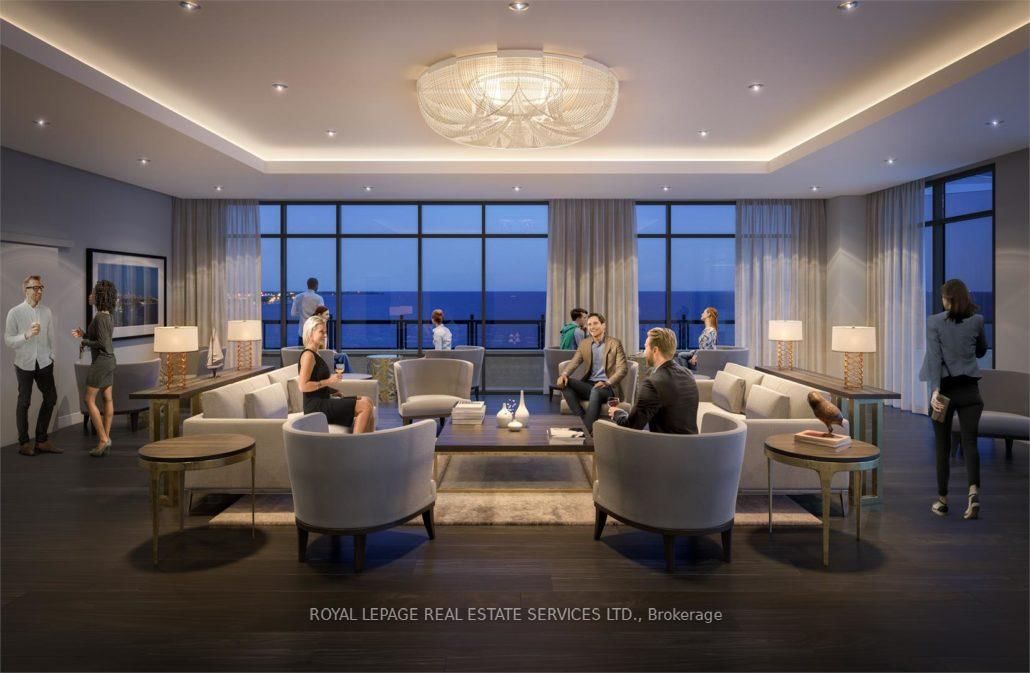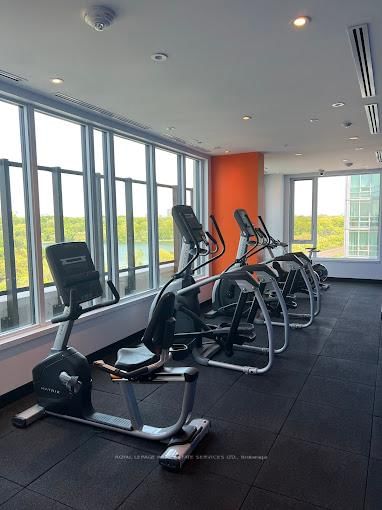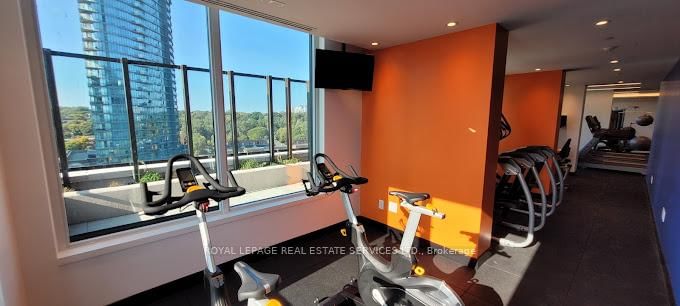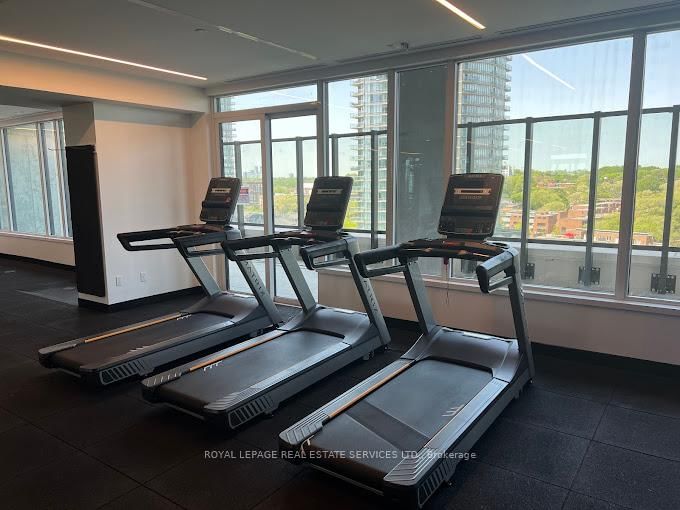1202 - 1928 Lake Shore Blvd W
Listing History
Details
Property Type:
Condo
Possession Date:
June 1, 2025
Lease Term:
1 Year
Utilities Included:
No
Outdoor Space:
Balcony
Furnished:
No
Exposure:
North
Locker:
Owned
Laundry:
Main
Amenities
About this Listing
Wake up every day to unobstructed views of Swansea to the North, Sunsets to the West and High Park to the East, not to mention the calming presence of Lake Ontario just across the street. Nestled in a modern, beautifully designed building and a short distance from both High Park and Bloor West Village, this spacious, 550 sq. ft. 1-bedroom condo offers the perfect blend of city energy and natural serenity, an ideal escape for a young professional looking for more than just a place to live. Step inside and feel instantly at home in a bright, open-concept space with floor-to-ceiling windows, sleek finishes, and thoughtfully curated details. Whether you're enjoying a morning coffee on your private balcony or winding down after a long day with a stroll along the boardwalk, this condo is a great place to call home. And the amenities? Exceptional! Indoor pool for year-round relaxation, Rooftop Garden with panoramic views for those golden hour sunsets, High-end gym to support your active lifestyle and a Stylish party room, perfect for hosting or unwinding with friends. The unit includes parking, a private locker, en-suite laundry and bike storage. For your health, the building is designated as a non-smoking building. Explore the charming streets of Bloor West Village close by, with its cozy cafés, boutiques, and restaurants. You can also escape into the lush trails of High Park or catch the sunset in a lakeside beach chair. This isn't just a condo. It's your next chapter.
ExtrasUse of fridge, stove, oven, microwave, dishwasher, washer and dryer. Window coverings. One parking spot and locker.
royal lepage real estate services ltd.MLS® #W12079347
Fees & Utilities
Utilities Included
Utility Type
Air Conditioning
Heat Source
Heating
Room Dimensions
Living
Open Concept, Combined with Kitchen, Walkout To Balcony
Dining
Open Concept, Combined with Living, Windows Floor to Ceiling
Kitchen
Open Concept, Combined with Dining, Stainless Steel Appliances
Bedroom
North View, Closet, Large Window
Similar Listings
Explore South Parkdale
Commute Calculator
Mortgage Calculator
Demographics
Based on the dissemination area as defined by Statistics Canada. A dissemination area contains, on average, approximately 200 – 400 households.
Building Trends At Mirabella Condos - West Tower
Days on Strata
List vs Selling Price
Offer Competition
Turnover of Units
Property Value
Price Ranking
Sold Units
Rented Units
Best Value Rank
Appreciation Rank
Rental Yield
High Demand
Market Insights
Transaction Insights at Mirabella Condos - West Tower
| 1 Bed | 1 Bed + Den | 2 Bed | 2 Bed + Den | 3 Bed | 3 Bed + Den | |
|---|---|---|---|---|---|---|
| Price Range | No Data | $518,000 - $706,000 | $690,000 - $713,000 | $719,000 - $833,000 | No Data | No Data |
| Avg. Cost Per Sqft | No Data | $1,021 | $945 | $882 | No Data | No Data |
| Price Range | $2,100 - $2,750 | $2,150 - $3,000 | $2,450 - $4,200 | $2,800 - $4,000 | No Data | No Data |
| Avg. Wait for Unit Availability | No Data | 89 Days | 75 Days | 58 Days | No Data | No Data |
| Avg. Wait for Unit Availability | 41 Days | 9 Days | 14 Days | 10 Days | No Data | No Data |
| Ratio of Units in Building | 9% | 35% | 25% | 32% | 2% | 1% |
Market Inventory
Total number of units listed and leased in South Parkdale
