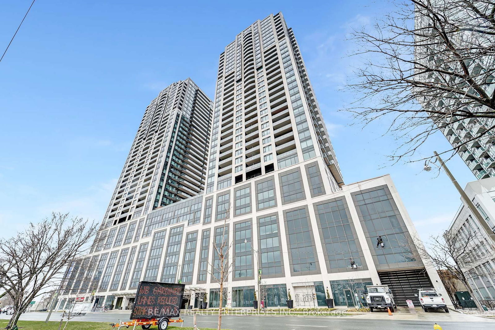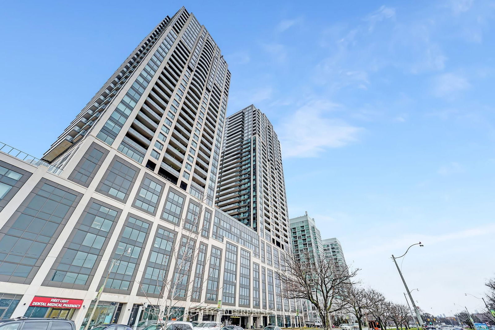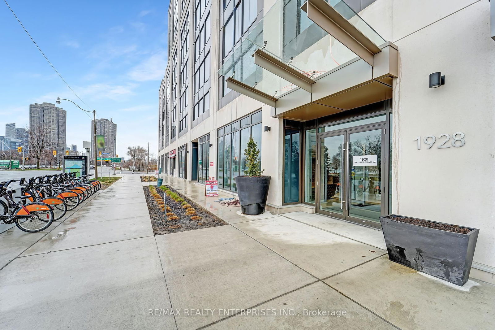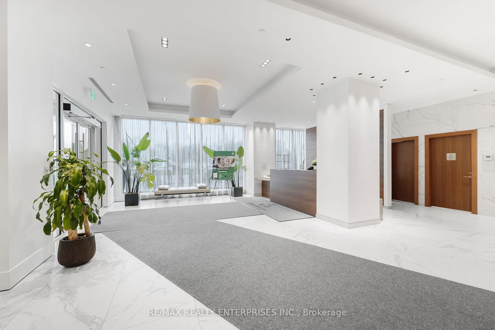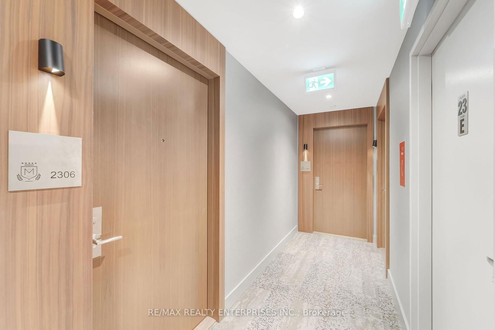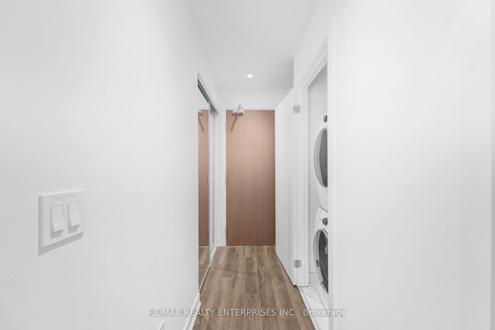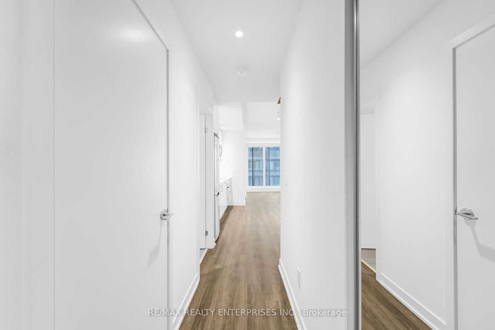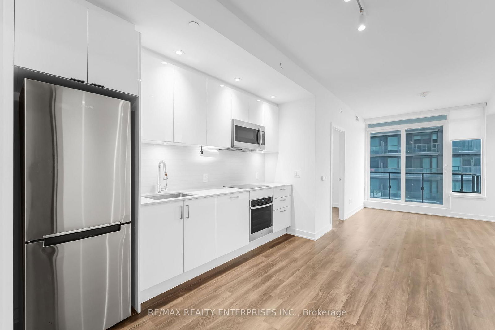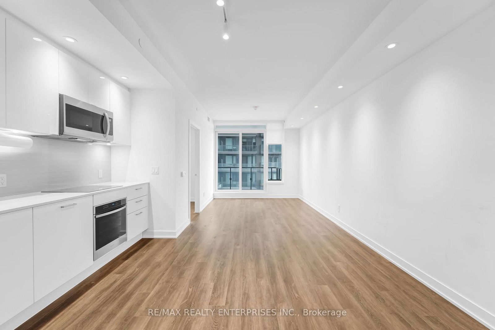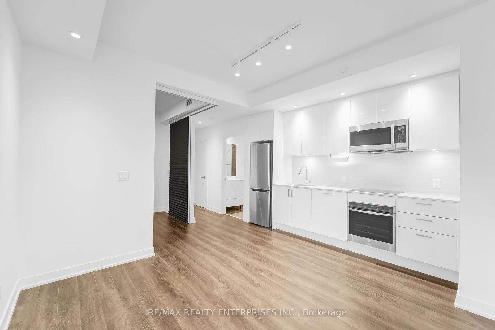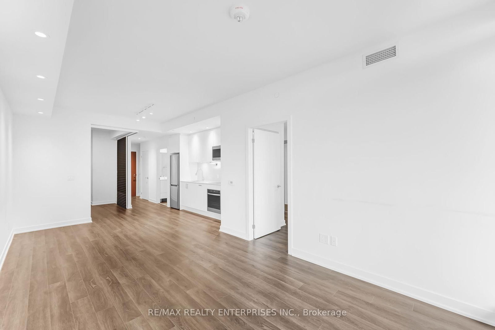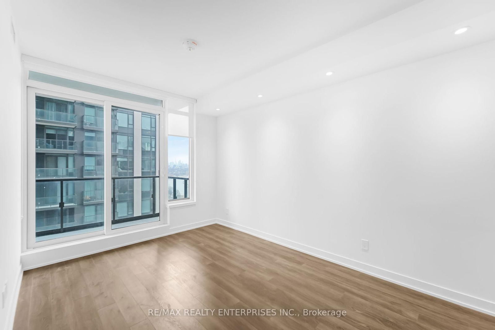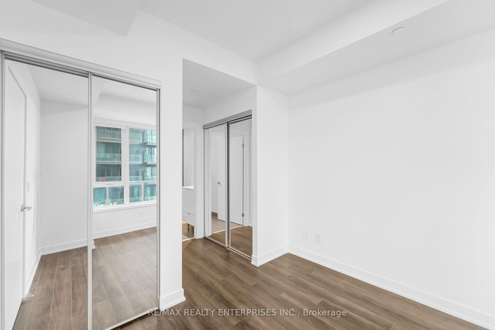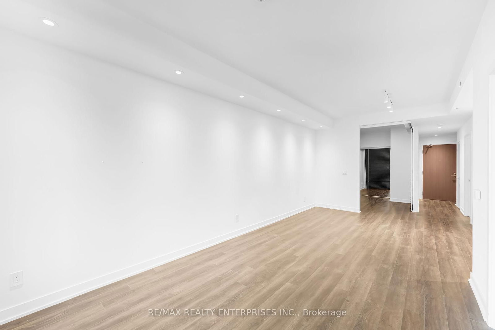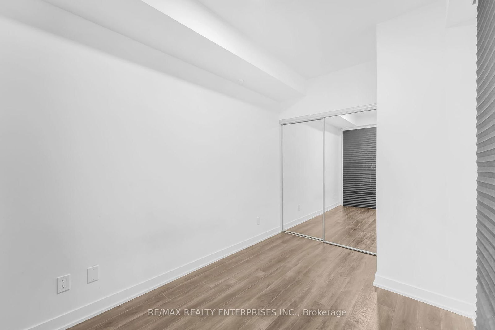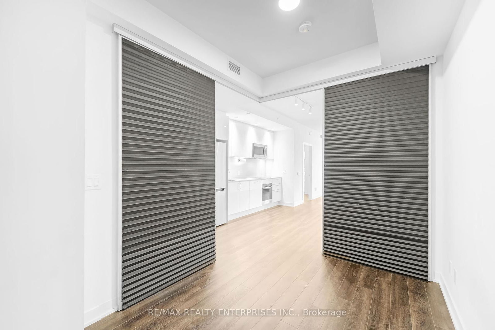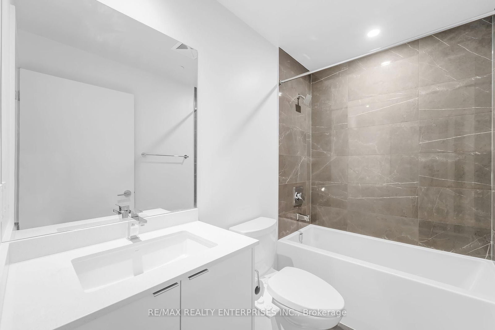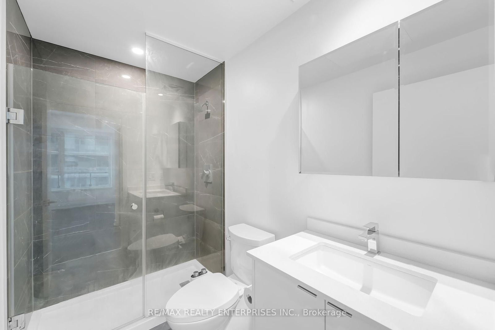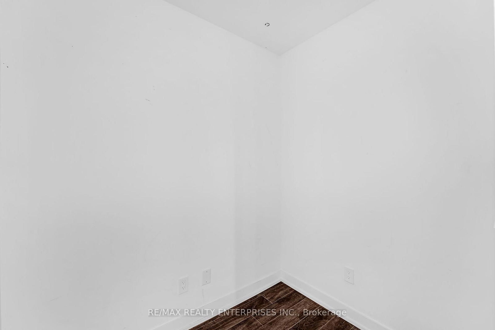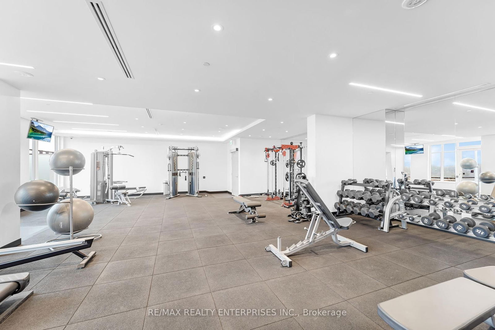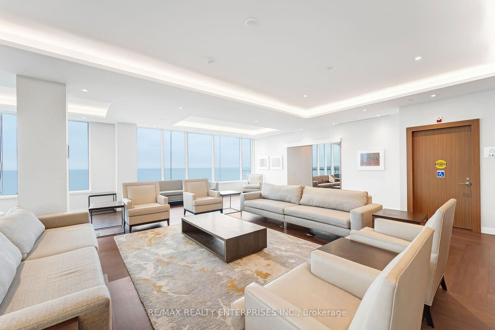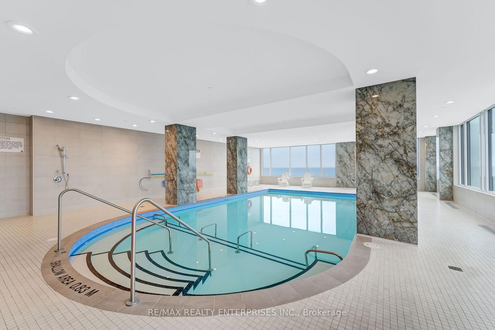2306 - 1928 Lakeshore Blvd W
Listing History
Details
Property Type:
Condo
Possession Date:
April 15, 2025
Lease Term:
1 Year
Utilities Included:
No
Outdoor Space:
Balcony
Furnished:
No
Exposure:
South East
Locker:
None
Laundry:
Main
Amenities
About this Listing
Welcome to Mirabella Condominiums, where elegance and lifestyle come together by the lake. This brand new 2-bedroom plus den, 2-bathroom suite offers stunning, uninterrupted views of Lake Ontario, Downtown Toronto, and High Park. From the oversized balcony, enjoy panoramic southeast and north exposuresperfectly capturing the sunrise and iconic city skyline. Inside, you'll find thoughtfully designed living spaces with high-end finishes throughout and a versatile den ideal for a home office or guest room. One parking spot is included. Located just steps from the waterfront and minutes to downtown, with easy access to transit, major highways, parks, and beaches. Residents enjoy premium building amenities including an indoor pool, fitness centre, yoga studio, sauna, party room, business lounge, outdoor terrace with BBQs, pet spa, and more. A true blend of comfort, convenience, and luxury in one of Torontos most scenic neighbourhoods.
ExtrasB/I Microwave, Dishwasher, Oven/Stovetop, Washer and Dryer, Fridge, All Light Fixtures and Window Coverings.
re/max realty enterprises inc.MLS® #W12082227
Fees & Utilities
Utilities Included
Utility Type
Air Conditioning
Heat Source
Heating
Room Dimensions
Primary
2nd Bedroom
Living
Den
Similar Listings
Explore South Parkdale
Commute Calculator
Mortgage Calculator
Demographics
Based on the dissemination area as defined by Statistics Canada. A dissemination area contains, on average, approximately 200 – 400 households.
Building Trends At Mirabella Condos - West Tower
Days on Strata
List vs Selling Price
Offer Competition
Turnover of Units
Property Value
Price Ranking
Sold Units
Rented Units
Best Value Rank
Appreciation Rank
Rental Yield
High Demand
Market Insights
Transaction Insights at Mirabella Condos - West Tower
| 1 Bed | 1 Bed + Den | 2 Bed | 2 Bed + Den | 3 Bed | 3 Bed + Den | |
|---|---|---|---|---|---|---|
| Price Range | No Data | $518,000 - $706,000 | $690,000 - $713,000 | $719,000 - $833,000 | No Data | No Data |
| Avg. Cost Per Sqft | No Data | $1,021 | $945 | $882 | No Data | No Data |
| Price Range | $2,100 - $2,750 | $2,150 - $3,000 | $2,450 - $4,200 | $2,800 - $4,000 | No Data | No Data |
| Avg. Wait for Unit Availability | No Data | 89 Days | 75 Days | 58 Days | No Data | No Data |
| Avg. Wait for Unit Availability | 41 Days | 9 Days | 14 Days | 10 Days | No Data | No Data |
| Ratio of Units in Building | 9% | 35% | 25% | 32% | 2% | 1% |
Market Inventory
Total number of units listed and leased in South Parkdale
