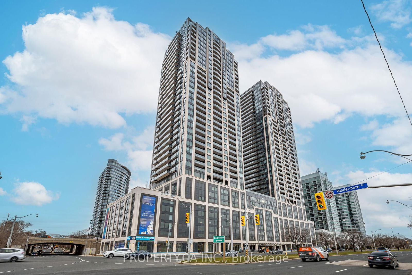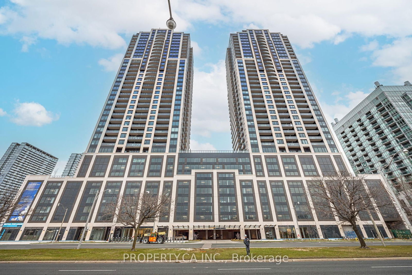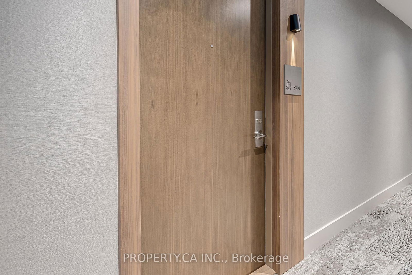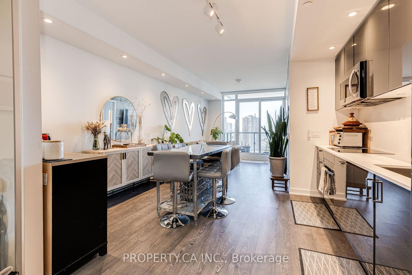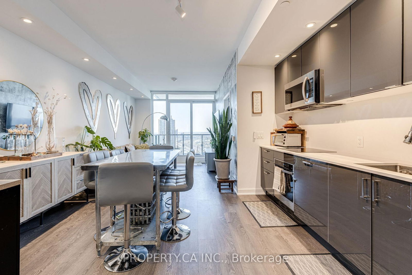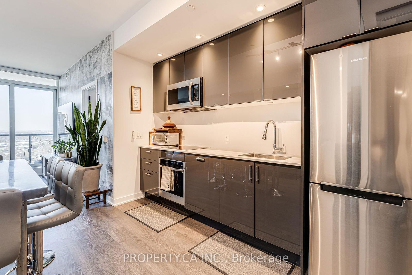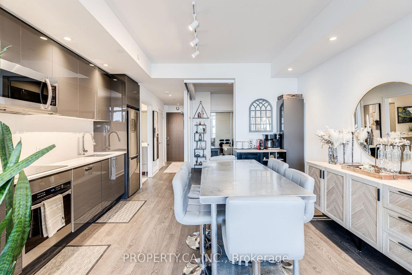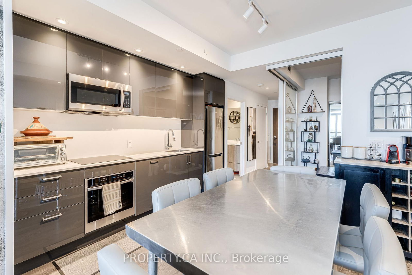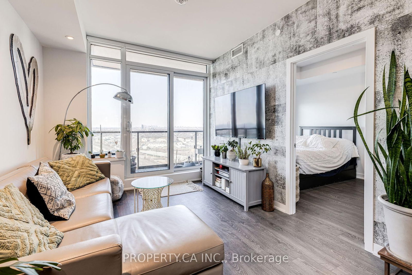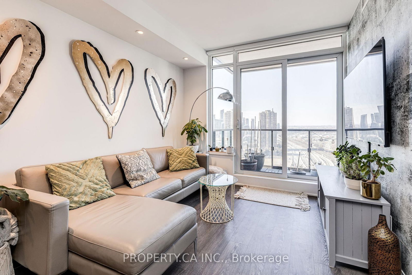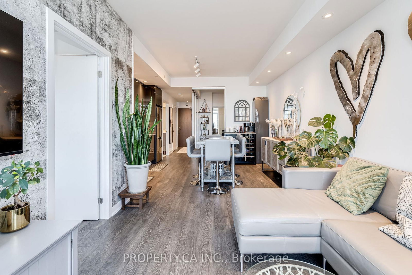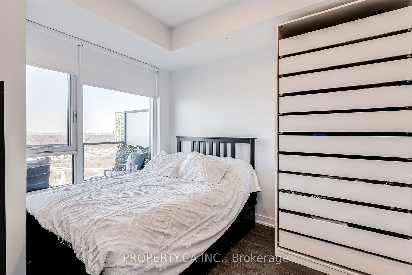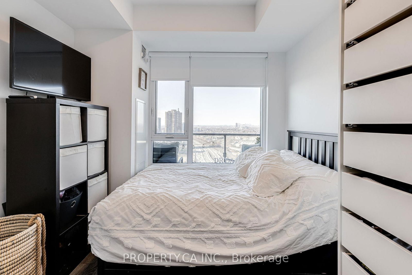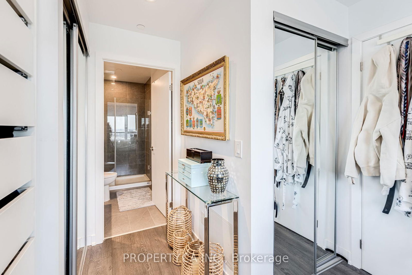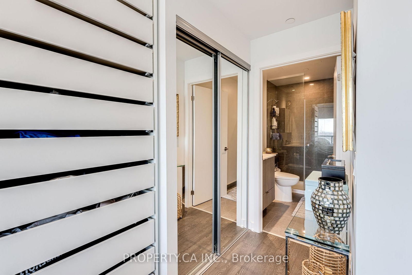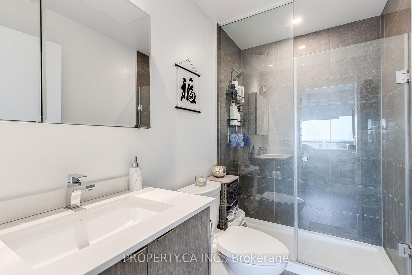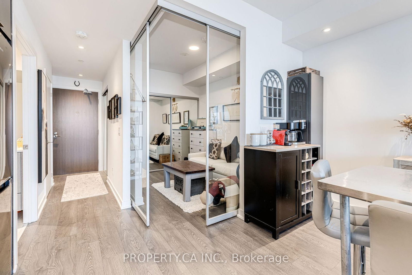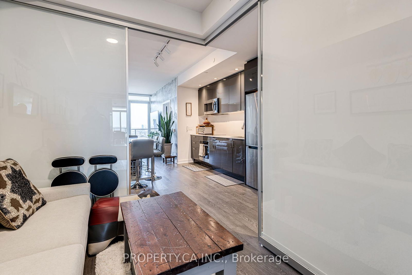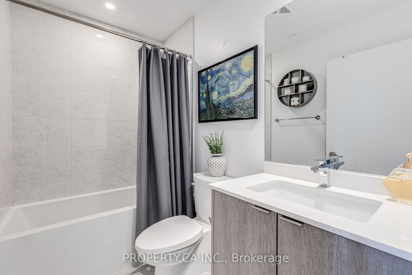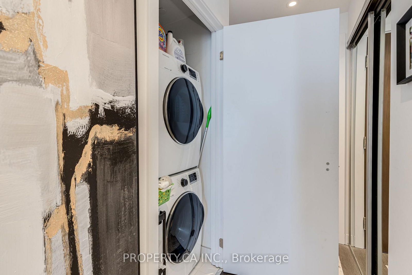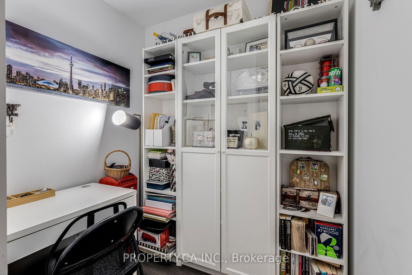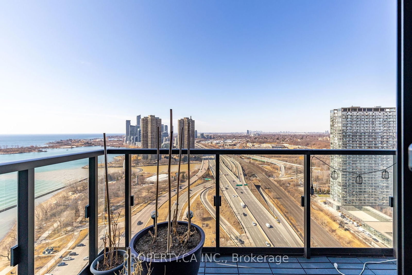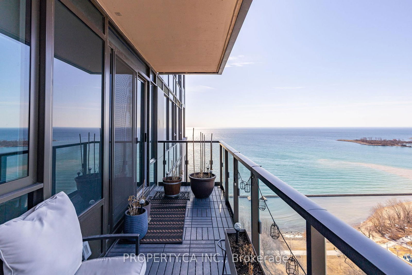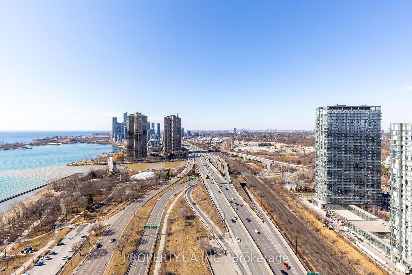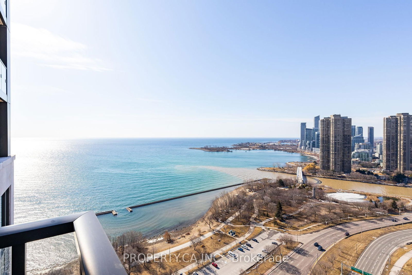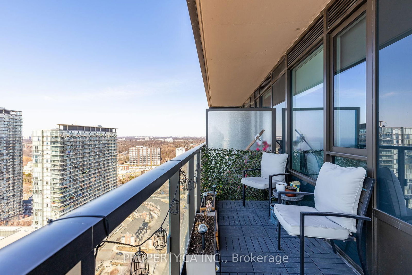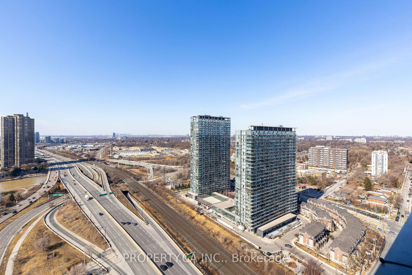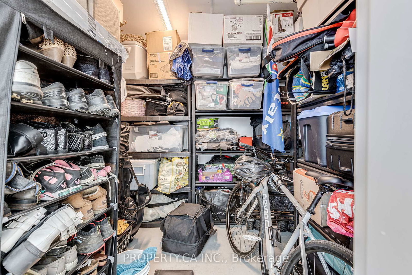3310 - 1928 Lakeshore Blvd W
Listing History
Details
Property Type:
Condo
Possession Date:
June 1, 2025
Lease Term:
1 Year
Utilities Included:
No
Outdoor Space:
Balcony
Furnished:
No
Exposure:
South West
Locker:
Owned
Amenities
About this Listing
Welcome to Mirabella Condos, where luxury meets lakefront living. This stunning 2+1 bedroom,2-bathroom suite offers a functional layout with breathtaking west-facing views of Lake Ontario. Enjoy unobstructed sunsets and abundant natural light from your private retreat in one of Toronto's most desirable waterfront communities. Designed for comfort and style, this modern condo features an open-concept living space with high-end finishes, a sleek kitchen, and floor-to-ceiling windows that maximize the view. The spacious primary bedroom includes an ensuite bath, while the versatile den provides the perfect space for a home office or guest room. With an oversized private locker room and an included parking spot, this unit offers exceptional convenience. Mirabella Condos boasts an array of top-tier amenities, including an indoor pool, saunas, a state-of-the-art fitness center, a yoga studio, a business center, a library, a children's play area, and an elegant party room. The outdoor terrace with BBQs provides the perfect space to entertain while enjoying the serene lakefront setting. Ideally situated with easy access to highways, public transit, and the downtown core, this condo is perfect for professionals, families, and investors looking for a prime Toronto location. Experience the best of city living with nature at your doorstep. Book your private showing today!
ExtrasFridge, Stove, Dishwasher, Microwave and Washer- Dryer. Den Can Be Used as a WFH office.
property.ca inc.MLS® #W12053305
Fees & Utilities
Utilities Included
Utility Type
Air Conditioning
Heat Source
Heating
Room Dimensions
Primary
3 Piece Ensuite, His/Hers Closets, Window
Living
Combined with Kitchen, Walkout To Balcony
Kitchen
Combined with Living, Built-in Appliances, Eat-In Kitchen
2nd Bedroom
Double Closet, Double Doors, Pot Lights
Den
Enclosed, Open Concept
Similar Listings
Explore South Parkdale
Commute Calculator
Mortgage Calculator
Demographics
Based on the dissemination area as defined by Statistics Canada. A dissemination area contains, on average, approximately 200 – 400 households.
Building Trends At Mirabella Condos - West Tower
Days on Strata
List vs Selling Price
Offer Competition
Turnover of Units
Property Value
Price Ranking
Sold Units
Rented Units
Best Value Rank
Appreciation Rank
Rental Yield
High Demand
Market Insights
Transaction Insights at Mirabella Condos - West Tower
| 1 Bed | 1 Bed + Den | 2 Bed | 2 Bed + Den | 3 Bed | 3 Bed + Den | |
|---|---|---|---|---|---|---|
| Price Range | No Data | $518,000 - $706,000 | $690,000 - $713,000 | $719,000 - $833,000 | No Data | No Data |
| Avg. Cost Per Sqft | No Data | $1,021 | $945 | $882 | No Data | No Data |
| Price Range | $2,100 - $2,750 | $2,150 - $3,000 | $2,450 - $4,200 | $2,800 - $4,000 | No Data | No Data |
| Avg. Wait for Unit Availability | No Data | 89 Days | 75 Days | 58 Days | No Data | No Data |
| Avg. Wait for Unit Availability | 41 Days | 9 Days | 14 Days | 10 Days | No Data | No Data |
| Ratio of Units in Building | 9% | 35% | 25% | 32% | 2% | 1% |
Market Inventory
Total number of units listed and leased in South Parkdale
