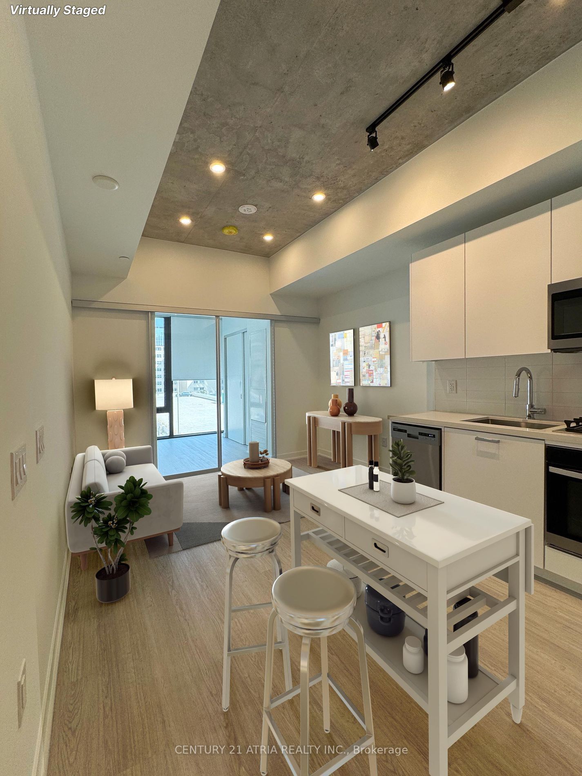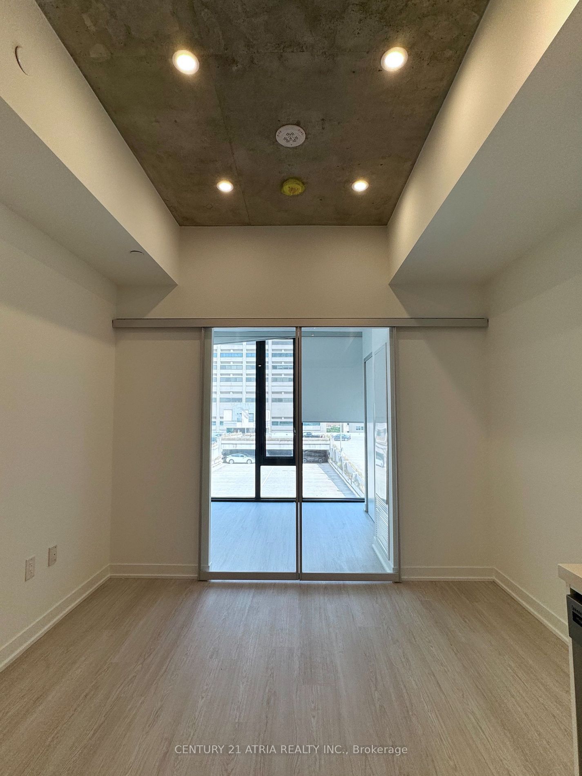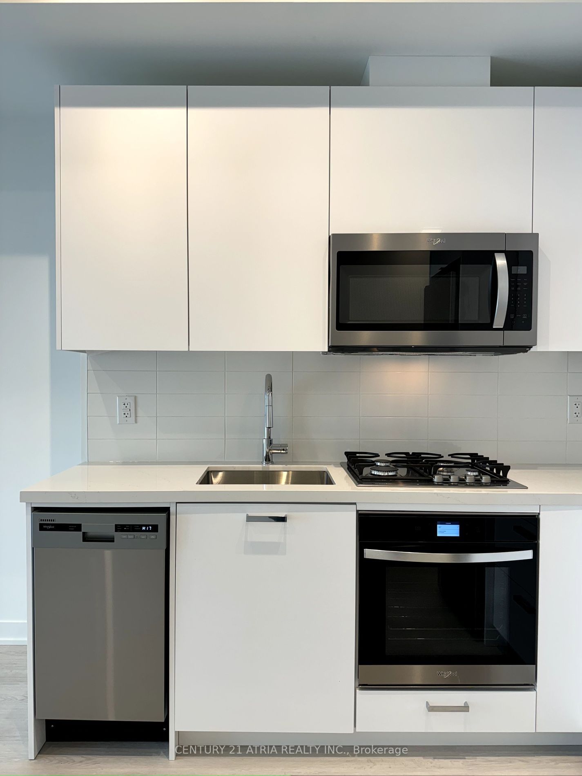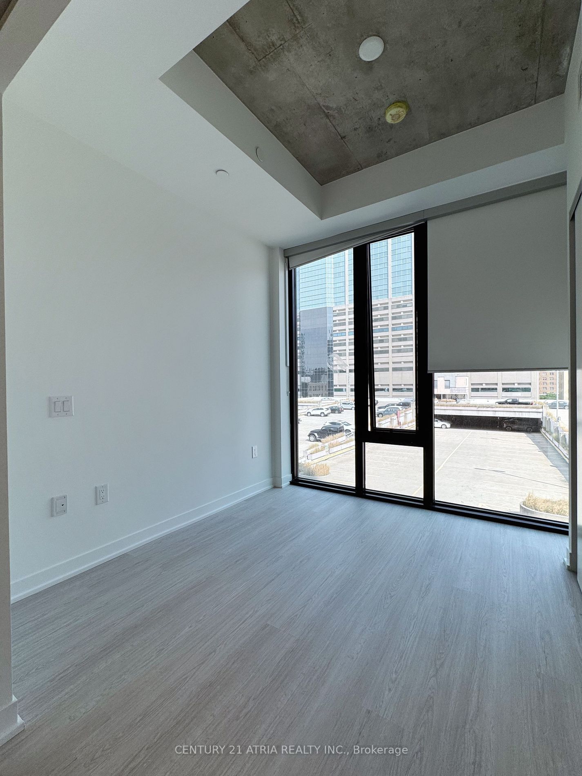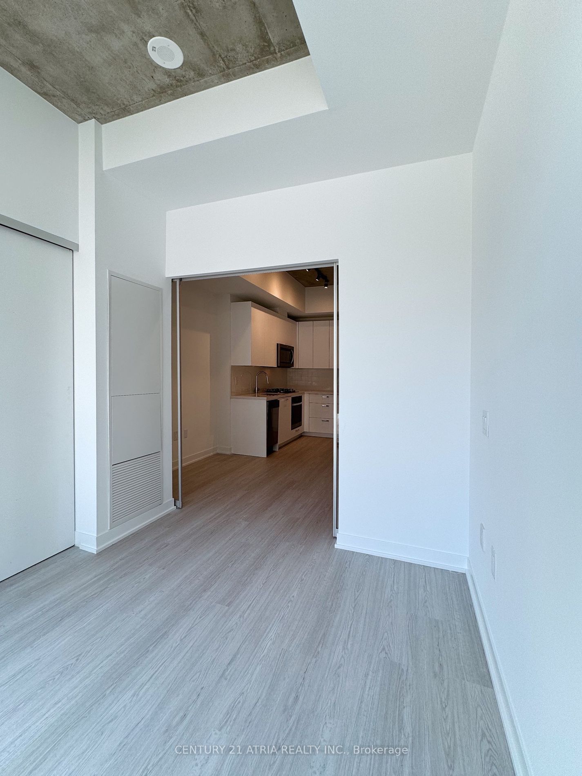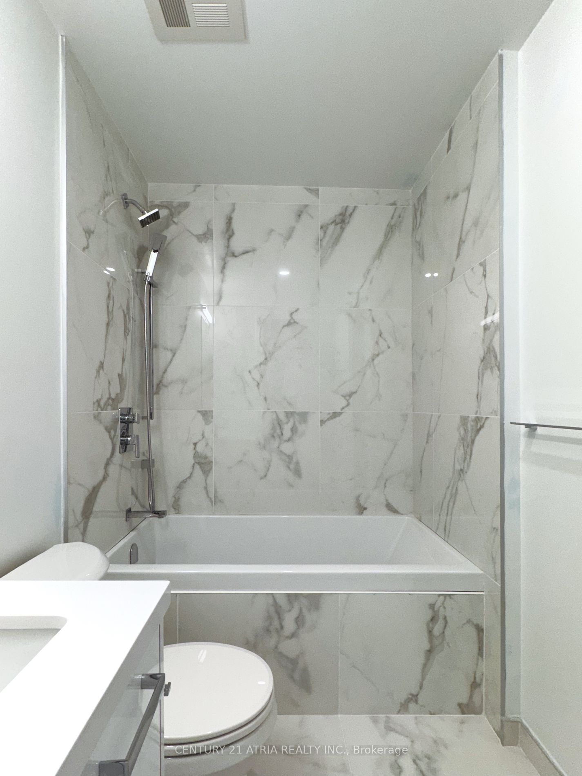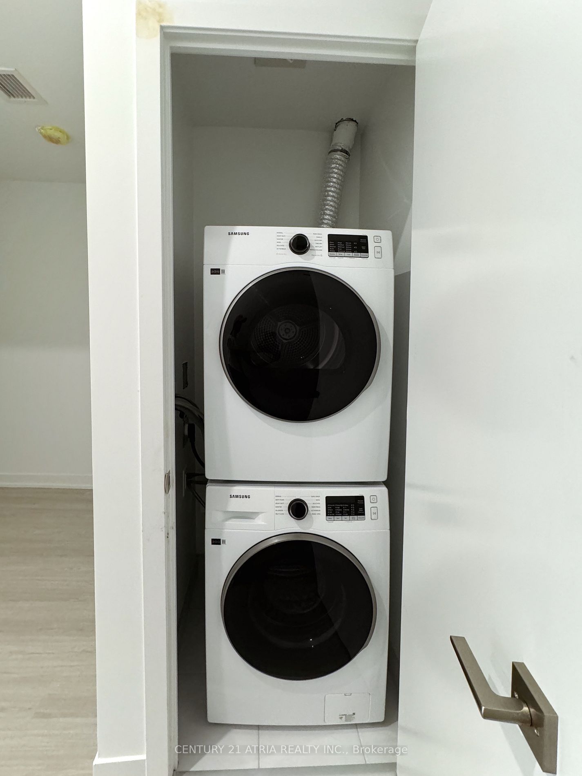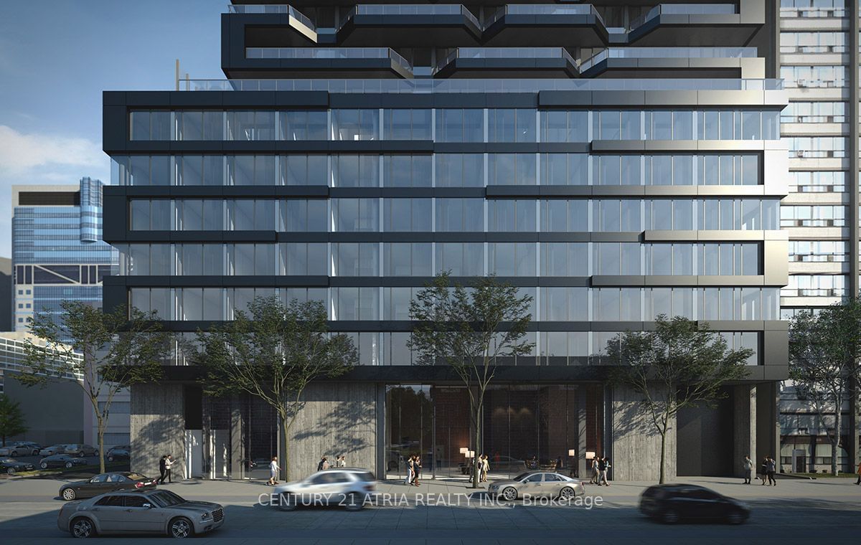712 - 195 McCaul St
Listing History
Unit Highlights
Utilities Included
Utility Type
- Air Conditioning
- Central Air
- Heat Source
- Gas
- Heating
- Forced Air
Room Dimensions
Room dimensions are not available for this listing.
About this Listing
Welcome to The Bread Company Condos, where luxury living meets downtown cool! Be the first to live in this brand new 1 bedroom + den loft that oozes style & sophistication. With 506 sq ft of bright, open space, you'll love the floor-to-ceiling windows, 9 ft exposed concrete ceilings, & chic, modern finishes throughout. The den is perfect for your home office or an extra cozy bedroom! The kitchen is a chefs dream w/ sleek stainless steel appliances, a gas cooktop, quartz countertops, and European cabinetry perfect for whipping up gourmet meals or late-night snacks. Steps from U of T, TTC, Queen's Park Station, Toronto's major hospitals (Mount Sinai, SickKids, Toronto General, Toronto Western, Women's College Hospital & Princess Margaret), AGO, OCAD, the Financial District, Chinatown, and trendy Baldwin Street, restaurants, bars, shops. With a 99 walk and transit score, you're at the heart of the city's energy, enjoying urban living at its finest! Locker incl.
ExtrasBrand new appliances: Fridge, Gas cook top, dishwasher, microwave hood range, washer and dryer set. Roller shades, all electrical light fixtures. Included in utilities: Water, heat, CAC. Tenant to pay for Hydro and fan coil Lease, tenant in
century 21 atria realty inc.MLS® #C9365703
Amenities
Explore Neighbourhood
Similar Listings
Demographics
Based on the dissemination area as defined by Statistics Canada. A dissemination area contains, on average, approximately 200 – 400 households.
Price Trends
Maintenance Fees
Building Trends At The Bread Company
Days on Strata
List vs Selling Price
Or in other words, the
Offer Competition
Turnover of Units
Property Value
Price Ranking
Sold Units
Rented Units
Best Value Rank
Appreciation Rank
Rental Yield
High Demand
Transaction Insights at 193-195 McCaul Street
| Studio | 1 Bed | 1 Bed + Den | 2 Bed | |
|---|---|---|---|---|
| Price Range | No Data | $724,900 | No Data | No Data |
| Avg. Cost Per Sqft | No Data | $1,325 | No Data | No Data |
| Price Range | No Data | $1,875 - $2,300 | $2,200 - $2,700 | No Data |
| Avg. Wait for Unit Availability | No Data | No Data | No Data | No Data |
| Avg. Wait for Unit Availability | No Data | 5 Days | 12 Days | No Data |
| Ratio of Units in Building | 3% | 37% | 54% | 8% |
Transactions vs Inventory
Total number of units listed and leased in Grange Park
