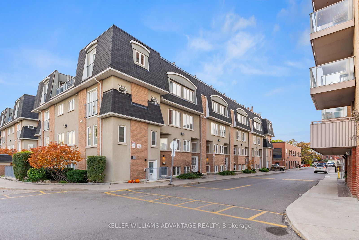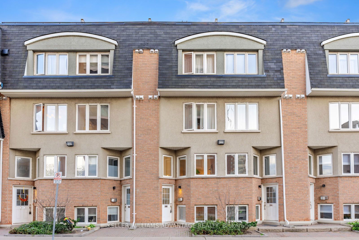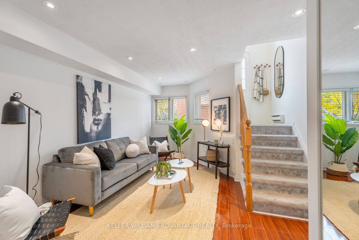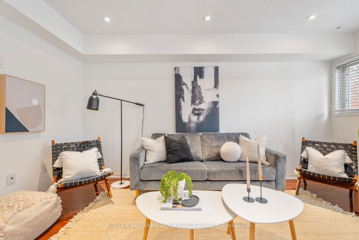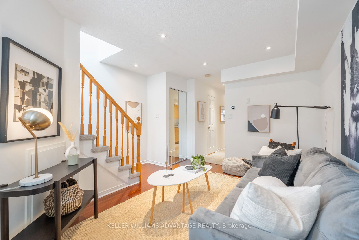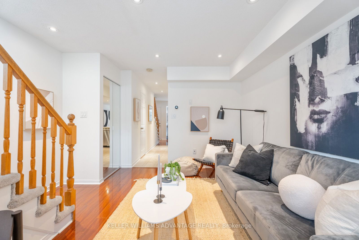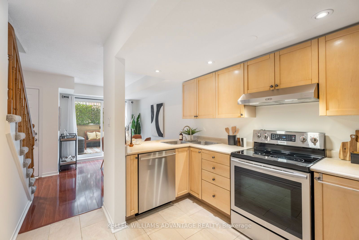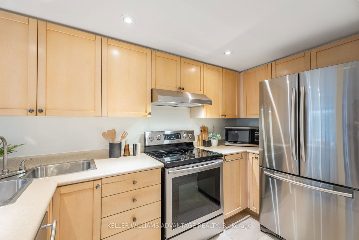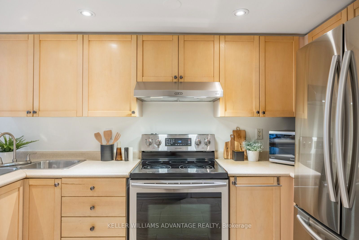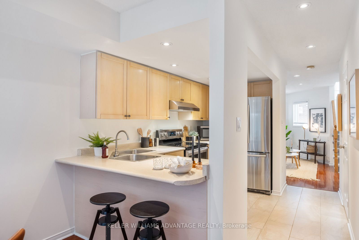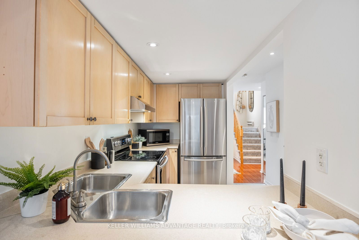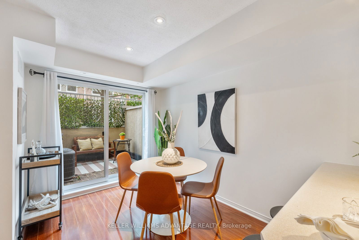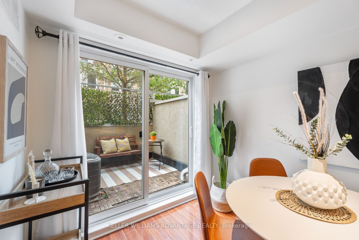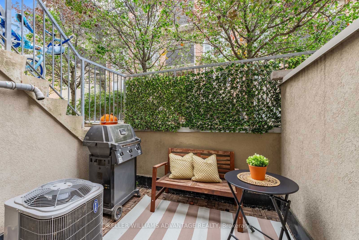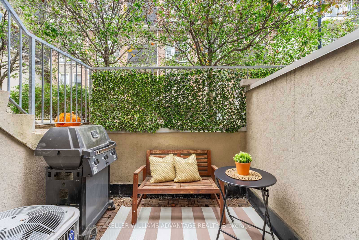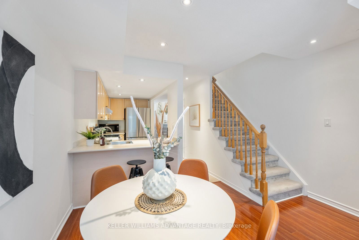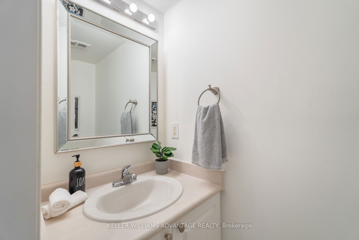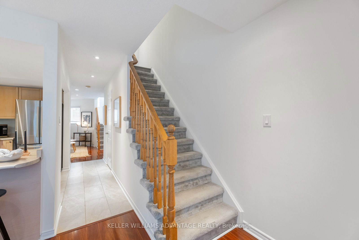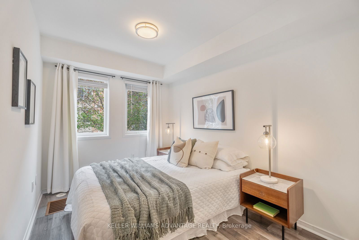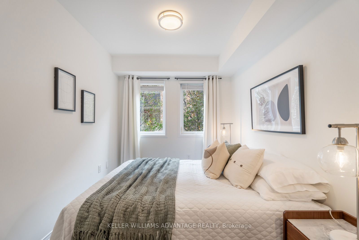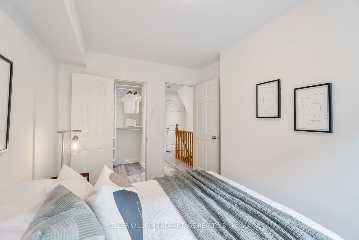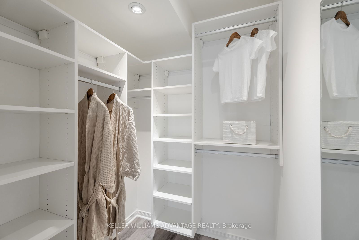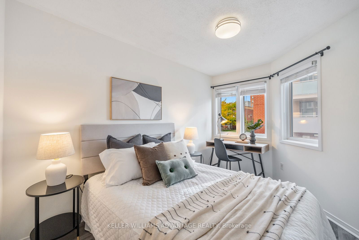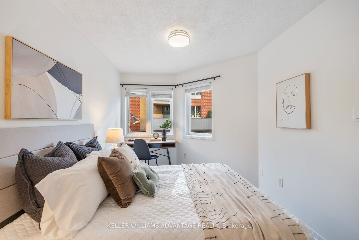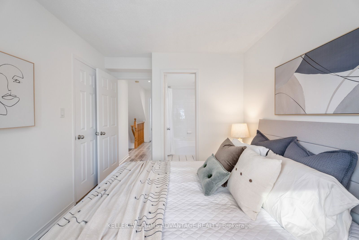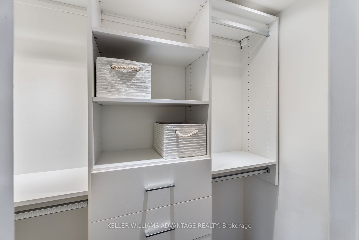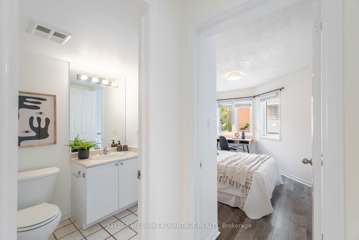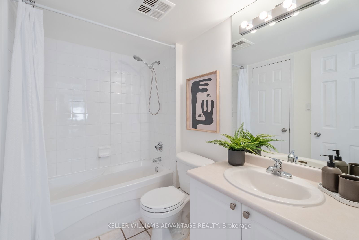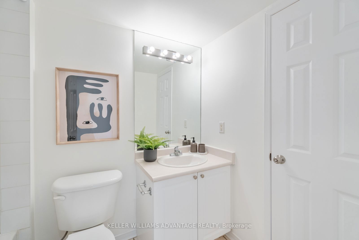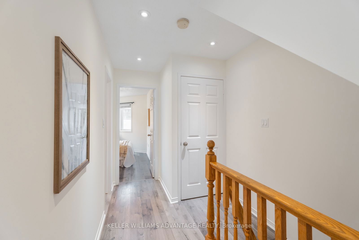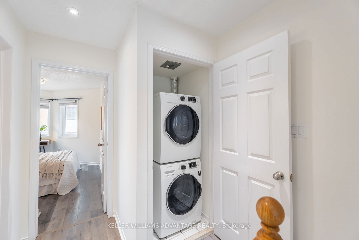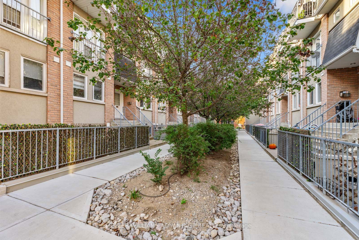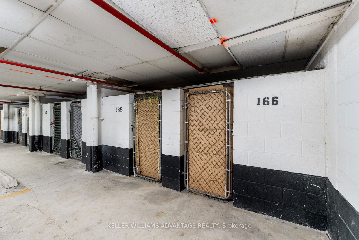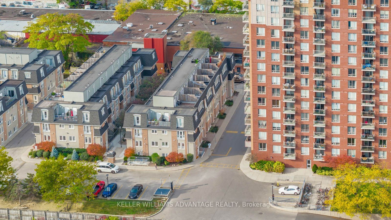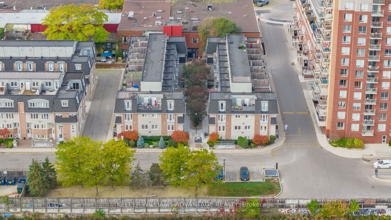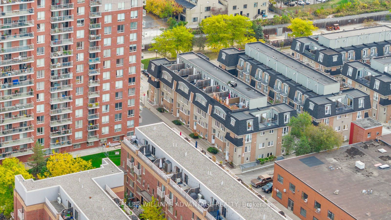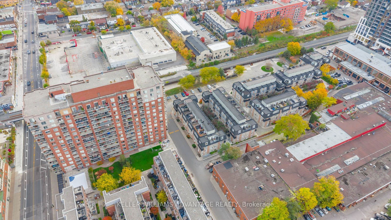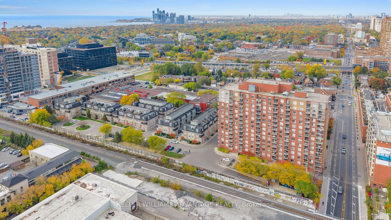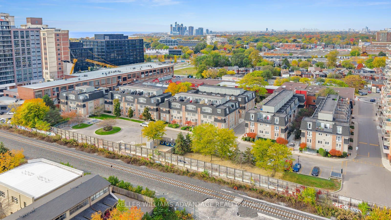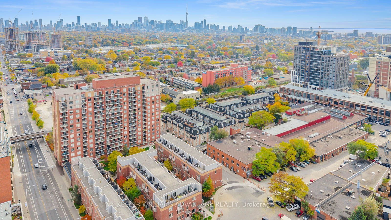105 - 50 Merchant Lane
Listing History
Unit Highlights
Maintenance Fees
Utility Type
- Air Conditioning
- Central Air
- Heat Source
- Gas
- Heating
- Forced Air
Room Dimensions
About this Listing
Charming 2-Storey Townhouse in the Sought-After Junction Triangle! This spacious and bright 2+Den bedroom, 2 bath home is perfectly situated just steps from the subway, UP Express, breweries, coffee shops, art galleries, and so much more. Featuring a central kitchen layout with a walk-out to a private patio that floods the main floor with natural light, this townhouse is ideal for relaxation, entertaining, and offers ample space to grow into! Recent upgrades include the conversion of the den into a walk-in closet for the second bedroom, fresh paint throughout, updated blinds, and pot lights. Additional perks include an oversized storage locker and 1 underground parking space conveniently located close to the exit doors this townhome truly checks all the boxes! Don't miss out on this fantastic opportunity to live in one of the most sought-after west end neighborhoods, complete with an on-site dog park, an outstanding transit score, and a community you'll love!
Extras5 min walk to Bloor Go Station, 5 Min Walk to Lansdowne Subway Station, Dog Park on Site, One of the best locations in the city! Have all the space with some of the best transit, parks, and amenities Toronto offers!
keller williams advantage realtyMLS® #C9509189
Amenities
Explore Neighbourhood
Similar Listings
Demographics
Based on the dissemination area as defined by Statistics Canada. A dissemination area contains, on average, approximately 200 – 400 households.
Price Trends
Maintenance Fees
Building Trends At Merchant Lane Townhouses
Days on Strata
List vs Selling Price
Offer Competition
Turnover of Units
Property Value
Price Ranking
Sold Units
Rented Units
Best Value Rank
Appreciation Rank
Rental Yield
High Demand
Transaction Insights at 2-50 Merchant Lane
| 2 Bed | 2 Bed + Den | 3 Bed | 3 Bed + Den | |
|---|---|---|---|---|
| Price Range | No Data | $735,000 - $975,000 | $945,000 | No Data |
| Avg. Cost Per Sqft | No Data | $600 | $638 | No Data |
| Price Range | $3,395 | $4,000 | No Data | No Data |
| Avg. Wait for Unit Availability | 111 Days | 42 Days | 264 Days | 191 Days |
| Avg. Wait for Unit Availability | No Data | 165 Days | 301 Days | No Data |
| Ratio of Units in Building | 19% | 70% | 10% | 3% |
Transactions vs Inventory
Total number of units listed and sold in Brockton Village
