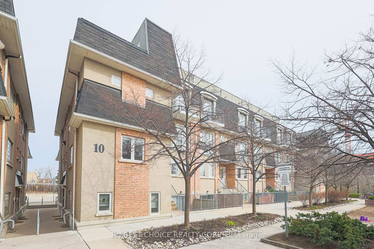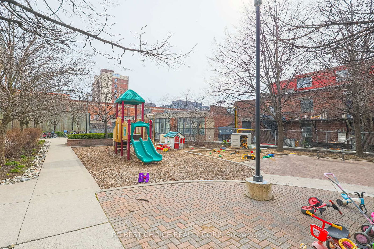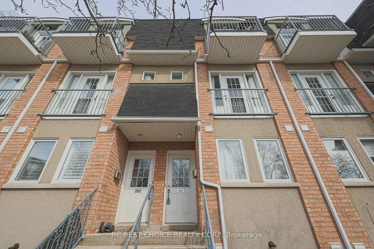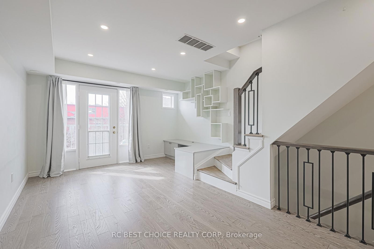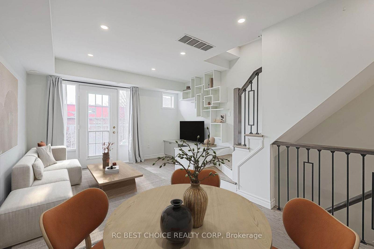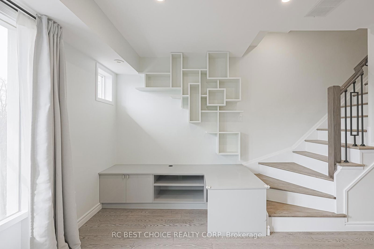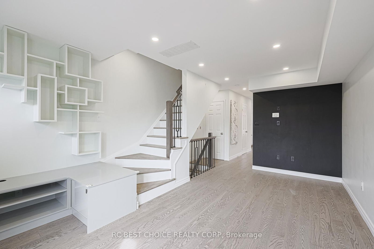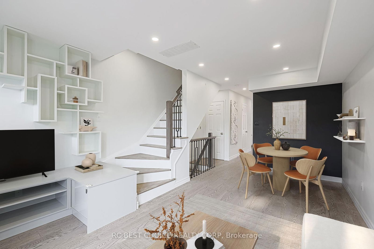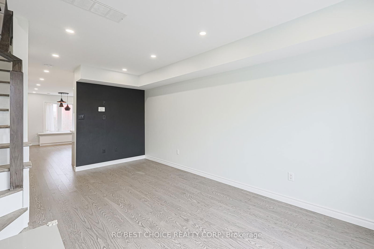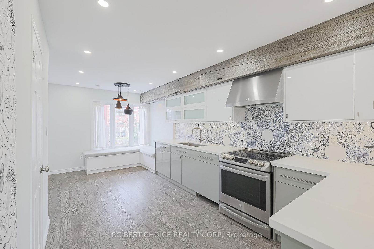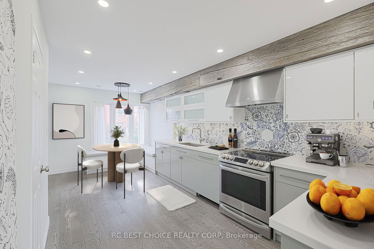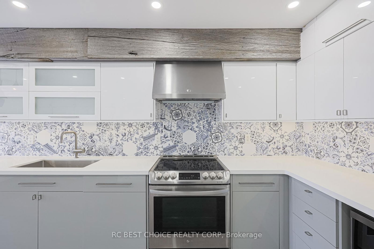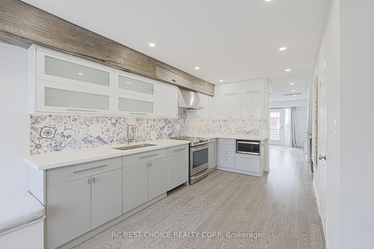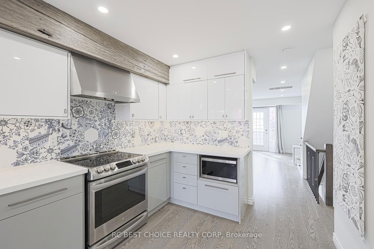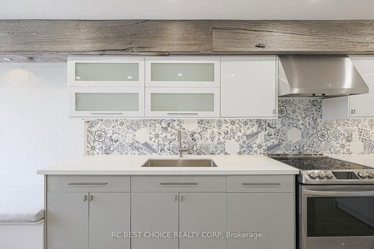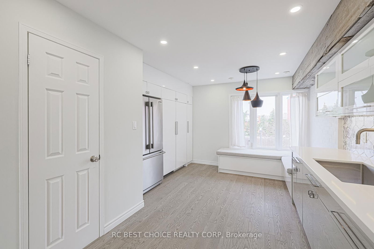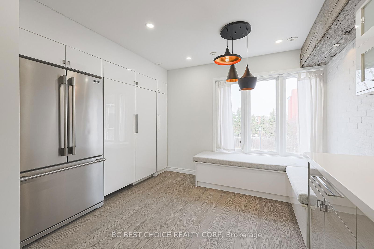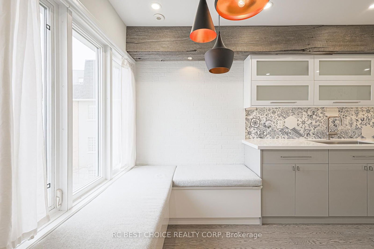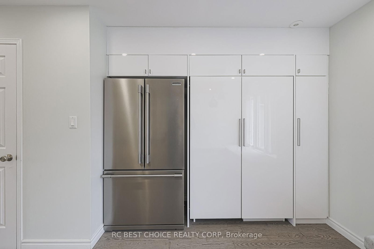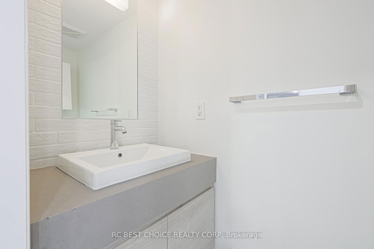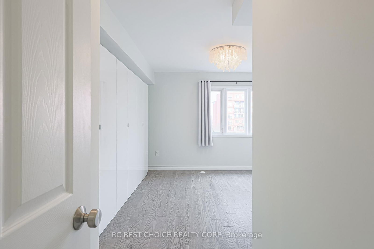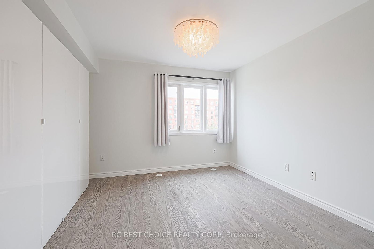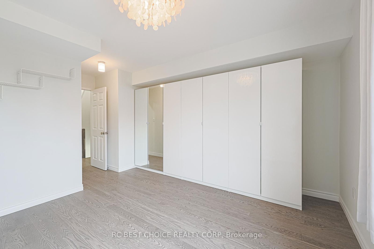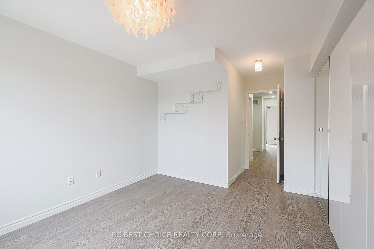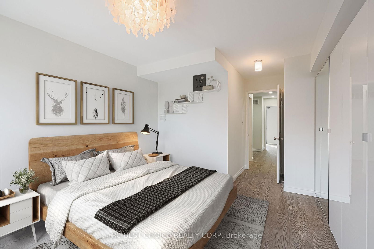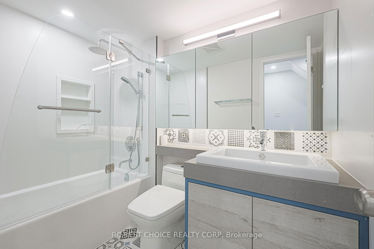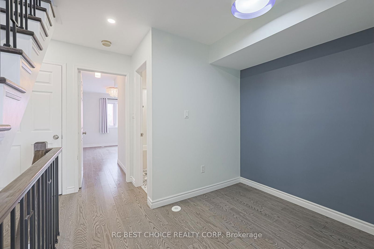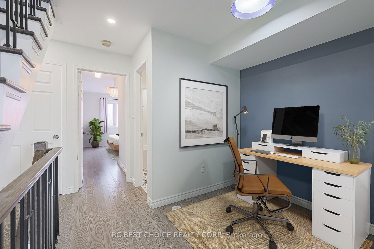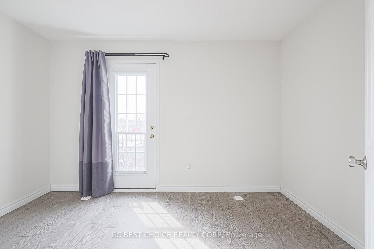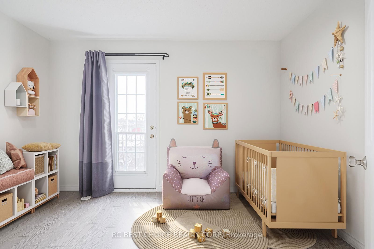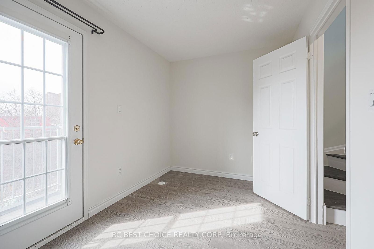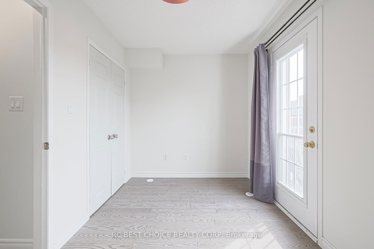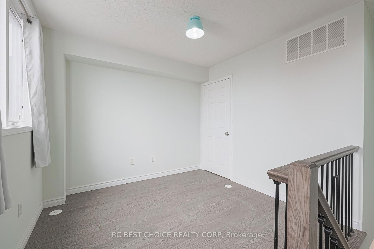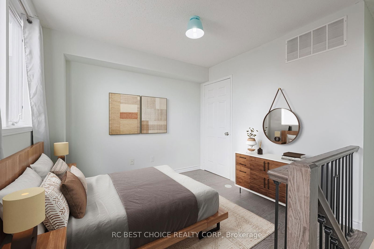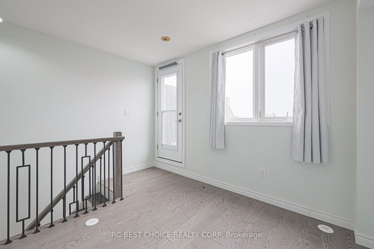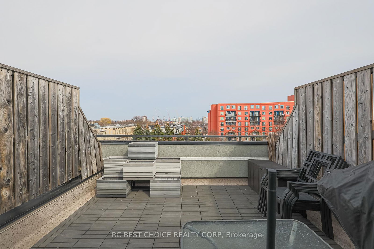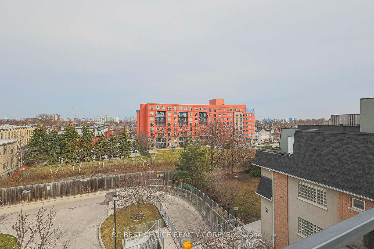233 - 10 Merchant Lane
Listing History
Details
Ownership Type:
Condominium
Property Type:
Townhouse
Maintenance Fees:
$629/mth
Taxes:
$3,369 (2025)
Cost Per Sqft:
$798/sqft
Outdoor Space:
Terrace
Locker:
Owned
Exposure:
West
Possession Date:
See broker remarks
Laundry:
Upper
Amenities
About this Listing
Welcome to Unit 233 at 10 Merchant Lane! This designer-renovated townhouse offers over 1,250 sqft of thoughtfully designed living space, perfect for family life. The spacious open-concept main floor features a dining area and a generous living room anchored by a custom-built entertainment unit, making it ideal for both hosting and relaxing. The custom-designed kitchen blends style and function effortlessly, featuring a built-in larder and small appliance storage, stainless steel appliances, and generous counter space. A cozy built-in banquette offers a second eating area, perfect for casual meals or morning coffees by the window. The second floor includes two well-appointed bedrooms and a large den, ideal for a home office. On the third floor, you will find the spacious third bedroom, offering privacy and versatility. Enjoy ample outdoor space with two balconies plus a private rooftop terrace, perfect for BBQs, entertaining, or unwinding under the stars. Located just a short walk from the subway and GO UP, this home seamlessly blends custom design, smart storage solutions, and unbeatable convenience! *Some photos are virtually staged
ExtrasSS Fridge, Stove, Dishwasher, Kitchen Exhaust Fan, Microwave, Built-in dishwasher. Stacked washer/dryer. ELFs, window coverings. BBQ. Locker and parking included.
rc best choice realty corpMLS® #C12010905
Fees & Utilities
Maintenance Fees
Utility Type
Air Conditioning
Heat Source
Heating
Room Dimensions
Living
Juliette Balcony, O/Looks Park, Laminate
Dining
East View, Laminate
Kitchen
Quartz Counter, Stainless Steel Appliances, Eat-In Kitchen
Primary
Large Closet, East View, Laminate
2nd Bedroom
Walkout To Balcony, Closet, Laminate
Den
Laminate, Open Concept
3rd Bedroom
Walkout To Roof, Open Concept, Laminate
Similar Listings
Explore Brockton Village
Commute Calculator
Mortgage Calculator
Demographics
Based on the dissemination area as defined by Statistics Canada. A dissemination area contains, on average, approximately 200 – 400 households.
Building Trends At Merchant Lane Townhouses
Days on Strata
List vs Selling Price
Offer Competition
Turnover of Units
Property Value
Price Ranking
Sold Units
Rented Units
Best Value Rank
Appreciation Rank
Rental Yield
High Demand
Market Insights
Transaction Insights at Merchant Lane Townhouses
| 2 Bed | 2 Bed + Den | 3 Bed | 3 Bed + Den | |
|---|---|---|---|---|
| Price Range | No Data | $785,000 - $975,000 | $945,000 | No Data |
| Avg. Cost Per Sqft | No Data | $748 | $638 | No Data |
| Price Range | $3,300 | No Data | No Data | No Data |
| Avg. Wait for Unit Availability | 99 Days | 39 Days | 265 Days | 191 Days |
| Avg. Wait for Unit Availability | 209 Days | 155 Days | 301 Days | No Data |
| Ratio of Units in Building | 19% | 70% | 10% | 3% |
Market Inventory
Total number of units listed and sold in Brockton Village
