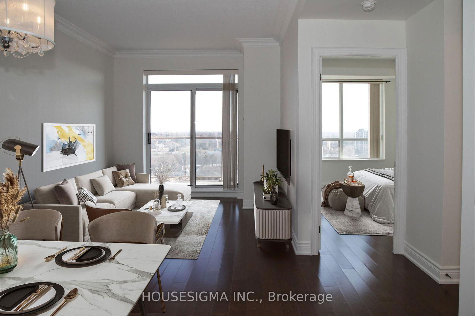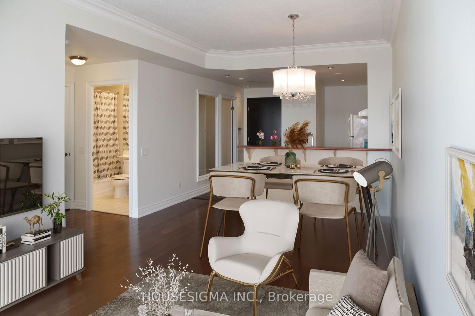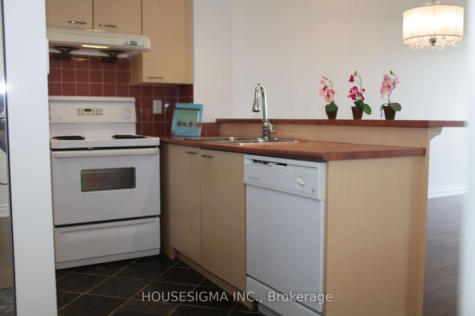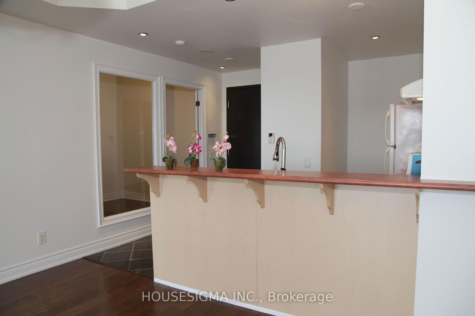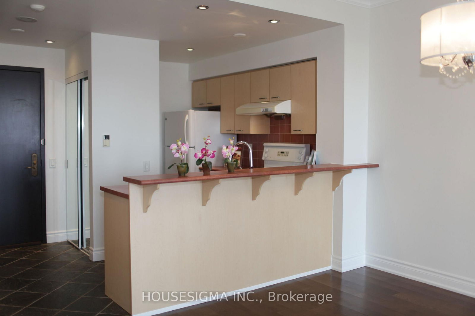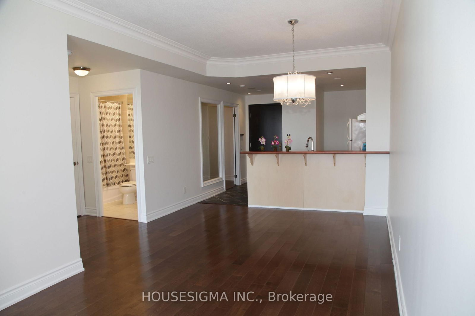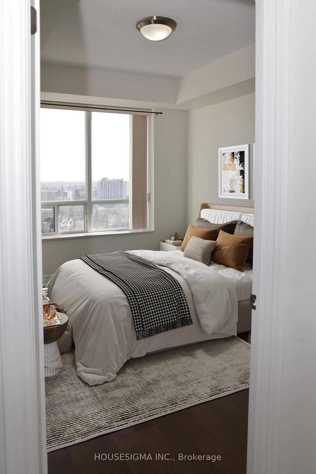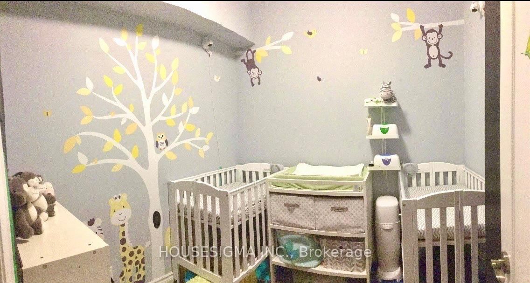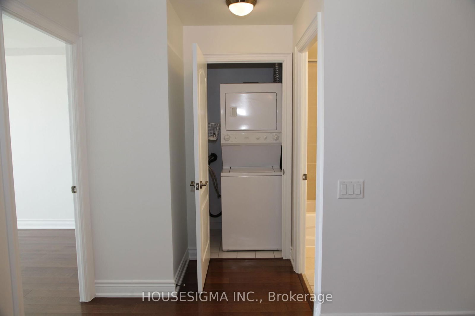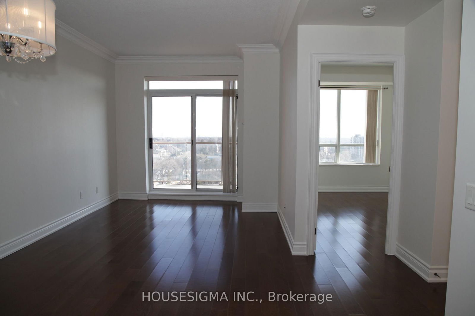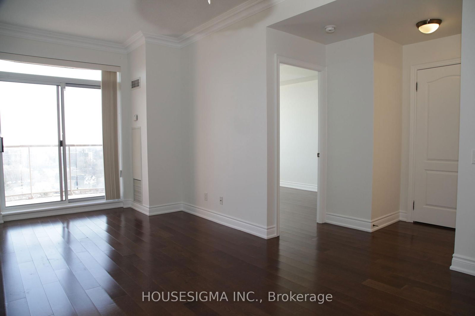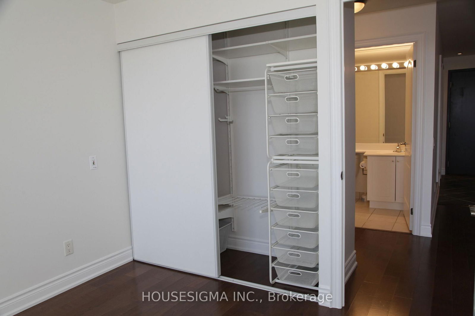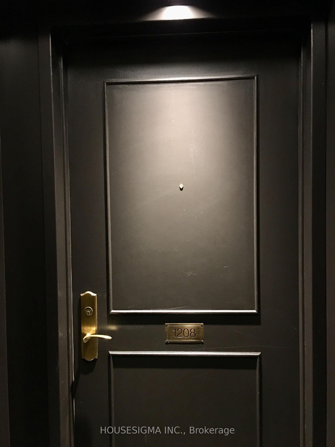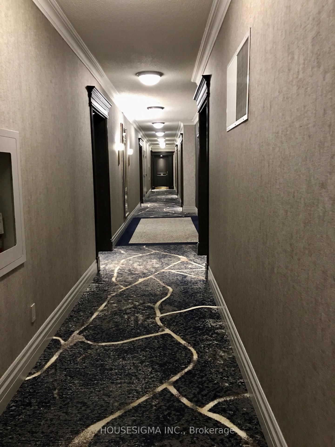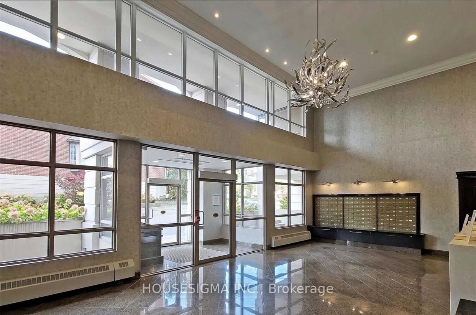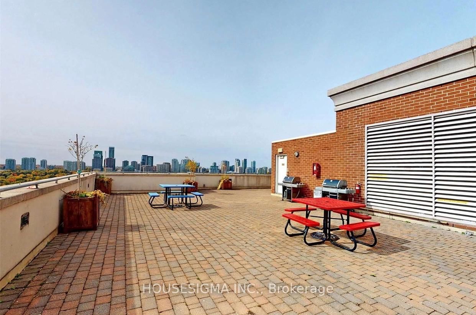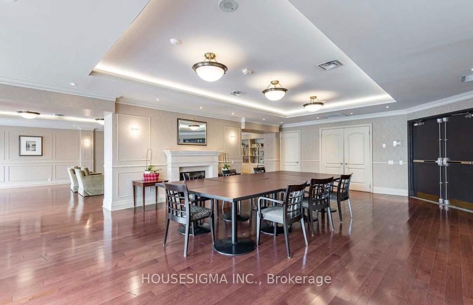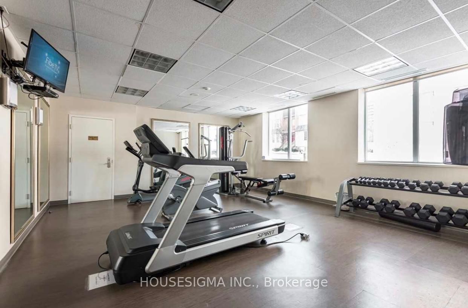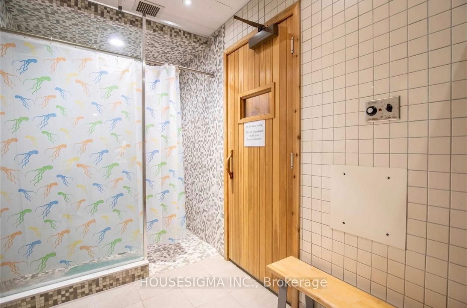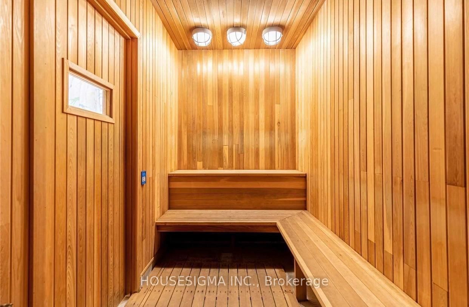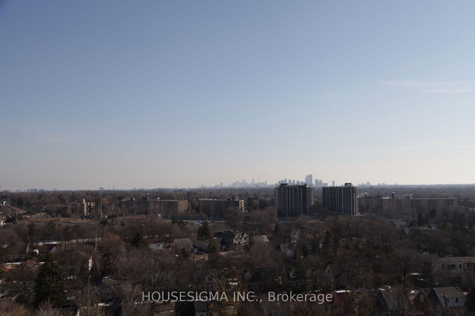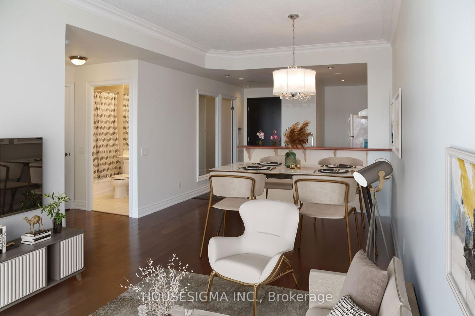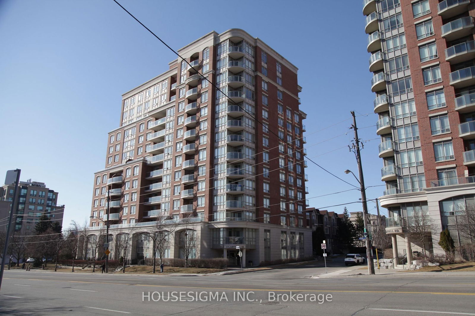1208 - 2 Clairtrell Rd
Listing History
Details
Property Type:
Condo
Maintenance Fees:
$755/mth
Taxes:
$2,289 (2024)
Cost Per Sqft:
$943/sqft
Outdoor Space:
Balcony
Locker:
None
Exposure:
South
Possession Date:
60 days/TBD
Laundry:
Main
Amenities
About this Listing
Luxurious living at Bayview Mansion, a Boutique style mid-rise condo building, located in one of Toronto's most prestigious neighborhood. This exceptionally bright & spacious unit faces South with a stunning unobstructed view of the skyline & CN Tower. Large 1 bedroom + den with 9' ceiling & big windows open to balcony. The marble tiles & pot lights at entrance welcome you to the clean kitchen with ample cabinet space, breakfast bar & tile floor. Newer fridge ('19). The unit is carpet free with wood floor throughout, crown moulding, freshly painted (2021) newer washer/dryer & dishwasher (2021), Master bedroom with closet organizer. The den has a door with greenhouse window which can be a home office of works as a 2nd bedroom. Enjoy shopping at the upscale Bayview Village mall, Loblaws; YMCA across the street; gourmet restaurants close by. Steps to parks, Bayview subway, TTC, mins to major hwy (401,404/DVP & 407). Great schools area: Earl Haig, short walk to Hollywood P.S. and St. Gabriel Catholic School is just mins away. A well managed & safe building with 24 hrs concierge. Residents can enjoy incredible amenities including, exercise room, a party/meeting room, sauna, rooftop deck/garden & abundance of underground visitor parking.
ExtrasAll ELF, all appliances (Fridge, stove, dishwasher, washer & dryer) and all window coverings.
housesigma inc.MLS® #C12091573
Fees & Utilities
Maintenance Fees
Utility Type
Air Conditioning
Heat Source
Heating
Room Dimensions
Living
Combined with Dining, Open Concept, Walkout To Balcony
Dining
Combined with Living, Breakfast Bar, Crown Moulding
Kitchen
Pot Lights, Built-in Dishwasher, Tile Floor
Primary
Closet Organizers, Large Window, South View
Den
Greenhouse Window, O/Looks Dining, Separate Room
Foyer
Pot Lights, Marble Floor, Closet
Similar Listings
Explore Willowdale
Commute Calculator
Mortgage Calculator
Demographics
Based on the dissemination area as defined by Statistics Canada. A dissemination area contains, on average, approximately 200 – 400 households.
Building Trends At Bayview Mansions Condos
Days on Strata
List vs Selling Price
Offer Competition
Turnover of Units
Property Value
Price Ranking
Sold Units
Rented Units
Best Value Rank
Appreciation Rank
Rental Yield
High Demand
Market Insights
Transaction Insights at Bayview Mansions Condos
| 1 Bed | 1 Bed + Den | 2 Bed | 2 Bed + Den | 3 Bed | 3 Bed + Den | |
|---|---|---|---|---|---|---|
| Price Range | No Data | $660,000 | $665,000 - $778,000 | $860,000 - $1,103,000 | No Data | $890,000 - $1,210,000 |
| Avg. Cost Per Sqft | No Data | $964 | $853 | $807 | No Data | $722 |
| Price Range | $2,250 - $2,480 | $2,550 | $3,000 - $3,650 | $2,600 - $3,000 | No Data | No Data |
| Avg. Wait for Unit Availability | 413 Days | 503 Days | 310 Days | 181 Days | 253 Days | 828 Days |
| Avg. Wait for Unit Availability | 120 Days | 179 Days | 184 Days | 290 Days | 382 Days | 856 Days |
| Ratio of Units in Building | 15% | 27% | 22% | 26% | 8% | 6% |
Market Inventory
Total number of units listed and sold in Willowdale
