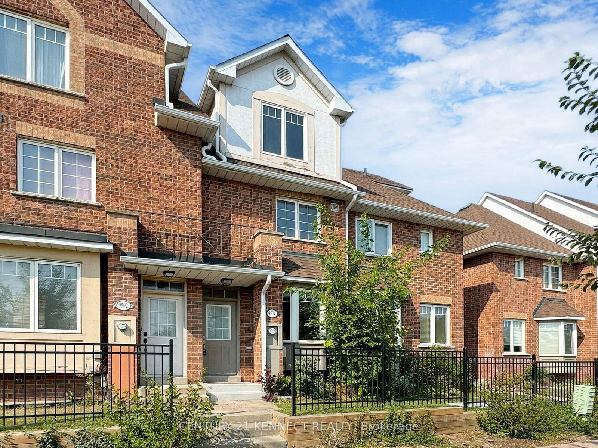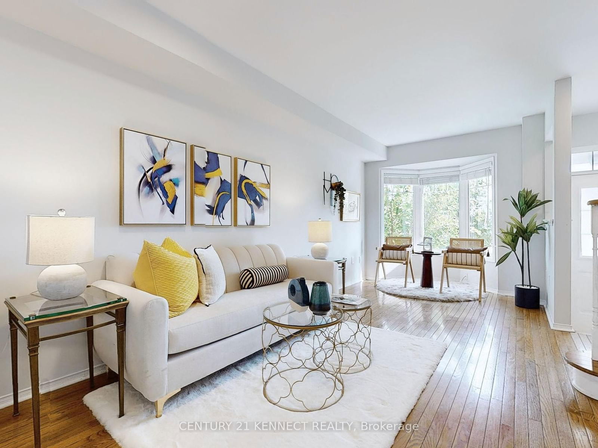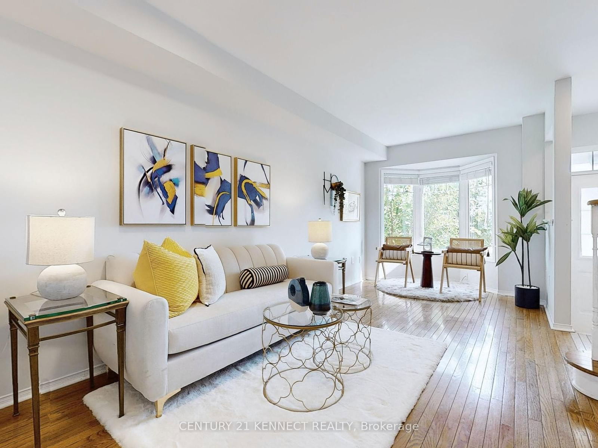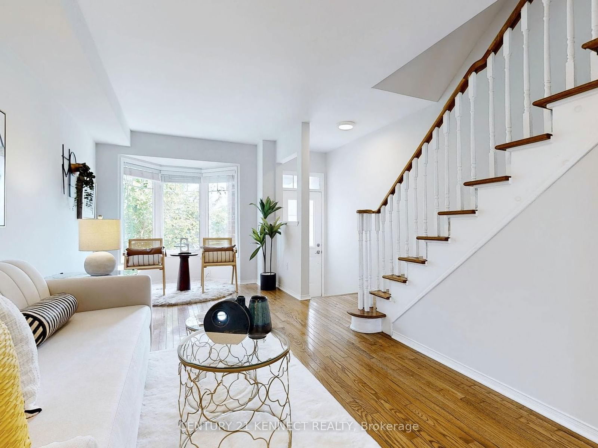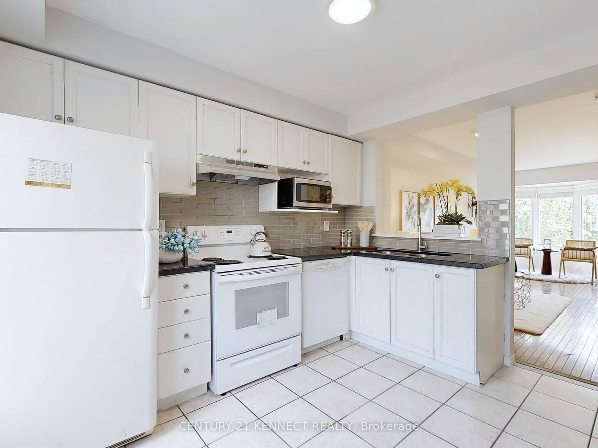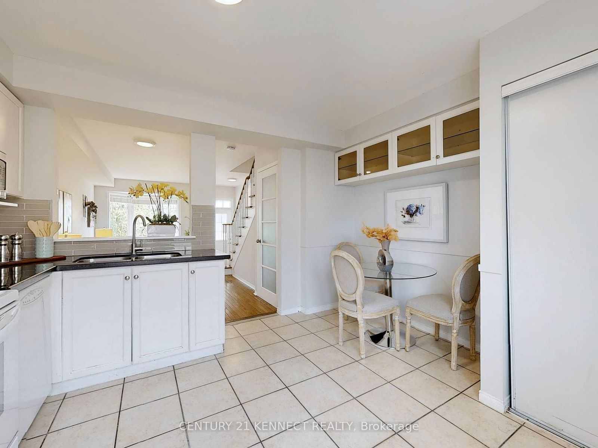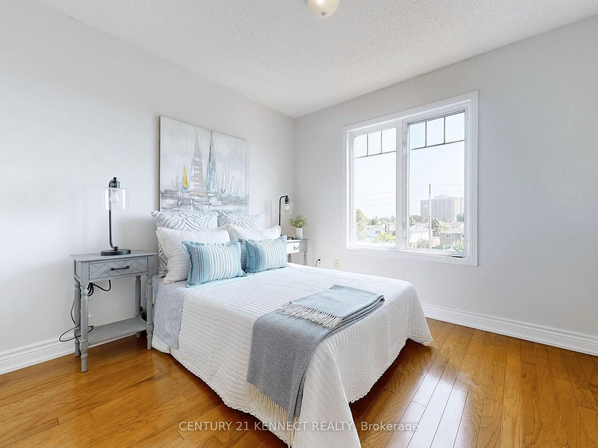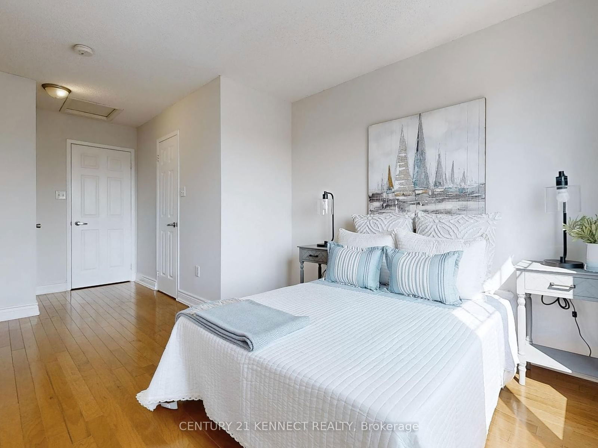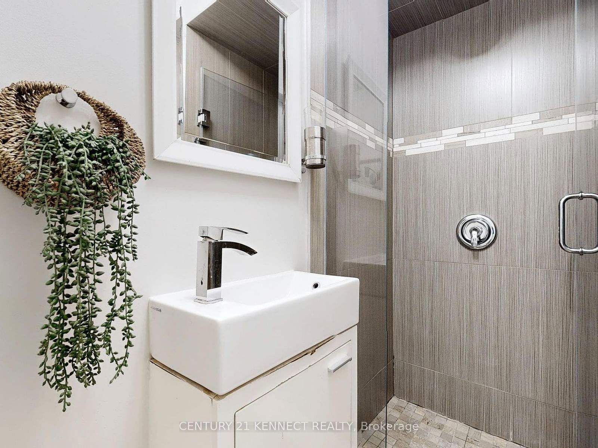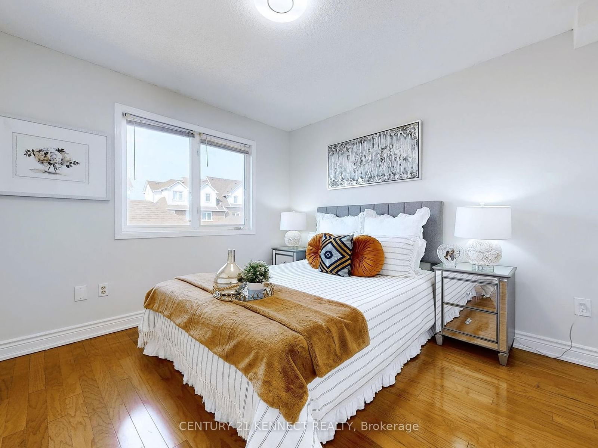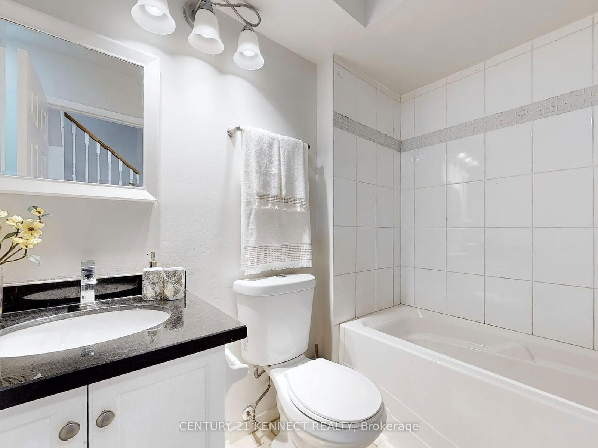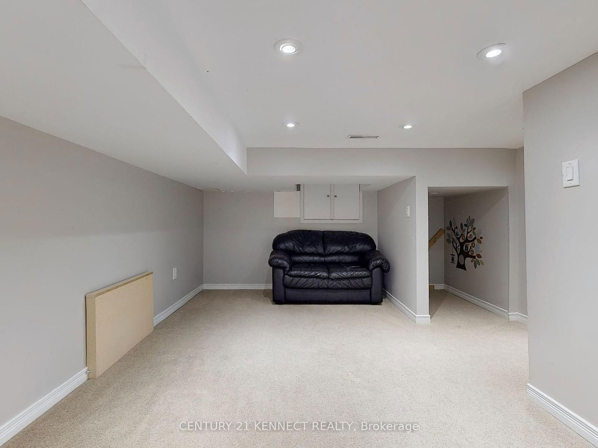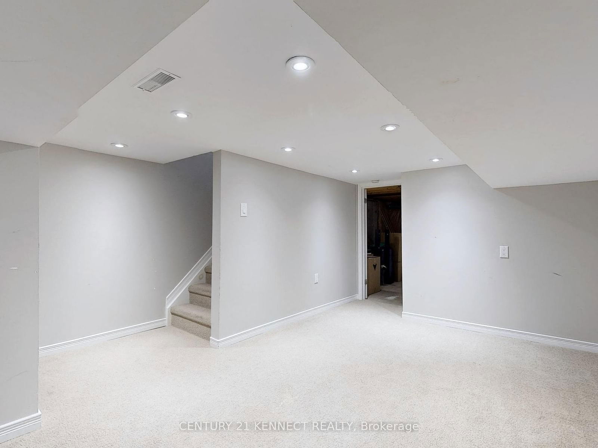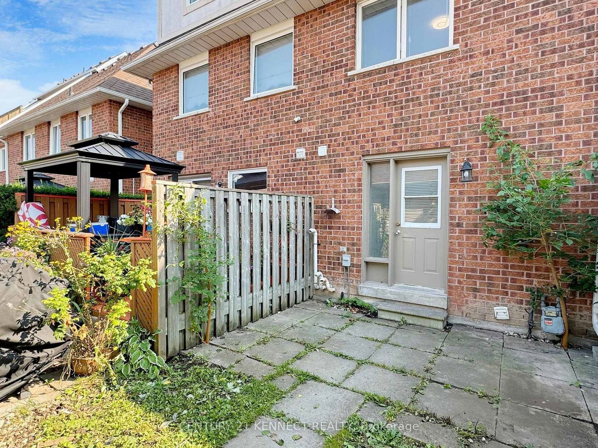9504 Sheppard Ave E
Listing History
Unit Highlights
Maintenance Fees
Utility Type
- Air Conditioning
- Central Air
- Heat Source
- Gas
- Heating
- Forced Air
Room Dimensions
About this Listing
Beautiful, Freshly Painted 3 Br + 2 Bath 3-Storey Townhouse Nestled In A Quiet Family Friendly Neighbourhood. Hardwood Floor Throughout, Smooth Ceiling on Main Floor. Featuring Open Concept Living & Dining Area. Enjoy A Spacious Master Bed W A Large Window & Closet and 3-PC Bath. Relax In Your Finished Bsmnt That Can Be Used For Additional Office Space Or Your Ideal Rec Room. W/O To Your Private Backyard Perfect For Summer Bbqs. Located Just Minutes From Hwy 401 And GO Train Station, And With T.T.C. Bus Stops Steps From Your Door. Close to Scarborough Town Centre, Centennial College, U of T Scarborough, groceries, parks, trails, and the Toronto Zoo.
century 21 kennect realtyMLS® #E9351691
Amenities
Explore Neighbourhood
Similar Listings
Demographics
Based on the dissemination area as defined by Statistics Canada. A dissemination area contains, on average, approximately 200 – 400 households.
Price Trends
Building Trends At Harmony North Townhomes
Days on Strata
List vs Selling Price
Offer Competition
Turnover of Units
Property Value
Price Ranking
Sold Units
Rented Units
Best Value Rank
Appreciation Rank
Rental Yield
High Demand
Transaction Insights at 9420-9550 Sheppard Avenue E
| 2 Bed | 2 Bed + Den | 3 Bed | 3 Bed + Den | |
|---|---|---|---|---|
| Price Range | No Data | No Data | $547,000 - $687,000 | No Data |
| Avg. Cost Per Sqft | No Data | No Data | $590 | No Data |
| Price Range | No Data | No Data | $2,550 - $3,200 | $3,000 |
| Avg. Wait for Unit Availability | 61 Days | 346 Days | 37 Days | 137 Days |
| Avg. Wait for Unit Availability | 227 Days | No Data | 292 Days | No Data |
| Ratio of Units in Building | 26% | 10% | 50% | 16% |
Transactions vs Inventory
Total number of units listed and sold in Rouge | Dean Park | Brookside
