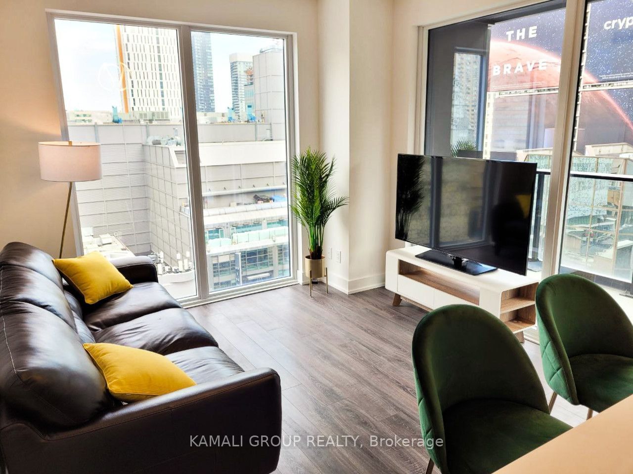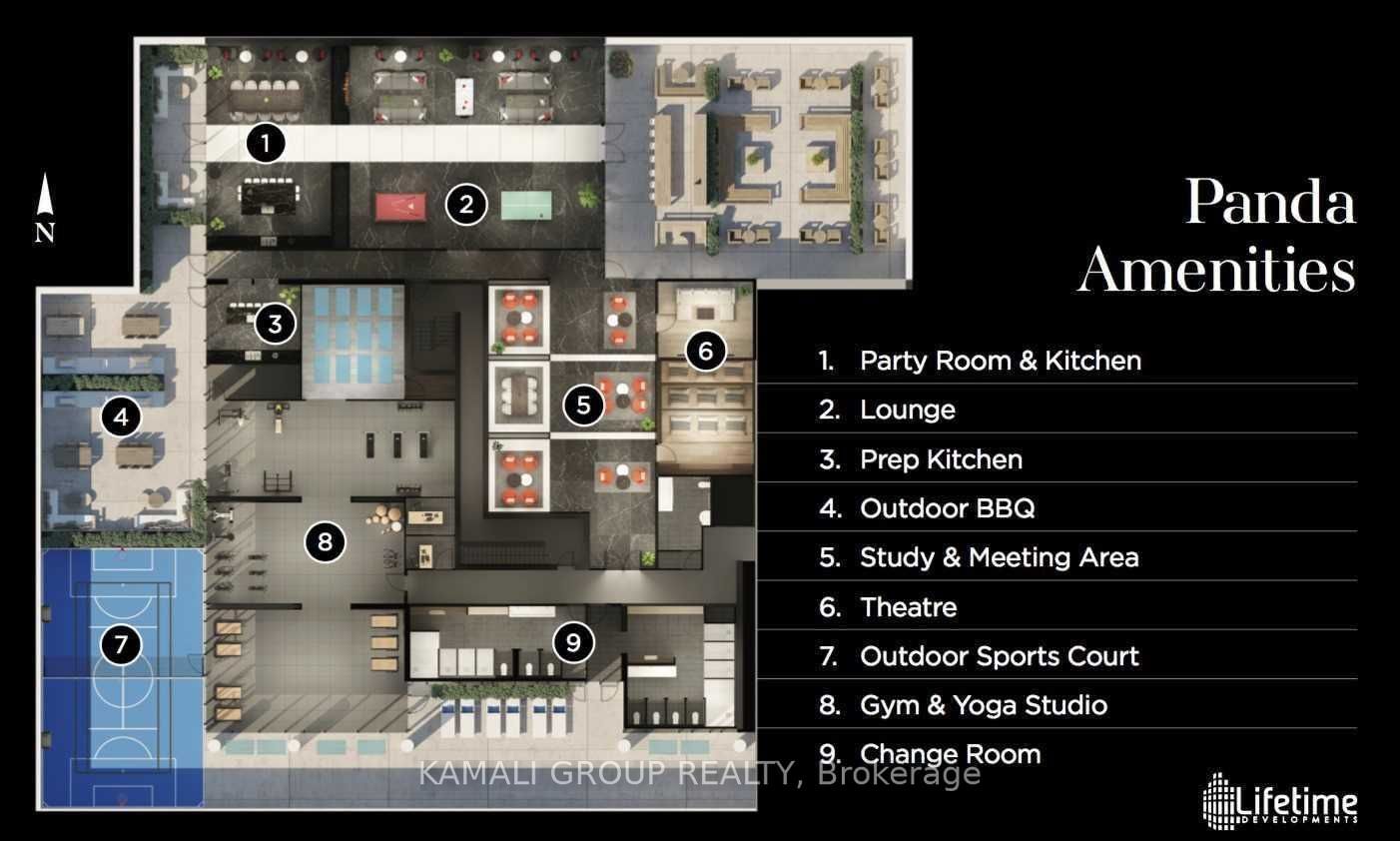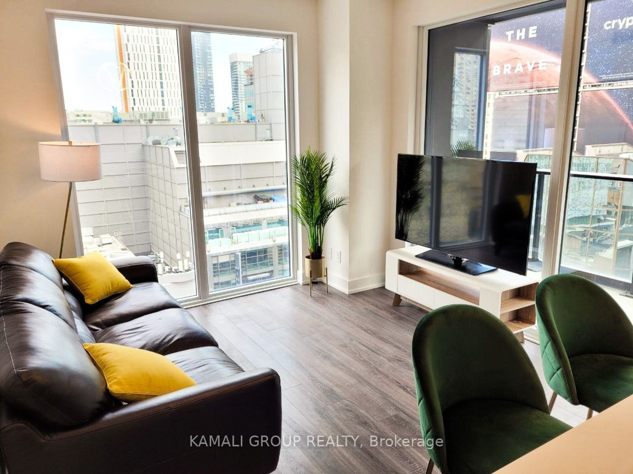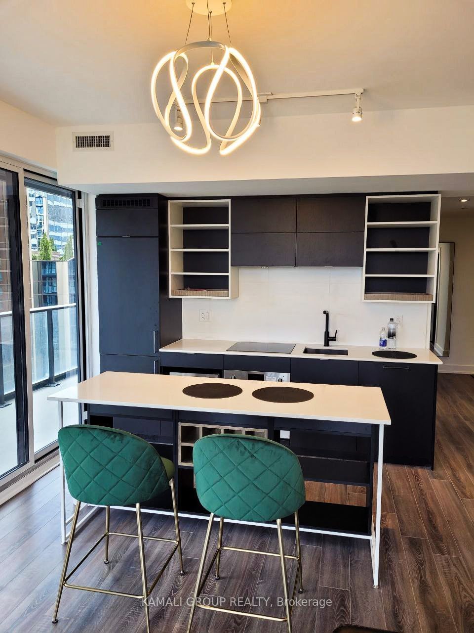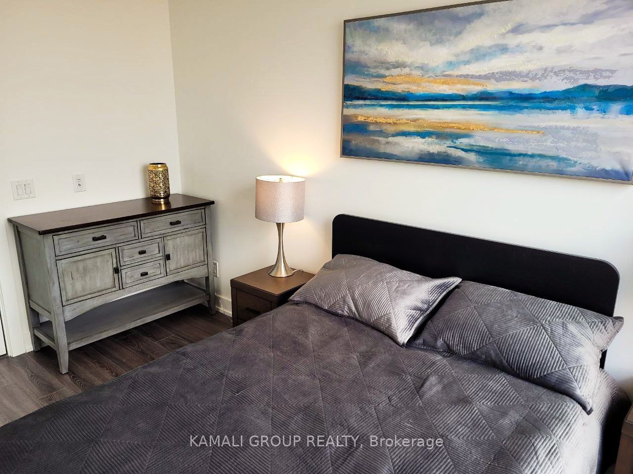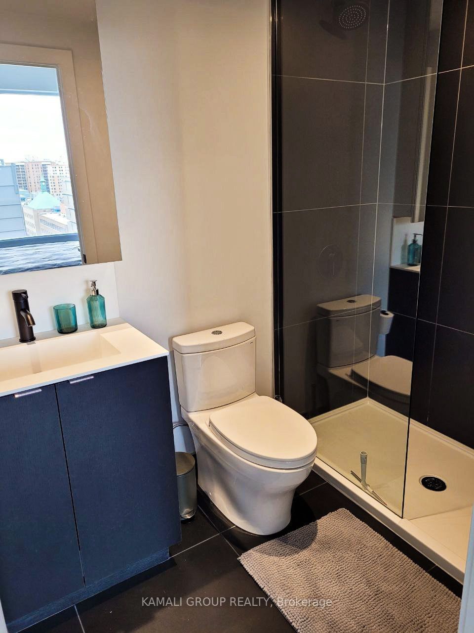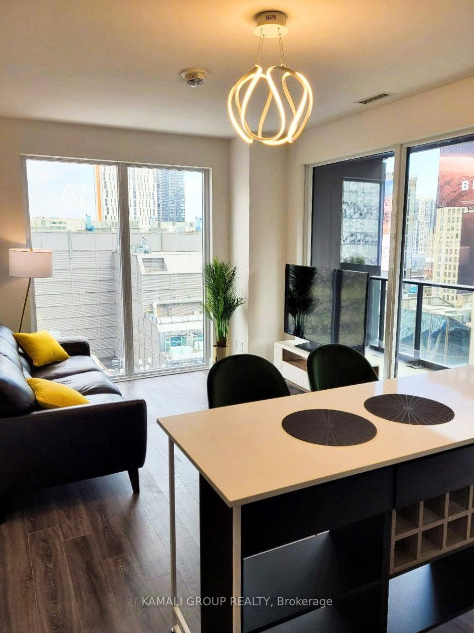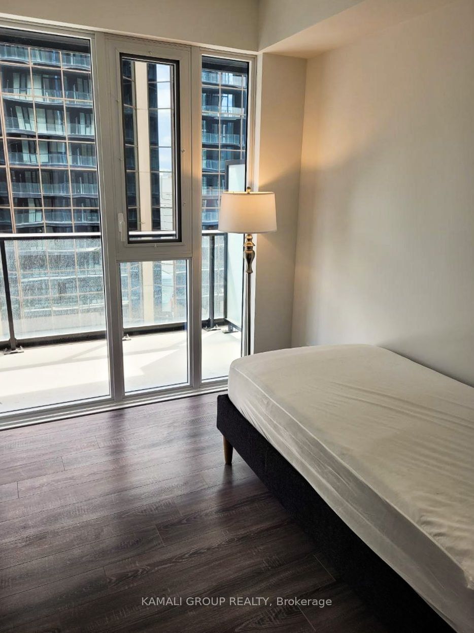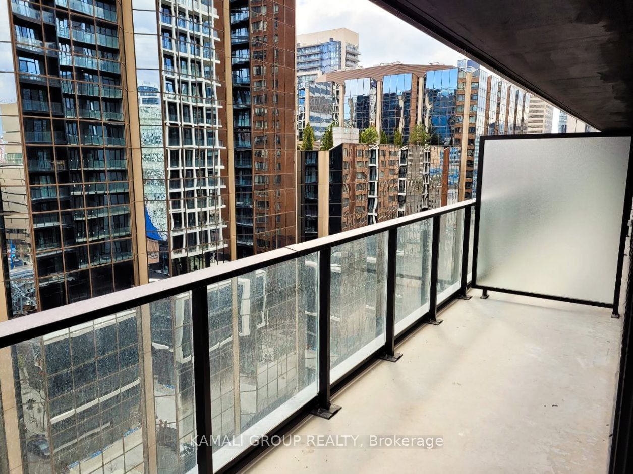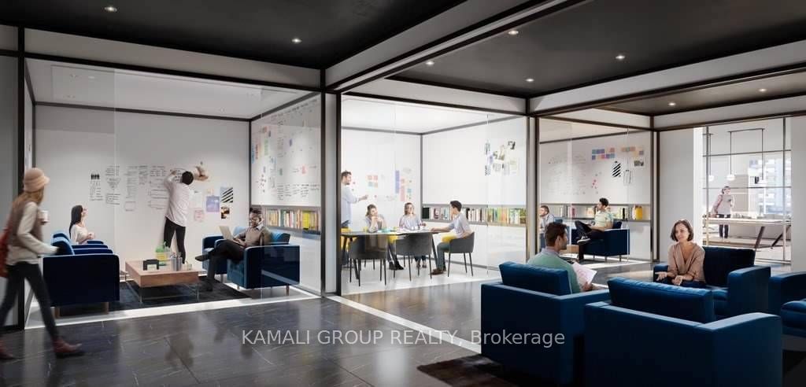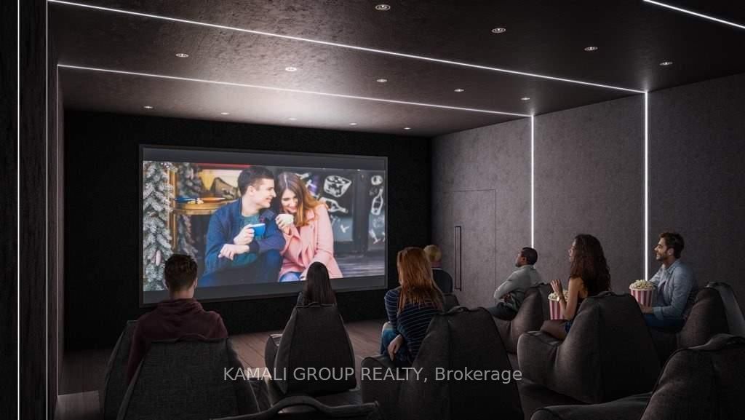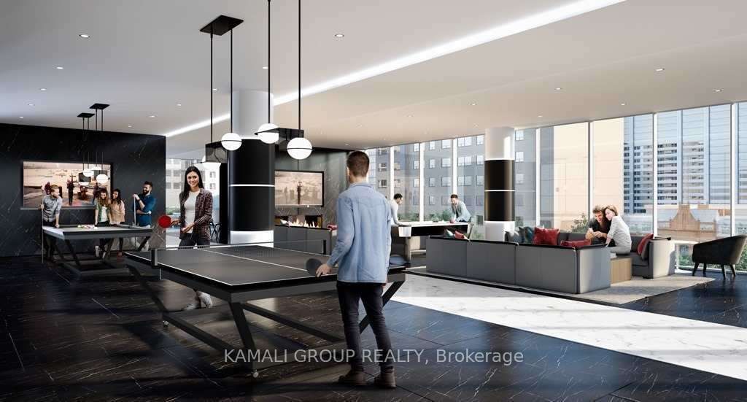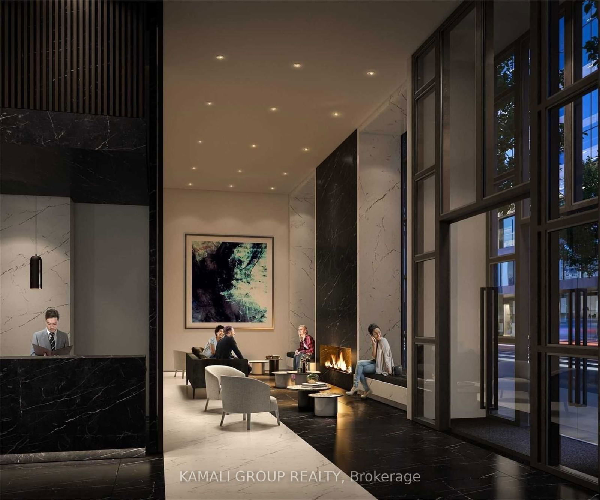904 - 20 Edward St
Listing History
Unit Highlights
Utilities Included
Utility Type
- Air Conditioning
- Central Air
- Heat Source
- Gas
- Heating
- Forced Air
Room Dimensions
Room dimensions are not available for this listing.
About this Listing
Discover urban living at its finest with this stunning 2-bedroom, 2-bathroom condo in the heart of downtown Toronto. Whether you're looking for a furnished or unfurnished option, this condo offers unparalleled convenience and modern comfort. This condo offer functional layout with two well-appointed bedrooms and two sleek bathrooms, perfect for city living. Enjoy breathtaking city views and fresh air from the expansive balcony, ideal for relaxation and entertaining. Secure your vehicle in the dedicated parking space and take advantage of additional storage with an included locker. With a Walk Score of 99, you're steps away from the best shopping, dining, entertainment, and public transit options Toronto has to offer. Choose between a furnished or unfurnished setup. Experience the vibrant lifestyle of downtown Toronto in this exceptional condo. 163 Sq Ft Balcony Gym, Concierge, Party Room, Lounge, Outdoor BBQ, Outdoor Sports Court, Study & Meeting Area, Theatre.
Extras163 Sq Ft Balcony, Furnished or Unfurnished, Parking, Locker, Gym, Concierge, Party Room, Lounge, Outdoor BBQ, Outdoor Sports Court, Study & Meeting Area, Theatre.
kamali group realtyMLS® #C8487716
Amenities
Explore Neighbourhood
Similar Listings
Demographics
Based on the dissemination area as defined by Statistics Canada. A dissemination area contains, on average, approximately 200 – 400 households.
Price Trends
Maintenance Fees
Building Trends At Panda Condos
Days on Strata
List vs Selling Price
Offer Competition
Turnover of Units
Property Value
Price Ranking
Sold Units
Rented Units
Best Value Rank
Appreciation Rank
Rental Yield
High Demand
Transaction Insights at 20 Edward Street
| Studio | 1 Bed | 1 Bed + Den | 2 Bed | 2 Bed + Den | 3 Bed | 3 Bed + Den | |
|---|---|---|---|---|---|---|---|
| Price Range | $450,000 - $520,000 | $590,000 - $680,000 | $633,000 - $780,000 | $785,000 - $900,000 | $890,000 - $928,000 | No Data | No Data |
| Avg. Cost Per Sqft | $1,320 | $1,285 | $1,282 | $1,354 | $1,236 | No Data | No Data |
| Price Range | $1,950 - $2,350 | $2,050 - $2,950 | $2,300 - $3,100 | $2,500 - $3,350 | $2,900 - $4,000 | $3,950 - $4,900 | $2,200 |
| Avg. Wait for Unit Availability | 93 Days | 49 Days | 21 Days | 102 Days | 281 Days | No Data | 45 Days |
| Avg. Wait for Unit Availability | 19 Days | 6 Days | 11 Days | 8 Days | 8 Days | 20 Days | 305 Days |
| Ratio of Units in Building | 8% | 28% | 17% | 22% | 17% | 9% | 2% |
Transactions vs Inventory
Total number of units listed and leased in Bay Street Corridor
