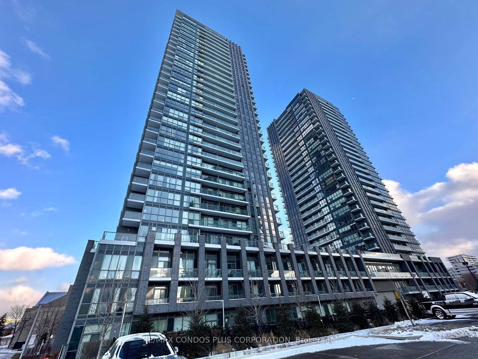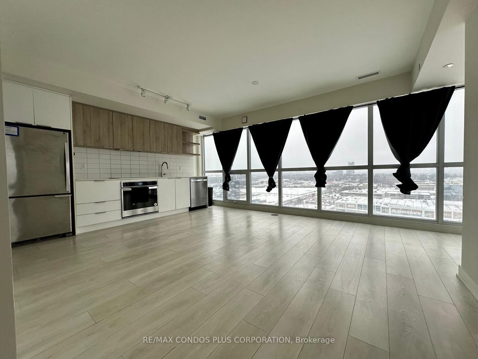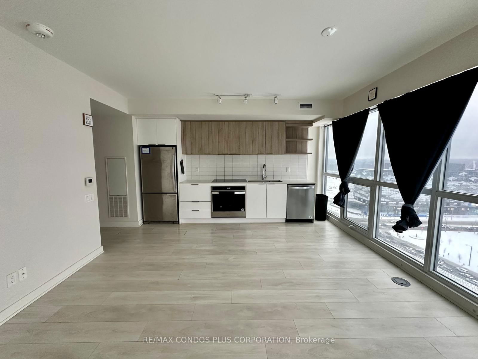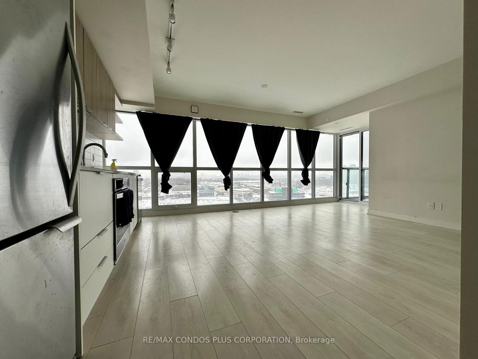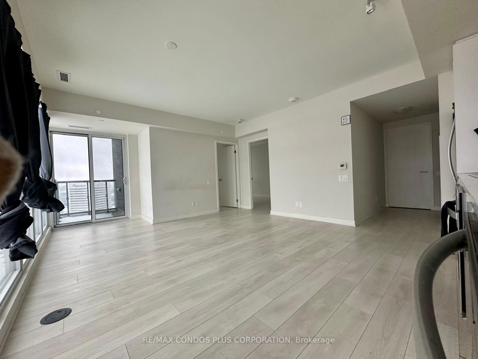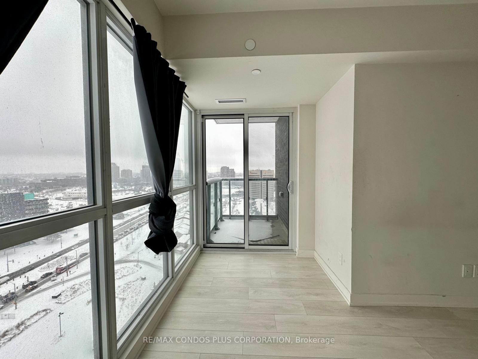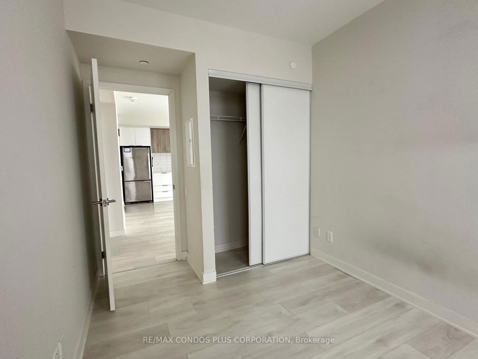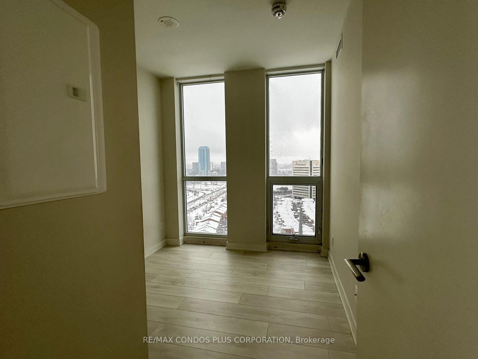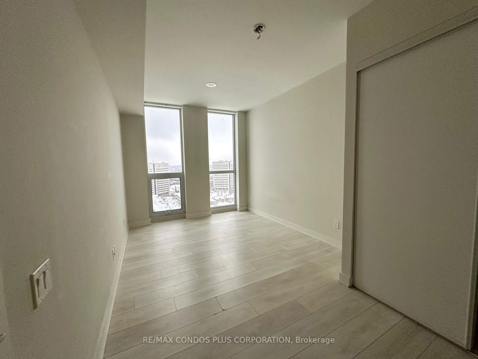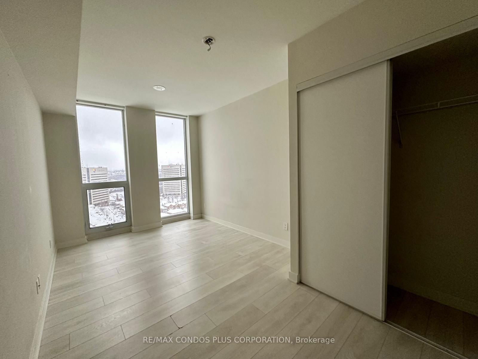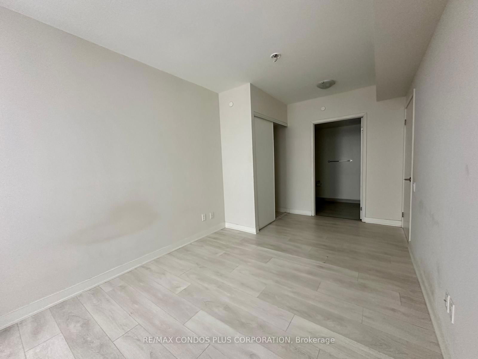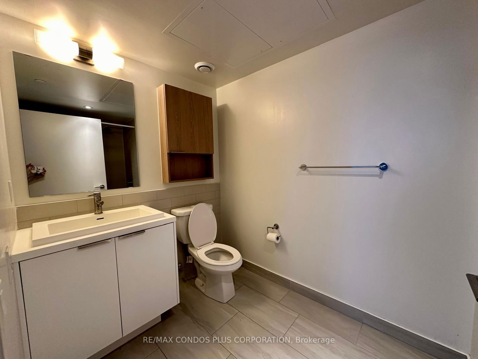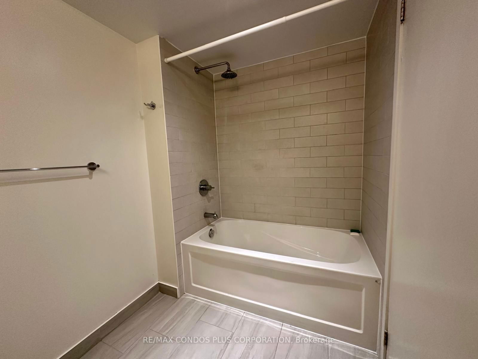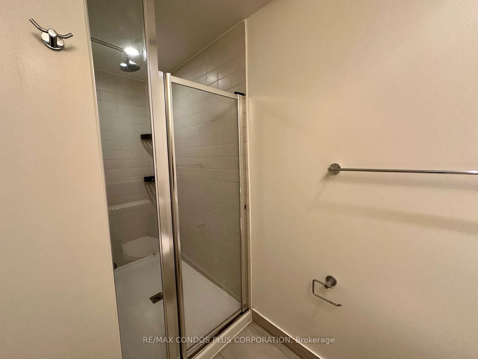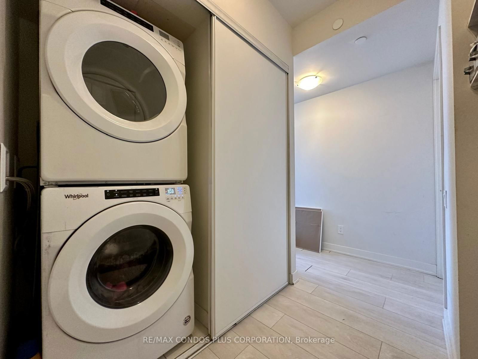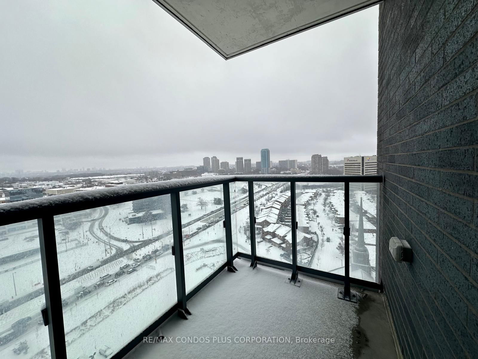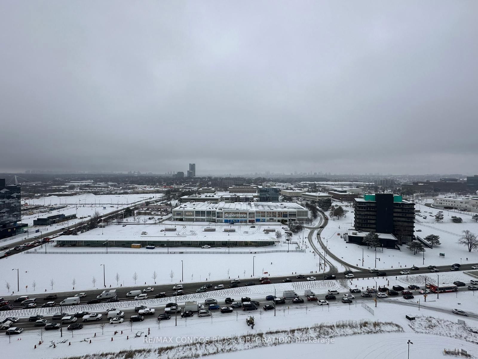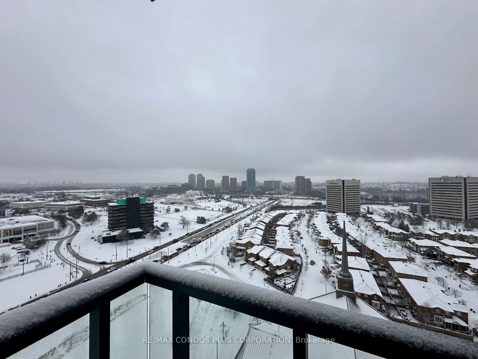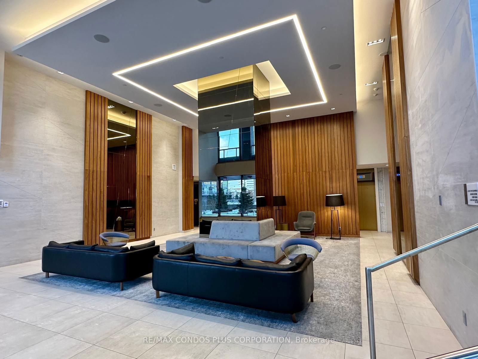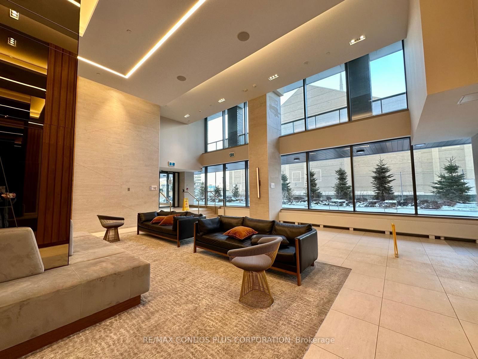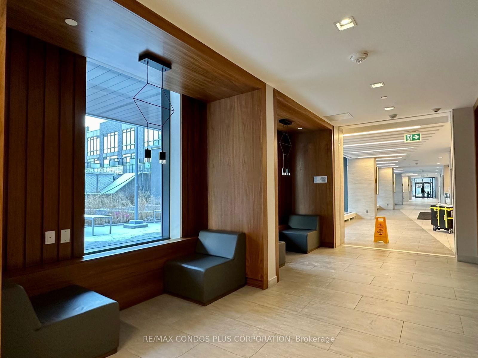N1904 - 6 Sonic Way
Listing History
Details
Property Type:
Condo
Possession Date:
June 1, 2025
Lease Term:
1 Year
Utilities Included:
No
Outdoor Space:
Balcony
Furnished:
No
Exposure:
North East
Locker:
Exclusive
Amenities
About this Listing
Available from June 1! Bright North East facing corner unit at SuperSonic Condos! Unbeatable location just off the DVP, steps to the TTC and future LRT Science Centre station. Minutes to the Aga Khan Museum and Shops at Don Mills. The Real Canadian Superstore is right across the street. This modern corner unit features an open balcony with stunning northeast views and floor-to-ceiling windows that fill the space with natural light. Finished with wide plank laminate flooring, smooth ceilings, a sleek kitchen with stainless steel built in appliances, and quartz countertops. Full-size stacked washer and dryer ensuite. Parking and locker included. Don't miss your chance to own this beautiful home! Tenant pays utilities through Metergy Solutions
ExtrasEnjoy over 25,000 square feet of premium amenities, including a fully equipped fitness centre, yoga studio, steam rooms, hobby and music rooms, party room, 24-hour concierge, pet spa, guest suite, and a rooftop terrace featuring dining areas, cabanas, and barbecues.
re/max condos plus corporationMLS® #C12074263
Fees & Utilities
Utilities Included
Utility Type
Air Conditioning
Heat Source
Heating
Room dimensions are not available for this listing.
Similar Listings
Explore Flemingdon Park
Commute Calculator
Mortgage Calculator
Demographics
Based on the dissemination area as defined by Statistics Canada. A dissemination area contains, on average, approximately 200 – 400 households.
Building Trends At Sonic and Super Sonic Condos
Days on Strata
List vs Selling Price
Offer Competition
Turnover of Units
Property Value
Price Ranking
Sold Units
Rented Units
Best Value Rank
Appreciation Rank
Rental Yield
High Demand
Market Insights
Transaction Insights at Sonic and Super Sonic Condos
| Studio | 1 Bed | 1 Bed + Den | 2 Bed | 2 Bed + Den | 3 Bed | 3 Bed + Den | |
|---|---|---|---|---|---|---|---|
| Price Range | No Data | $473,500 - $499,000 | $450,000 - $600,000 | $557,500 - $680,000 | No Data | $685,000 | No Data |
| Avg. Cost Per Sqft | No Data | $1,084 | $853 | $842 | No Data | $824 | No Data |
| Price Range | $1,800 - $1,900 | $1,850 - $2,400 | $2,150 - $2,600 | $2,350 - $2,900 | No Data | $2,950 - $4,000 | No Data |
| Avg. Wait for Unit Availability | 306 Days | 111 Days | 41 Days | 24 Days | No Data | 68 Days | 31 Days |
| Avg. Wait for Unit Availability | 42 Days | 22 Days | 6 Days | 6 Days | No Data | 25 Days | No Data |
| Ratio of Units in Building | 4% | 9% | 35% | 41% | 1% | 12% | 2% |
Market Inventory
Total number of units listed and leased in Flemingdon Park
