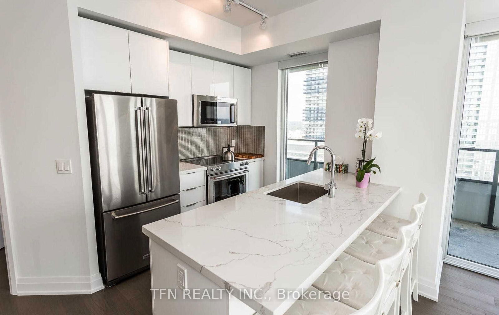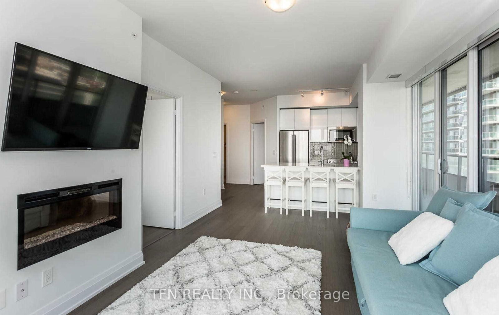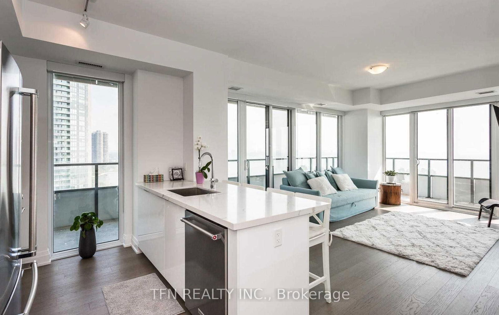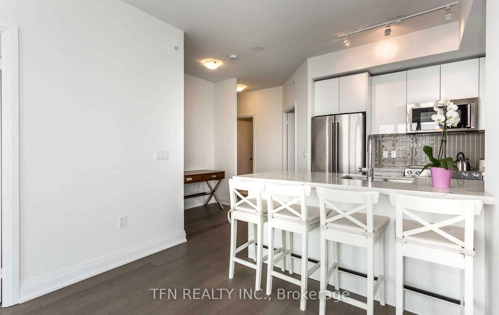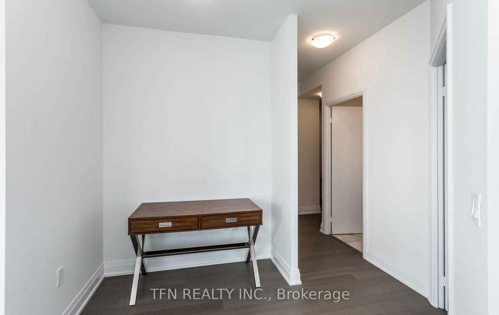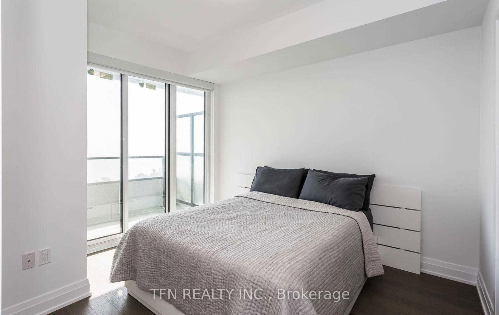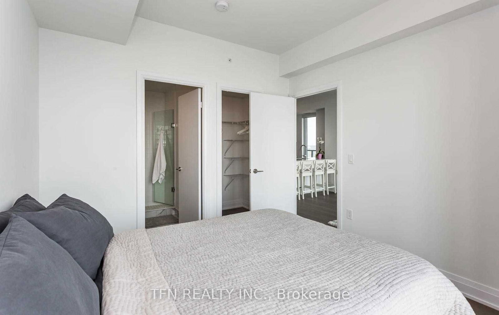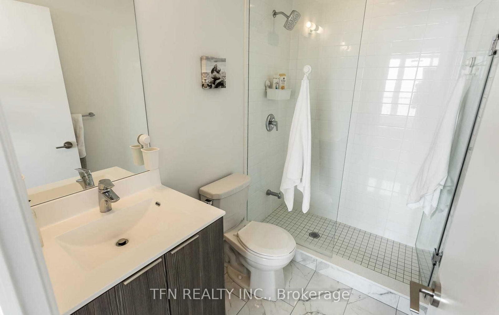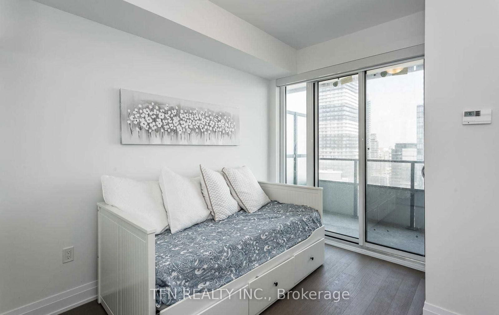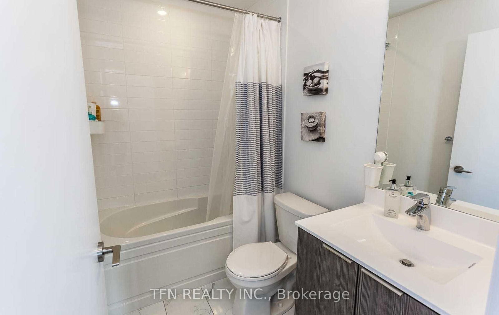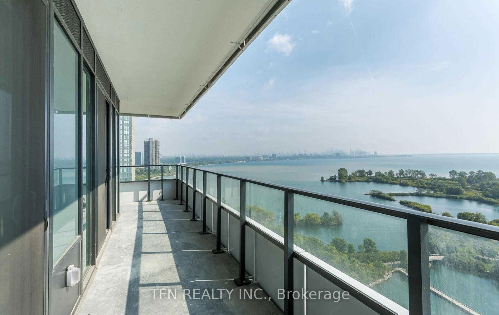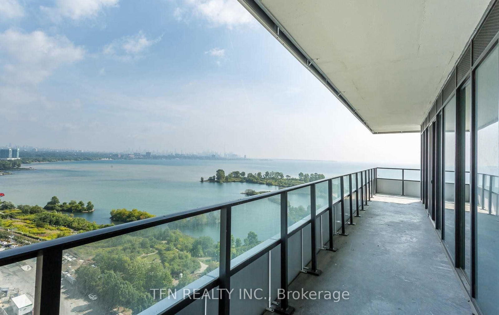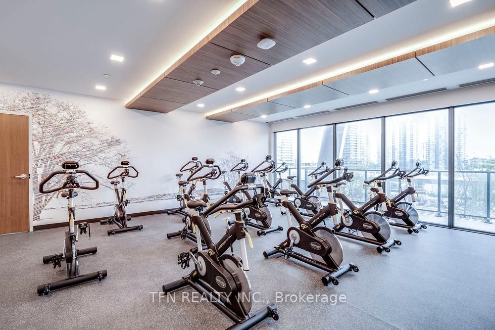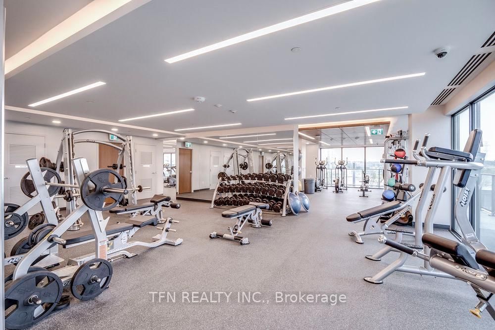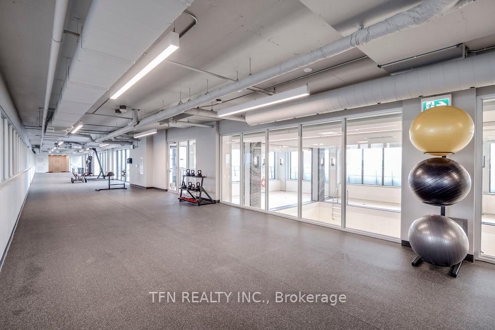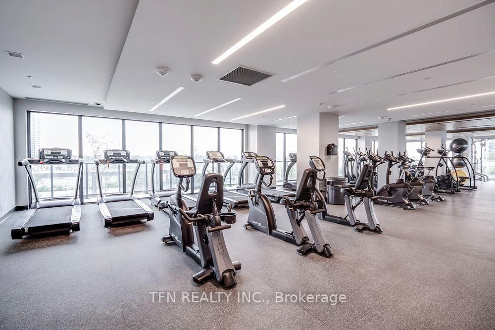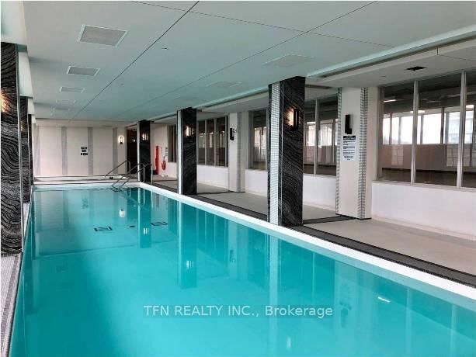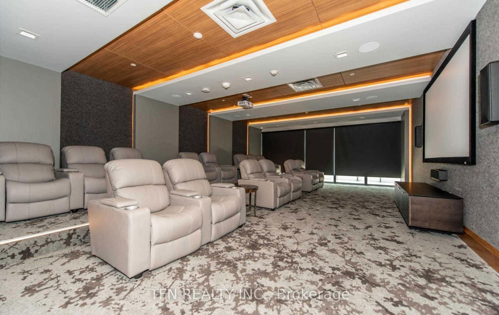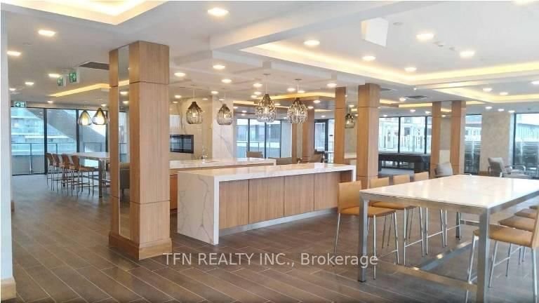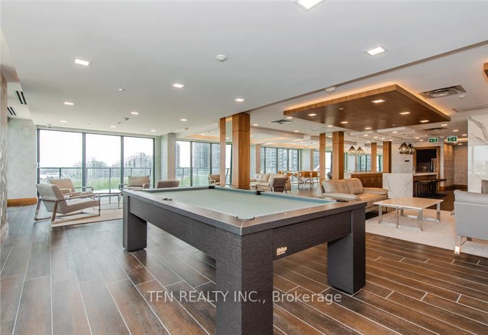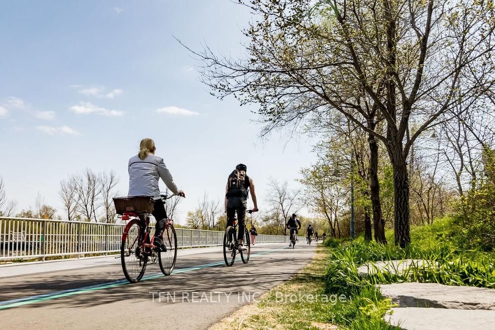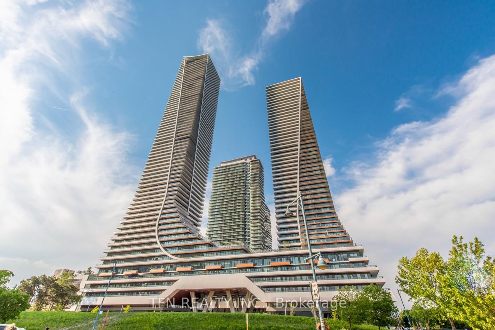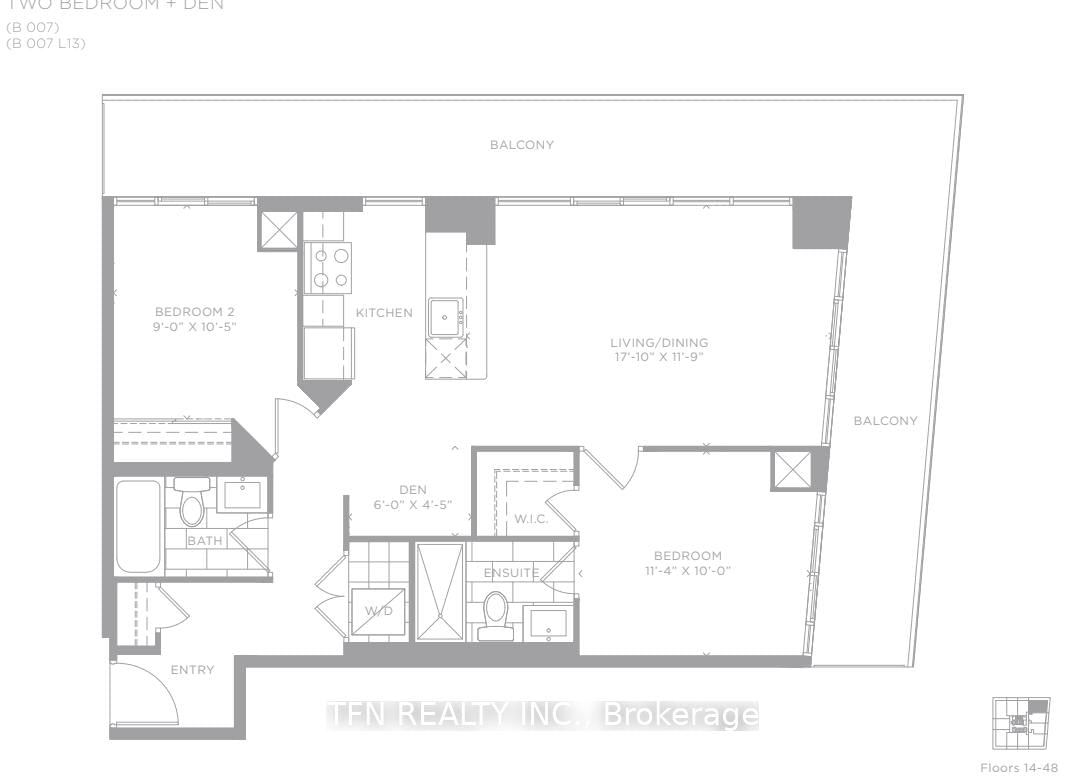Listing History
Details
Property Type:
Condo
Possession Date:
May 1, 2025
Lease Term:
1 Year
Utilities Included:
No
Outdoor Space:
Balcony
Furnished:
No
Exposure:
North East
Locker:
Exclusive
Laundry:
Main
Amenities
About this Listing
Large Corner Suite With Fabulous Unobstructed View Of Lake Ontario & Downtown Skyline! This Approx 844 sqft Suite has 2 Bedrooms plus Den and 2 Full Baths with Large Wrap Around Balcony Extending Along Entire Unit. 1 Parking And 1 Locker Included. Lots Spent On Upgrades. Fabulous Amenities Include an Indoor Pool and Whirlpool, Exercise Room, Separate Cardio Area and Spinning Room, Crossfit Training Room, Outdoor Lounge with BBQs and Cabanas, Party Room, Theater, Guest Suites and More! Tons of Great Amenities within Walking Distance such as Restaurants, Groceries, Coffee Shops, and Quick Access to the Gardiner Expressway and Downtown Toronto.
Extras1 parking spot and 1 locker unit. Window Blinds Throughout.
tfn realty inc.MLS® #W12080119
Fees & Utilities
Utilities Included
Utility Type
Air Conditioning
Heat Source
Heating
Room Dimensions
Living
Combined with Dining, hardwood floor, Walkout To Balcony
Dining
Combined with Living, hardwood floor
Kitchen
Stainless Steel Appliances, hardwood floor, Stone Counter
Primary
Walk-in Closet, 3 Piece Ensuite, Walkout To Balcony
2nd Bedroom
Double Closet, hardwood floor, Walkout To Balcony
Den
Open Concept, hardwood floor
Similar Listings
Explore Mimico
Commute Calculator
Mortgage Calculator
Demographics
Based on the dissemination area as defined by Statistics Canada. A dissemination area contains, on average, approximately 200 – 400 households.
Building Trends At Water Tower at Eau Du Soleil
Days on Strata
List vs Selling Price
Or in other words, the
Offer Competition
Turnover of Units
Property Value
Price Ranking
Sold Units
Rented Units
Best Value Rank
Appreciation Rank
Rental Yield
High Demand
Market Insights
Transaction Insights at Water Tower at Eau Du Soleil
| 1 Bed | 1 Bed + Den | 2 Bed | 2 Bed + Den | |
|---|---|---|---|---|
| Price Range | No Data | $580,000 - $710,000 | $615,000 - $740,000 | $795,000 - $1,368,888 |
| Avg. Cost Per Sqft | No Data | $1,087 | $1,001 | $1,118 |
| Price Range | $2,275 - $2,700 | $2,400 - $2,900 | $2,700 - $4,000 | $3,000 - $4,300 |
| Avg. Wait for Unit Availability | 65 Days | 28 Days | 35 Days | 48 Days |
| Avg. Wait for Unit Availability | 23 Days | 9 Days | 12 Days | 20 Days |
| Ratio of Units in Building | 15% | 37% | 29% | 20% |
Market Inventory
Total number of units listed and leased in Mimico
