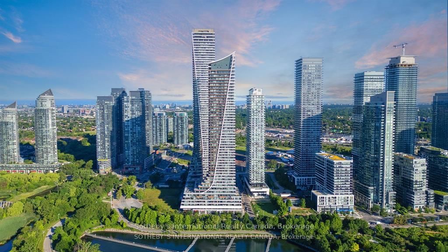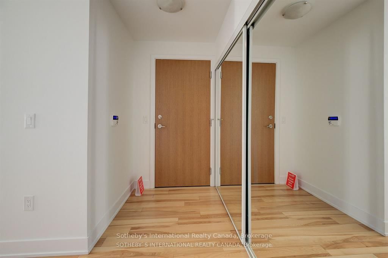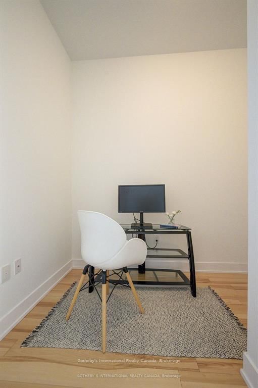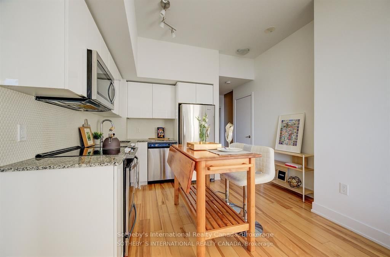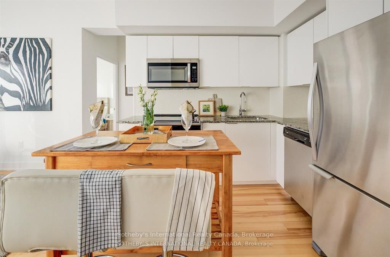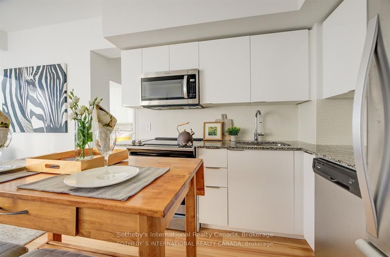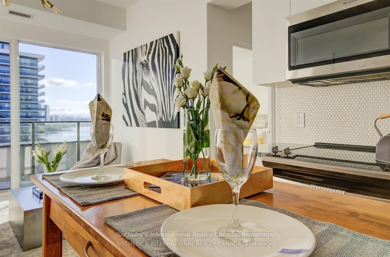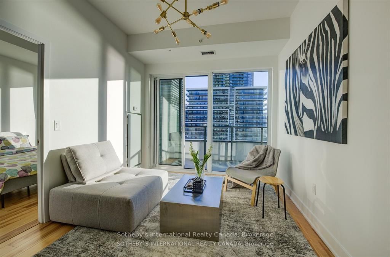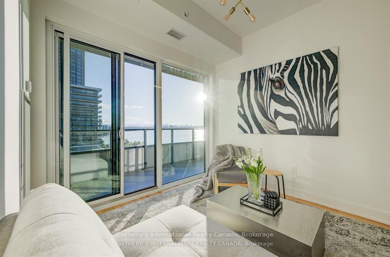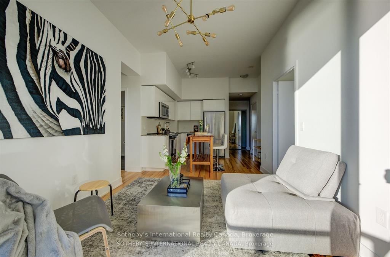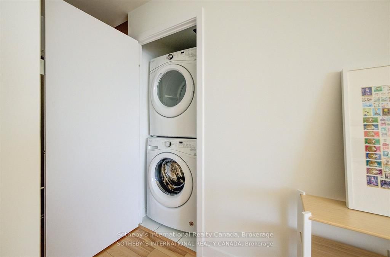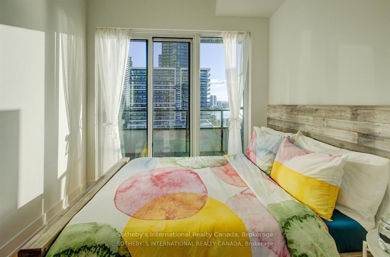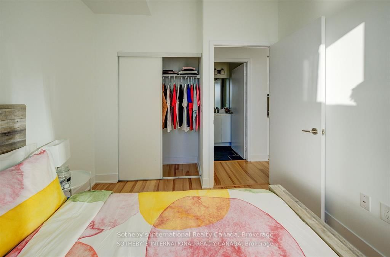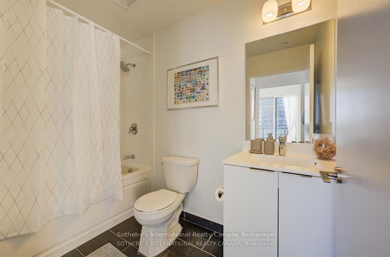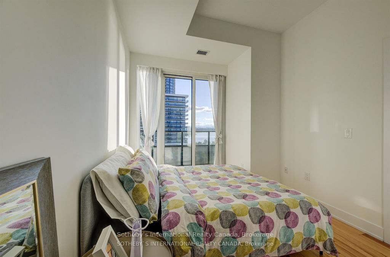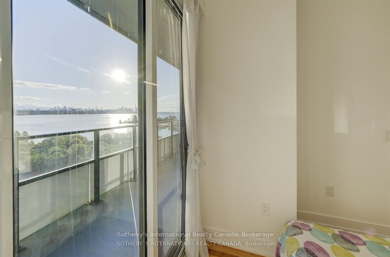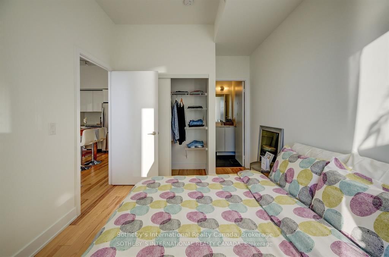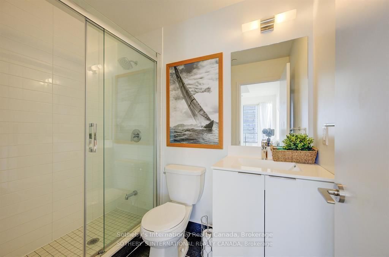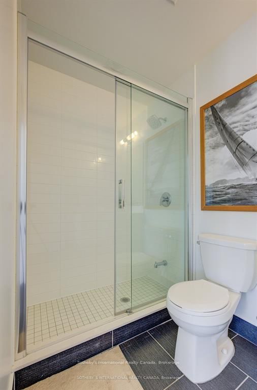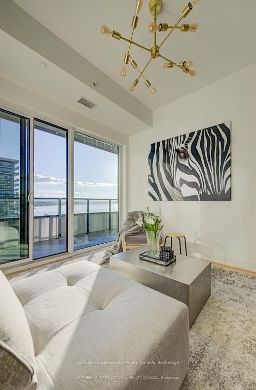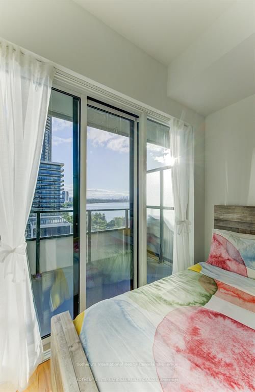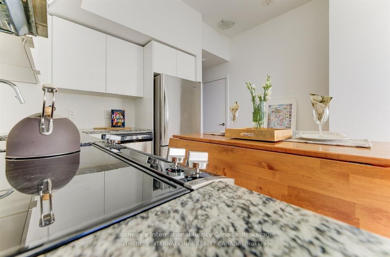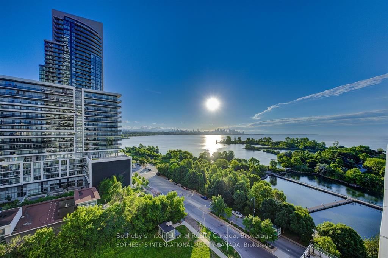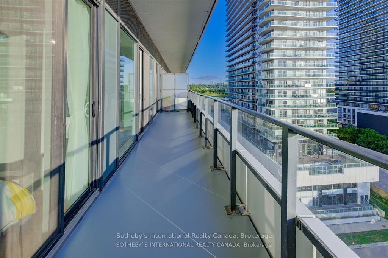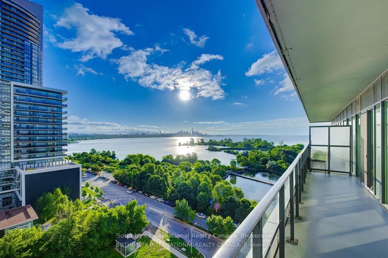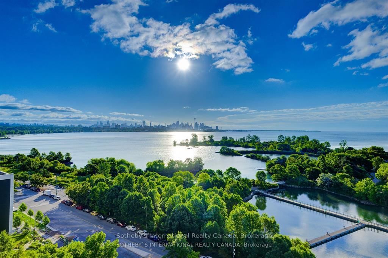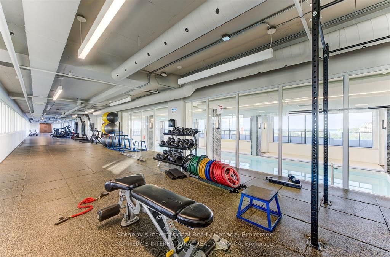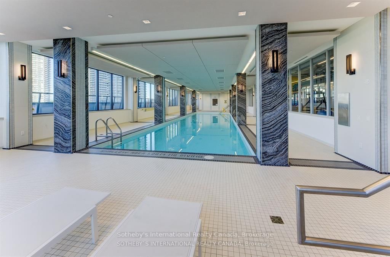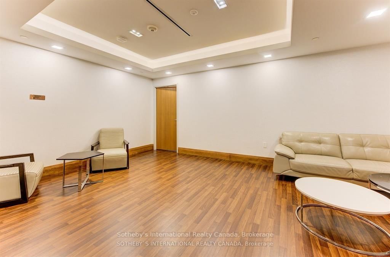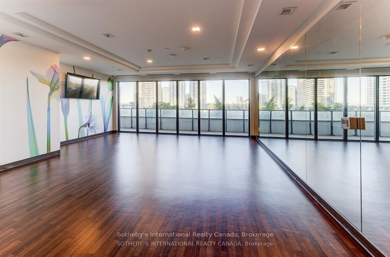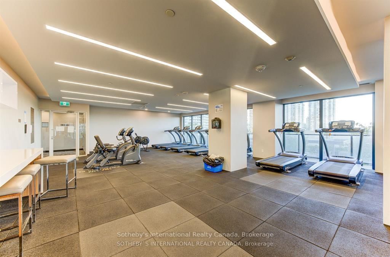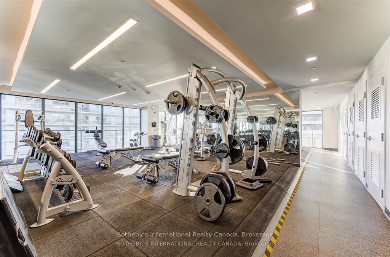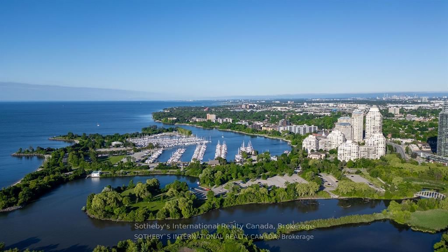Listing History
Details
Property Type:
Condo
Maintenance Fees:
$600/mth
Taxes:
$3,212 (2024)
Cost Per Sqft:
$1,200/sqft
Outdoor Space:
Balcony
Locker:
Exclusive
Exposure:
North East
Possession Date:
Immediately
Laundry:
Main
Amenities
About this Listing
Experience the ultimate in luxury living with this exceptional lakeview condo, boasting breathtaking views of the Toronto skyline for life! This stunning property features: A freshly painted interior, providing a bright and airy atmosphere A newly upgraded balcony floor, perfectly positioned to take in the unobstructed views A beautiful kitchen backsplash upgrade, adding a touch of sophistication High-end appliances, quartz countertops, and a central island/breakfast bar for effortless entertaining Premium tile flooring in the bathroom, complete with a glass shower door and ample storage Upgraded flooring throughout the unit, installed at the time of purchase, adding to the sense of luxury 10-foot ceilings, creating a sense of grandeur and spaciousness A spacious full-size locker for added convenience and storage. This ideal retreat is perfect for families, offering proximity to restaurants, public transit, and nearby parks and trails, including Humber Bay Shores Park, Amos Waites Park, and extensive waterfront trails. Don't miss this rare opportunity to own a piece of luxury lakefront living! This Home Comes Complete W/ World-Class Amenities, Including A Saltwater Pool & Hot Tub, Gym, Spinning, Yoga & Cross Fit Area, Party Rooms, Bbq Terrace, Theatre, Games Room. Minutes To Downtown Toronto And Airport!.
ExtrasSs Appliances: Fridge, Stove, Dishwasher, Microwave. Stacked White Washer & Dryer. 1 Locker Included
sotheby's international realty canada, brokerageMLS® #W12000340
Fees & Utilities
Maintenance Fees
Utility Type
Air Conditioning
Heat Source
Heating
Room Dimensions
Living
Combined with Dining, hardwood floor, Walkout To Balcony
Dining
Combined with Living, hardwood floor
Kitchen
Stainless Steel Appliances, hardwood floor
Primary
Double Closet, 3 Piece Ensuite, Walkout To Balcony
2nd Bedroom
Double Closet, hardwood floor
Den
Double Closet, hardwood floor
Similar Listings
Explore Mimico
Commute Calculator
Mortgage Calculator
Demographics
Based on the dissemination area as defined by Statistics Canada. A dissemination area contains, on average, approximately 200 – 400 households.
Building Trends At Water Tower at Eau Du Soleil
Days on Strata
List vs Selling Price
Or in other words, the
Offer Competition
Turnover of Units
Property Value
Price Ranking
Sold Units
Rented Units
Best Value Rank
Appreciation Rank
Rental Yield
High Demand
Market Insights
Transaction Insights at Water Tower at Eau Du Soleil
| 1 Bed | 1 Bed + Den | 2 Bed | 2 Bed + Den | |
|---|---|---|---|---|
| Price Range | No Data | $580,000 - $710,000 | $615,000 - $740,000 | $795,000 - $1,368,888 |
| Avg. Cost Per Sqft | No Data | $1,087 | $1,001 | $1,118 |
| Price Range | $2,275 - $2,700 | $2,400 - $2,900 | $2,700 - $4,000 | $3,000 - $4,300 |
| Avg. Wait for Unit Availability | 65 Days | 28 Days | 35 Days | 48 Days |
| Avg. Wait for Unit Availability | 23 Days | 9 Days | 12 Days | 20 Days |
| Ratio of Units in Building | 15% | 37% | 29% | 20% |
Market Inventory
Total number of units listed and sold in Mimico
