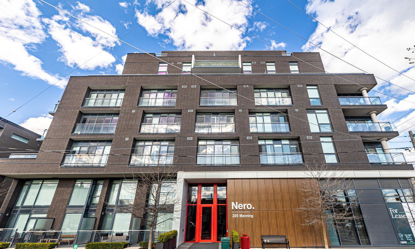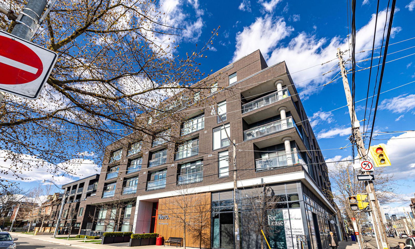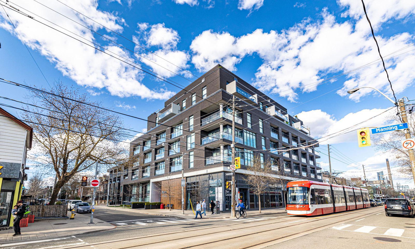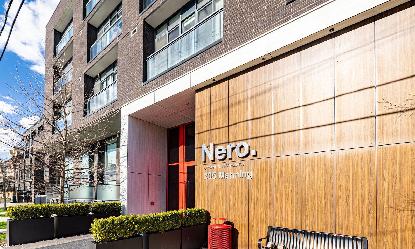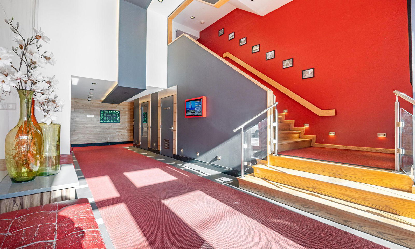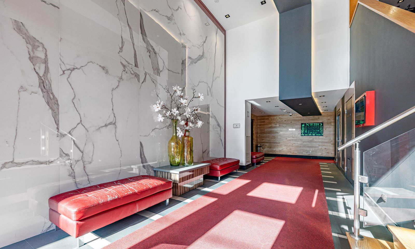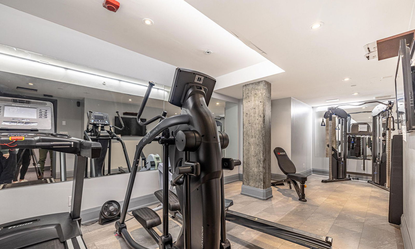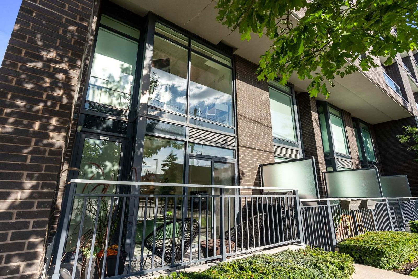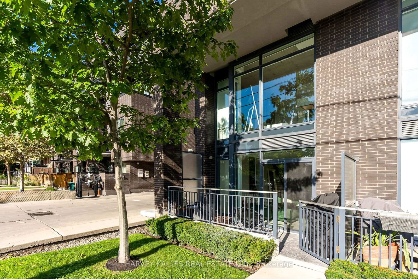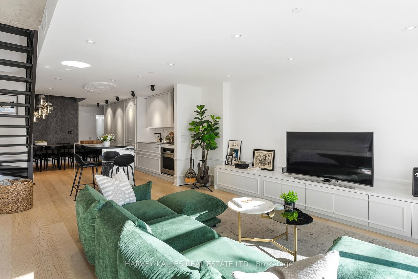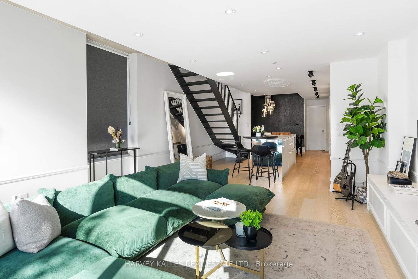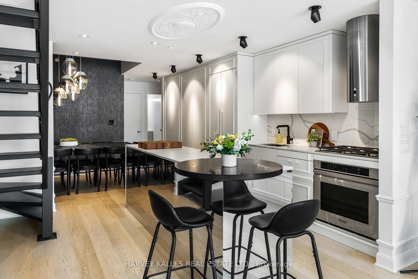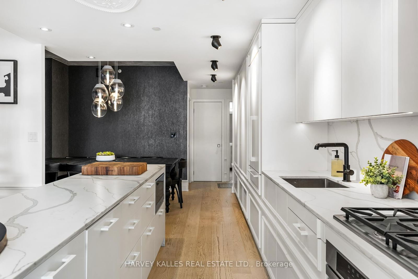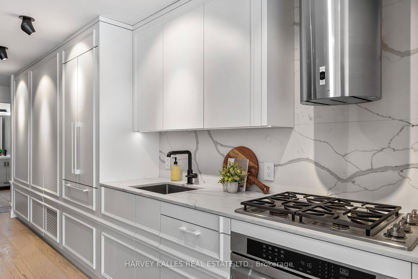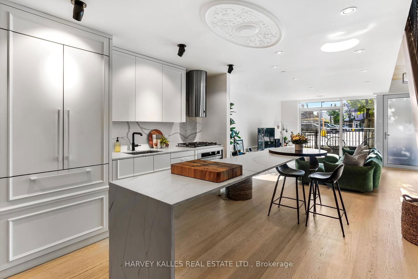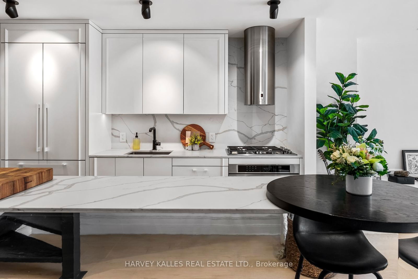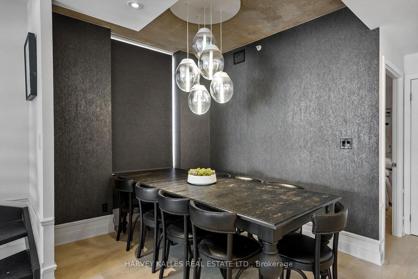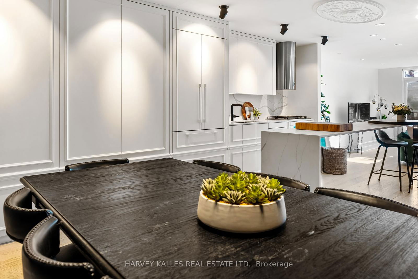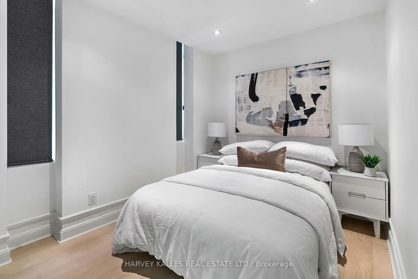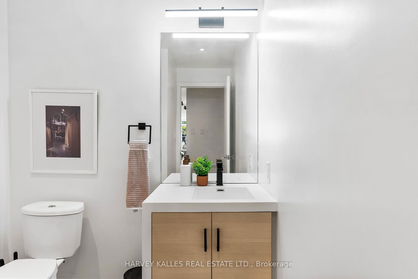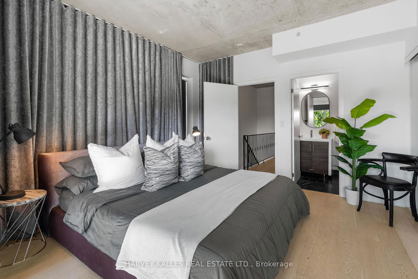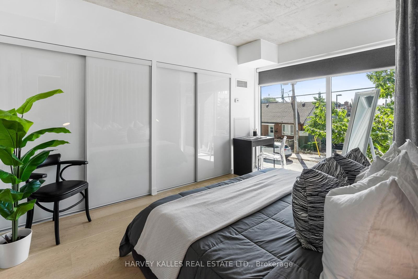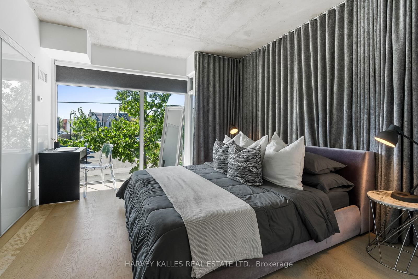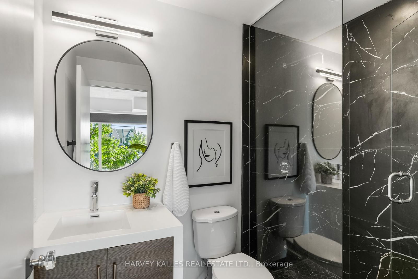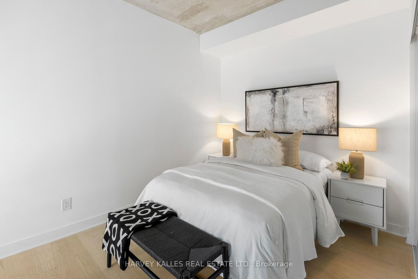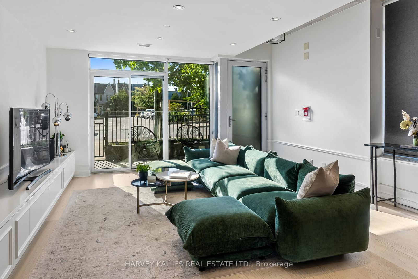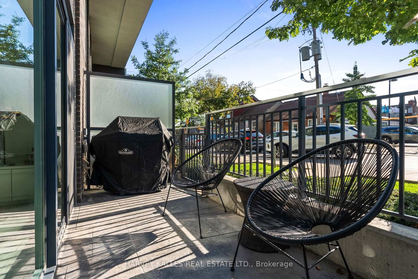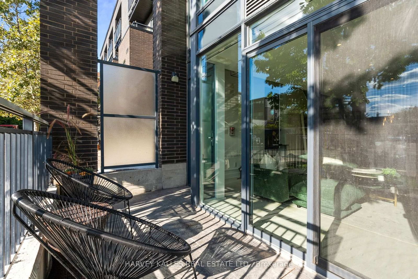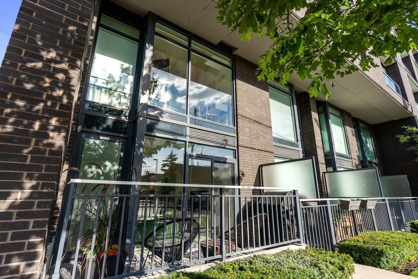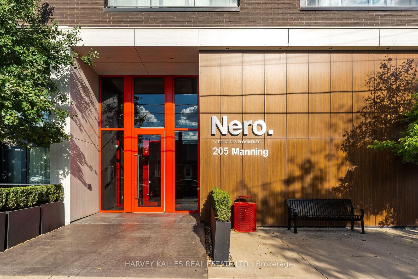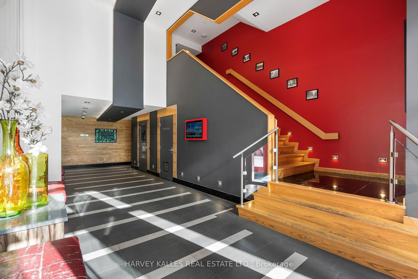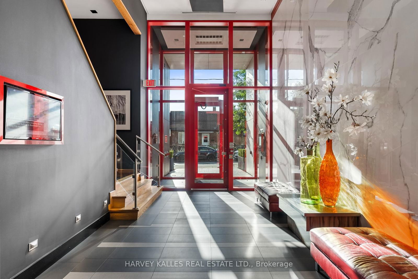205 Manning Avenue & 209 Manning Avenue
Building Highlights
Property Type:
Condo
Number of Storeys:
7
Number of Units:
75
Condo Completion:
2017
Condo Demand:
Medium
Unit Size Range:
370 - 1,489 SQFT
Unit Availability:
Low
Property Management:
Amenities
About 205 Manning Avenue — Nero.
Upon first glance, the ultra-modern condo at 205 Manning Avenue appears to be starkly dissimilar to the older homes in the neighbourhood. However, take a closer look and it becomes quite clear that this building is just one instance of a larger transformation that’s been happening in Trinity Bellwoods in recent years.
Tofini Developments made no efforts to conceal the modernity of its 2017 project at 205 Manning Avenue. Slate-coloured brick, bold red doors, and sleek wood panelling all contribute to the condo’s contemporary aesthetic. Ironically, the name chosen for the building is Nero, alluding to the Roman emperor who ruled almost 2,000 years ago.
The Suites
Rising to 7 storeys and containing just 75 soft loft units, the intimately-sized condo at 205 Manning is as modern inside as it is out. Exposed concrete walls and open concept layouts contribute to the loft-like ambiance, while hardwood flooring injects some coziness into the homes.
Even without a huge quantity of units, Nero Condos manages to contain homes that vary considerably in size. Suites start at approximately 500 square feet and reach to 1,500 at their largest. And with homes containing one, two, or three bedrooms – plus some with dens – even small families can be comfortable here. Residents living at 205 Manning also have access to private outdoor spaces, which range from Juliet balconies to terraces.
The Neighbourhood
Trinity Bellwoods is a charming west end Toronto neighbourhood that has something to offer for just about everyone. From its massive namesake park to animated bars and restaurants along Dundas and Ossington, it’s difficult to get bored here. When residents feel like exploring other neighbourhoods, however, they’re just a short walk away from Kensington Market, West Queen West, and Palmerston | Little Italy.
Speaking of Trinity Bellwoods Park, even this massive green space caters to more than just joggers. The park contains multiple baseball diamonds and tennis courts, a large off-leash dog area, and an ice/roller rink. The Trinity Community Recreation Centre can also be found in the south-west corner of the park, where residents can find an indoor pool along with other fitness facilities.
Transportation
Travelling to major attractions and transportation hubs will never feel easier for residents living at Nero Condos. To start, those hoping to travel around the immediate area or connect onto subway trains can use the Dundas streetcar, Ossington bus, or Bathurst streetcar to do so. The Dundas streetcar can also be used to reach the Bloor Go/UP station, making the ride from 205 Manning to Pearson just 45 minutes long.
Those planning to ride the GO train toward neighbouring cities and towns, on the other hand, can reach Exhibition Station in 25 minutes, and it takes around the same time to reach Billy Bishop Toronto City Airport. Last but not least, residents travel to Union Station in just over 20 minutes in order to catch a VIA Rail train.
Drivers living at Nero Condos will quickly be able to navigate the one-way streets that surround their homes. Residents heading out on longer journeys can access the Gardiner Expressway via Spadina or Lake Shore Boulevard.
Maintenance Fees
Listing History for Nero.
Reviews for Nero.
 4
4Listings For Sale
Interested in receiving new listings for sale?
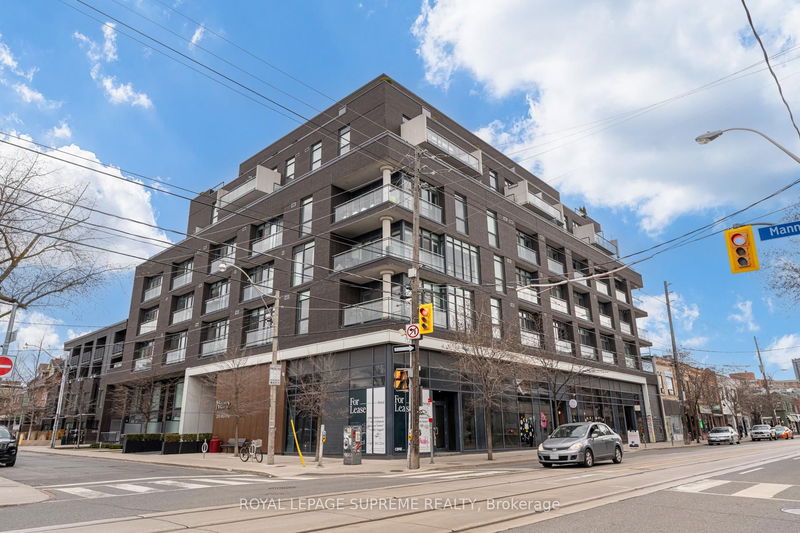

Price Cut: $14,000 (Apr 18)
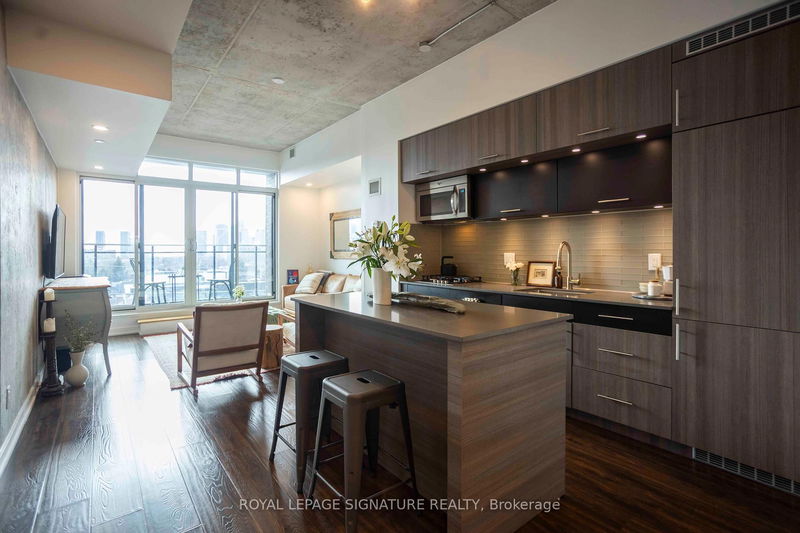
Price Cut: $14,000 (Apr 18)
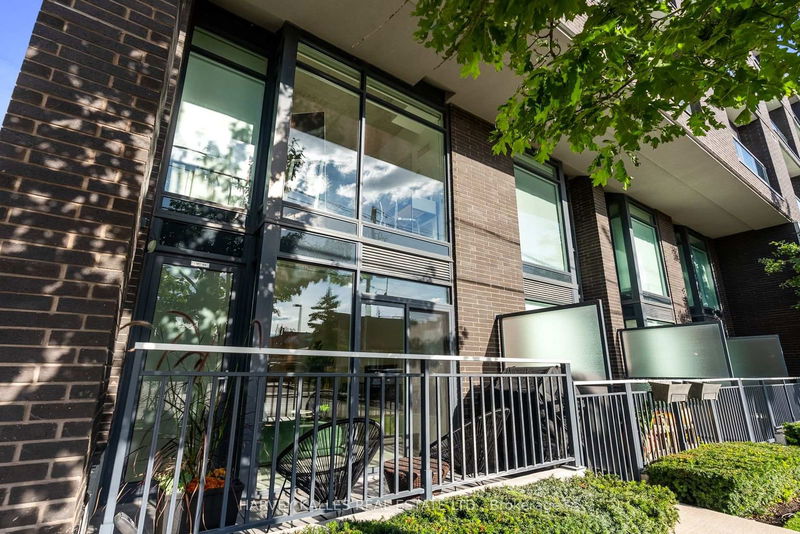
 0
0Listings For Rent
Interested in receiving new listings for rent?
Similar Condos
Explore Trinity Bellwoods
Commute Calculator
Demographics
Based on the dissemination area as defined by Statistics Canada. A dissemination area contains, on average, approximately 200 – 400 households.
Building Trends At Nero.
Days on Strata
List vs Selling Price
Or in other words, the
Offer Competition
Turnover of Units
Property Value
Price Ranking
Sold Units
Rented Units
Best Value Rank
Appreciation Rank
Rental Yield
High Demand
Market Insights
Transaction Insights at Nero.
| Studio | 1 Bed | 1 Bed + Den | 2 Bed | 2 Bed + Den | 3 Bed | 3 Bed + Den | |
|---|---|---|---|---|---|---|---|
| Price Range | No Data | $532,000 - $631,500 | No Data | No Data | No Data | No Data | No Data |
| Avg. Cost Per Sqft | No Data | $885 | No Data | No Data | No Data | No Data | No Data |
| Price Range | No Data | $2,500 - $2,750 | $2,595 - $2,600 | $3,000 | No Data | No Data | No Data |
| Avg. Wait for Unit Availability | No Data | 140 Days | 175 Days | 433 Days | 1934 Days | No Data | No Data |
| Avg. Wait for Unit Availability | No Data | 132 Days | 125 Days | 336 Days | No Data | 541 Days | No Data |
| Ratio of Units in Building | 4% | 42% | 30% | 20% | 2% | 4% | 2% |
Market Inventory
Total number of units listed and sold in Trinity Bellwoods
