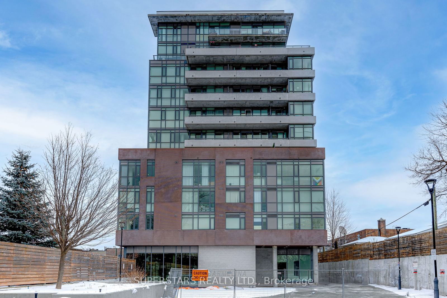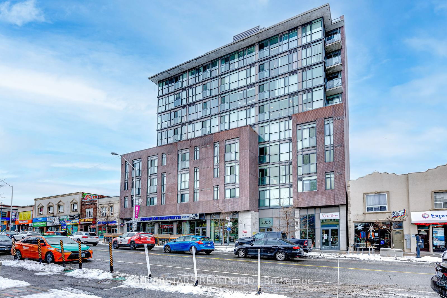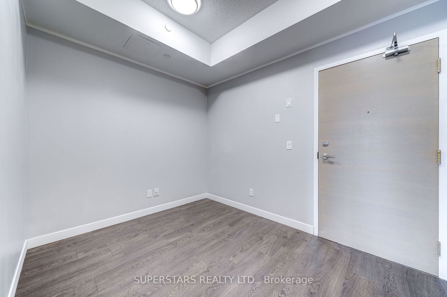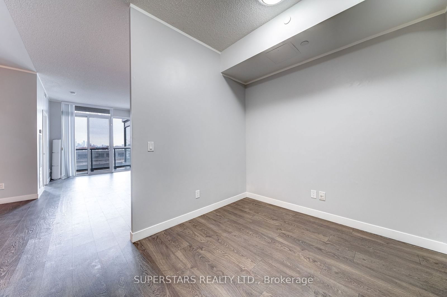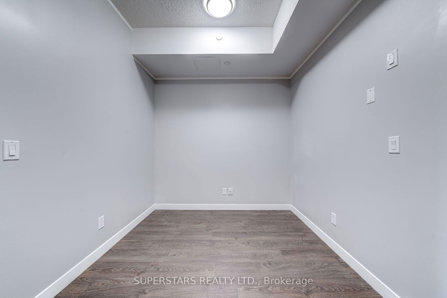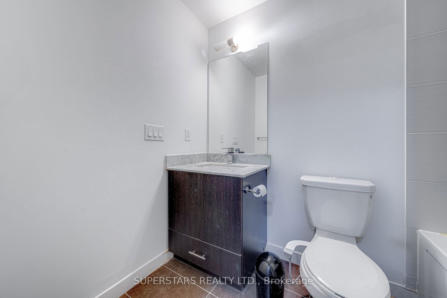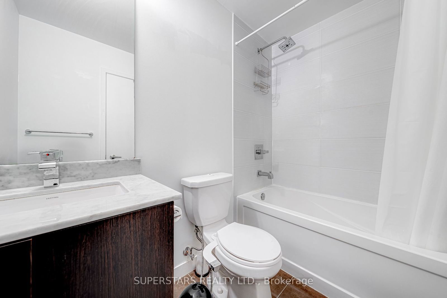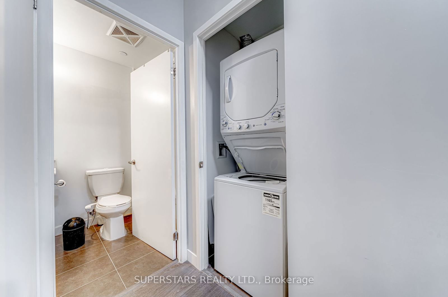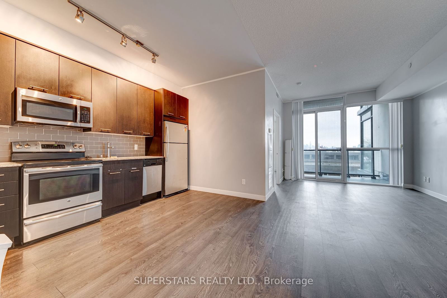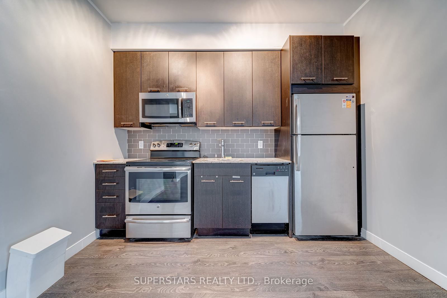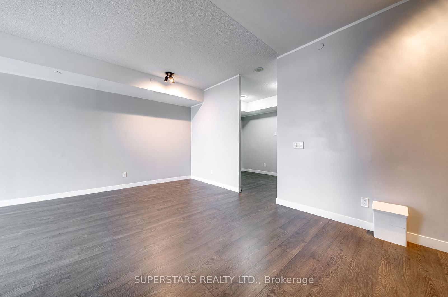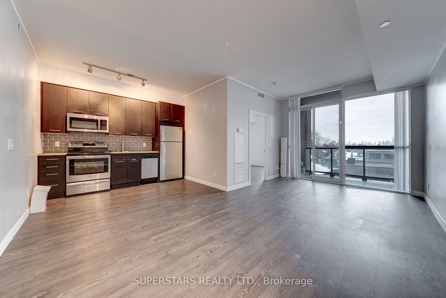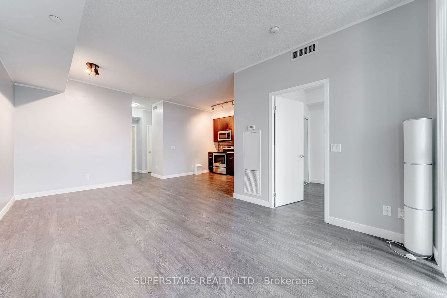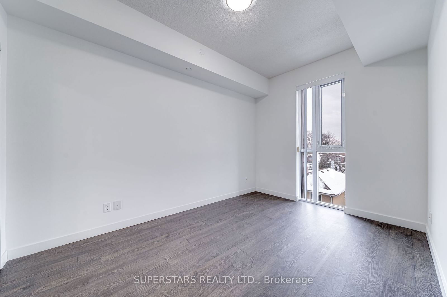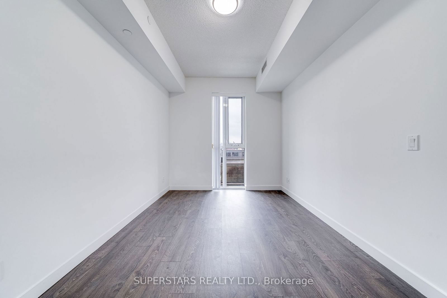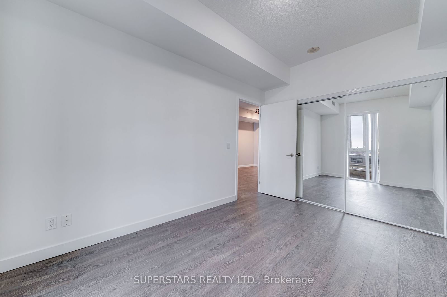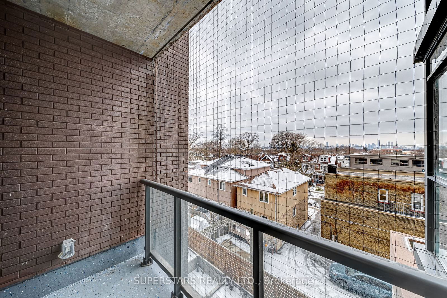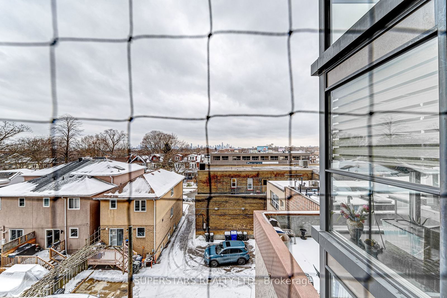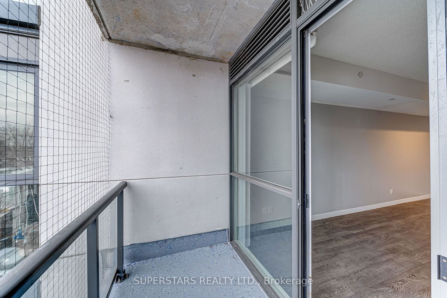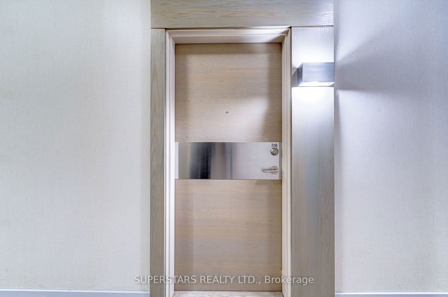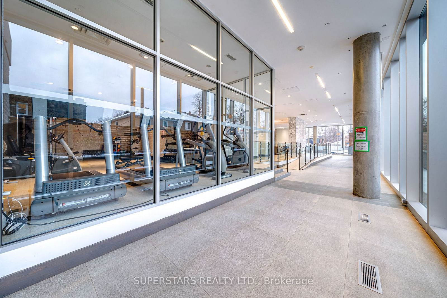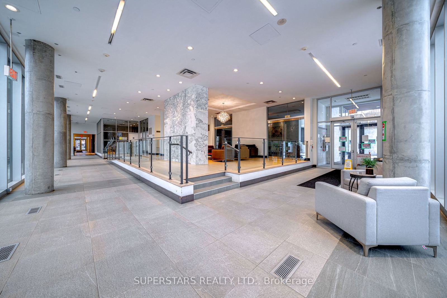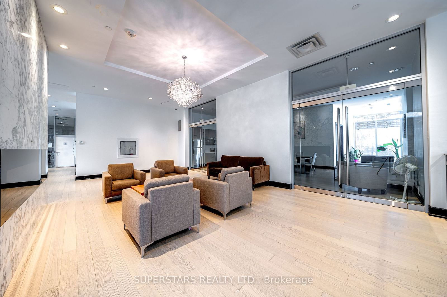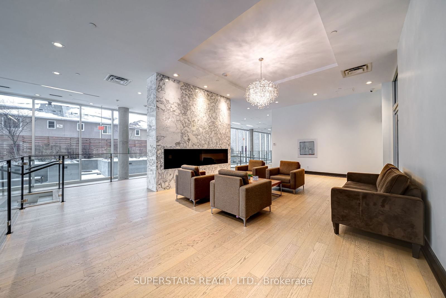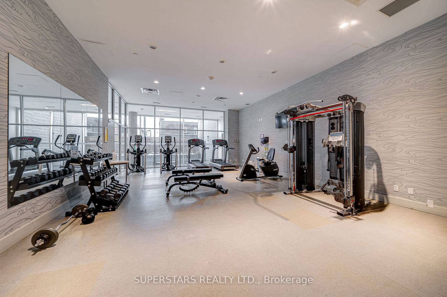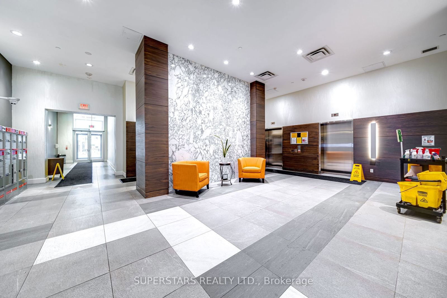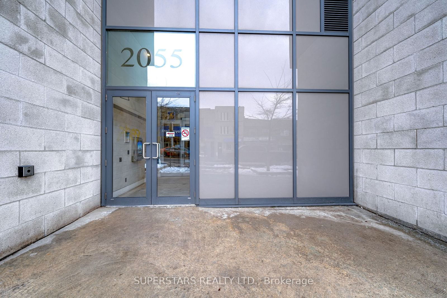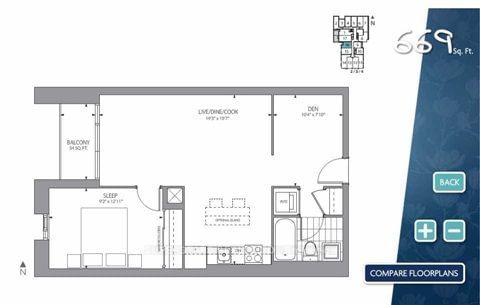316 - 2055 Danforth Ave
Listing History
Unit Highlights
Utilities Included
Utility Type
- Air Conditioning
- Central Air
- Heat Source
- Gas
- Heating
- Forced Air
Room Dimensions
About this Listing
Welcome to Carmelina Condos! This 1+1 bed, 1 bathroom unit is one of the best layout offering a spacious living area. 9Ft ceilings & floor to ceiling windows, The open concept kitchen and separate dinning area adds a touch of modernity and flows into the living area. Luxury Amenities, Gym, Party/ Meeting Rm, Outdoor Seating & Bbq & Visitor Parking. 1 Locker & 1 Parking included. Steps to TTC line 2 and Woodbine subway station, groceries, banks and shops. Explore the Danforth Village, the beach & all within a short distance.
ExtrasS/S Fridge, S/SStove, B/I Microwave, Dishwasher, Washer & Dryer, EFL, Existing Window Blinds.
superstars realty ltd.MLS® #E11923785
Amenities
Explore Neighbourhood
Similar Listings
Demographics
Based on the dissemination area as defined by Statistics Canada. A dissemination area contains, on average, approximately 200 – 400 households.
Price Trends
Maintenance Fees
Building Trends At Carmelina Condos
Days on Strata
List vs Selling Price
Or in other words, the
Offer Competition
Turnover of Units
Property Value
Price Ranking
Sold Units
Rented Units
Best Value Rank
Appreciation Rank
Rental Yield
High Demand
Transaction Insights at 2055 Danforth Avenue
| 1 Bed | 1 Bed + Den | 2 Bed | 2 Bed + Den | |
|---|---|---|---|---|
| Price Range | $550,000 | No Data | $649,000 - $860,000 | No Data |
| Avg. Cost Per Sqft | $892 | No Data | $921 | No Data |
| Price Range | $2,250 - $3,050 | No Data | $2,700 - $3,100 | No Data |
| Avg. Wait for Unit Availability | 101 Days | 303 Days | 72 Days | 393 Days |
| Avg. Wait for Unit Availability | 62 Days | 209 Days | 38 Days | No Data |
| Ratio of Units in Building | 35% | 11% | 52% | 4% |
Transactions vs Inventory
Total number of units listed and leased in Woodbine Corridor
