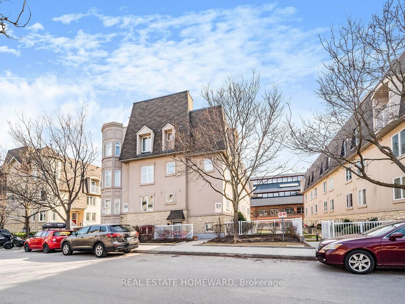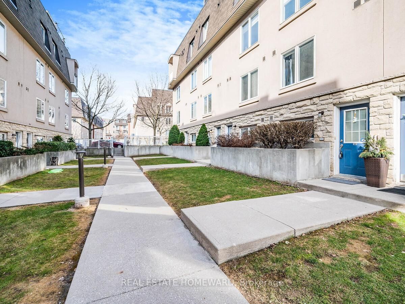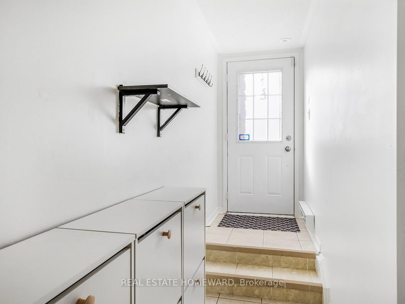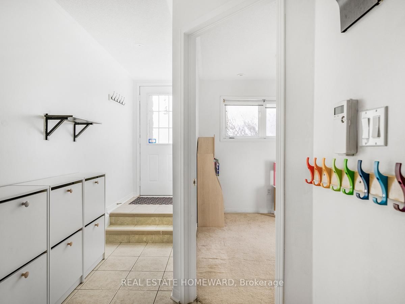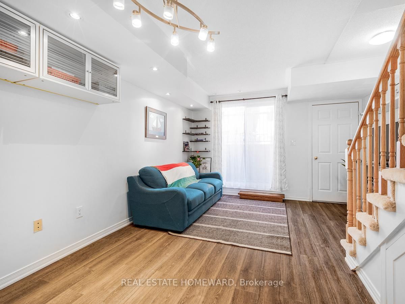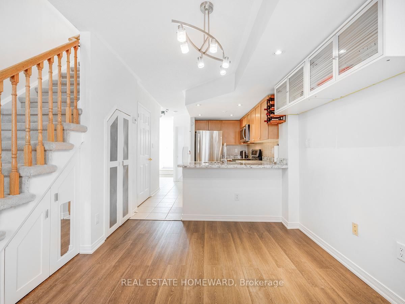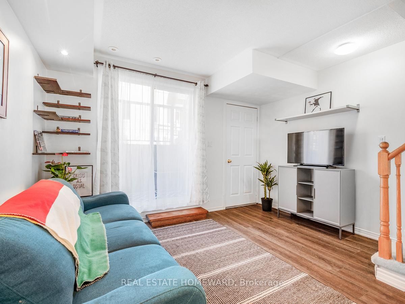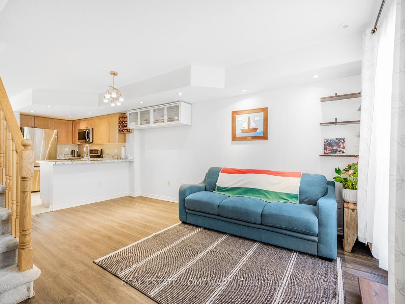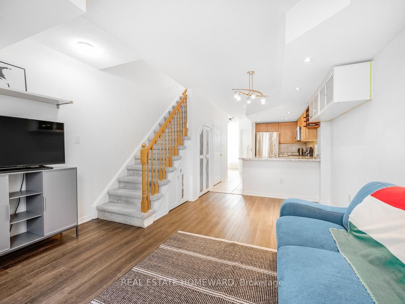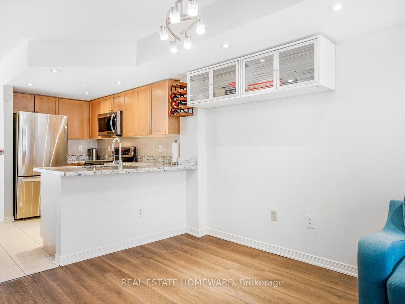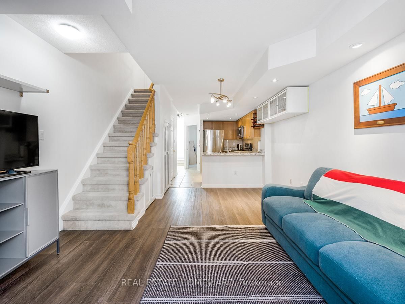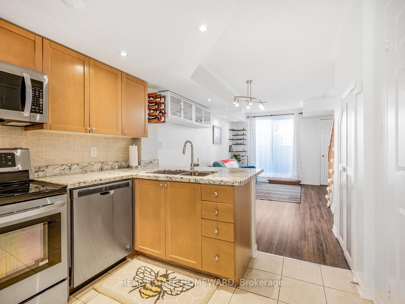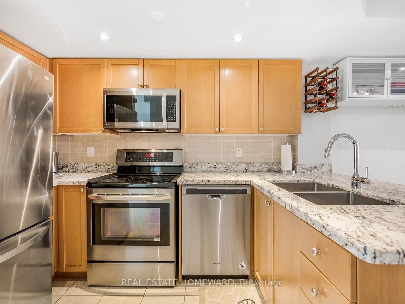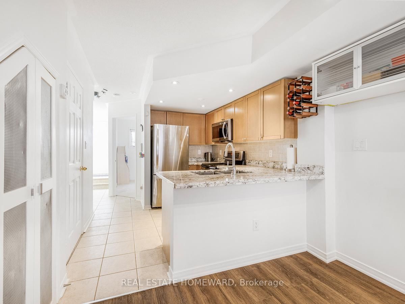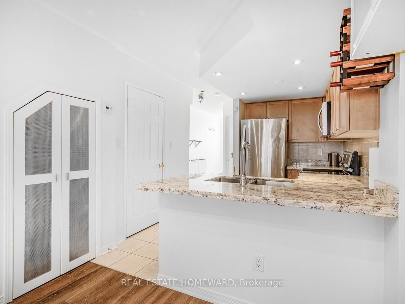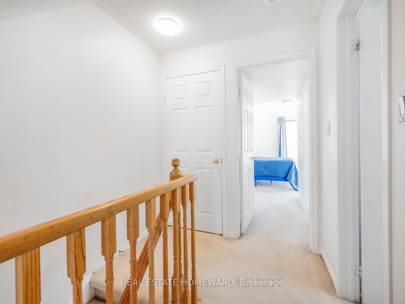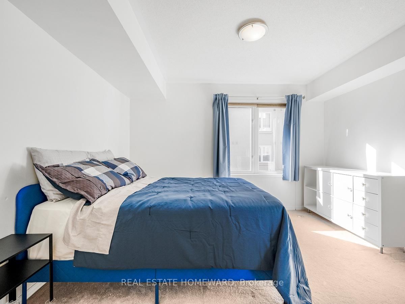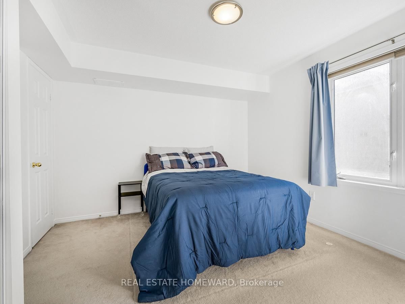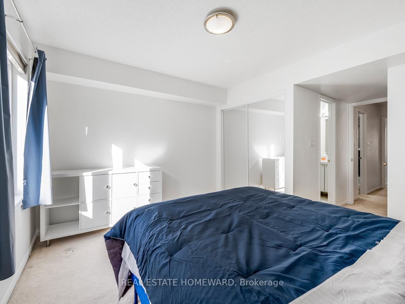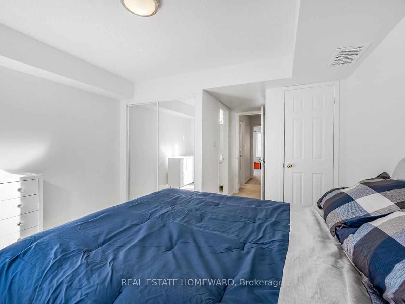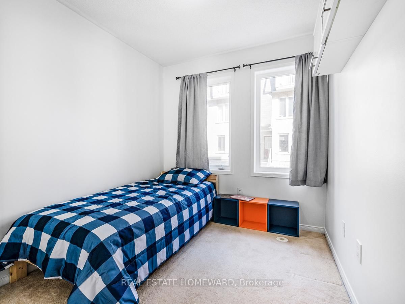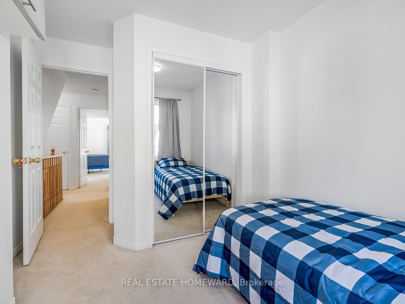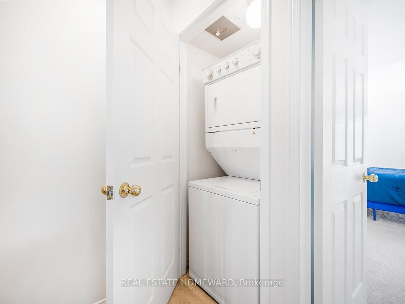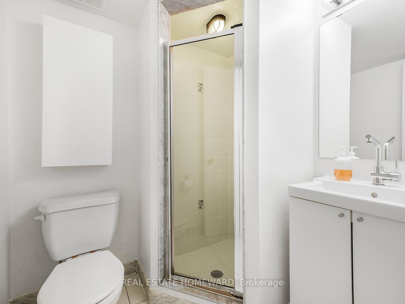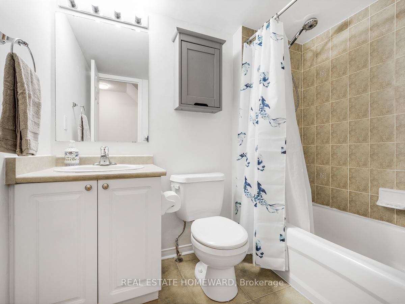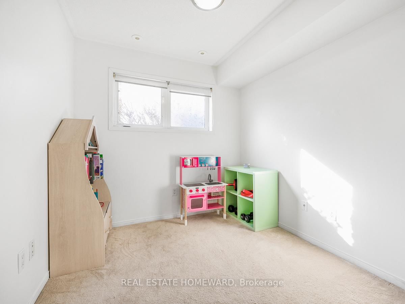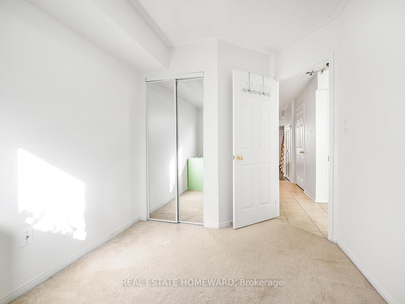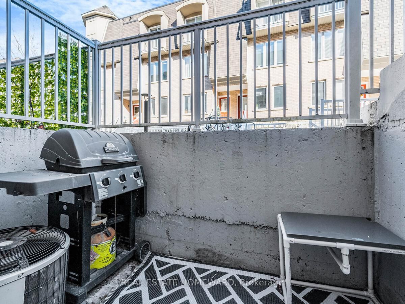57 - 51 Foundry Ave
Listing History
Details
Ownership Type:
Condominium
Property Type:
Townhouse
Maintenance Fees:
$637/mth
Taxes:
$3,033 (2024)
Cost Per Sqft:
$727/sqft
Outdoor Space:
Terrace
Locker:
Ensuite+Exclusive
Exposure:
South
Possession Date:
60-90 days/TBA
Laundry:
Upper
Amenities
About this Listing
Welcome to your new home! This affordable Three-bedroom Townhome is located in the highly sought after community of Dovercourt/Wallace Emerson/Junction areas of Toronto. Living here has the feel of a house, with all of the conveniences of condo living. Up front, the south facing area boasts real grass and an intimate shared communal vibe. With your own terrace area off the back, you have a place to BBQ! Inside, bright and spacious this homes packs a lot in over its 1023 Sq Ft floor plan. The kitchen boasts stainless steel appliances, granite counter tops with breakfast bar, ample cabinet space PLUS a generous sized kitchen pantry. The spacious primary bedroom with 3-piece bathroom comes with hers & his closets. Plenty of creative-in-home storage features PLUS a locker cage in the parking area. Shared common area with grass in the front yard. Located in a safe, family friendly neighbourhood with everything that you need only minutes away. Steps away are an adorable community Park complete with a Balzac's Cafe, playground and convenient dog park with off-leash area. T.T.C., Grocery stores, LA Fitness, Stockyards Village, Davenport Village Park with splash pad. Want more green space? Super close to Earlscourt Park where the community centre, olympic size pool, turf field, baseball diamond, soccer field, track, basketball court, park and splash pad await your use. Two Parking Spots & One Storage Locker (in parking space 2).
ExtrasStainless Steel: Fridge, Stove, B/I Dishwasher, B/I Microwave. Washer & Dryer. All Elf's and Window coverings. B/I Bookcase in 3rd Bedroom. New Hot Water Tank (Owned).
real estate homewardMLS® #W12030754
Fees & Utilities
Maintenance Fees
Utility Type
Air Conditioning
Heat Source
Heating
Room Dimensions
Foyer
Tile Floor, Closet
Kitchen
Double Sink, Granite Counter, Stainless Steel Appliances
Dining
Breakfast Bar, Pantry, Built-in Closet
Living
Walkout To Terrace, Closet, Open Concept
2nd Bedroom
Above Grade Window, Closet, Carpet
Primary
3 Piece Ensuite, His/Hers Closets, Carpet
3rd Bedroom
Built-in Bookcase, Closet, Carpet
Similar Listings
Explore Dovercourt | Wallace Emerson-Junction
Commute Calculator
Mortgage Calculator
Demographics
Based on the dissemination area as defined by Statistics Canada. A dissemination area contains, on average, approximately 200 – 400 households.
Building Trends At Davenport Village II Condos
Days on Strata
List vs Selling Price
Offer Competition
Turnover of Units
Property Value
Price Ranking
Sold Units
Rented Units
Best Value Rank
Appreciation Rank
Rental Yield
High Demand
Market Insights
Transaction Insights at Davenport Village II Condos
| 2 Bed | 3 Bed | 3 Bed + Den | |
|---|---|---|---|
| Price Range | No Data | $810,000 | $899,000 |
| Avg. Cost Per Sqft | No Data | $771 | $720 |
| Price Range | No Data | No Data | $3,200 - $3,650 |
| Avg. Wait for Unit Availability | No Data | 64 Days | 63 Days |
| Avg. Wait for Unit Availability | No Data | 275 Days | 465 Days |
| Ratio of Units in Building | 1% | 58% | 42% |
Market Inventory
Total number of units listed and sold in Dovercourt | Wallace Emerson-Junction
