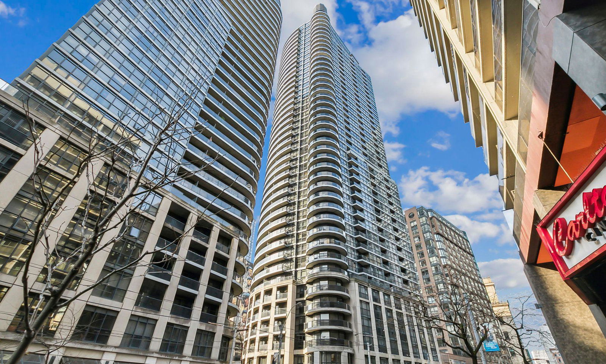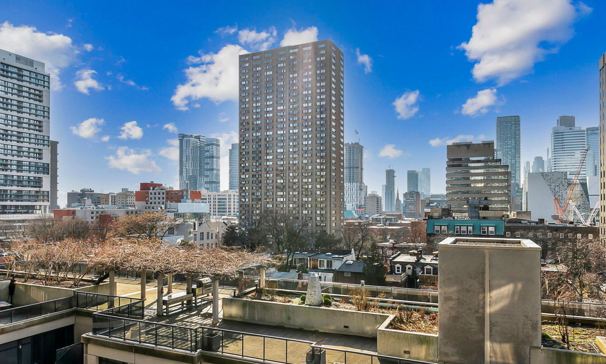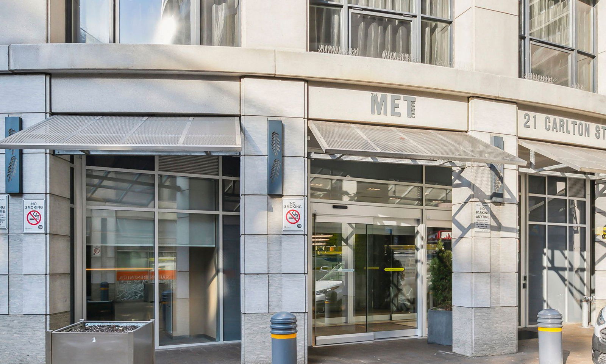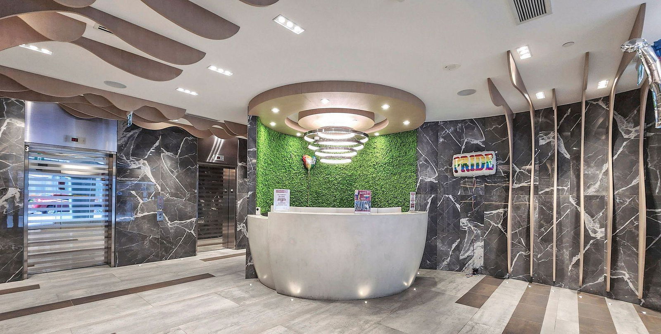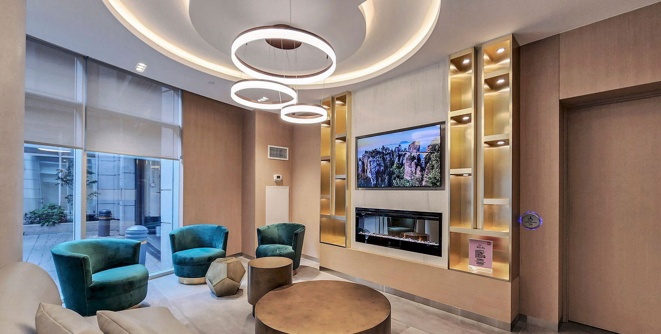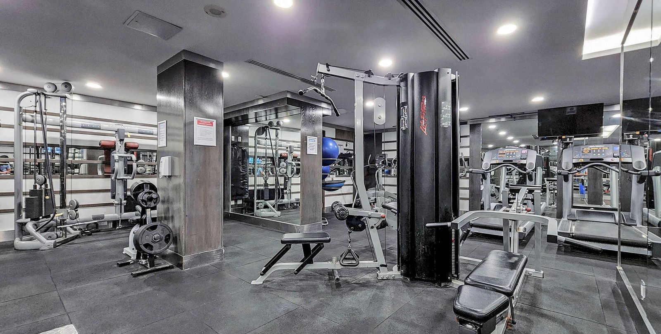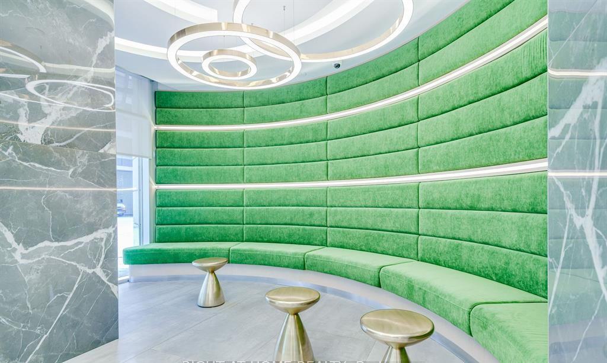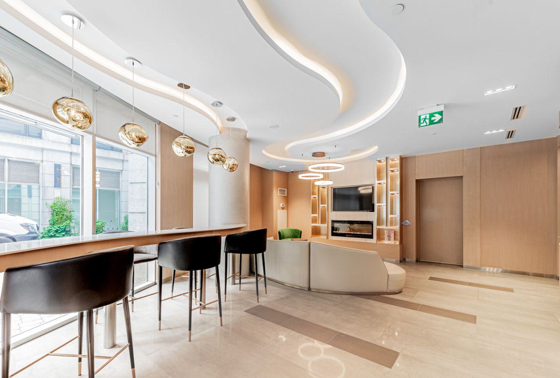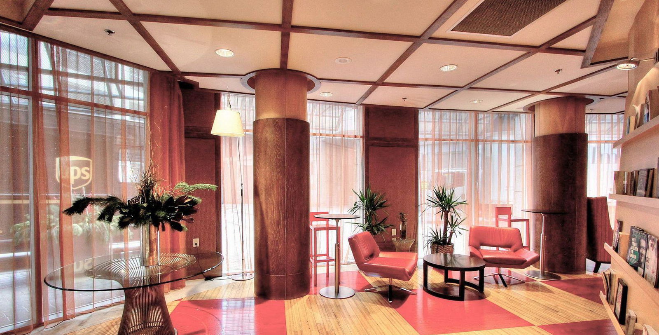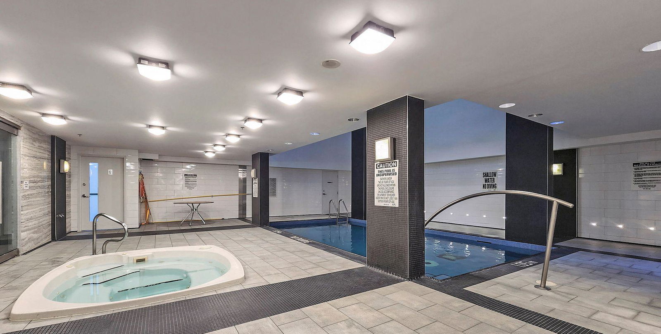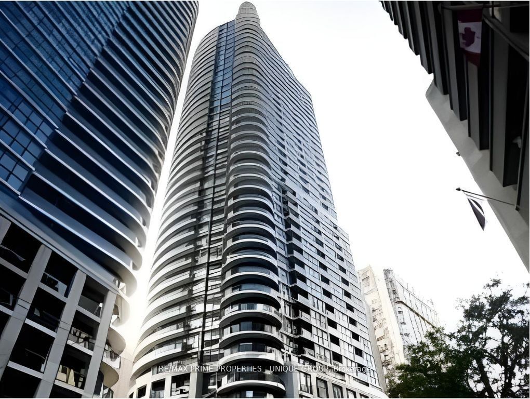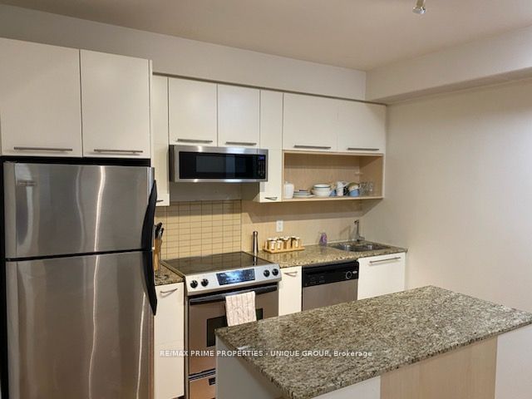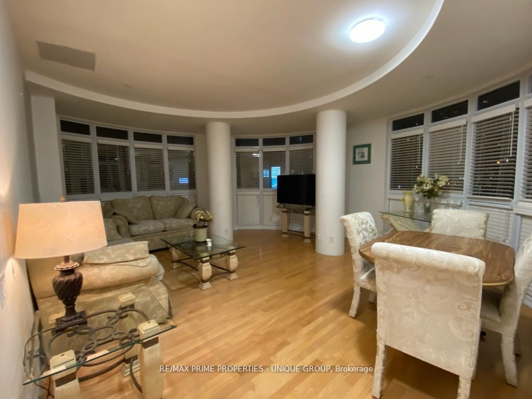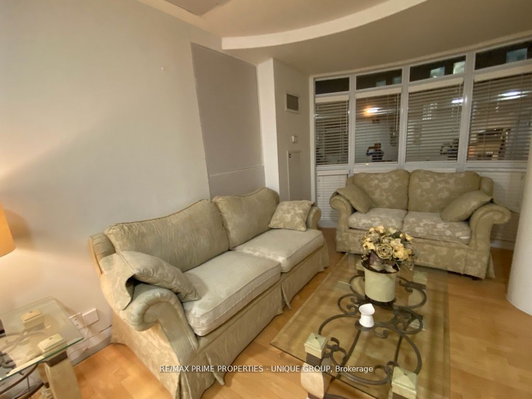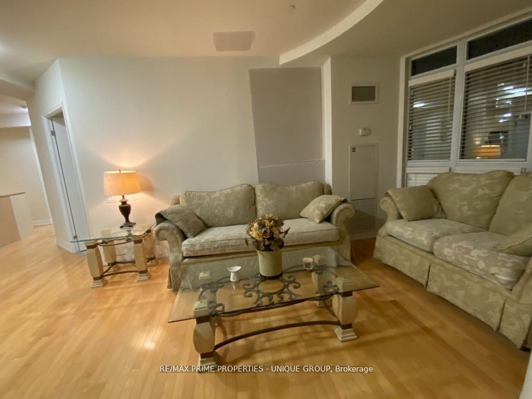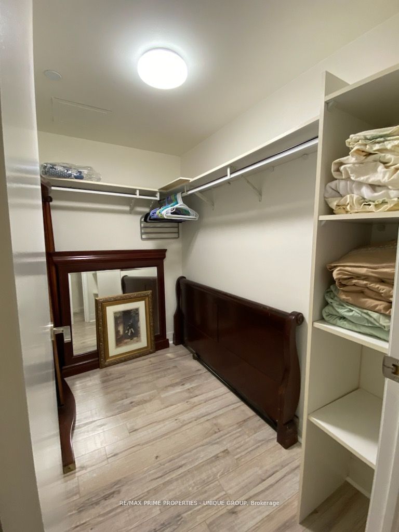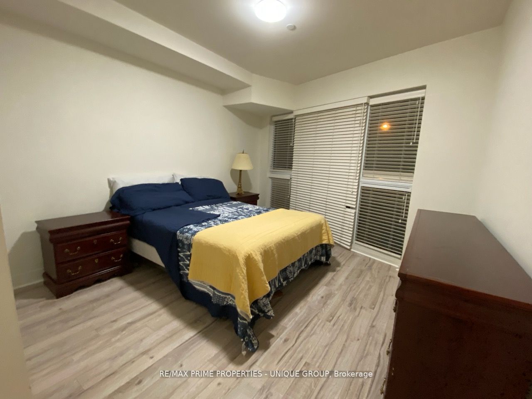21 Carlton Street & 23 Carlton Street & 4-30 Granby Street
Building Details
Listing History for The Met Condos
Amenities
Maintenance Fees
About 21 Carlton Street — The Met Condos
The rounded corner on the façade of the Met Condos is just the tip of the iceberg when it comes to the appeal of these residences.
In fact, the homes at 21 Carlton Street were so well liked after being completed in 2008 that they had to create a second building — the Encore. With its twin tower now sitting next door at 25 Carlton, the complex really takes control of the corner on which it sits.
Technically speaking, the Granby Street Maisonettes make this complex into more of a trio than a duet, however the humble height of these homes means they can sometimes be overlooked by the Met and the Encore, which tower above.
Edilcan Development is behind the creation of the ever-impressive Met Condos, a residential tower that reaches to a soaring 43 storeys. With its grand total of 398 units, turnover rates are expected to stay decently high, even for such a well-liked building, so buyers have a good chance of finding Toronto condos for sale here at any given time.
At 21 Carlton, a 6 storey podium comprises the base of the building. However, one of the most impressive amenities is found on top of this section. Located on the 5th floor, above the townhouse-style units, is the Dr. Mark Ernsting Gardens. Here, residents can lounge, barbecue, read a book, or even pick some fresh herbs and vegetables for their supper.
That’s right, the vegetable garden — tended to by the building’s garden committee — means an empty fridge doesn’t necessitate a trip to the grocery store. The garden may be seasonal, but it is quite helpful when it is in full bloom.
The rest of the amenities are designed to make life easier for its residents. For example, it’s easy to stay fit, thanks to the indoor pool, yoga studio, gym, and sauna. Relaxing even becomes simpler, with the building’s library and cinema. And as for entertaining, even this becomes effortless with the guest suites, visitor parking, and party room available.
And last but not least, staying informed is less of a chore for residents, since the building has its very own website. Here, one can find information about the building, including safety details, rules, emergency procedures, access to building documents, forms for making reservations, and frequently asked questions.
The Suites
As previously mentioned, the units gracing the podium at 21 Carlton Street are townhouses, while condo units can be found throughout the upper portion of the building. This way, prospective buyers of all sorts can find something they like.
Various buyers with different needs and budgets can also be satisfied thanks to the large range of sizes. Floor plans range from around 400 to 1,800 square feet, with open concept layouts and 8 or 9-foot ceilings making these homes feel larger than life, regardless of their measurements.
Floor-to-ceiling windows brighten the living spaces, with sunbathing extended to the outdoors in the tower units, thanks to the terraces or balconies found here. Suites range from bachelors to three bedroom homes, although all are contemporary in appearance.
Creating this modern atmosphere are materials like engineered hardwood and granite, as well as stainless steel appliances and glossy tile surrounding spacious bathtubs.
The Neighbourhood
The Met Condos’ central location in the The Village neighbourhood does make one thing more difficult for its residents: deciding what to do on any given day off.
Rainy days can be spent indoors at the Imagine Cinemas directly across the street, or wandering the shops of the Eaton Centre, located just a few blocks (or one subway stop) south of 21 Carlton Street.
As for those who prefer spending as much time outdoors as possible, it’s a good thing that so much green space can be found within close proximity to the Met Condos. Queen’s Park is just a short walk away, while a short walk or ride on the streetcar will land residents at Riverdale Park West, Riverdale Farm, and the Toronto Necropolis.
And those who can’t seem to get enough culture can stroll over to the University of Toronto Art Centre or the Ryerson Image Centre, as well as the Royal Ontario Museum or the Art Gallery of Ontario.
Maple Leaf Gardens is also located right around the corner, a building with lots of history and an exciting future. Once hosting hockey games, the building is now home to a colossal Loblaws, as well as Toronto Metropolitan University’s athletic centre, which still has its very own ice rink.
Transportation
Traveling to and from the Met Condos is simple thanks to its location directly beside College subway station. Hopping onto a train on the Yonge line allows travelers to ride north or south, while those looking to connect to the Bloor-Danforth line are only two stops away from Bloor-Yonge station.
A streetcar route along College services those looking to travel east and west, while bike lanes on College are yet another great way to travel. As for those who drive, the Don Valley Parkway, 401, and Gardiner Expressway are all within reach for those living at 21 Carlton Street, allowing drivers to escape downtown Toronto traffic when needed.
Reviews for The Met Condos
 0
0Listings For Sale
Interested in receiving new listings for sale?
 8
8Listings For Rent
Interested in receiving new listings for rent?
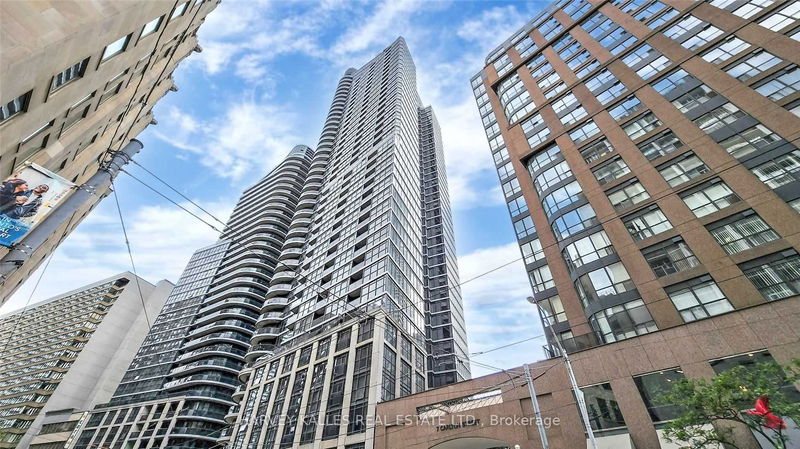
Price Cut: $150 (Mar 10)
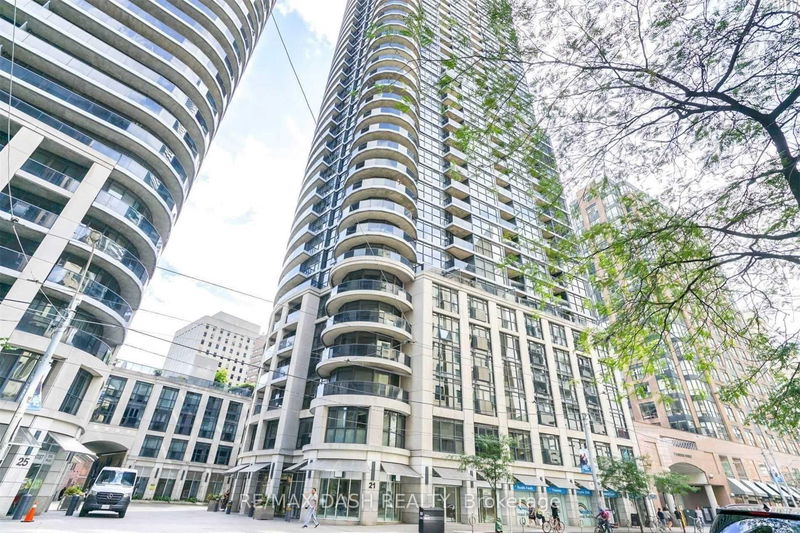
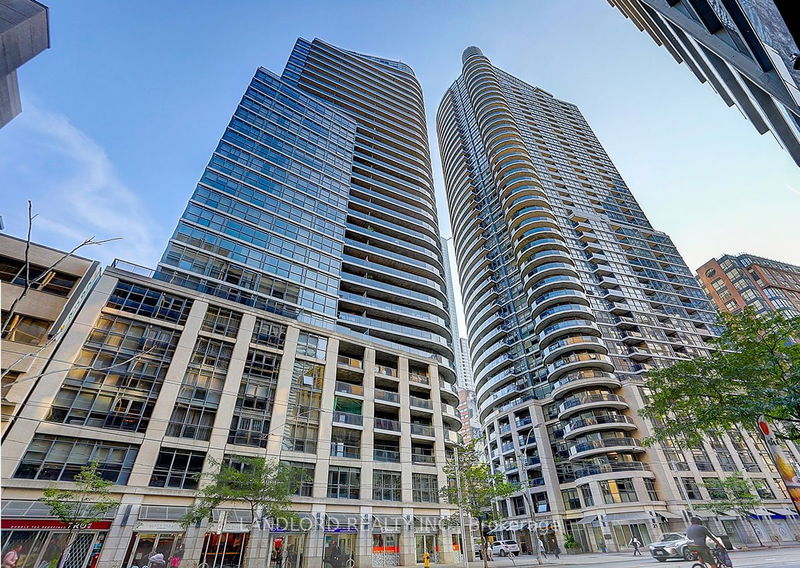
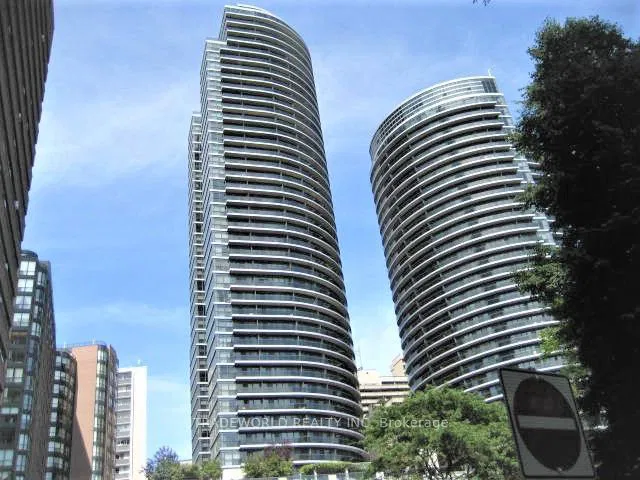
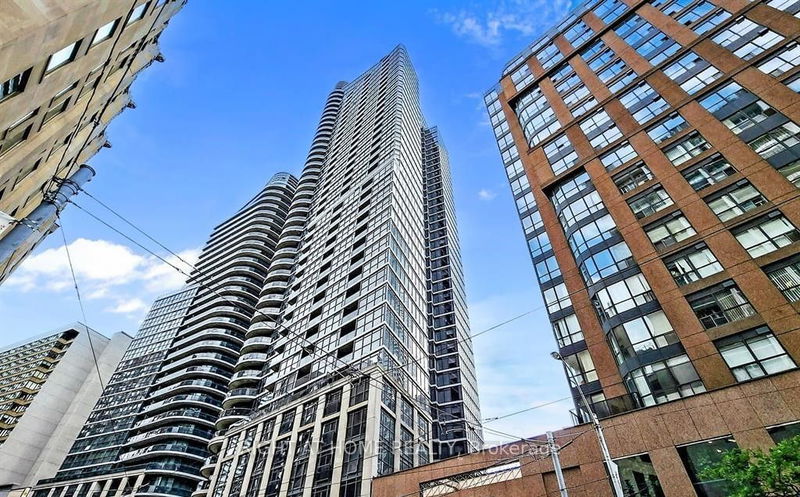
Price Cut: $100 (Mar 10)
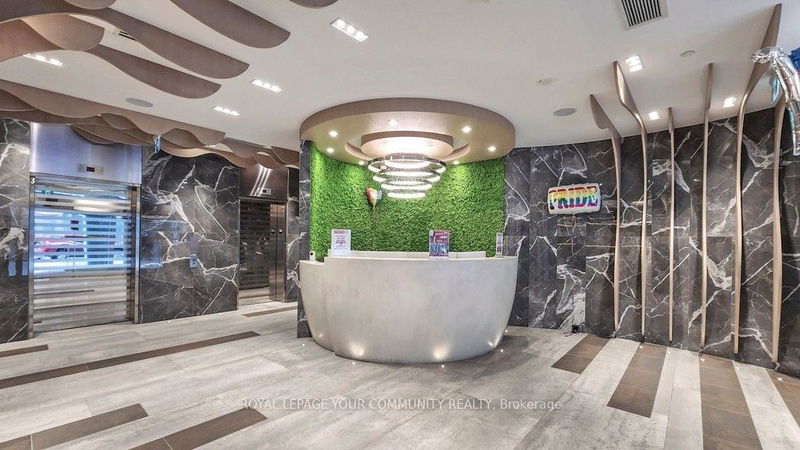
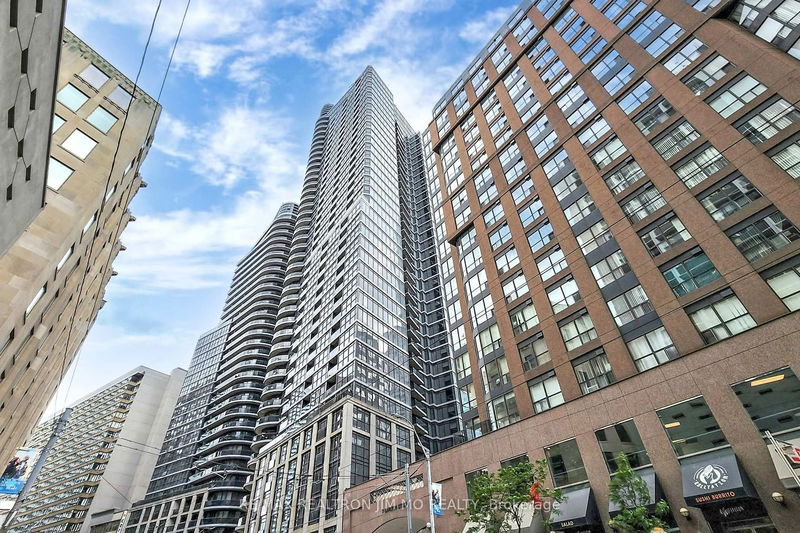
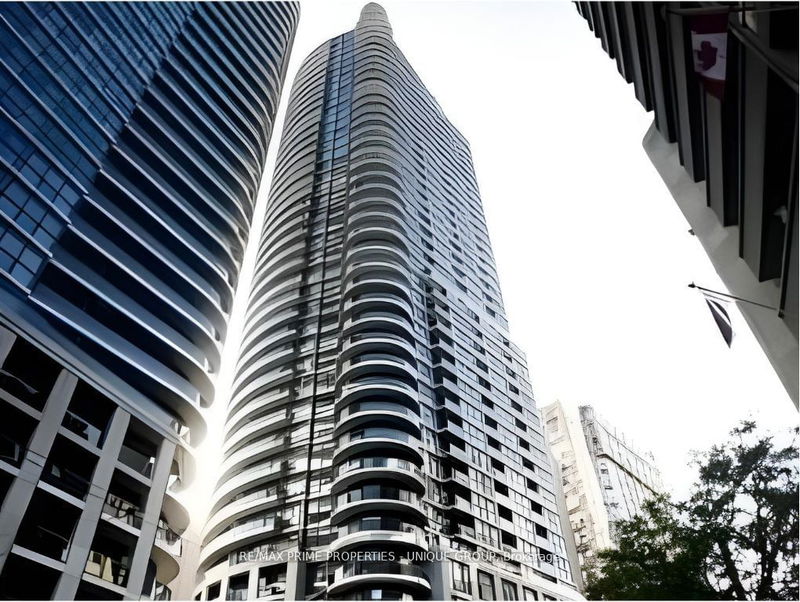
Price Increase: $400 (Mar 4)
Explore Church - Toronto
Similar condos
Demographics
Based on the dissemination area as defined by Statistics Canada. A dissemination area contains, on average, approximately 200 – 400 households.
Price Trends
Maintenance Fees
Building Trends At The Met Condos
Days on Strata
List vs Selling Price
Offer Competition
Turnover of Units
Property Value
Price Ranking
Sold Units
Rented Units
Best Value Rank
Appreciation Rank
Rental Yield
High Demand
Transaction Insights at 21 Carlton Street
| Studio | 1 Bed | 1 Bed + Den | 2 Bed | 2 Bed + Den | 3 Bed | |
|---|---|---|---|---|---|---|
| Price Range | $455,000 | $564,000 | $581,000 - $653,500 | $711,500 - $1,035,000 | No Data | $1,155,000 |
| Avg. Cost Per Sqft | $1,281 | $980 | $1,022 | $1,015 | No Data | $565 |
| Price Range | $1,800 - $2,250 | $2,250 - $2,350 | $2,250 - $3,500 | $1,650 - $4,800 | $3,800 - $5,500 | $5,995 |
| Avg. Wait for Unit Availability | 415 Days | 143 Days | 59 Days | 66 Days | 208 Days | No Data |
| Avg. Wait for Unit Availability | 76 Days | 50 Days | 23 Days | 16 Days | 240 Days | 1271 Days |
| Ratio of Units in Building | 11% | 16% | 27% | 40% | 7% | 2% |
Unit Sales vs Inventory
Total number of units listed and sold in Church - Toronto
