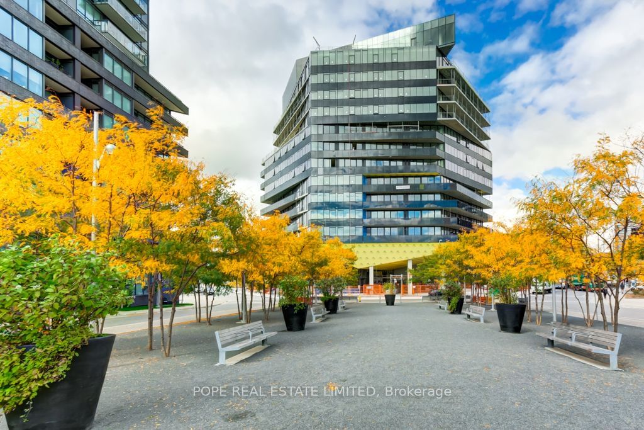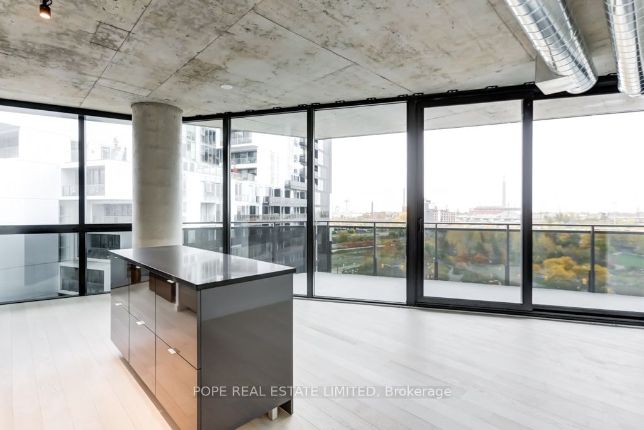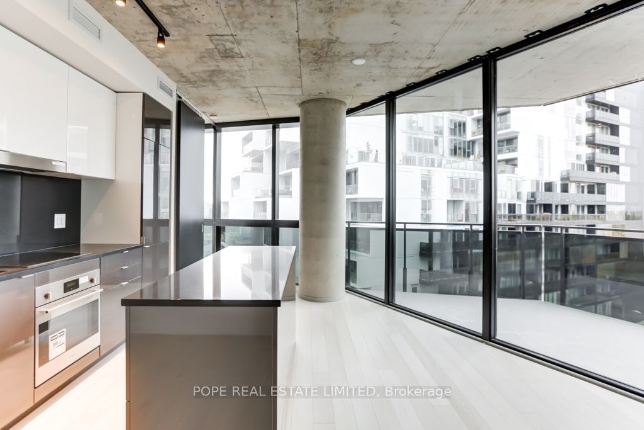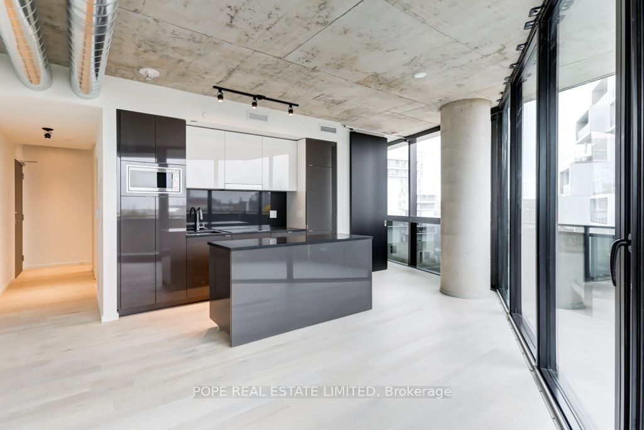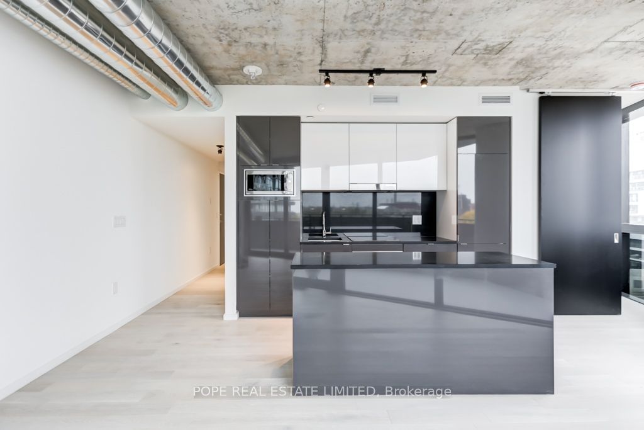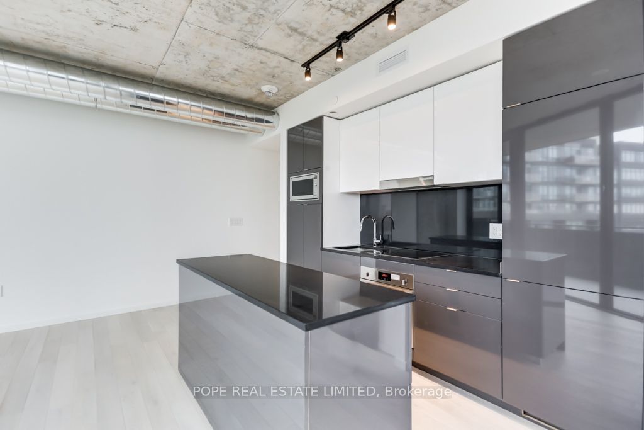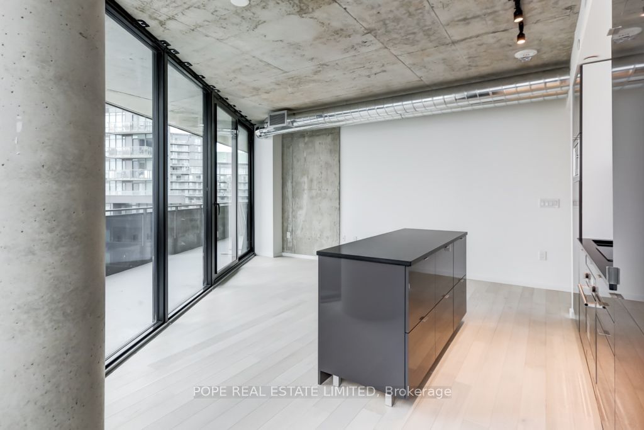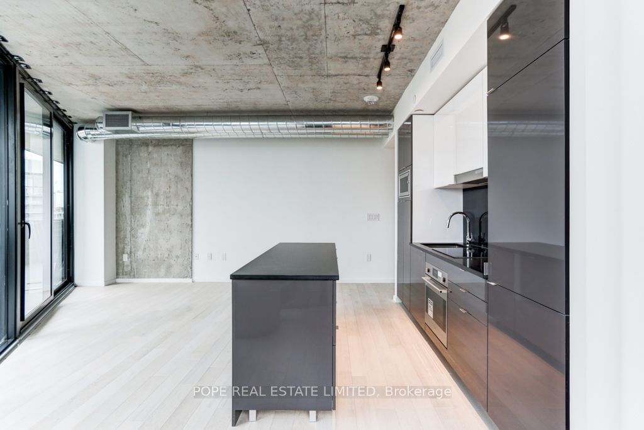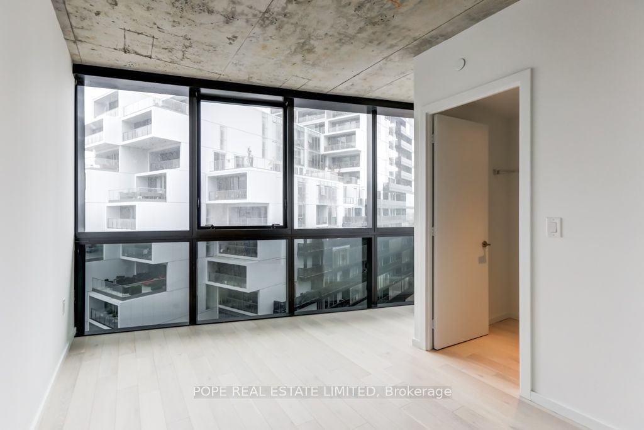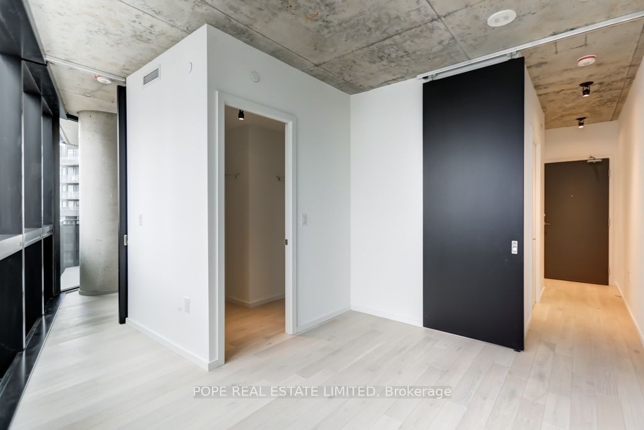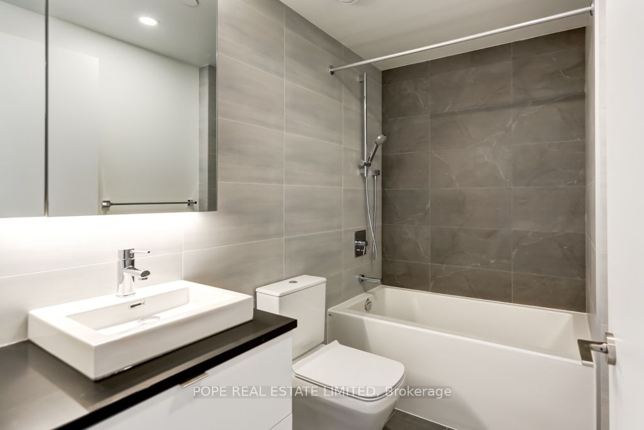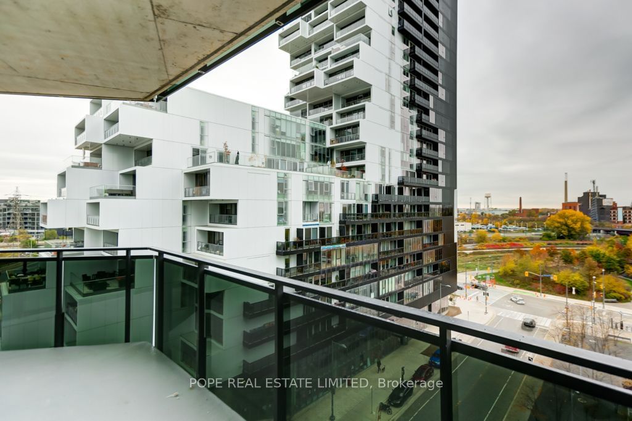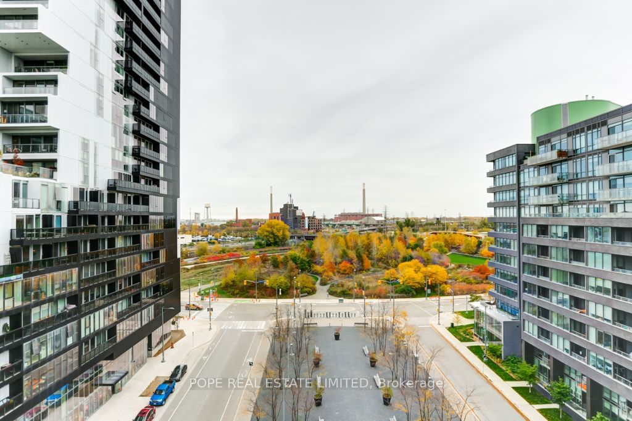811 - 21 Lawren Harris Sq
Listing History
Unit Highlights
Utilities Included
Utility Type
- Air Conditioning
- Central Air
- Heat Source
- Ground Source
- Heating
- Fan Coil
Room Dimensions
About this Listing
Freshly painted Harris Square. A modern jewel & the last phase of Rivercity by acclaimed Saucier + Perotte Architectes, Urban Capital & Waterfront Toronto. An intimate low rise building in Corktown overlooking Lawren Harris Square & Corktown Commons. Walk or cycle to Leslieville, Distillery District, St. Lawrence Market, Don River Valley Park & Toronto's Waterfront Trail System. Approx. 639 Sf & large 136Sf balcony overlooking Harris Square. A Modern Loft Style Apartment featuring a separate bedroom, a spa inspired bath, 9 ft exposed concrete ceilings, galvanized spiral duct, hardwood floors throughout and a modern designer kitchen. The kitchen showcases modern millwork, built-in appliances, quartz countertop/backsplash, & a centre island. The bathroom features, a white vanity, quartz counter, undermount sink, large vanity mirror and a deep soaker tub. The separate bedroom features 2 wood sliding doors creating a quiet sanctuary complete with walk-in closet.
ExtrasThe building features concierge, well equipped gym, guest suite, children play area, party room, games room & an amazing rooftop terrace showcasing lounge seating, outdoor BBQ stations, dining areas & spectacular views of the city and lake.
pope real estate limitedMLS® #C10421417
Amenities
Explore Neighbourhood
Similar Listings
Demographics
Based on the dissemination area as defined by Statistics Canada. A dissemination area contains, on average, approximately 200 – 400 households.
Price Trends
Maintenance Fees
Building Trends At Harris Square Condos
Days on Strata
List vs Selling Price
Offer Competition
Turnover of Units
Property Value
Price Ranking
Sold Units
Rented Units
Best Value Rank
Appreciation Rank
Rental Yield
High Demand
Transaction Insights at 21 Lawren Harris Square
| 1 Bed | 1 Bed + Den | 2 Bed | 2 Bed + Den | 3 Bed | |
|---|---|---|---|---|---|
| Price Range | $625,000 - $670,000 | $625,000 | No Data | No Data | No Data |
| Avg. Cost Per Sqft | $1,106 | $982 | No Data | No Data | No Data |
| Price Range | $2,000 - $2,450 | $2,195 - $2,700 | $2,700 - $3,700 | $3,650 | No Data |
| Avg. Wait for Unit Availability | 63 Days | 238 Days | 105 Days | 310 Days | 731 Days |
| Avg. Wait for Unit Availability | 15 Days | 78 Days | 53 Days | 154 Days | No Data |
| Ratio of Units in Building | 62% | 13% | 18% | 7% | 3% |
Transactions vs Inventory
Total number of units listed and leased in Corktown - Toronto
