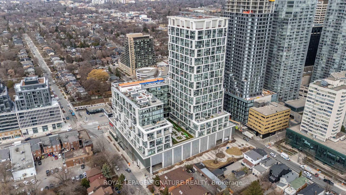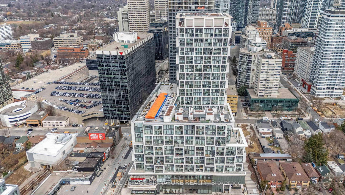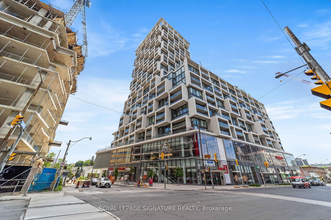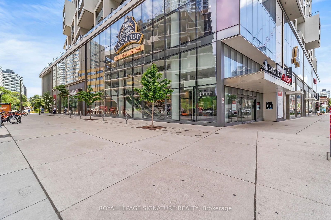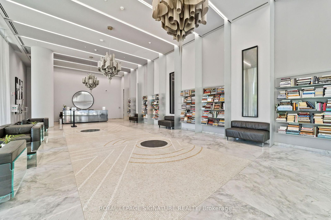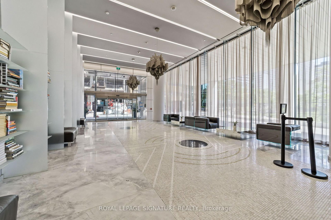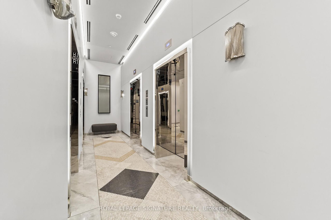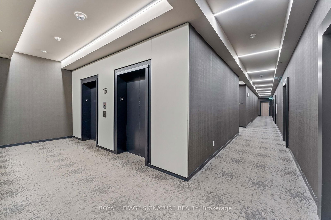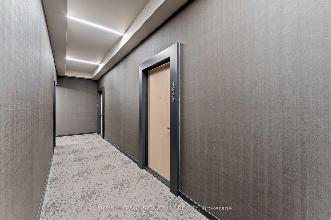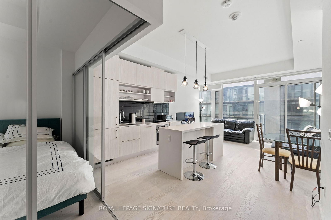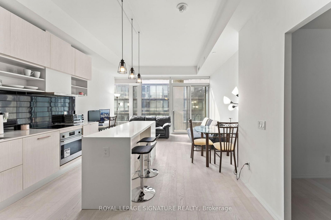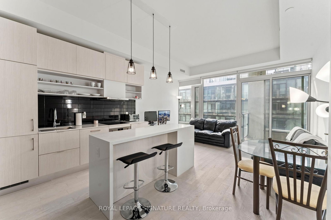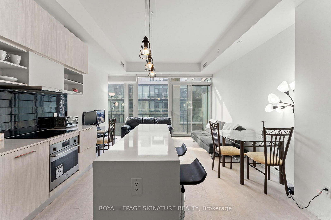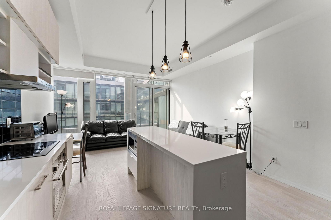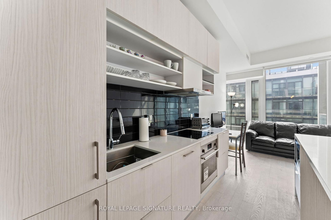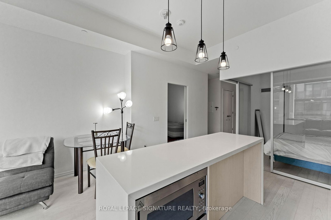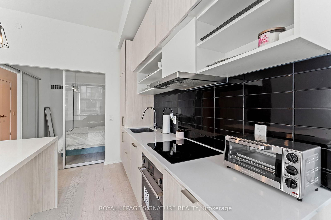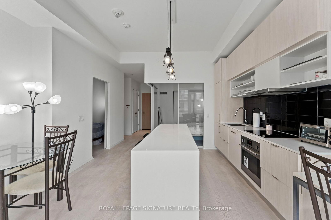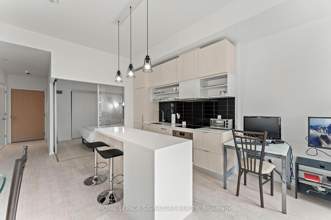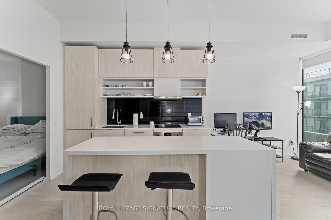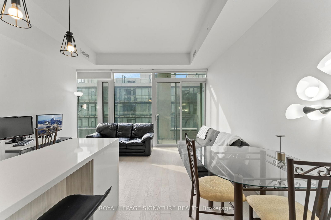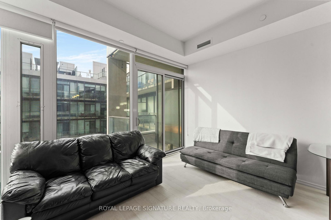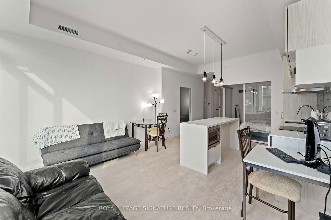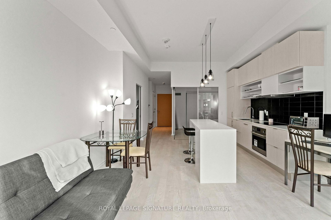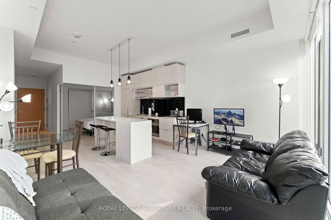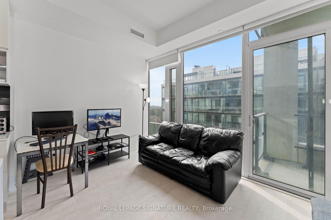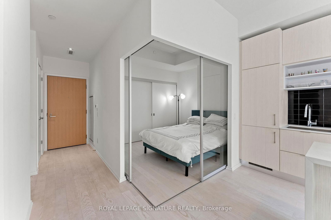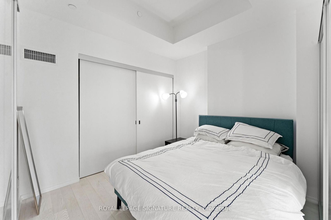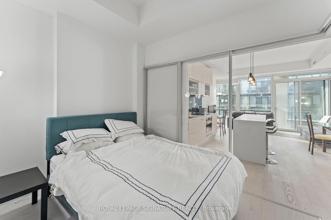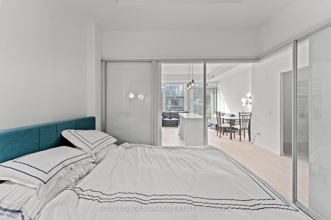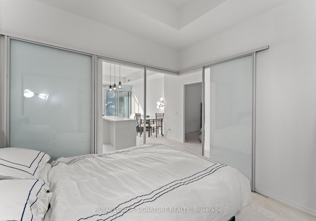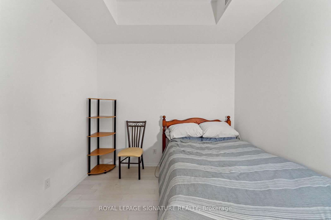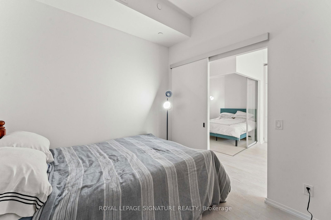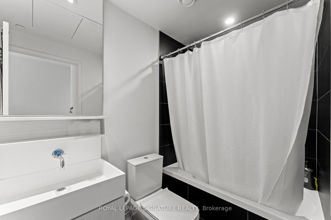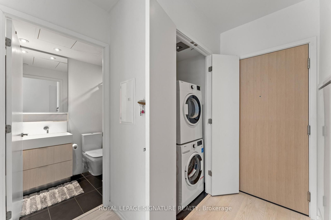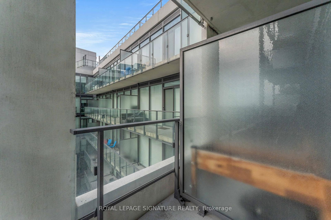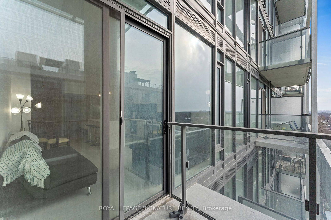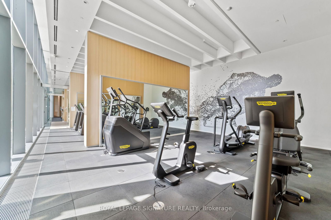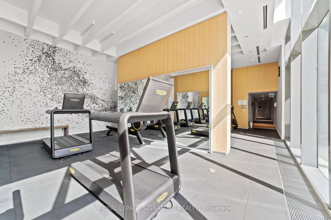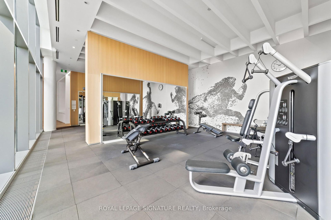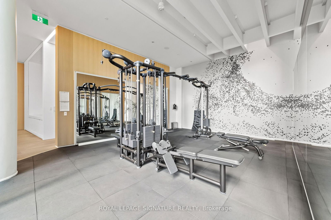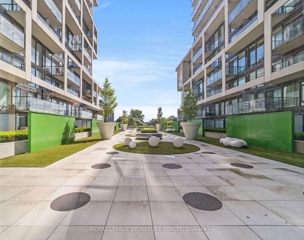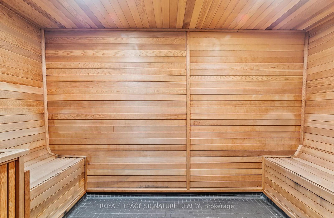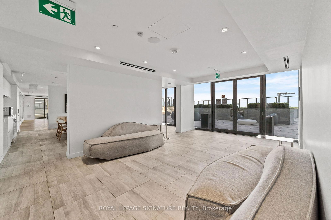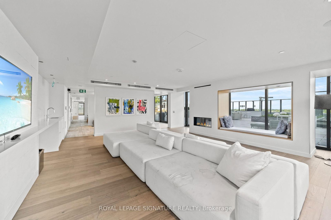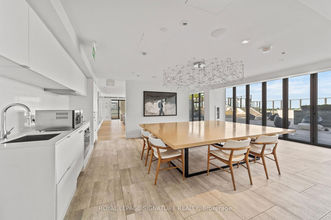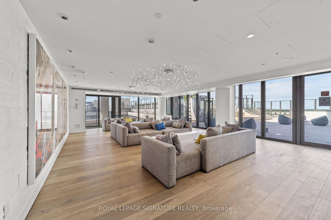1629 - 5 Soudan Ave
Listing History
Details
Ownership Type:
Condominium
Property Type:
Soft Loft
Possession Date:
May 1, 2025
Lease Term:
1 Year
Utilities Included:
No
Outdoor Space:
Balcony
Furnished:
No
Exposure:
South
Locker:
None
Amenities
About this Listing
Fabulous Location! 5 Years New Condo Unit At The Art Shoppe. This A Large 1+1 Bedroom (Can Be Used As A 2 Bedroom), 1 Bathroom Unit Is 663 Square Feet Plus Balcony With Beautiful Floor To Ceiling Windows, Open Concept Kitchen With Large Island. 10 Foot Ceilings. Conveniently Located At Yonge And Eglinton On The Subway Line And Steps To The Upcoming Eglinton LRT. Quiet Unit Overlooking The Courtyard. Extensive Amenities In The Building Include Rooftop Patio, Sauna, Party Rooms, Exercise Room, Theatre Room, Centre Courtyard, Security. Farm Boy And Other Shops On Main Floor Of Same Building.
ExtrasFridge, Stove, Oven, Microwave, Dishwasher, Washer, Dryer, All Existing Window Coverings, All Existing Light Fixtures.
royal lepage signature realtyMLS® #C12078334
Fees & Utilities
Utilities Included
Utility Type
Air Conditioning
Heat Source
Heating
Room Dimensions
Kitchen
Laminate, Centre Island, Built-in Appliances
Dining
Laminate, Combined with Kitchen, Open Concept
Living
Laminate, Walkout To Balcony, Windows Floor to Ceiling
Primary
Laminate, Large Closet, Glass Doors
Den
Laminate, Sliding Doors, Separate Room
Similar Listings
Explore Mount Pleasant West
Commute Calculator
Mortgage Calculator
Demographics
Based on the dissemination area as defined by Statistics Canada. A dissemination area contains, on average, approximately 200 – 400 households.
Building Trends At Art Shoppe Lofts + Condos
Days on Strata
List vs Selling Price
Offer Competition
Turnover of Units
Property Value
Price Ranking
Sold Units
Rented Units
Best Value Rank
Appreciation Rank
Rental Yield
High Demand
Market Insights
Transaction Insights at Art Shoppe Lofts + Condos
| Studio | 1 Bed | 1 Bed + Den | 2 Bed | 2 Bed + Den | 3 Bed | 3 Bed + Den | |
|---|---|---|---|---|---|---|---|
| Price Range | $365,000 - $370,000 | $474,000 | $529,500 - $656,000 | $733,000 - $869,000 | No Data | No Data | No Data |
| Avg. Cost Per Sqft | $1,119 | $1,310 | $1,042 | $1,119 | No Data | No Data | No Data |
| Price Range | $1,775 - $2,175 | $2,000 - $2,500 | $2,150 - $2,900 | $2,565 - $3,800 | $3,250 - $5,700 | $5,700 | No Data |
| Avg. Wait for Unit Availability | 84 Days | 51 Days | 36 Days | 26 Days | 84 Days | No Data | No Data |
| Avg. Wait for Unit Availability | 20 Days | 12 Days | 8 Days | 8 Days | 44 Days | 541 Days | No Data |
| Ratio of Units in Building | 11% | 17% | 30% | 35% | 7% | 1% | 1% |
Market Inventory
Total number of units listed and leased in Mount Pleasant West
