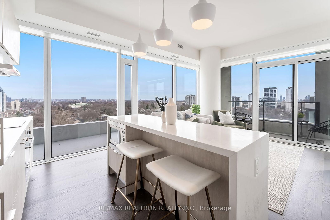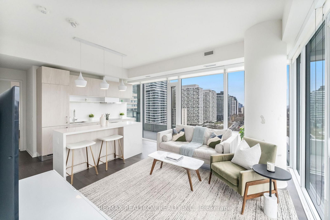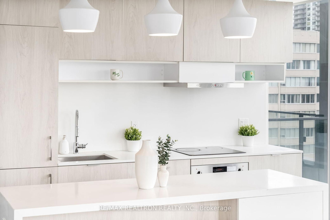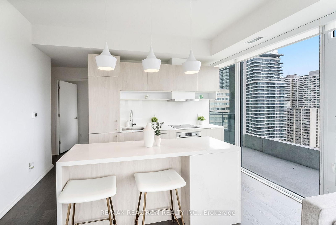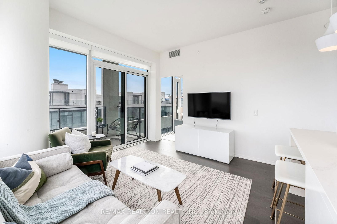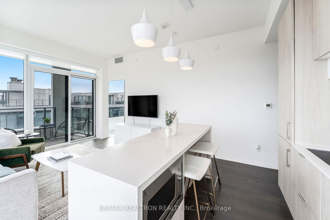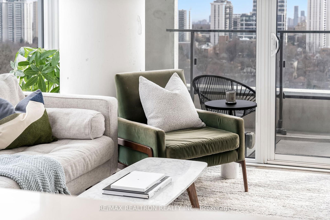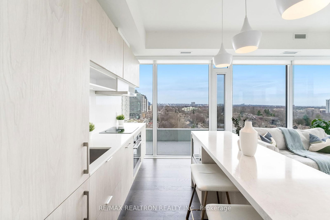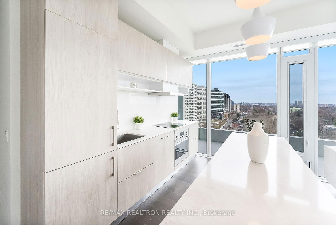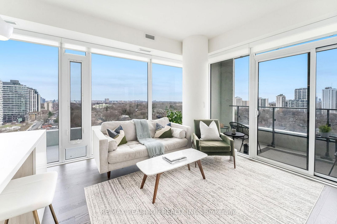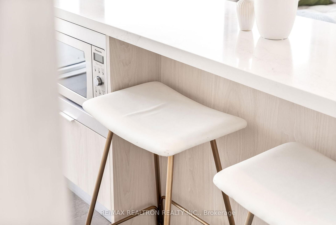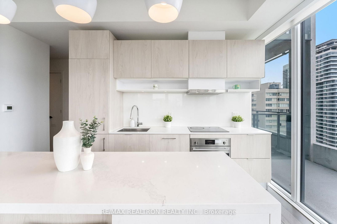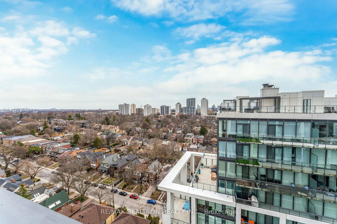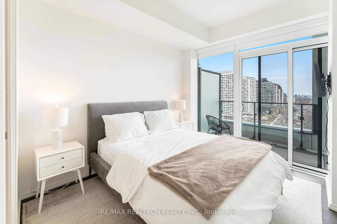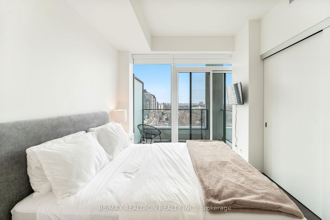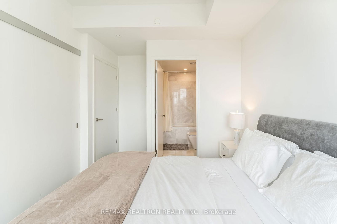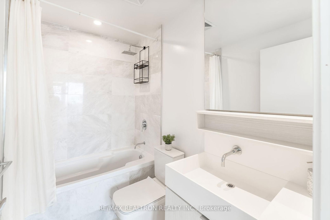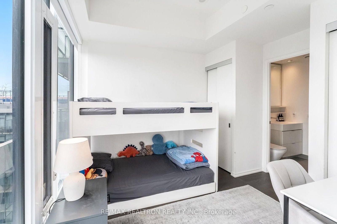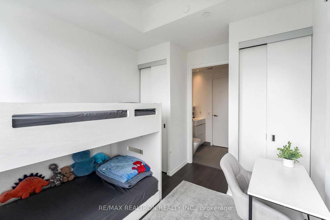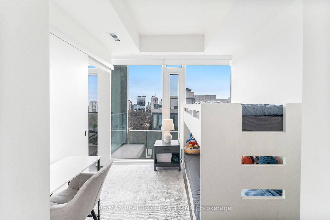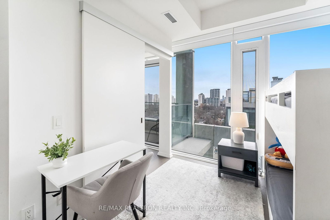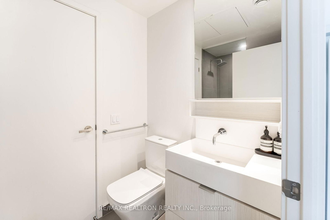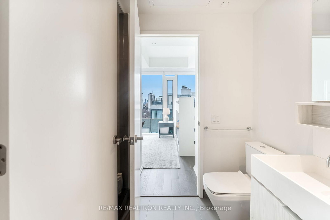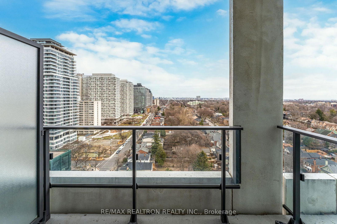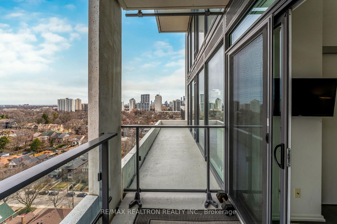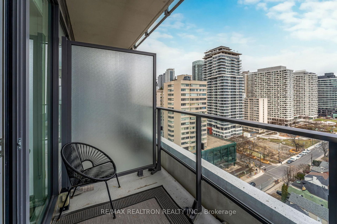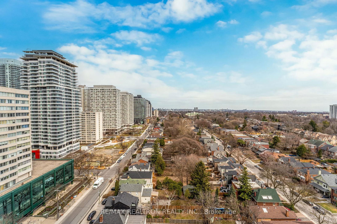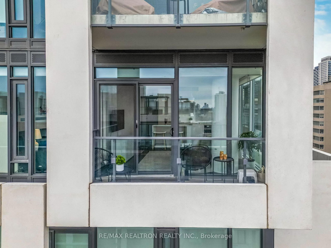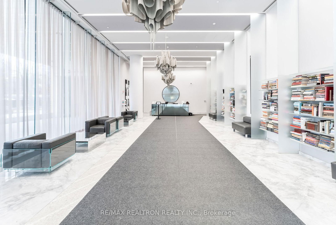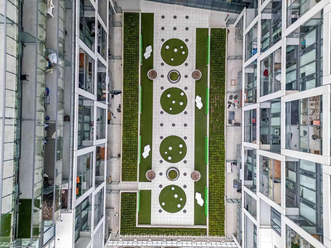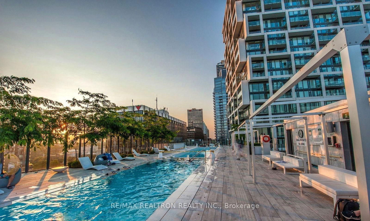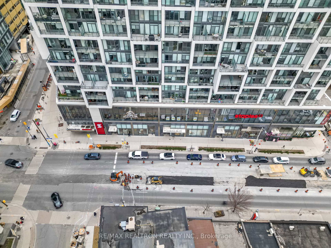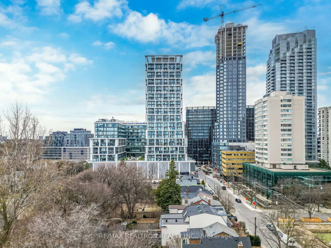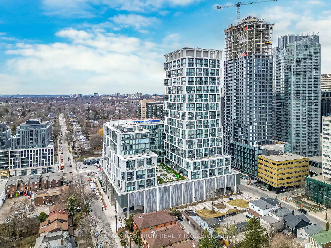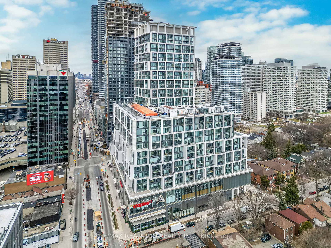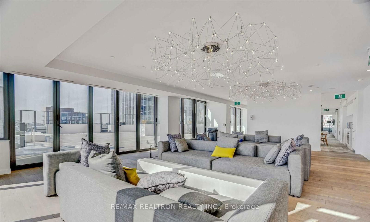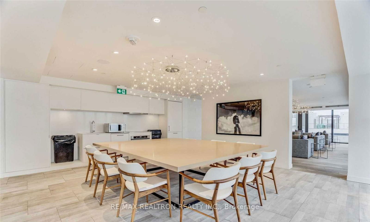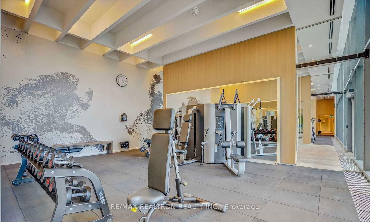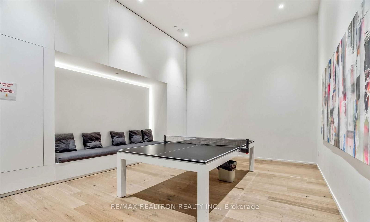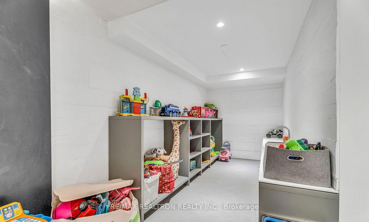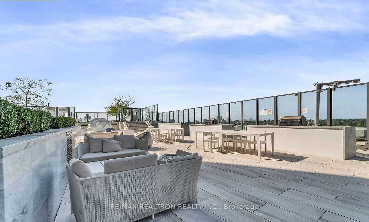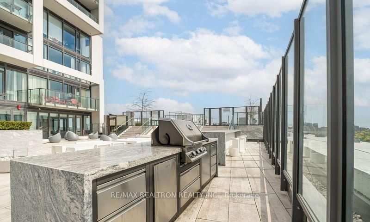1804 - 5 Soudan Ave
Listing History
Details
Ownership Type:
Condominium
Property Type:
Soft Loft
Maintenance Fees:
$764/mth
Taxes:
$3,870 (2024)
Cost Per Sqft:
$1,202/sqft
Outdoor Space:
Balcony
Locker:
Owned
Exposure:
South East
Possession Date:
May 1, 2025
Laundry:
Main
Amenities
About this Listing
Welcome To One Of The Most Special Suites At The Iconic Art Shoppe Unit 1804. This Beautifully Elevated 2-Bed, 2-Bath SE Corner Unit Features One Of The Most Desirable Layouts In The Building, Offering Split Bedrooms For Added Privacy & An Open-Concept Living Space That Feels Both Spacious & Refined.Soaring 10-Foot Ceilings & Floor-To-Ceiling Windows Wrap The Home In Natural Light From Sunrise To Sunset, Creating A Bright, Airy Ambiance Throughout. The Main Bedroom Features A Private East-Facing Balcony-The Perfect Spot To Wake Up With The Morning Sun & Enjoy A Quiet Start To Your Day. The Modern Kitchen Is Anchored By Clean Lines, A Sleek Stone Waterfall Island, Matching Stone Backsplash, High-End Integrated Appliances, & Elegant Finishes-All Part Of A Thoughtful Collection Of Premium Builder Upgrades. The Interiors Were Expertly Curated By The Award-Winning Design Firm Cecconi Simone.What Truly Sets This Unit Apart Is Its Location Within The Building Quietly Tucked Away In The Corner On The 18th Floor, Offering Greater Privacy & Peace. Its Also Situated On The Same Level As The Rooftop Pool, Lounge, & Art Room, Giving You Immediate Access To Some Of The Buildings Most Sought-After Amenities. For Added Convenience, A Premium Over-Sized Locker Is Located Just One Floor Down.
ExtrasTop-Of-The-Line Stainless Steel And Integrated Paneled Appliances, Including A Built-In Fridge, Electric Cooktop, Built-In Oven, Microwave, Range Hood, Dishwasher, Washer & Dryer. Includes All Light Fixtures, Window Coverings, Custom Builder-Installed Closet Organizers, One Parking Space, And A Premium Oversized Locker One Floor Down For Convenience.
re/max realtron realty inc.MLS® #C12073629
Fees & Utilities
Maintenance Fees
Utility Type
Air Conditioning
Heat Source
Heating
Room Dimensions
Living
hardwood floor, Walkout To Terrace, Se View
Dining
hardwood floor, Windows Floor to Ceiling, Combined with Kitchen
Kitchen
hardwood floor, Custom Backsplash, Centre Island
Bedroom
hardwood floor, 4 Piece Ensuite, Walkout To Balcony
2nd Bedroom
hardwood floor, Semi Ensuite, South View
Similar Listings
Explore Mount Pleasant West
Commute Calculator
Mortgage Calculator
Demographics
Based on the dissemination area as defined by Statistics Canada. A dissemination area contains, on average, approximately 200 – 400 households.
Building Trends At Art Shoppe Lofts + Condos
Days on Strata
List vs Selling Price
Offer Competition
Turnover of Units
Property Value
Price Ranking
Sold Units
Rented Units
Best Value Rank
Appreciation Rank
Rental Yield
High Demand
Market Insights
Transaction Insights at Art Shoppe Lofts + Condos
| Studio | 1 Bed | 1 Bed + Den | 2 Bed | 2 Bed + Den | 3 Bed | 3 Bed + Den | |
|---|---|---|---|---|---|---|---|
| Price Range | $365,000 - $370,000 | $474,000 | $529,500 - $656,000 | $733,000 - $869,000 | No Data | No Data | No Data |
| Avg. Cost Per Sqft | $1,119 | $1,310 | $1,042 | $1,119 | No Data | No Data | No Data |
| Price Range | $1,775 - $2,175 | $2,000 - $2,500 | $2,150 - $2,900 | $2,565 - $3,800 | $3,250 - $5,700 | $5,700 | No Data |
| Avg. Wait for Unit Availability | 84 Days | 51 Days | 36 Days | 26 Days | 84 Days | No Data | No Data |
| Avg. Wait for Unit Availability | 20 Days | 12 Days | 8 Days | 8 Days | 44 Days | 541 Days | No Data |
| Ratio of Units in Building | 11% | 17% | 30% | 35% | 7% | 1% | 1% |
Market Inventory
Total number of units listed and sold in Mount Pleasant West
