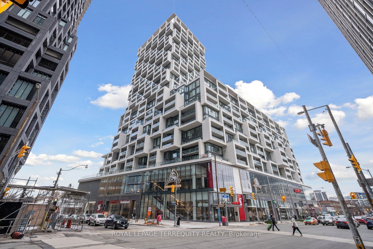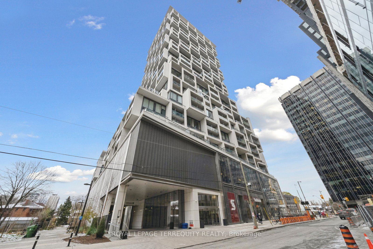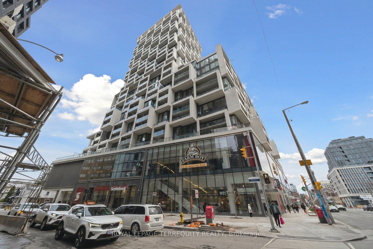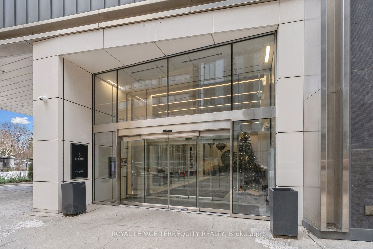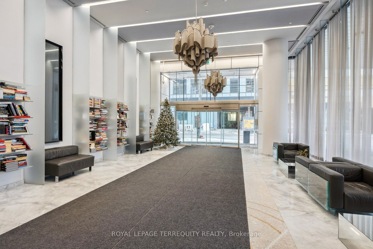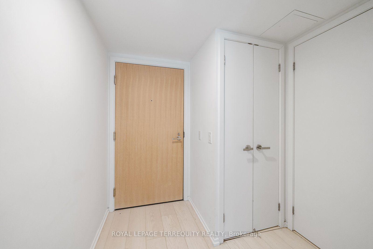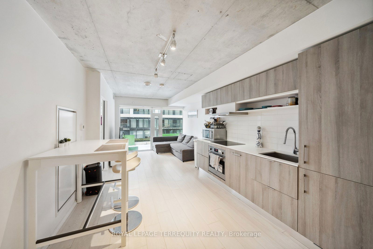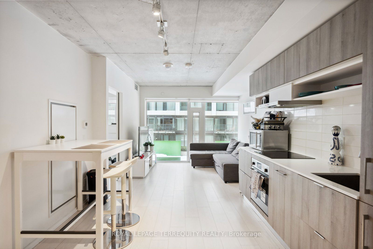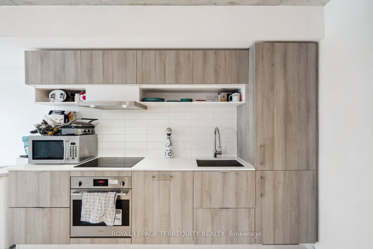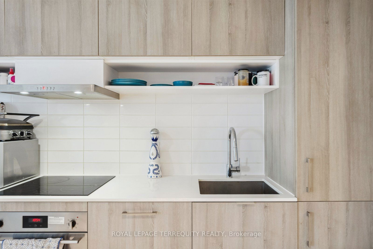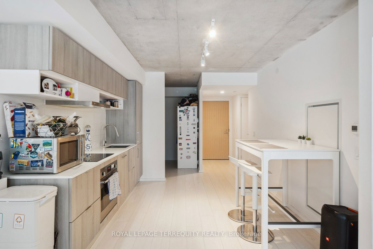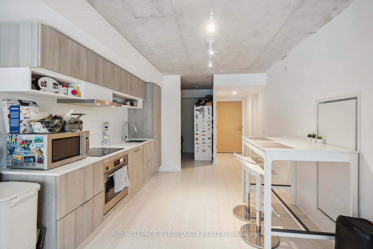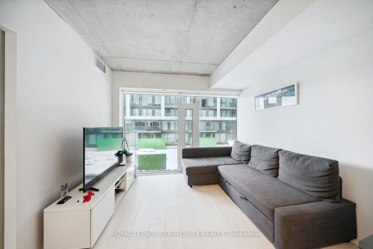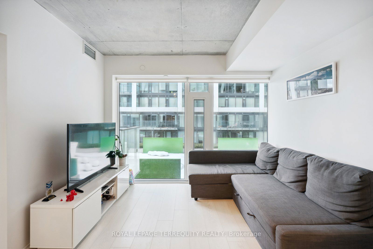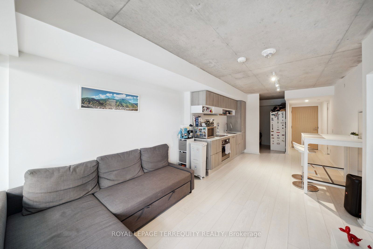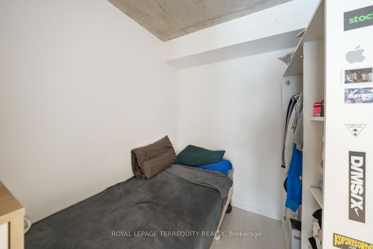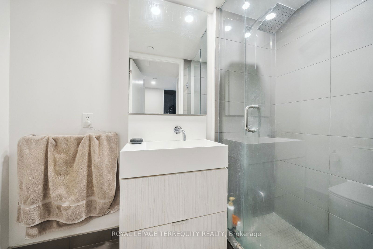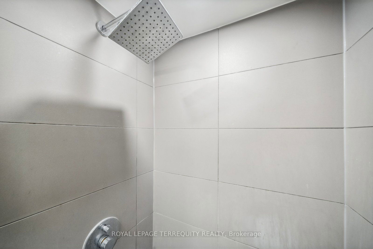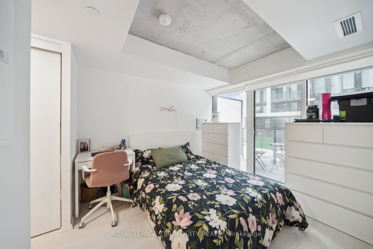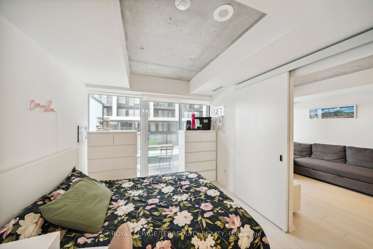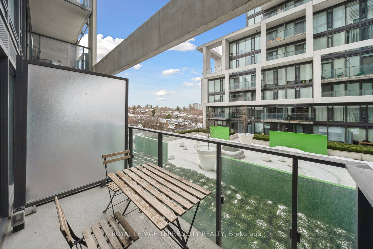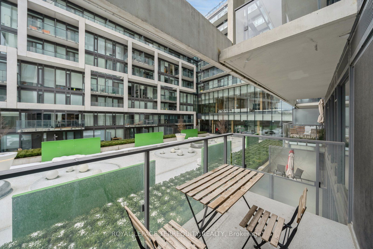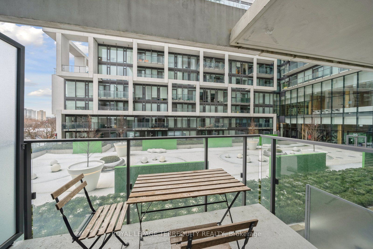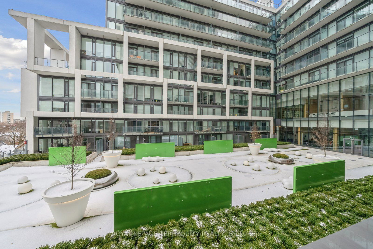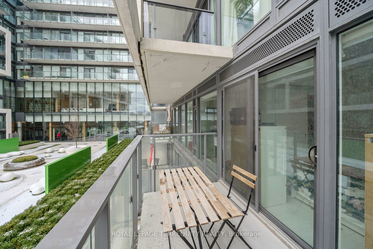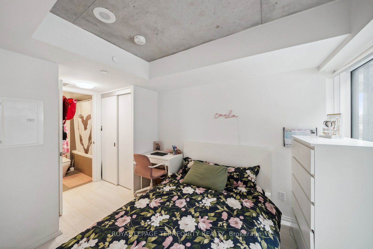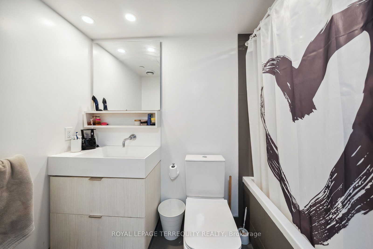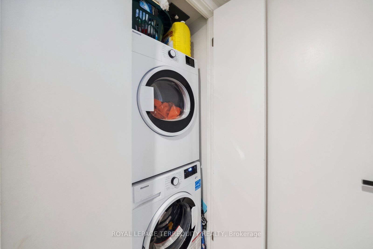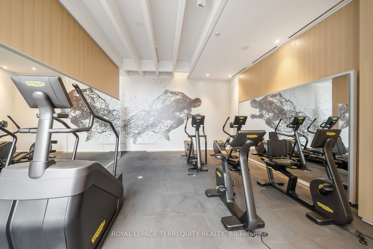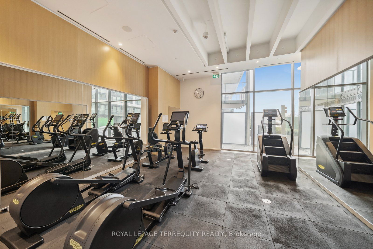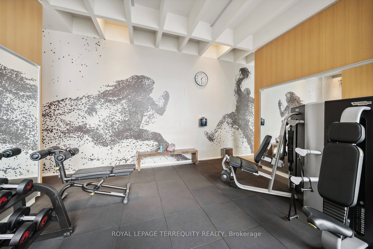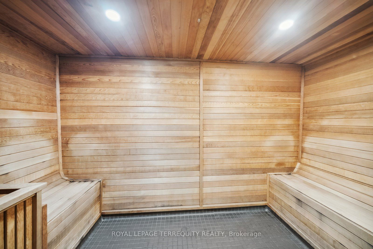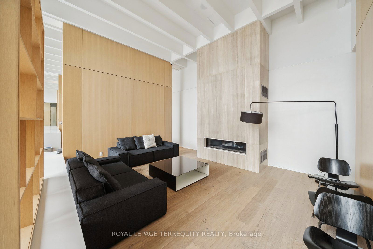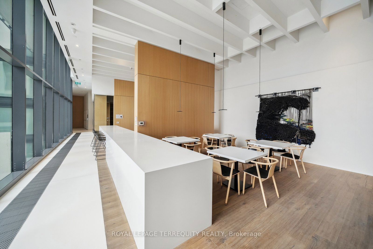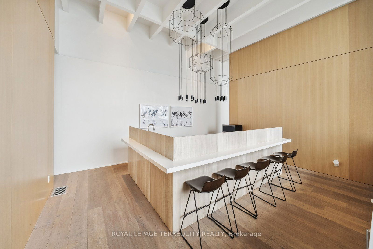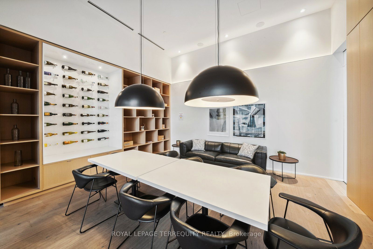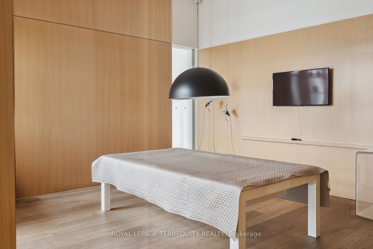703 - 5 Soudan Ave
Listing History
Unit Highlights
Maintenance Fees
Utility Type
- Air Conditioning
- Central Air
- Heat Source
- Gas
- Heating
- Forced Air
Room Dimensions
About this Listing
Welcome to the newest and most connected, Art Shoppe Condos; grand lobby, functional great layouts, and fantastic location! You are literally steps to midtown's finest, State of the Art lifestyle, and quietest part of Yonge and Eglinton. No need for a car, as you can walk to transit, subway, shops, restaurants, and work. With a 24 hour first class concierge and security, enjoy the 5-star amenities. This building hosts not only Toronto's largest infinity pool but also 3 outdoor pools with cabanas. Relax and cook in the BBQ area while soaking up the stunning views of our city from the tailored rooftop gardens. Visit the A+ fitness center, yoga studio, kids club, theatre, games room, media, and social spaces, plus more. Added benefit, Entertain with private dining, savoring your drinks in the wine-tasting rooms. This unit overlooks a green courtyard, so you can enjoy your peaceful oasis amidst the chic life on the streets just below. This unit boasts high-end finishes, a custom kitchen, and appliances, with in-suite laundry: its own space and door, custom shelving in cabinets and built-in closets, custom window coverings, engineered floors, and sleek modern luxurious designs throughout. This open concept sun filled unit has high ceilings too. Our spacious den can be used as a second bedroom or guest room. With 2 full washrooms, you feel like you are in a 2 bedroom unit. Welcome home to your sanctuary, where you can personally enjoy, work or relax, or, use it as an investment, with your tenant enjoying all the spoils. A must see!
royal lepage terrequity realtyMLS® #C11892226
Amenities
Explore Neighbourhood
Similar Listings
Demographics
Based on the dissemination area as defined by Statistics Canada. A dissemination area contains, on average, approximately 200 – 400 households.
Price Trends
Maintenance Fees
Building Trends At Art Shoppe Lofts + Condos
Days on Strata
List vs Selling Price
Offer Competition
Turnover of Units
Property Value
Price Ranking
Sold Units
Rented Units
Best Value Rank
Appreciation Rank
Rental Yield
High Demand
Transaction Insights at 5 Soudan Avenue
| Studio | 1 Bed | 1 Bed + Den | 2 Bed | 2 Bed + Den | 3 Bed | 3 Bed + Den | |
|---|---|---|---|---|---|---|---|
| Price Range | $450,000 - $463,500 | $474,000 | $529,500 - $659,600 | $733,000 - $1,000,000 | No Data | $1,688,000 | No Data |
| Avg. Cost Per Sqft | $1,470 | $1,303 | $1,063 | $1,141 | No Data | $1,145 | No Data |
| Price Range | $1,850 - $2,200 | $2,000 - $2,650 | $2,200 - $2,900 | $2,700 - $3,800 | $3,000 - $5,700 | No Data | No Data |
| Avg. Wait for Unit Availability | 70 Days | 53 Days | 36 Days | 27 Days | 84 Days | No Data | No Data |
| Avg. Wait for Unit Availability | 19 Days | 12 Days | 8 Days | 8 Days | 42 Days | 333 Days | No Data |
| Ratio of Units in Building | 11% | 18% | 31% | 34% | 8% | 1% | 1% |
Transactions vs Inventory
Total number of units listed and sold in Mount Pleasant West
