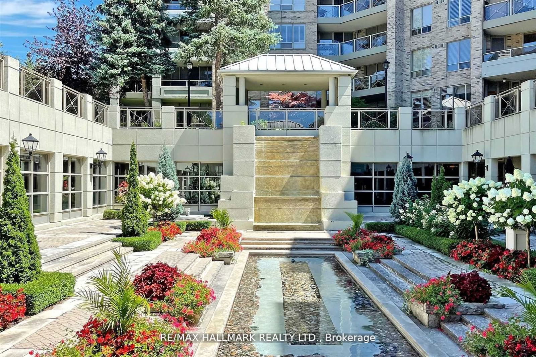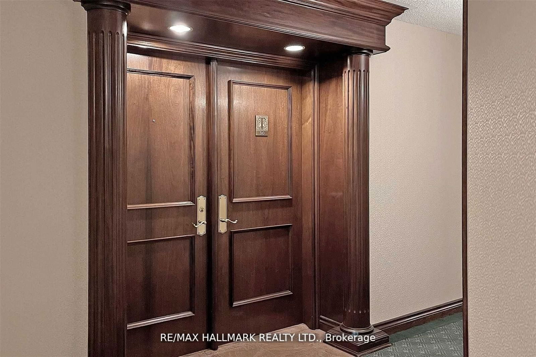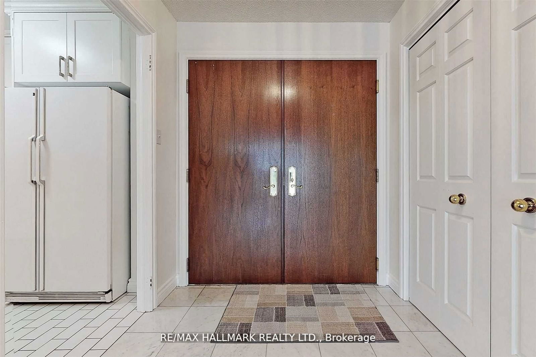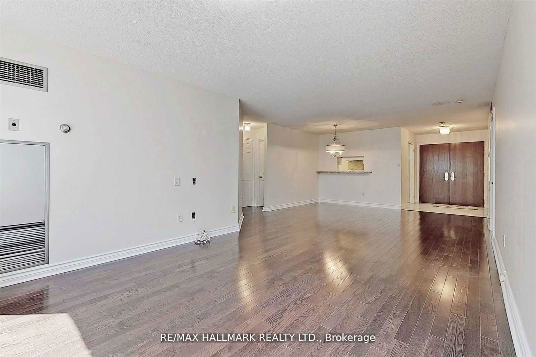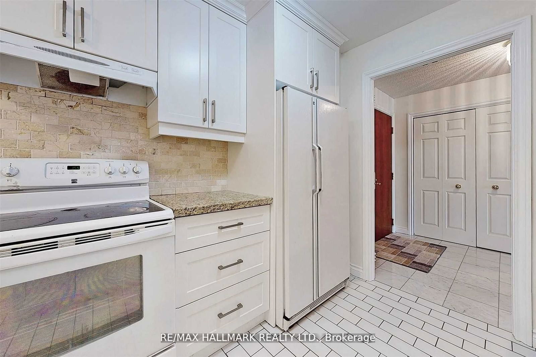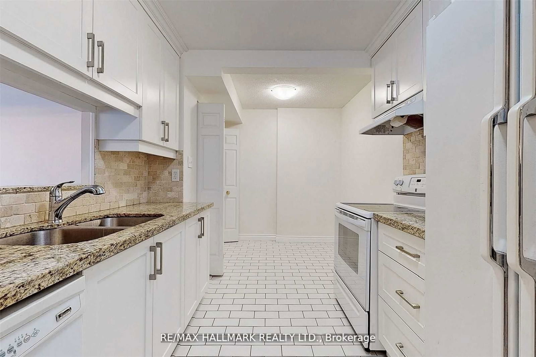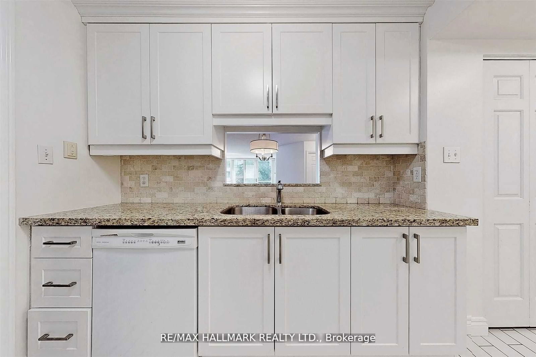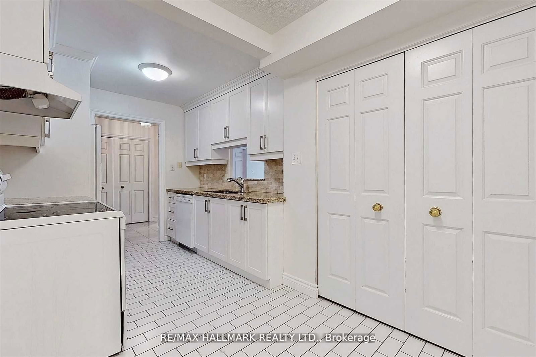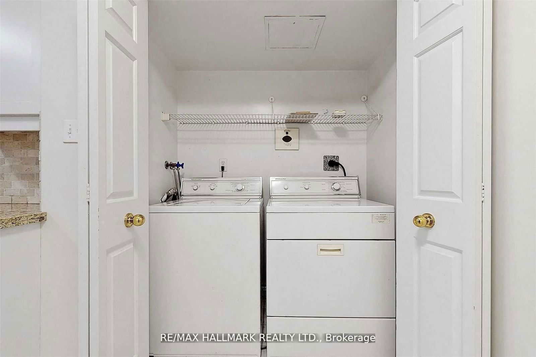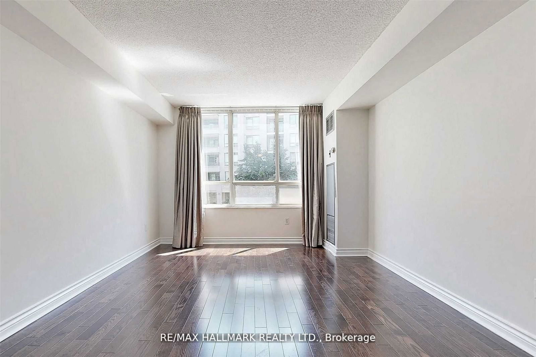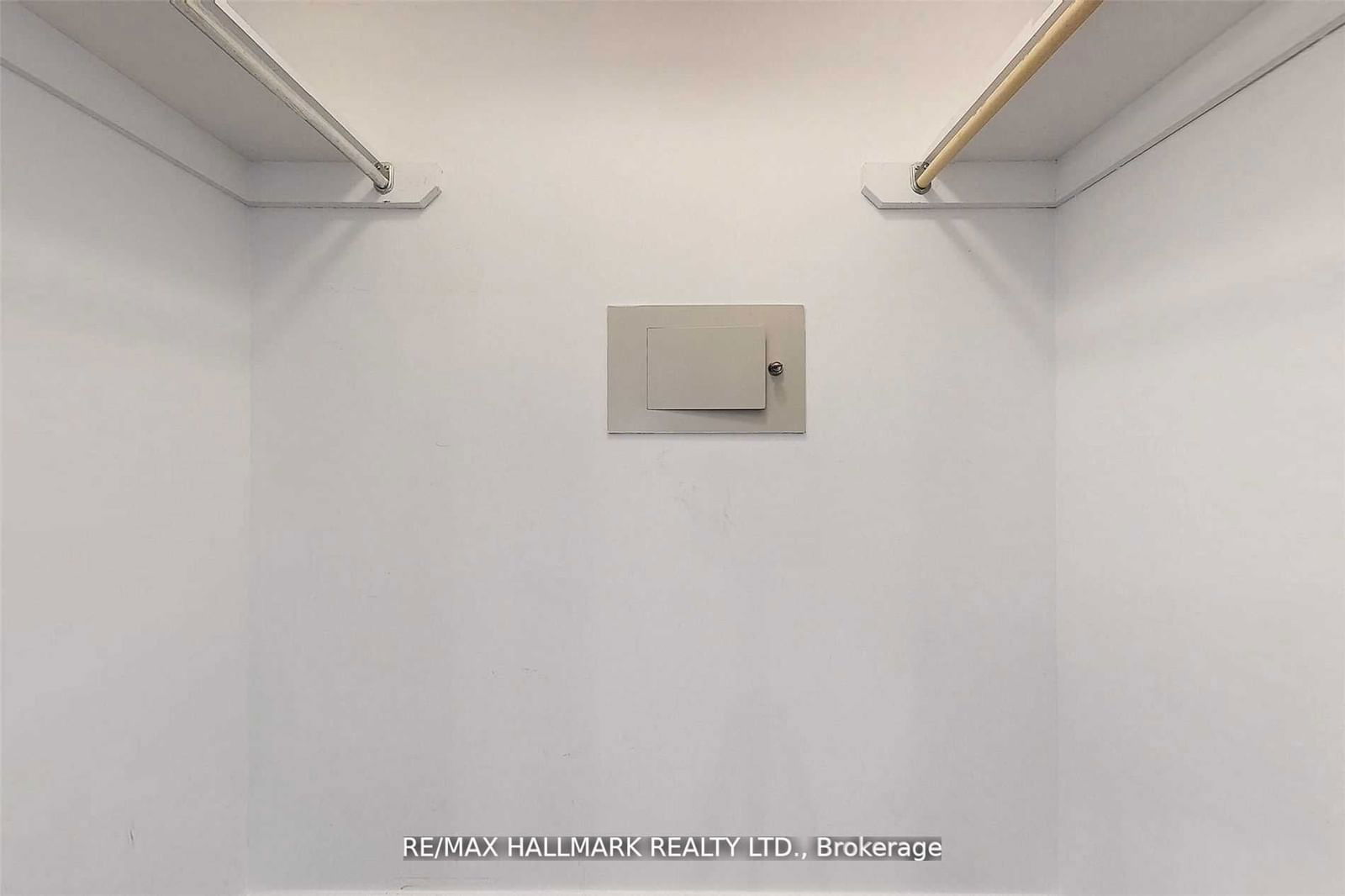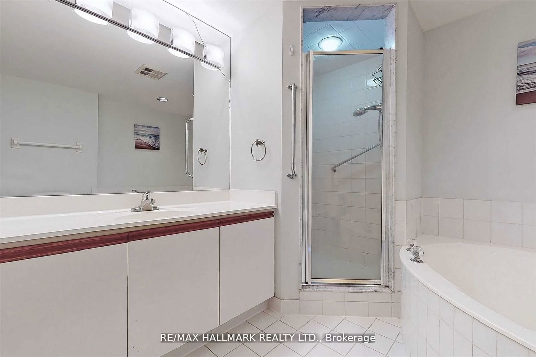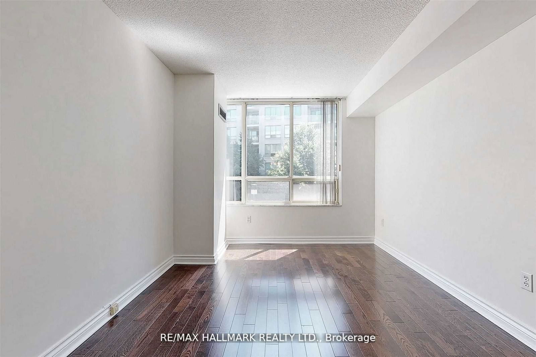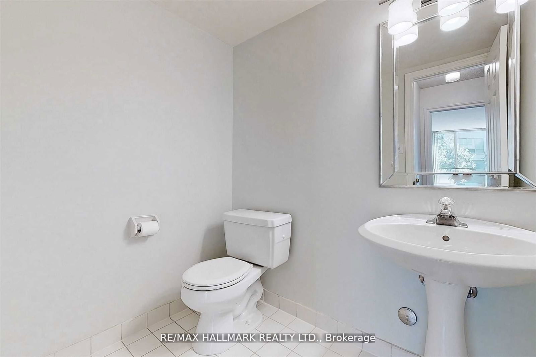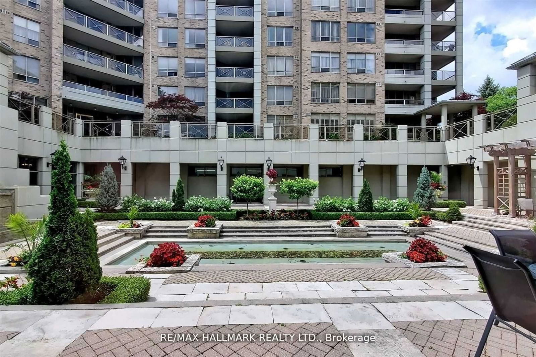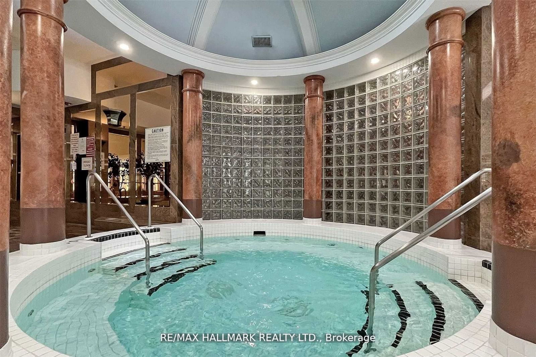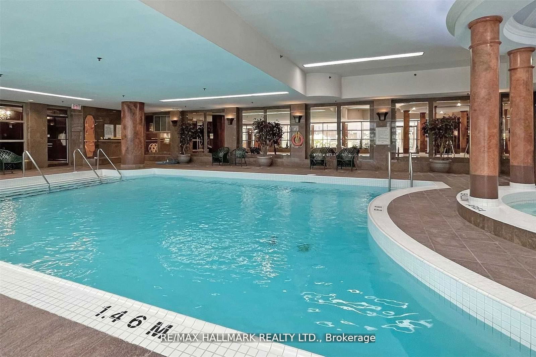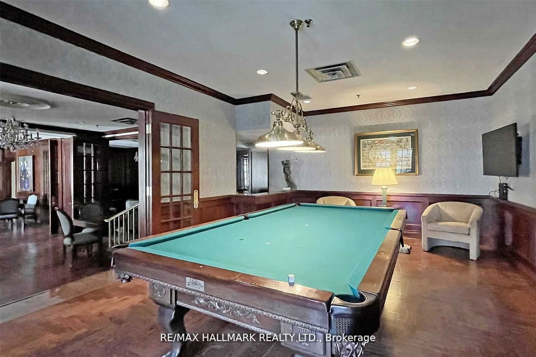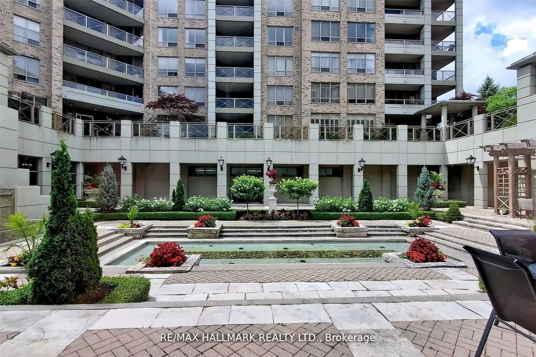310 - 215 The Donway W
Listing History
Unit Highlights
Maintenance Fees
Utility Type
- Air Conditioning
- Central Air
- Heat Source
- Gas
- Heating
- Forced Air
Room Dimensions
About this Listing
First impressions matter! This Suite provides a great impression with welcoming double door front Foyer and the complex leaves that Concierge Lifestyle impression. Open Concept Living & Dining Room with Wet Bar and convenient pass through from the spacious Kitchen make this suite's layout ideal for entertaining. Full Sized, Eat In Kitchen with granite counters, tons of counter & cupboard space. All appliances are new in last few years. Let the light shine through the floor to ceiling windows which cast a gleaming glow over the hardwood floors & enjoy the breezes of fresh air by the Juliette Balcony. Primary Suite features Ensuite and Walk in Closet. Bedroom I I is spacious and has double closets and in an ideal position for guest stays. Ensuite Laundry completes the suite. This high demand complex offers Resort-like amenities with a Schedule of Activities for the resident to enjoy. This is a Smoke & Pet Free Building.
ExtrasThe Richmond Suite is highly desirable= Split Bedroom Floorplan. The Condo Fee includes utilities. The Tapestry features beautifully kept grounds &lovely areas to go &sit outside. Lots of inside activities - pool, swim, hot tub, billiards.
re/max hallmark realty ltd.MLS® #C9381098
Amenities
Explore Neighbourhood
Similar Listings
Demographics
Based on the dissemination area as defined by Statistics Canada. A dissemination area contains, on average, approximately 200 – 400 households.
Price Trends
Maintenance Fees
Building Trends At The Tapestry Condos
Days on Strata
List vs Selling Price
Offer Competition
Turnover of Units
Property Value
Price Ranking
Sold Units
Rented Units
Best Value Rank
Appreciation Rank
Rental Yield
High Demand
Transaction Insights at 215-225 The Donway W
| 1 Bed | 1 Bed + Den | 2 Bed | 2 Bed + Den | 3 Bed | |
|---|---|---|---|---|---|
| Price Range | No Data | No Data | $718,000 - $959,000 | $1,900,000 | No Data |
| Avg. Cost Per Sqft | No Data | No Data | $637 | $892 | No Data |
| Price Range | No Data | No Data | $3,650 | No Data | No Data |
| Avg. Wait for Unit Availability | 168 Days | No Data | 71 Days | 533 Days | 221 Days |
| Avg. Wait for Unit Availability | No Data | No Data | 566 Days | No Data | No Data |
| Ratio of Units in Building | 2% | 3% | 73% | 14% | 12% |
Transactions vs Inventory
Total number of units listed and sold in Don Mills
