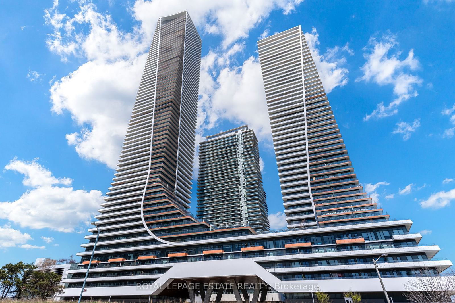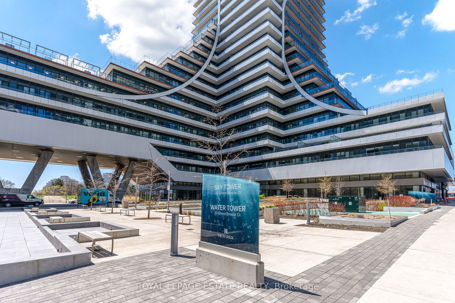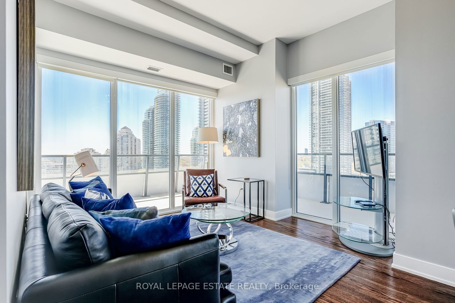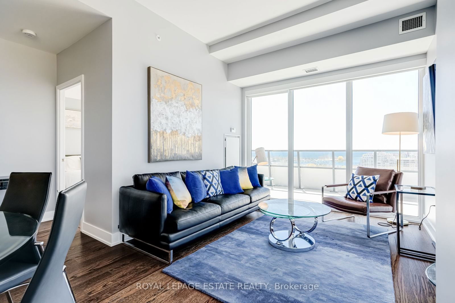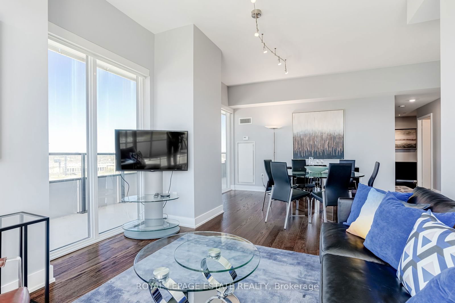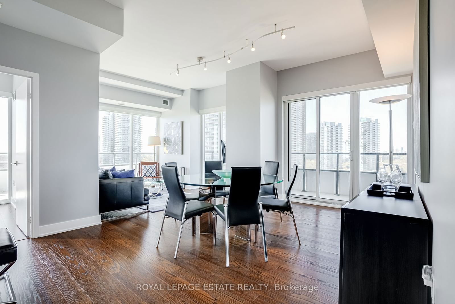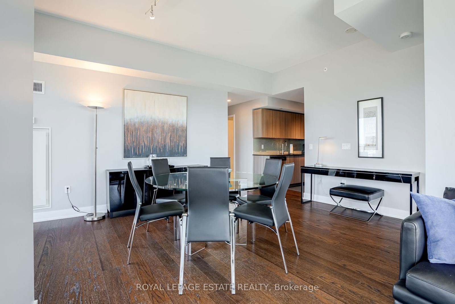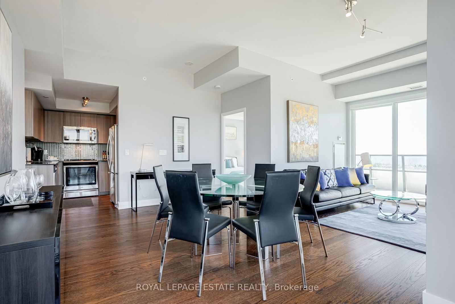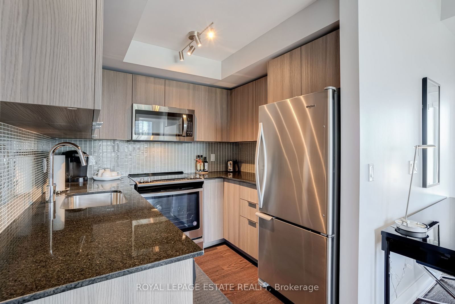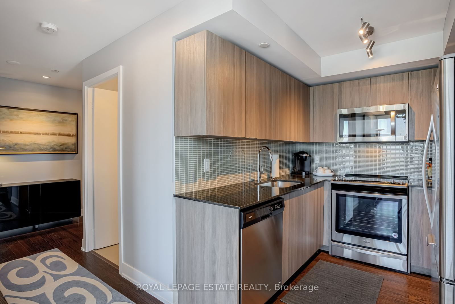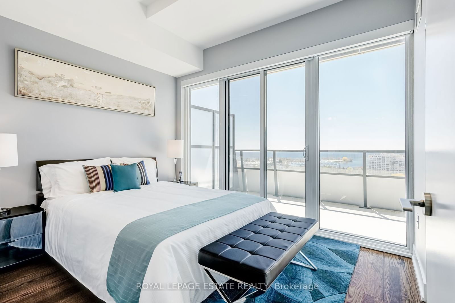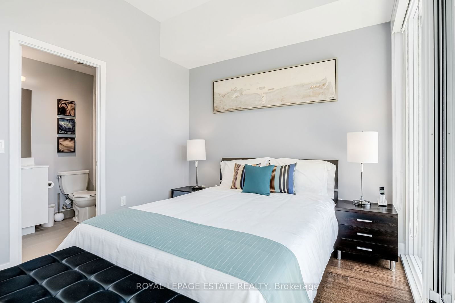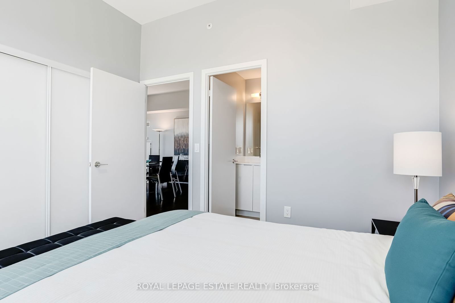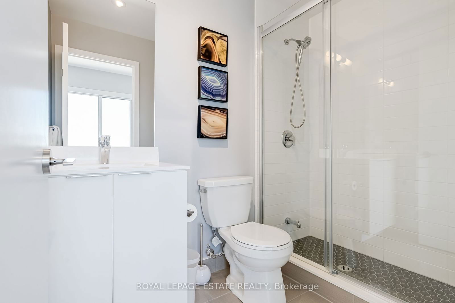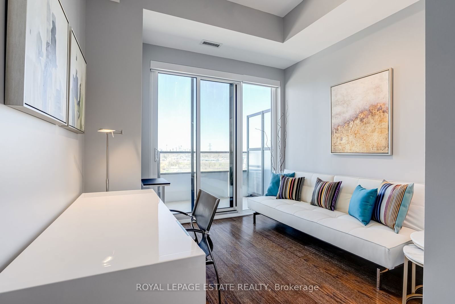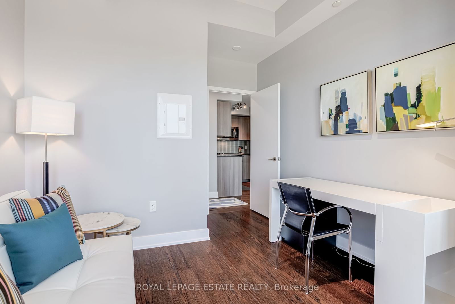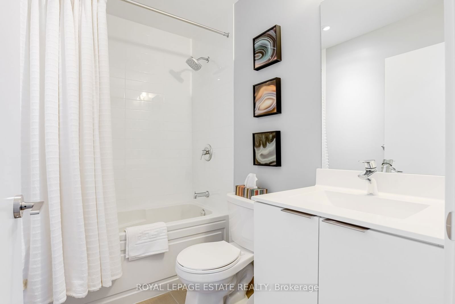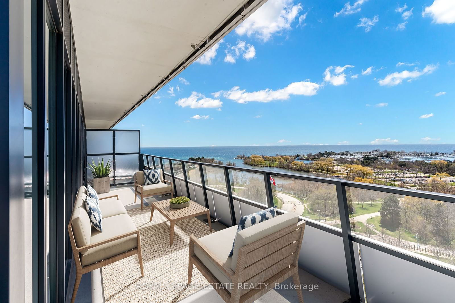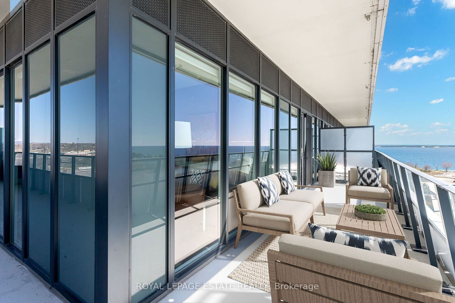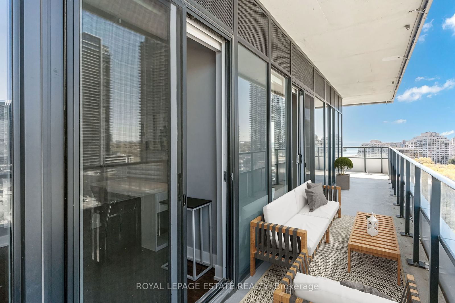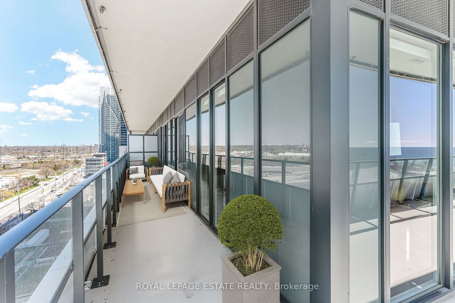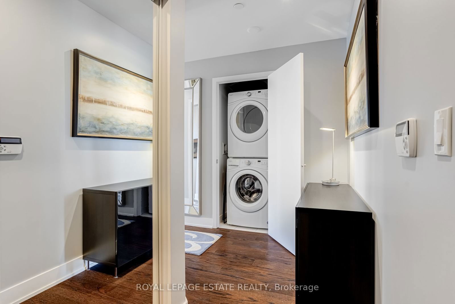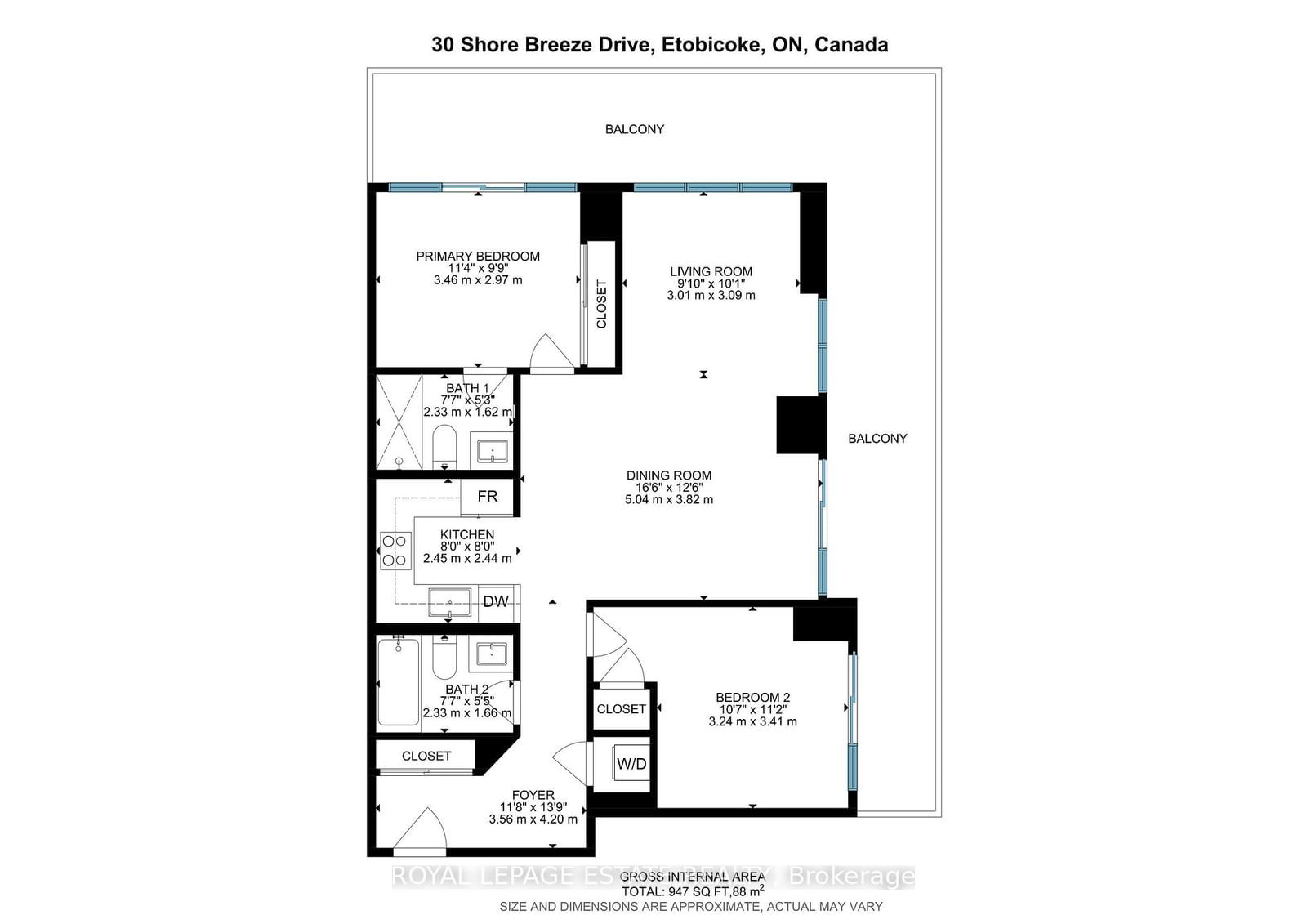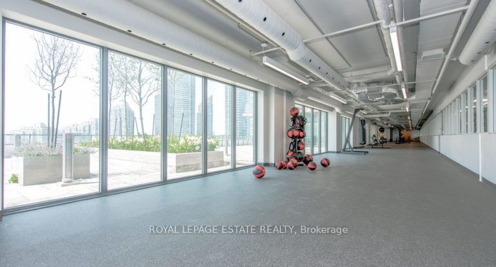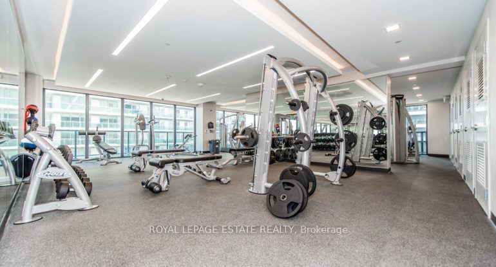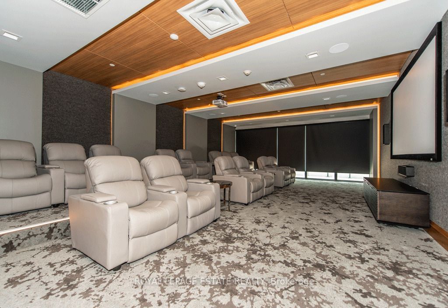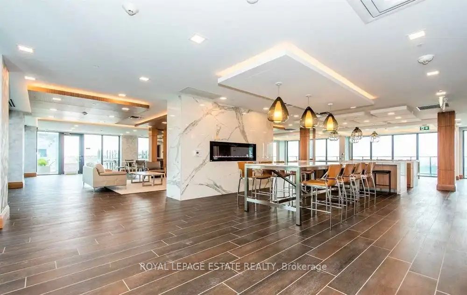Listing History
Unit Highlights
Maintenance Fees
Utility Type
- Air Conditioning
- Central Air
- Heat Source
- Gas
- Heating
- Forced Air
Room Dimensions
About this Listing
Award winning Zeidler architects Eau De Soleil development! Spacious corner unit boasts sweeping lake views, wrap around terrace & epic sunsets! The split 2 bedroom, 2 bathroom layout is suitable for professionals, families, downsizers & pretty much everyone in between. Floor to ceiling windows on two sides of the suite creates a bright and welcoming ambiance like no other & the stunning views of lake Ontario bring balance & harmony to this first class condo living experience. This immaculate suite shows like brand new with little wear & tear. Features incl upgraded Engineered hardwood floors, Beautiful kitchen cabinets with dark granite counters & glass tile backsplash. Primary bed contains a huge double closet, 3 pc en-suite & a walk-out to wrap around terrace feat stunning lake views. More living space than your typical condo as the LR & DR are combined & can accomodate different arrangements depending on your needs (combined irregular space is approx 17feet wide by 22 feet long). A quick walk To TTC & across from soon-to-be-built Park Lawn GO Station. Groceries, shopping and dining all close by. Complete with parking and owned locker this suite is move in ready!
ExtrasWorld Class amenities Incl, Indoor Pool & hot tub, fully equipped Gym, Yoga/Exercise room, theratre room, party meeting room, rooftop terrace, dog washing station, 24 hour concierge + secure FOB Only elevator access, visitor parking.
royal lepage estate realtyMLS® #W9351470
Amenities
Explore Neighbourhood
Similar Listings
Demographics
Based on the dissemination area as defined by Statistics Canada. A dissemination area contains, on average, approximately 200 – 400 households.
Price Trends
Maintenance Fees
Building Trends At Sky Tower at Eau Du Soleil Condos
Days on Strata
List vs Selling Price
Offer Competition
Turnover of Units
Property Value
Price Ranking
Sold Units
Rented Units
Best Value Rank
Appreciation Rank
Rental Yield
High Demand
Transaction Insights at 2183 Lake Shore Boulevard W
| 1 Bed | 1 Bed + Den | 2 Bed | 2 Bed + Den | 3 Bed | 3 Bed + Den | |
|---|---|---|---|---|---|---|
| Price Range | $550,000 - $695,000 | $550,000 - $740,000 | $876,000 - $980,000 | $850,000 - $965,000 | No Data | $1,325,000 |
| Avg. Cost Per Sqft | $1,097 | $1,093 | $1,110 | $922 | No Data | $1,140 |
| Price Range | $2,350 - $2,800 | $2,350 - $3,200 | $2,900 - $4,300 | $3,100 - $4,000 | $4,400 | $15,000 |
| Avg. Wait for Unit Availability | 27 Days | 18 Days | 30 Days | 180 Days | 457 Days | 783 Days |
| Avg. Wait for Unit Availability | 8 Days | 7 Days | 9 Days | 86 Days | 318 Days | 154 Days |
| Ratio of Units in Building | 32% | 35% | 29% | 4% | 2% | 1% |
Transactions vs Inventory
Total number of units listed and sold in Mimico
