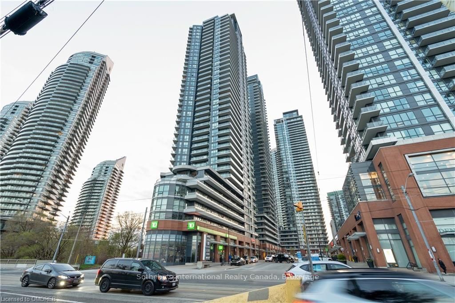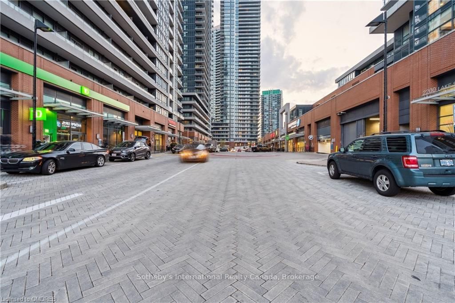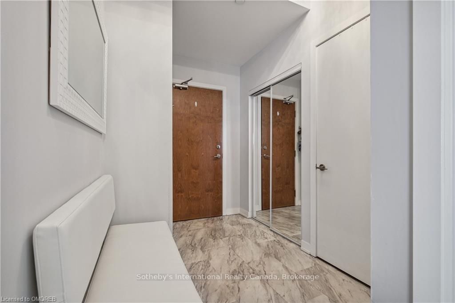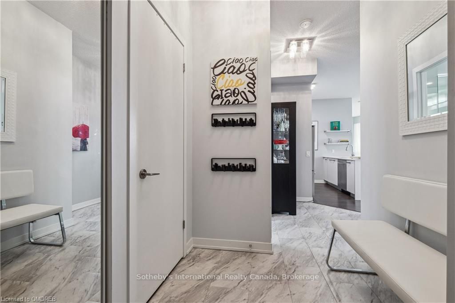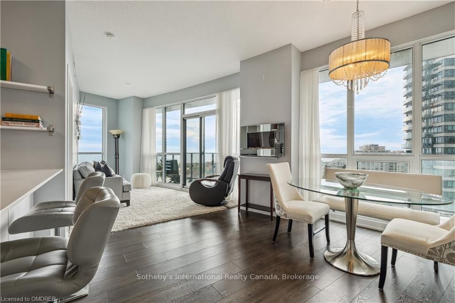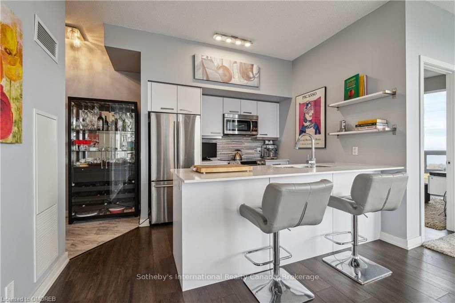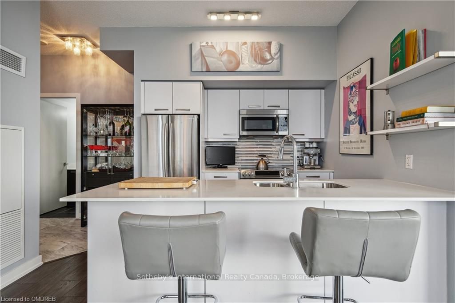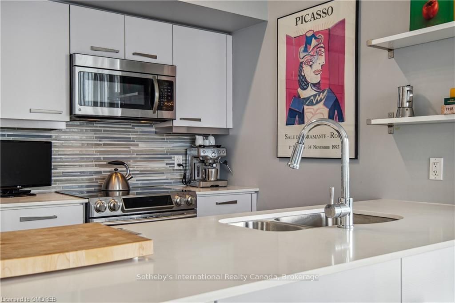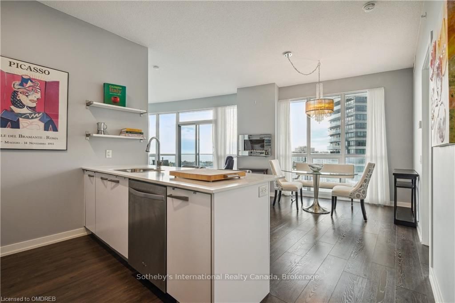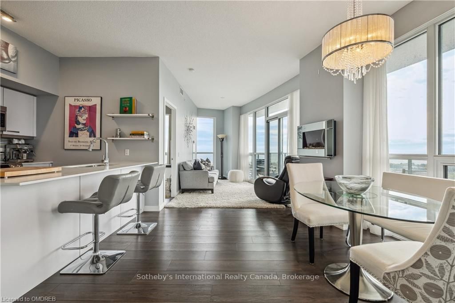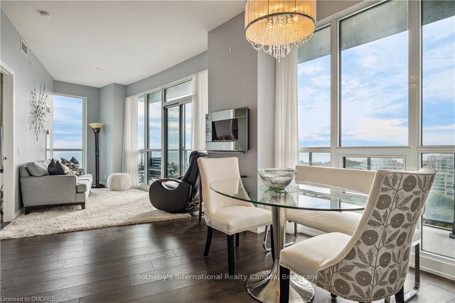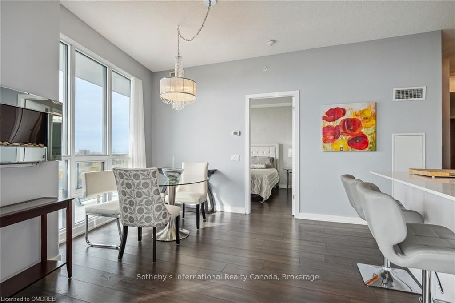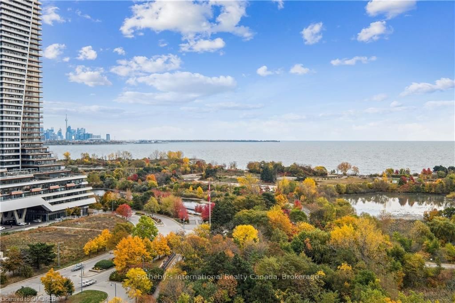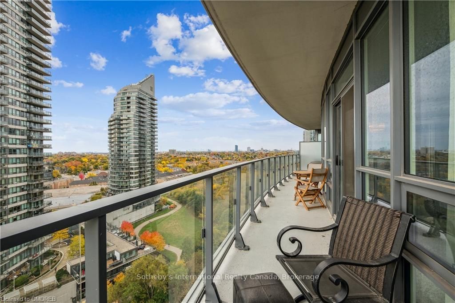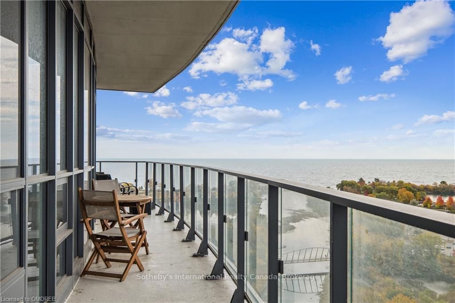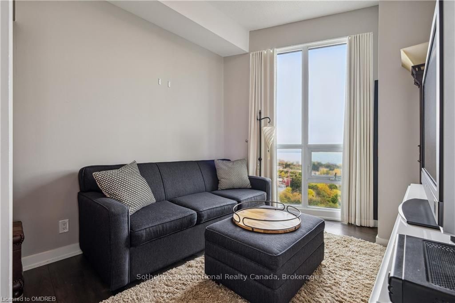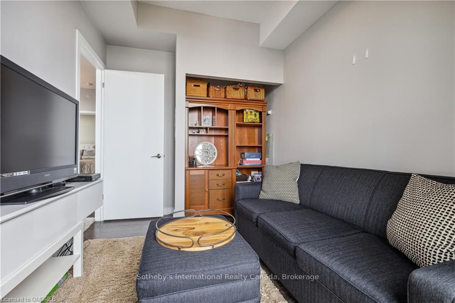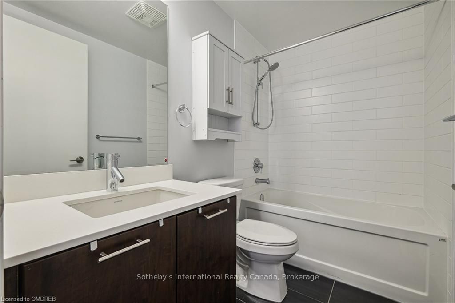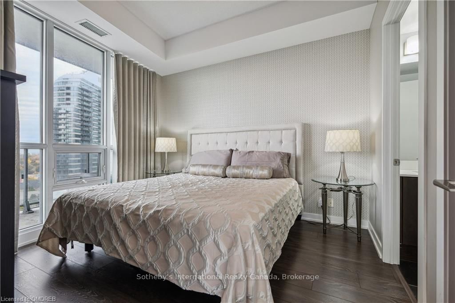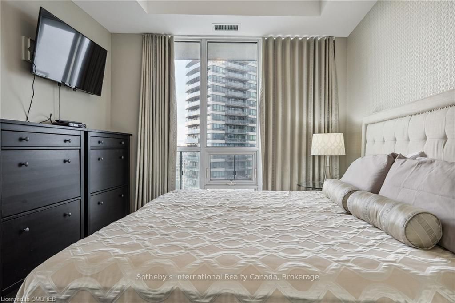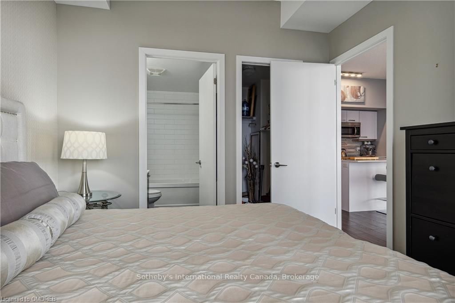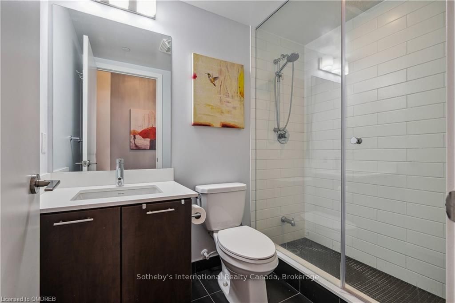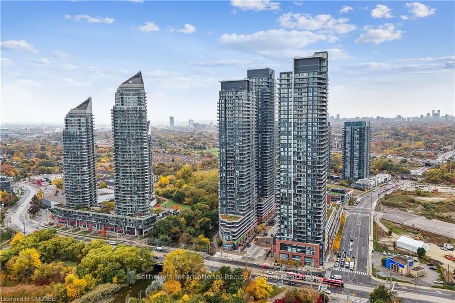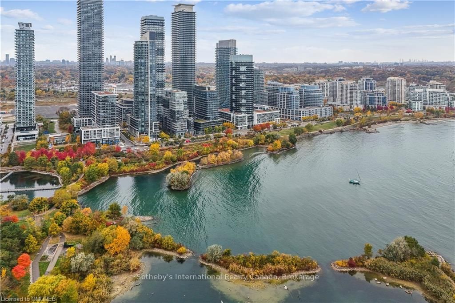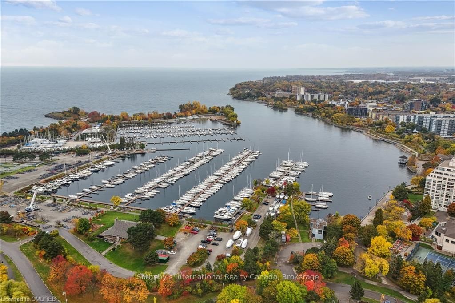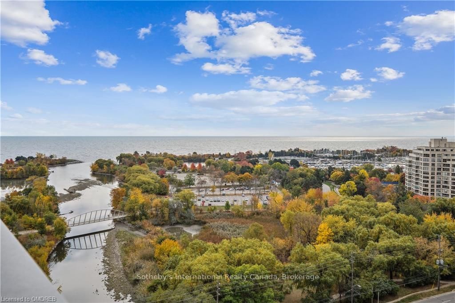Listing History
Unit Highlights
Maintenance Fees
Utility Type
- Air Conditioning
- Central Air
- Heat Source
- No Data
- Heating
- Heat Pump
Room Dimensions
About this Listing
Discover a rare opportunity in Toronto's Westlake condo village community in South Etobicoke! This stunning suite is flooded with natural light from floor-to-ceiling windows, offering breathtaking panoramic views of Lake Ontario and the Toronto skyline. The open-concept layout features 2 bedrooms and 2 bathrooms, complemented by 9' ceilings and a thoughtfully designed floor plan. The spacious entrance includes a generous double-sized closet and convenient ensuite laundry with a full-size washer and dryer. Past the foyer, the upgraded kitchen, is perfect for cooking and entertaining, equipped with stainless steel appliances, quartz countertops, and breakfast bar seating for three. The open concept dining and living room offer unparalleled views of the Lake and allow for a generous entertaining space. The second bedroom, currently utilized as a den, is spacious enough for a queen bed and offers ample storage. Amazing views continue into the large Primary suite, with a full size ensuite and walk-in closet round out the suite. A village unto itself, the Westlake community has easy access to essential amenities, with Metro, Shoppers, LCBO, and more just an elevator ride away. Proximity to the Downtown core is a snap, with streetcars, buses, GO transit, and major highways, all at your doorstep. With two international airports less than 20 minutes away. Additionally, the Westlake community features an impressive 30,000 sq. ft. of amenities, including a 24-hour concierge, an indoor pool, a fitness center with squash & racquetball courts, a children's room, a theater room, a games room, and much more! It's a fantastic offering in the city!
sotheby's international realty canada, brokerageMLS® #W10404529
Amenities
Explore Neighbourhood
Similar Listings
Demographics
Based on the dissemination area as defined by Statistics Canada. A dissemination area contains, on average, approximately 200 – 400 households.
Price Trends
Maintenance Fees
Building Trends At Westlake Phase III Condos
Days on Strata
List vs Selling Price
Offer Competition
Turnover of Units
Property Value
Price Ranking
Sold Units
Rented Units
Best Value Rank
Appreciation Rank
Rental Yield
High Demand
Transaction Insights at 2212 Lake Shore Boulevard W
| 1 Bed | 1 Bed + Den | 2 Bed | 2 Bed + Den | 3 Bed | |
|---|---|---|---|---|---|
| Price Range | $563,000 - $572,000 | $580,000 - $652,000 | $650,000 - $930,000 | $840,000 - $858,000 | No Data |
| Avg. Cost Per Sqft | $1,124 | $966 | $1,024 | $1,136 | No Data |
| Price Range | $2,300 - $2,550 | $2,500 - $2,700 | $2,750 - $4,750 | $2,900 - $3,600 | No Data |
| Avg. Wait for Unit Availability | 37 Days | 54 Days | 51 Days | 59 Days | No Data |
| Avg. Wait for Unit Availability | 15 Days | 28 Days | 15 Days | 23 Days | No Data |
| Ratio of Units in Building | 32% | 20% | 29% | 20% | 1% |
Transactions vs Inventory
Total number of units listed and sold in Mimico
