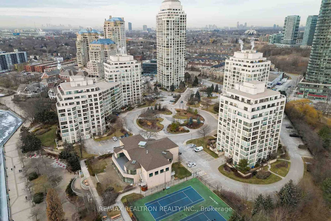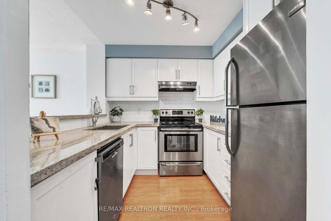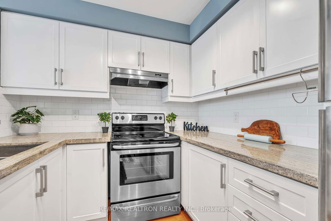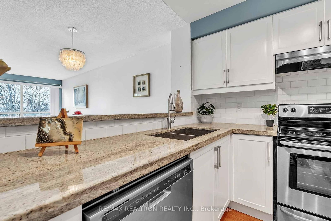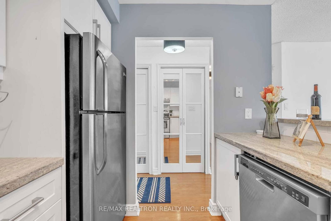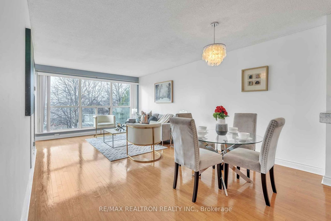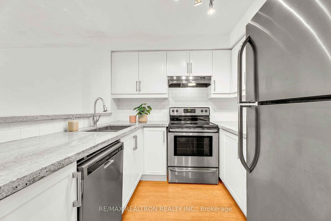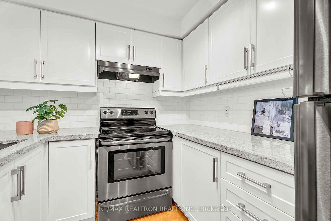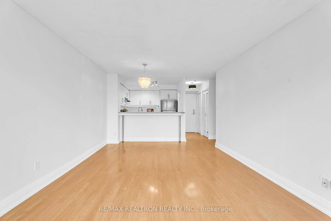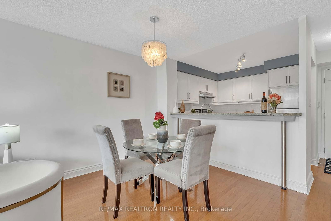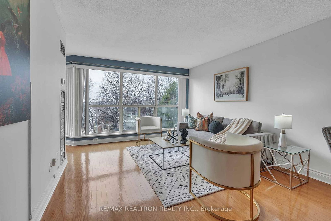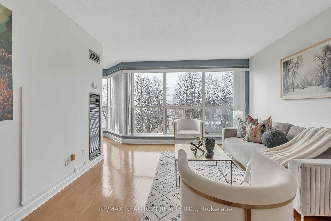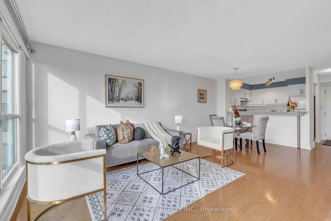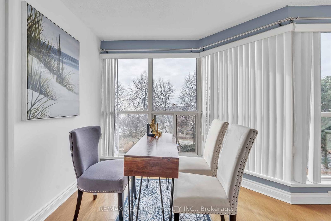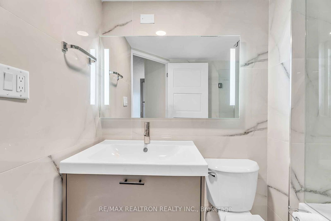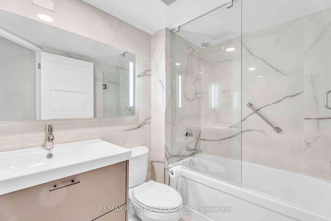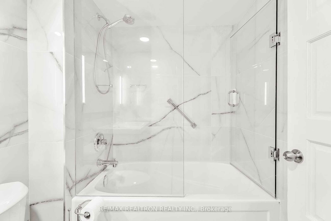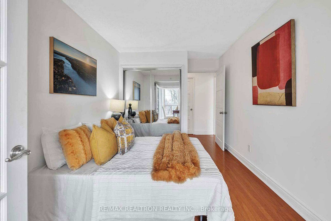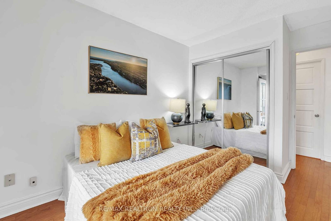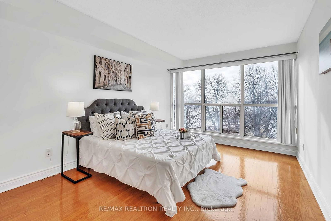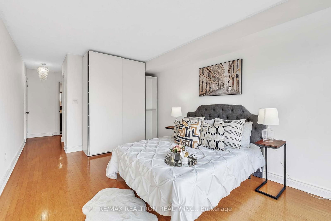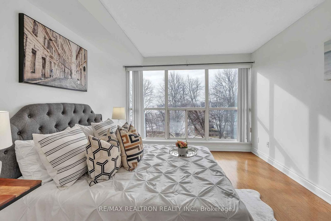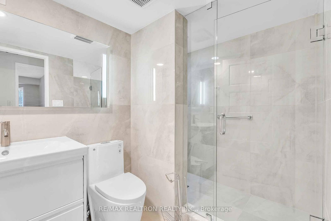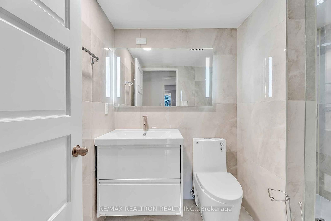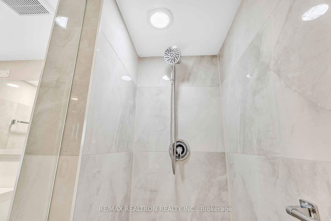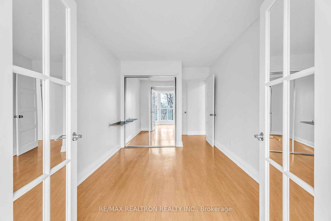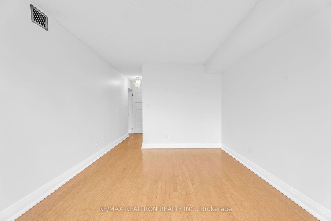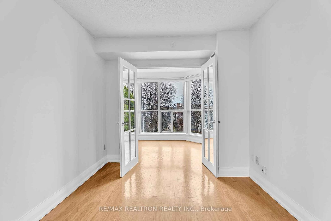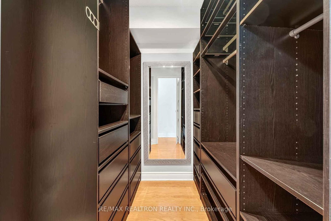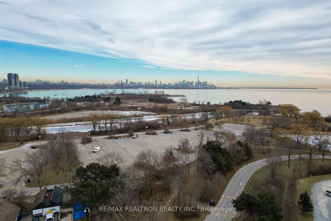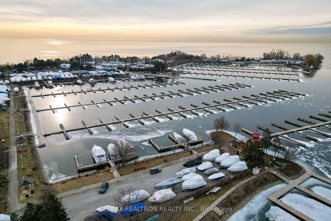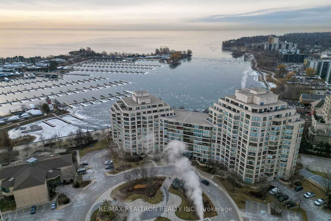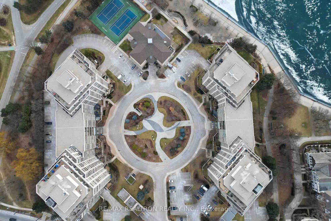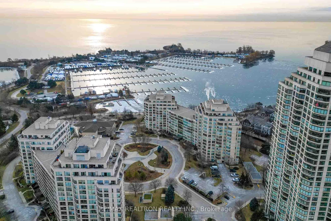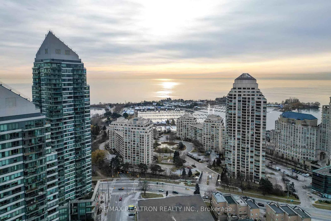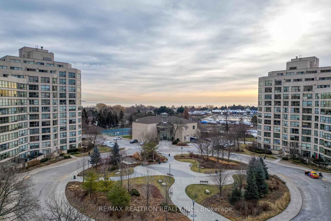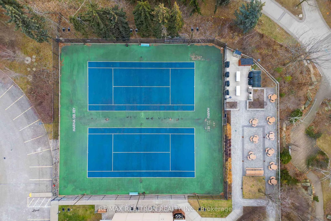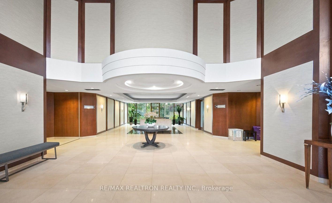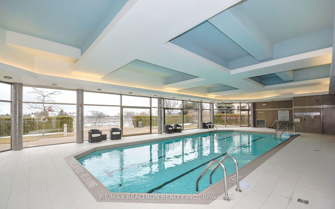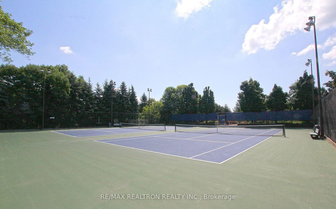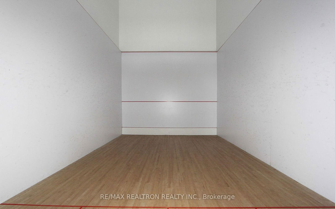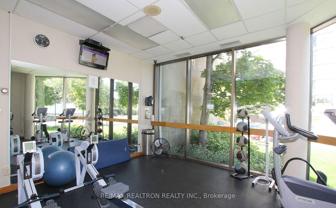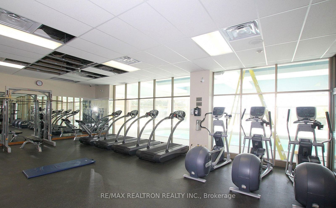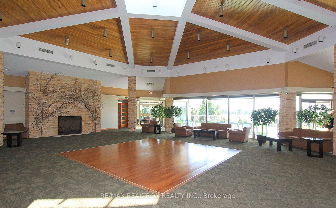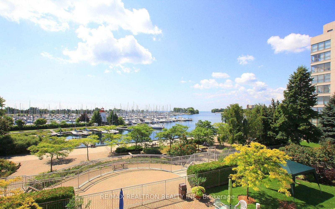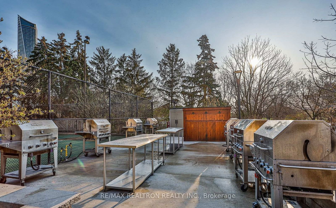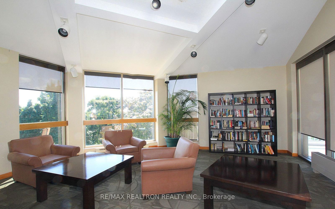Listing History
Details
Property Type:
Condo
Maintenance Fees:
$977/mth
Taxes:
$3,212 (2025)
Cost Per Sqft:
$925/sqft
Outdoor Space:
None
Locker:
Owned
Exposure:
South West
Possession Date:
Flexible
Laundry:
Ensuite
Amenities
About this Listing
Welcome to Marina Del Rey, This 2+1 Den condo features With Newly upgraded Bathrooms and fresh paint all over the condo, Panoramic Direct Lake View from All Living Room and bedroom windows A Waterfront Sanctuary in the Heart of the City, over 10 acres of beautifully landscaped grounds, bordered by scenic parkland and just steps from exclusive yacht clubs, this elegant 2-bedroom plus den suite offers over 1,000 sq. ft. of luxurious living space. Featuring two full bathrooms, hardwood floors, quartz countertops, and a den with stunning lake views for a home office, this residence combines modern comfort with serene waterfront surroundings. The open-concept layout includes parking and a locker, and with TTC right at your doorstep, you're just minutes away from downtown Toronto and major highways. Residents of Marina Del Rey enjoy world-class, resort-style amenities, including the Malibu Club with 24-hour concierge and security, an indoor pool with a two-level sundeck, hot tub, sauna, squash and tennis courts, BBQ area, party room, library, billiards, and plenty of visitor parking. This exceptional property offers the ideal blend of waterfront tranquility and urban convenience.Gated entrance door to complex to maximize security.Parking and locker comes with the unit and is at great location just across the entrance door to parking. **EXTRAS** Stove, Fridge, Dishwasher, Washer & Dryer
re/max realtron realty inc.MLS® #W11954844
Fees & Utilities
Maintenance Fees
Utility Type
Air Conditioning
Heat Source
Heating
Room Dimensions
Primary
Ensuite Bath, hardwood floor, Overlooks Water
Bedroom
hardwood floor, Overlooks Water
Living
hardwood floor, Combined with Dining, Overlooks Water
Dining
hardwood floor, Combined with Living, Overlooks Water
Solarium
hardwood floor, Overlooks Water
Kitchen
Ceramic Floor, Built-in Dishwasher
Similar Listings
Explore Mimico
Commute Calculator
Mortgage Calculator
Demographics
Based on the dissemination area as defined by Statistics Canada. A dissemination area contains, on average, approximately 200 – 400 households.
Building Trends At Marina Del Rey II Condos
Days on Strata
List vs Selling Price
Offer Competition
Turnover of Units
Property Value
Price Ranking
Sold Units
Rented Units
Best Value Rank
Appreciation Rank
Rental Yield
High Demand
Market Insights
Transaction Insights at Marina Del Rey II Condos
| Studio | 1 Bed | 1 Bed + Den | 2 Bed | 2 Bed + Den | |
|---|---|---|---|---|---|
| Price Range | No Data | No Data | $590,000 - $747,000 | $775,000 - $1,100,000 | No Data |
| Avg. Cost Per Sqft | No Data | No Data | $849 | $793 | No Data |
| Price Range | No Data | No Data | $3,750 | $3,600 - $3,900 | No Data |
| Avg. Wait for Unit Availability | No Data | 345 Days | 110 Days | 104 Days | 227 Days |
| Avg. Wait for Unit Availability | No Data | 500 Days | 154 Days | 123 Days | 191 Days |
| Ratio of Units in Building | 2% | 13% | 25% | 38% | 25% |
Market Inventory
Total number of units listed and sold in Mimico
